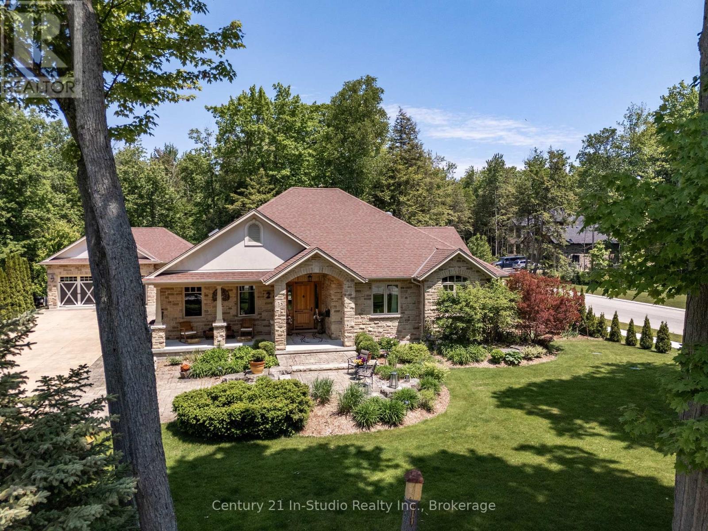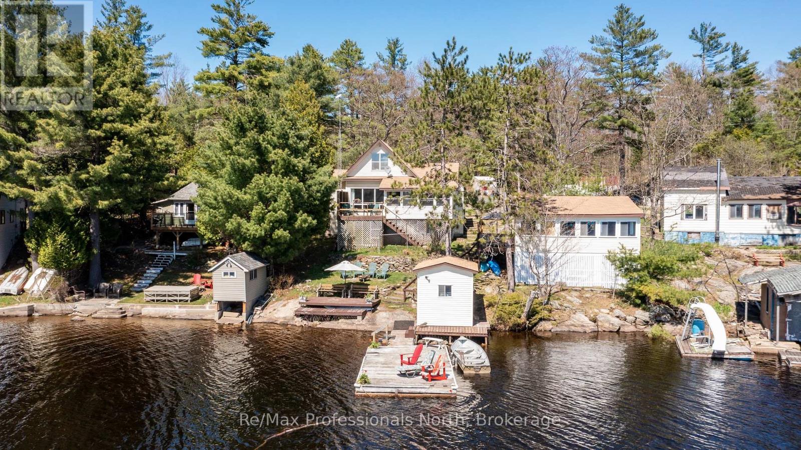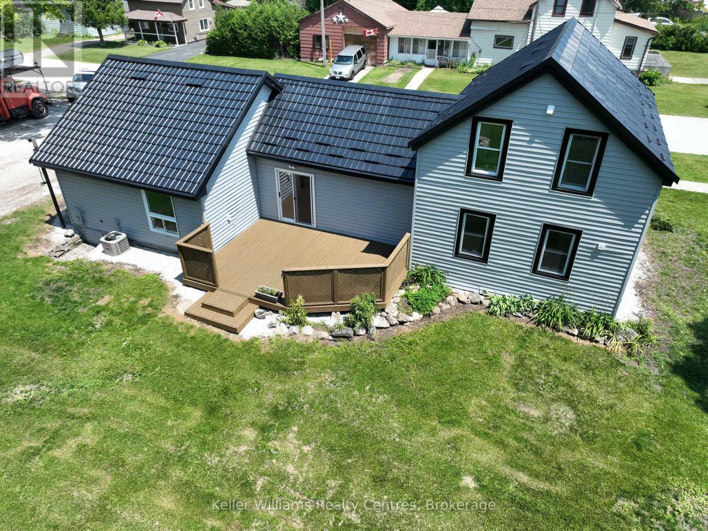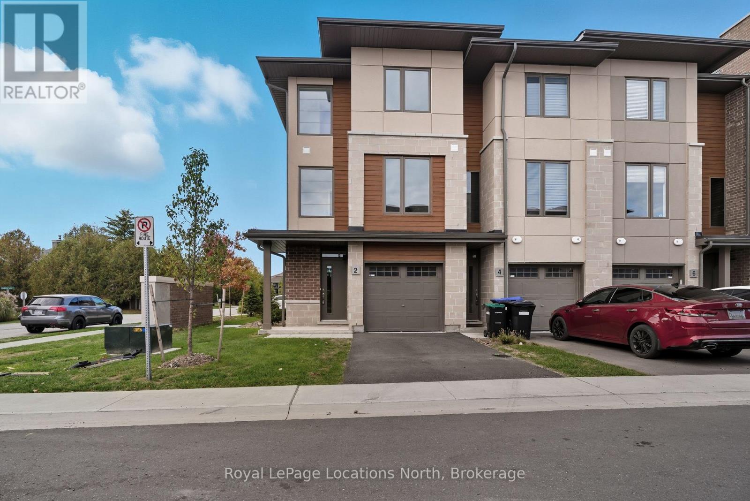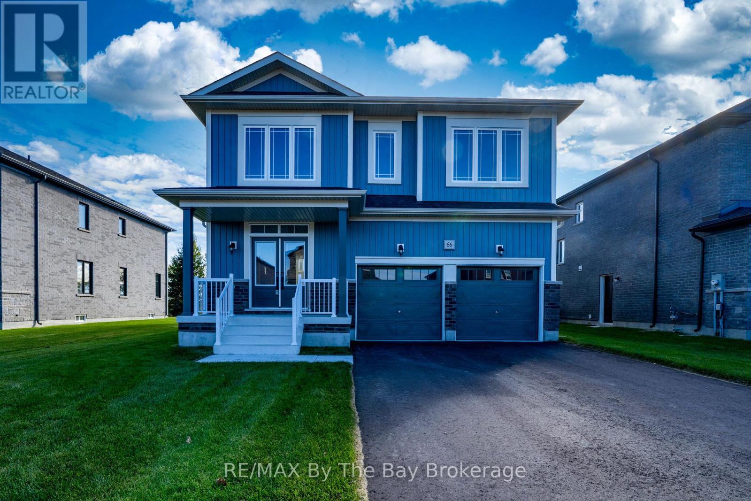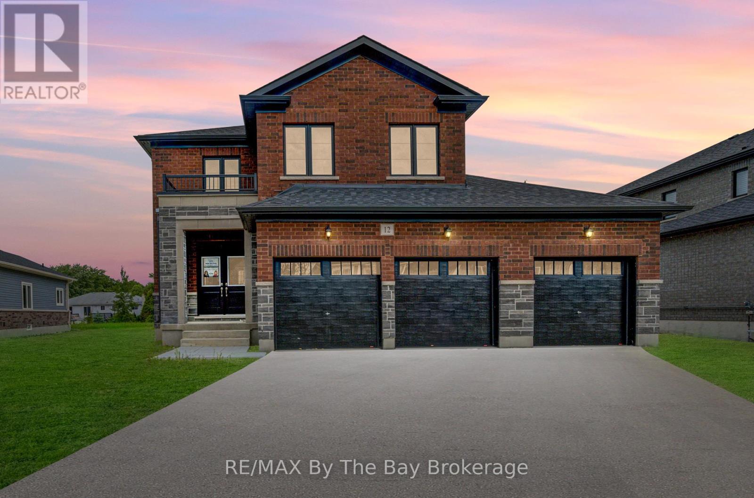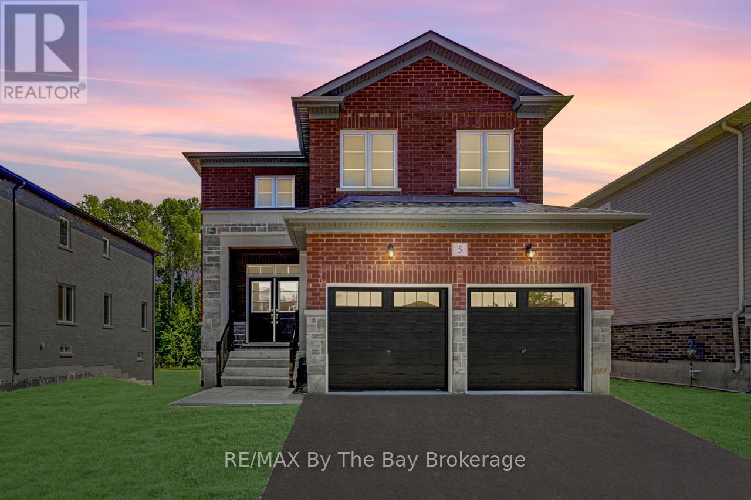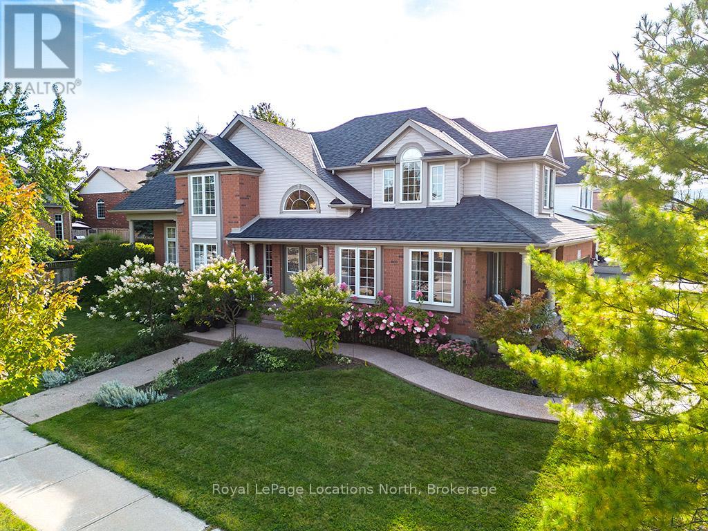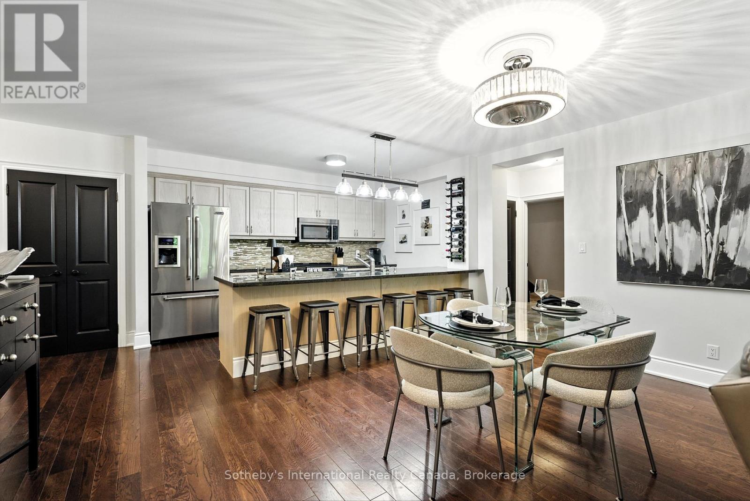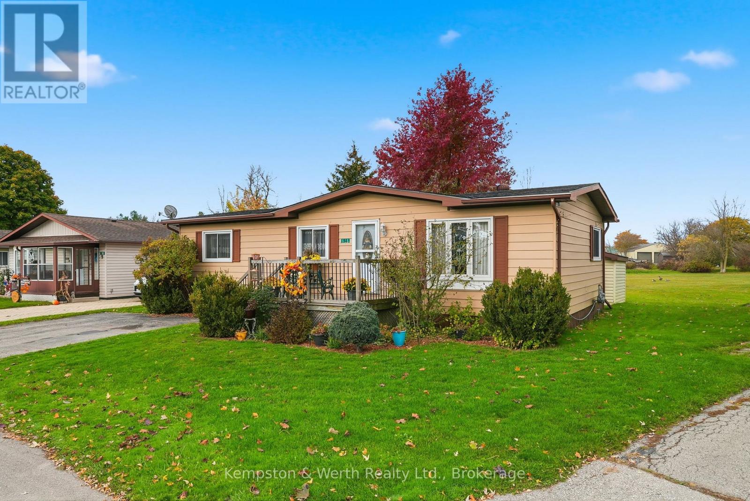27 Carter Drive
Saugeen Shores, Ontario
Nestled on a half-acre lot surrounded by mature trees, this exquisite Craftsman-inspired executive residence-custom built by Seaman-offers a blend of timeless design and modern luxury. A spacious covered porch leads to a welcoming foyer that opens to the home office, dining room, gourmet kitchen, and expansive living room. At the heart of this stands a majestic stone fireplace soaring to meet the 18-foot cathedral ceiling. The dedicated office, with built-in bookcases and a picturesque view of the front yard, provides an ideal setting for remote work or a home-based business. The chef's kitchen is a culinary dream, featuring a generous central island with a six-burner Viking cooktop, range hood, B/I Ovens and an oversized fridge/freezer. A walk-in pantry adds both convenience and charm. French garden doors in the living room lead to a private patio-perfect for al fresco dining and enjoying tranquil summer evenings. The primary suite is a true retreat, offering direct patio access, a tray ceiling with recessed lighting, a cozy window seat, and abundant natural light. The spa-inspired ensuite boasts a walk-in tiled shower, elegant dressing table, and a generously sized basin, complemented by a custom-organized walk-in closet. A second bedroom features wall-to-wall closet and full bath with a tub/shower combination. The family entry includes a spacious secondary foyer, a large mudroom with laundry, a tiled dog wash station, and direct access to the oversized triple garage and patio. The lower level is equally impressive, offering a family room sized for a pool table, two additional bedrooms, and a full bath with shower. Additional amenities include a cold room, storage, and utility. The unfinished portion is roughed-in and ready for a fully equipped in-law suite, providing flexibility for multi-generational living. Professionally landscaped with an irrigation system, this masterpiece was crafted for family and friends! Easy stroll to Lake Huron. Certified R2000. (id:56591)
Century 21 In-Studio Realty Inc.
691 South Waseosa Lake Road
Huntsville, Ontario
In the prestigious community of Huntsville, this home is your gateway to a dynamic lifestyle, complete with trendy restaurants, parks and cultural hotspots. A striking blend of luxury and modern design set on 4.3 acres of pure treed serenity. Enjoy over 2000 sq. ft of one floor living, .this bungalow has been tastefully renovated with sleek finishes such as engineered hardwood throughout and floor to ceiling windows that flood the space with natural light. Step onto your covered back deck and enjoy your morning coffee surrounded by breathtaking views and peaceful wildlife. Some major upgrades include 1100 sq ft addition with a heated double car garage, new septic system, furnace, air conditioning, HRV system, kitchen, bathrooms, windows, doors, covered deck, eaves, soffit, facia, roof, siding, property grading and new crushed granite circular driveway. Sit back, relax and enjoy this home for years to come. Don't miss your chance to own this one-of-a-kind sanctuary - book your private tour today! (id:56591)
Century 21 B.j. Roth Realty Ltd.
1055 Evanswood Drive
Gravenhurst, Ontario
Welcome to your Morrison Lake retreat! This versatile property offers 90 feet of sandy/rocky shoreline with a gentle slope, ideal for swimming, boating, and family fun. Multiple docks, seating areas, and a dry boathouse make enjoying the water effortless, while stunning south-west exposure provides breathtaking lake views and sunsets.The main year-round cottage features 3 bedrooms, 1 bathroom, and an open-concept kitchen, living, and dining area with panoramic windows framing the lake. A convenient layout offers everything on one level, with the exception of a cozy upstairs loft bedroom. Just steps from the water, a seasonal 2-bedroom, 1-bathroom guest cottage with full kitchen and wall-to-wall windows creates the perfect space for family, friends, or rental income. Across the road, a wooded lot with a shed/bunkie offers endless possibilities for a garage, play area, or future expansion. Recent updates in 2021 include a new septic system, furnace, and central air, as well as new water heater and UV system 2025, providing year-round comfort and peace of mind. Whether you're looking for a family cottage, multi-generational getaway, or an investment property with rental potential, this Morrison Lake gem blends relaxation, recreation, and opportunity in one beautiful package. (id:56591)
RE/MAX Professionals North
52 Queen Street W
South Bruce Peninsula, Ontario
Welcome to 52 Queen Street West, the heart of Hepworth Living, on a double lot with possibility to sever and sell off. Step into comfort, convenience, and connection at this beautifully renovated 4-bedroom, 2-bath home. Whether you're looking to settle in full-time or enjoy a stylish weekend retreat, this move-in-ready property offers a complete lifestyle package. Inside, you'll find a fully redone interior, new plumbing, updated wiring, fresh finishes throughout, a crisp steel roof and a furnace installed 2023 for peace of mind. The spacious layout features a private upstairs primary suite with an ensuite bath, giving you your own sanctuary to relax. The detached single-car garage adds everyday convenience, while thoughtful updates ensure modern living with classic charm. But the real magic? The location. Nestled in Hepworth, you're just 10 minutes to the sandy shores of Sauble Beach, 20 minutes to the amenities and hospitals of Owen Sound, and only steps from the local school, making it ideal for families, professionals, or retirees alike. On weekends, enjoy exploring the Bruce Trail, paddling on nearby rivers, or grabbing ice cream after the beach. In the winter, cross-country ski or snowmobile just minutes from your door. With everything already done, all that's left is to move in and start living the lifestyle you've been waiting for. (id:56591)
Keller Williams Realty Centres
31 New York Avenue
Wasaga Beach, Ontario
Welcome to Retirement living at its finest , this 1,248 sq. ft. bungalow plus 16' X 10' Sunroom shows extremely well and ready to move in, beautifully landscaped with a covered front porch. 2 bedrooms and 2 bathrooms, large sunroom conveniently added by this owner for more space to relax. Open concept kitchen/living/dining room with vaulted ceiling, kitchen is spacious with island and desk area and stainless steel appliances. Walkout from the garden door in the living room to a gorgeous sunroom oasis and private deck. Primary bedroom has a walk in closet and ensuite with walk in shower, no carpet in this home. Tastefully decorated and great layout, california shutters thruout. Reverse Osmosis System, Water Depot Water Softener owned. Quiet neighbourhood known as Park Place with walking trails, Recreation Hall with indoor saltwater pool, games room, gym. (id:56591)
RE/MAX By The Bay Brokerage
2 Winters Crescent
Collingwood, Ontario
Tucked between Georgian Bay and Blue Mountain, Waterstone is a thoughtfully designed community offering modern townhomes in one of Ontario's most desirable four-season destinations. Enjoy immediate access to waterfront trails, golf courses, ski hills, and the charming downtown core. Unit 2, a new developer unit, is an end unit with abundant natural light and a great open plan. The second level features an open concept living room with a gas fireplace, a dining room, and a kitchen with a large island that flows well to the outside deck. The top level offers a large master bedroom with an ensuite that includes a walk-in shower along with a soaker tub. The second bedroom also features its own ensuite. The lower level offers a third bedroom, a full bath, storage, and access to the garage. Whether you're looking for a weekend retreat or a permanent home, Waterstone offers a lifestyle rich in nature, recreation, and comfort. Be the first to call this townhouse home. (id:56591)
Royal LePage Locations North
66 Amber Drive
Wasaga Beach, Ontario
Welcome to 66 Amber Drive, a stunning Walnut Elevation B in the sought-after Villas of Upper Wasaga (Phase 4). Set within the peaceful, final master-planned phase of Baycliffe Communities, this enclave is a private pocket of quiet streets and natural surroundings with this home backing directly onto parkland for unmatched privacy. Featuring a striking exterior design and just over 2,700 sq. ft. of upgraded living space, this 4-bedroom, 4-bathroom home is designed for both style and function, and is fully loaded with over $70,000 in upgrades. Inside, the bright open-concept main floor showcases upgraded hardwood, enhanced trim package, and elegant wrought iron spindles. The chefs kitchen is fully loaded with a double pantry, quartz counters, upgraded cabinetry, and sleek black hardware, opening seamlessly to the family and dining spaces. Practical touches include double garage access one through the laundry/mudroom and a bonus side entry from the exterior. Upstairs, retreat to the primary suite with a walk-in closet and spa-inspired ensuite, complete with a double vanity with banker drawers, freestanding soaker tub, and glass shower. Additional bedrooms feature ensuite or Jack & Jill access, all upgraded with quartz counters and premium finishes. With greenspace views for added tranquility, a full basement ready to customize, and thoughtful upgrades at every turn, this home blends comfort, style, and lifestyle. All of this just minutes from Wasaga Beach's shoreline, schools, shopping, and trails. 66 Amber Drive delivers unmatched style, function, and value in one of Wasaga Beach's most peaceful and private pockets. (id:56591)
RE/MAX By The Bay Brokerage
12 Misty Ridge Road
Wasaga Beach, Ontario
Presenting The Redwood Model by Baycliffe Communities in the Villas of Upper Wasaga with over 2,938 sq ft of living space and set on a premium 62-ft x 180-ft lot, this all-brick and stone move in ready home offers a rare 3-car garage and striking curb appeal. Inside, the Redwood Model features a bright, open-concept layout, upgraded 9' ceilings on the main floor, with a crisp white kitchen, 6-ft quartz island, and upgraded wrought iron railings. Enjoy the convenience of main floor laundry, a 2-piece powder room, and interior access to the garage. Upstairs, you'll find four spacious bedrooms, each with an ensuite or semi-ensuite, providing exceptional comfort and privacy. The deep backyard offers scenic views and endless outdoor potential, all nestled in a sought-after community surrounded by nature. (id:56591)
RE/MAX By The Bay Brokerage
5 Misty Ridge Road
Wasaga Beach, Ontario
Newly built by Baycliffe Communities! Featuring an all-red brick and stone exterior and walk-out basement backing onto parkland. This Redwood Model offers over 2,900 sq. ft. of functional living space. The main floor includes rich hardwood flooring, 9ft ceilings, upgraded trim package, crisp white kitchen open to the living room and gorgeous 2 storey windows looking onto the forest, main floor laundry with access to the garage and a 2-piece powder room perfect for everyday convenience. Upstairs, you'll find four spacious bedrooms each with its own ensuite, including a Jack & Jill bath ideal for families, open loft area looking onto the living room below. The large primary suite features a 2 walk-in closets and glass shower in the ensuite bath. The walk-out basement opens to peaceful green space, ideal for nature lovers or future basement potential. A perfect blend of privacy, space, and upgraded finishes, Tarion Warranty! This home is ready for immediate occupancy and is waiting for you to move in. (id:56591)
RE/MAX By The Bay Brokerage
12 Georgian Meadows Drive
Collingwood, Ontario
Welcome to 12 Georgian Meadows Drive, a beautifully maintained and upgraded family home in the highly sought-after Georgian Meadows community of Collingwood. Offering 4 bedrooms, 4 bathrooms, and over 2,200 sq ft above grade plus a partially finished lower level, this residence blends comfort, style, and functionality in a family-friendly neighbourhood. Step inside the bright foyer and find a spacious layout designed for everyday living. The main floor features a formal dining room with large windows, a welcoming living room with gas fireplace, and an updated kitchen boasting stone counters, stainless steel appliances, and ample cabinetry plus a pantry cupboard. A generous breakfast area with walk-out to the deck is perfect for casual dining or entertaining. The main floor also includes a powder room, laundry, and access to the double car garage. Upstairs, the oversized primary suite offers plenty of natural light, a walk-in closet, and a spa-like 4-piece ensuite with separate shower and soaker tub. Three additional bedrooms, all well-proportioned, and another full bath provide comfortable accommodations for family and guests. The lower level is partially finished with a large recreation room, 2-piece bath, storage, cold room, and utility space, ideal for future expansion. Outdoors, enjoy beautifully landscaped perennial gardens, a large deck with power roll-out awning, and private fenced yard designed for relaxation and entertaining. Pride of ownership is evident throughout, with thoughtful upgrades and immaculate presentation. Located in a vibrant, family-friendly neighbourhood close to parks, schools, trails, shopping, and just minutes to downtown Collingwood, Blue Mountain, and Georgian Bay. This is a move-in ready home where every detail has been considered. Come experience the lifestyle at Georgian Meadows! (id:56591)
Royal LePage Locations North
106 - 391 James Street W
Gravenhurst, Ontario
Looking for a private, quiet place to call home? Love the feel of nature just outside your door? Live in luxury within a small community in this spacious 1385 square foot ground floor walk out condo. An open concept floor plan features a large eat in kitchen with a 12 foot granite peninsula that easily accommodates seating for six. The dining room/ living room features a cozy gas fireplace with a lovely balcony that views a tree lined ravine and beautifully appointed perennial gardens. Recently renovated bathrooms offer gorgeous ceramic tile and stone topped vanities. This three bedroom 2 bath unit comes with a heated underground parking space and spacious indoor storage locker. Granite Trail is perfectly situated between the town core and the Muskoka Wharf all within walking distance. This unit and been meticulously maintained and cared for. Don't miss your chance to own a piece of the Muskoka dream. (id:56591)
Sotheby's International Realty Canada
14 Fairview Crescent
North Perth, Ontario
Welcome to your charming two bedroom modular home located in The Village just on the edge of Listowel. This inviting residence is designed with comfort and convenience in mind, offering all the essentials you need on one level. Step inside to discover a spacious layout that maximizes every square foot. The home features ample storage throughout, ensuring that you have plenty of room for your belongings without sacrificing living space. One of the standout features of this property is the picturesque view as it backs onto a tranquil pond, providing peaceful backdrop to your daily life. Move in ready this home has been wall maintained with a new roof installed in 2020 and new furnace added in 2022. Embrace the relaxing lifestyle in this home where every detail has been considered for your ease and enjoyment. (id:56591)
Kempston & Werth Realty Ltd.
