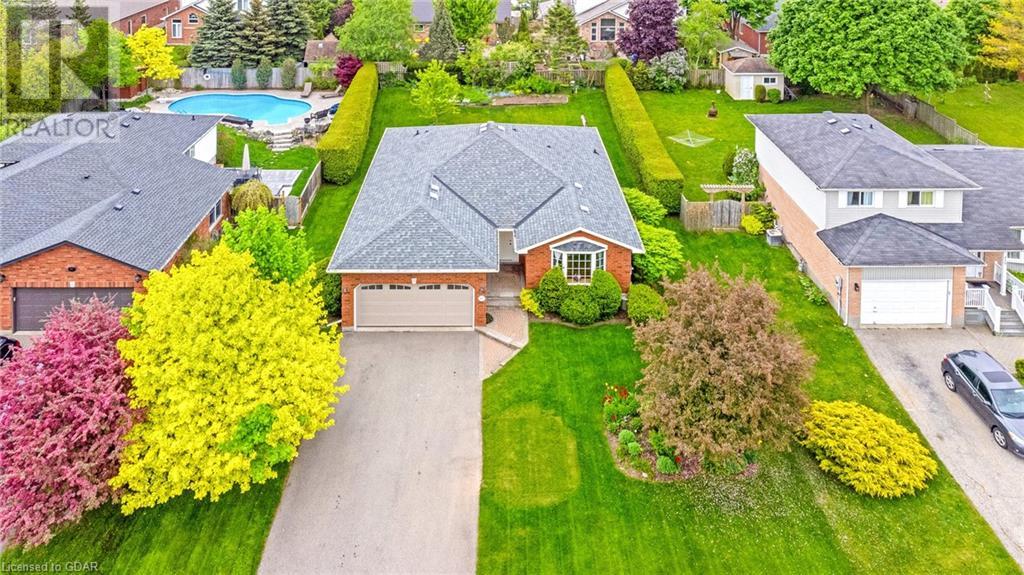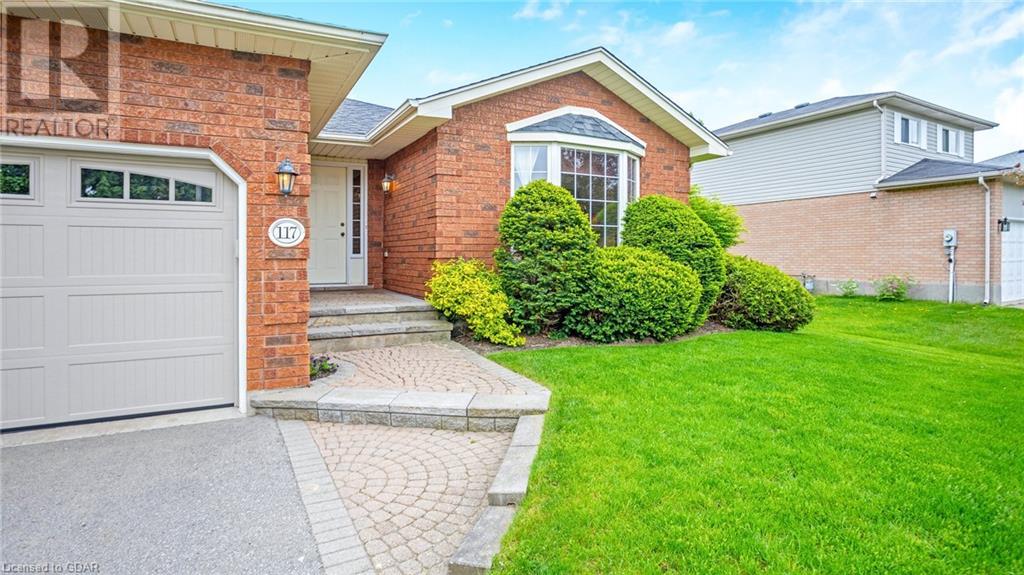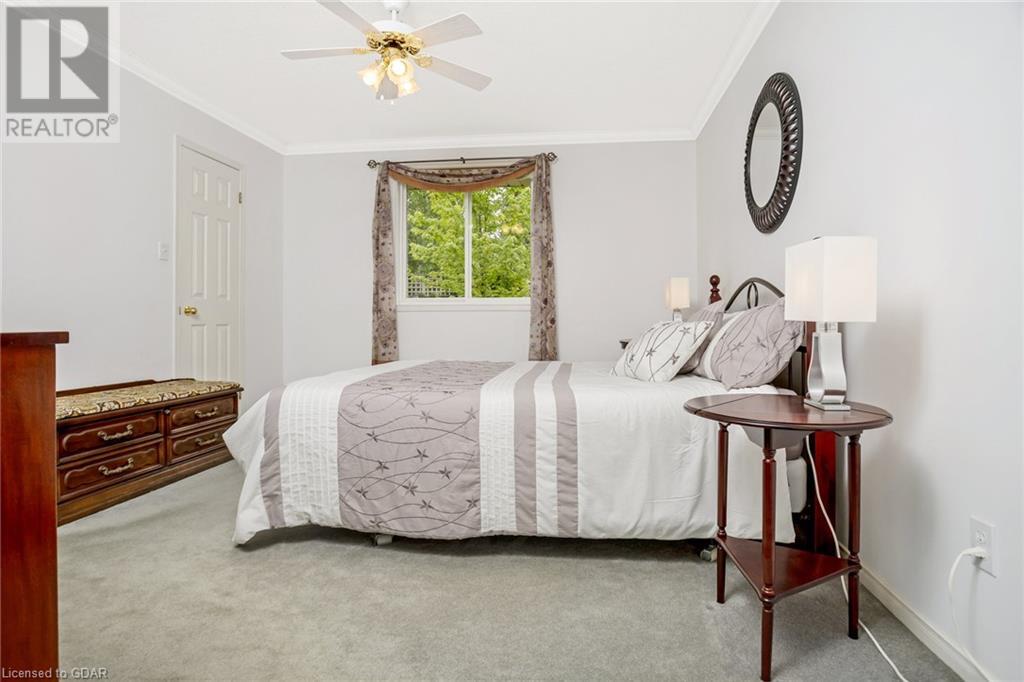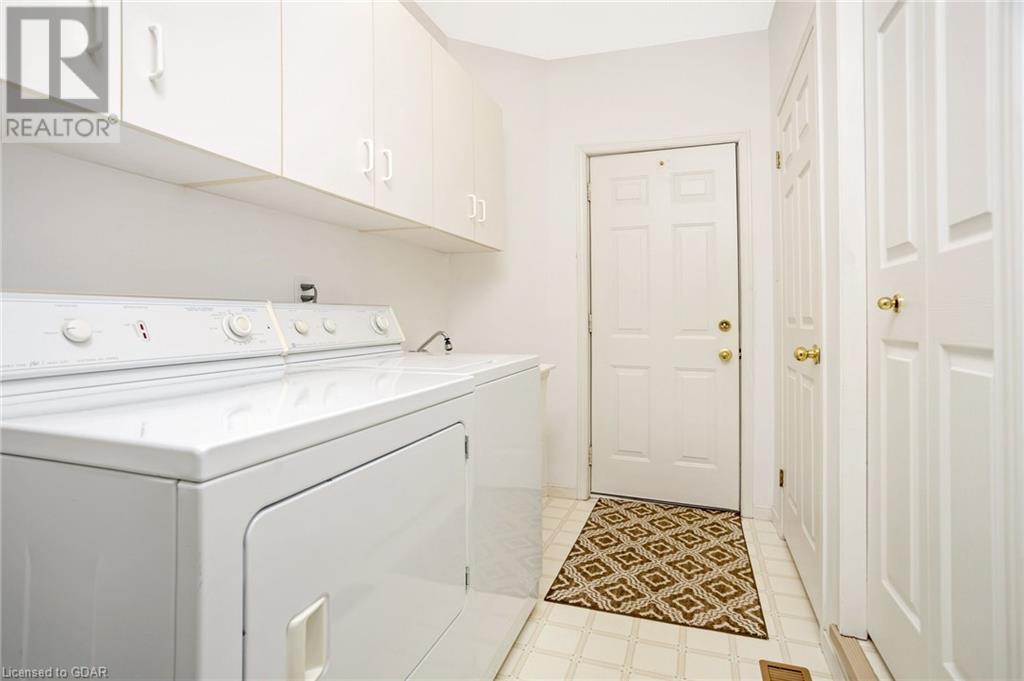117 Lou's Blvd Rockwood, Ontario N0B 2K0
$1,099,900
Welcome to 117 Lou’s Blvd, built in 1996 and lovingly maintained by its original owners, this charming family home is a rare find. Situated on a large, beautifully landscaped lot measuring 67 x 132 feet, the property boasts meticulously kept gardens that create a serene and welcoming atmosphere. Inside, the great floorplan offers a seamless flow through the spacious rooms, ideal for both everyday living and entertaining. The home features three generously sized bedrooms and two full bathrooms, all with contemporary fixtures and finishes. The double-car garage provides ample space for vehicles and additional storage. At the back of the house, there is a lovely wood deck that offers the perfect spot for outdoor gatherings and relaxation. Additionally, the unfinished basement presents a blank canvas, ready for you to customize to suit your needs. This home combines classic appeal with modern comforts, making it the perfect place for a new family to create their own memories. Don’t miss this opportunity to own a meticulously maintained property on one of the most desirable streets in Rockwood! (id:56591)
Property Details
| MLS® Number | 40592413 |
| Property Type | Single Family |
| Amenities Near By | Golf Nearby, Park, Place Of Worship, Schools |
| Community Features | Community Centre, School Bus |
| Equipment Type | Water Heater |
| Features | Automatic Garage Door Opener |
| Parking Space Total | 6 |
| Rental Equipment Type | Water Heater |
Building
| Bathroom Total | 2 |
| Bedrooms Above Ground | 3 |
| Bedrooms Total | 3 |
| Appliances | Central Vacuum, Dishwasher, Dryer, Refrigerator, Stove, Water Softener, Washer, Window Coverings |
| Architectural Style | Bungalow |
| Basement Development | Unfinished |
| Basement Type | Full (unfinished) |
| Constructed Date | 1996 |
| Construction Style Attachment | Detached |
| Cooling Type | Central Air Conditioning |
| Exterior Finish | Brick, Vinyl Siding |
| Fireplace Present | Yes |
| Fireplace Total | 1 |
| Fixture | Ceiling Fans |
| Foundation Type | Poured Concrete |
| Heating Fuel | Natural Gas |
| Heating Type | Forced Air |
| Stories Total | 1 |
| Size Interior | 1620.82 Sqft |
| Type | House |
| Utility Water | Municipal Water |
Parking
| Attached Garage |
Land
| Acreage | No |
| Land Amenities | Golf Nearby, Park, Place Of Worship, Schools |
| Sewer | Municipal Sewage System |
| Size Depth | 132 Ft |
| Size Frontage | 67 Ft |
| Size Total Text | Under 1/2 Acre |
| Zoning Description | R1 Residential |
Rooms
| Level | Type | Length | Width | Dimensions |
|---|---|---|---|---|
| Main Level | Bedroom | 9'6'' x 11'10'' | ||
| Main Level | Bedroom | 9'9'' x 11'6'' | ||
| Main Level | 4pc Bathroom | 7'4'' x 6'0'' | ||
| Main Level | Primary Bedroom | 15'7'' x 12'1'' | ||
| Main Level | 4pc Bathroom | 5'1'' x 9'2'' | ||
| Main Level | Laundry Room | 9'4'' x 5'5'' | ||
| Main Level | Family Room | 15'7'' x 11'3'' | ||
| Main Level | Breakfast | 7'0'' x 10'0'' | ||
| Main Level | Kitchen | 9'4'' x 10'1'' | ||
| Main Level | Dining Room | 9'8'' x 11'11'' | ||
| Main Level | Living Room | 16'6'' x 13'2'' |
https://www.realtor.ca/real-estate/26920341/117-lous-blvd-rockwood
Interested?
Contact us for more information

Andrew Vince
Salesperson
(519) 856-9909
www.andrewvince.ca/
www.facebook.com/andrewvinceREALTOR

118 Main Street
Rockwood, Ontario N0B 2K0
(519) 856-9922
(519) 856-9909
www.royalcity.com





































