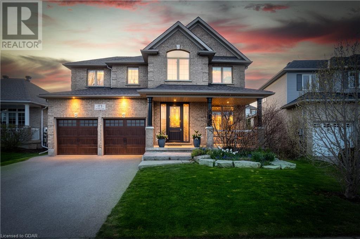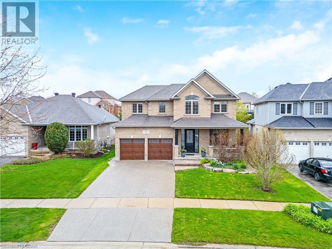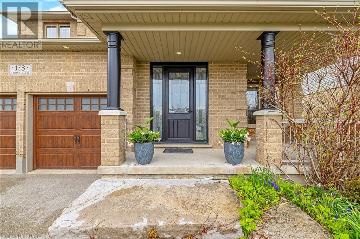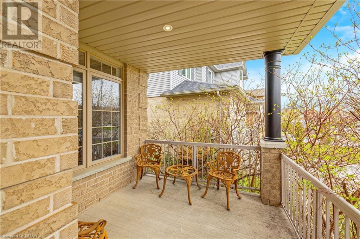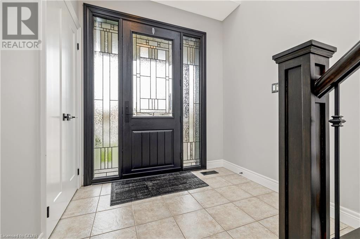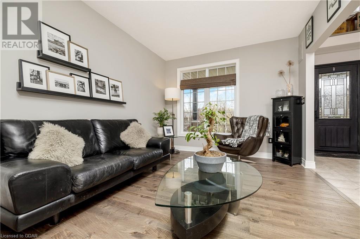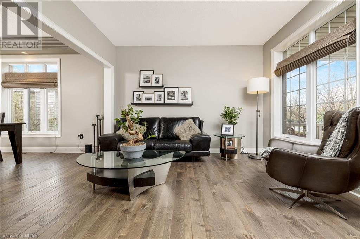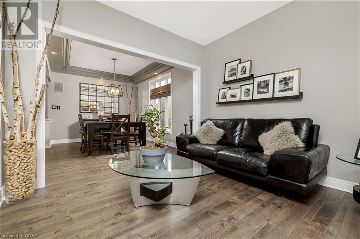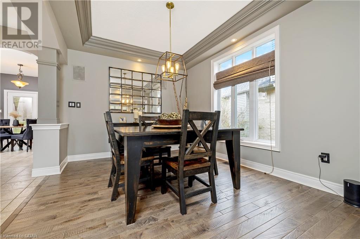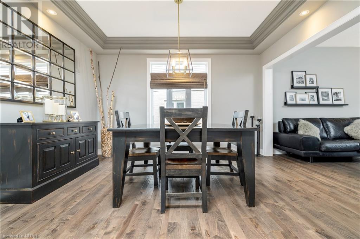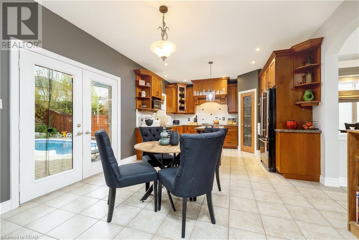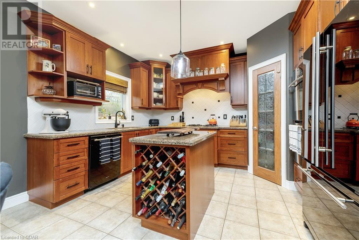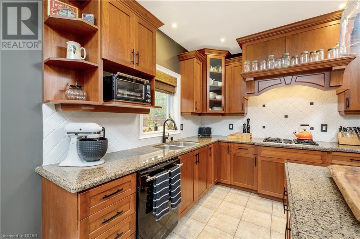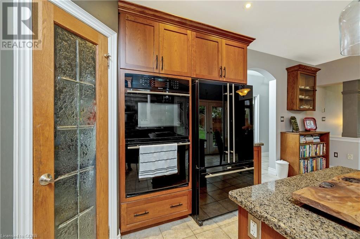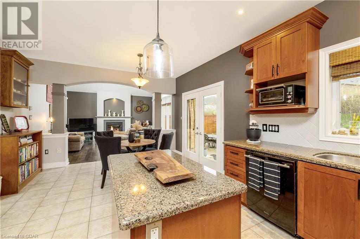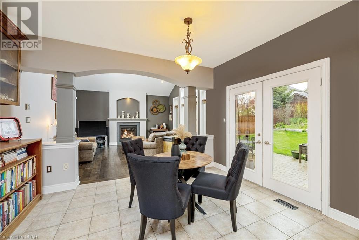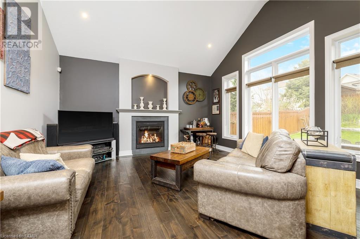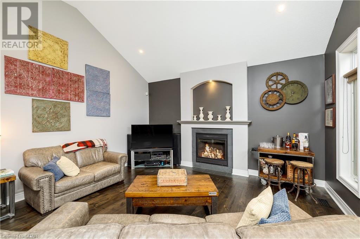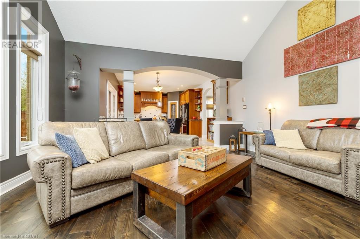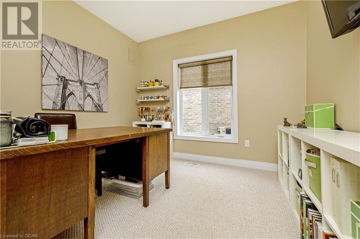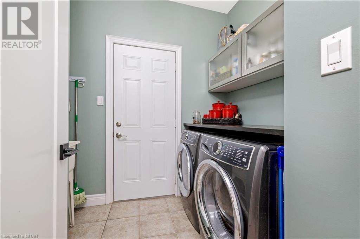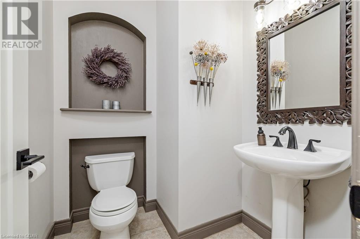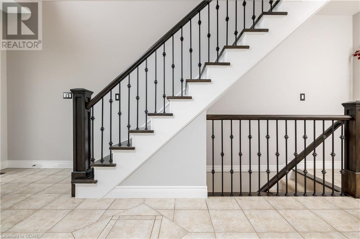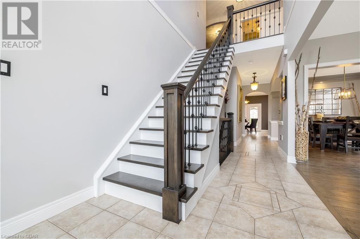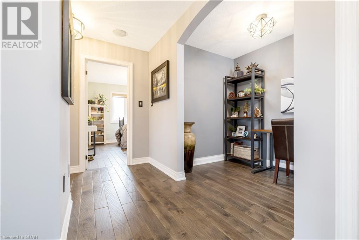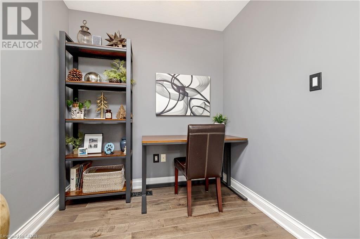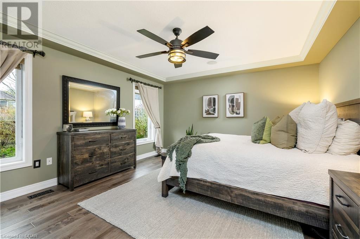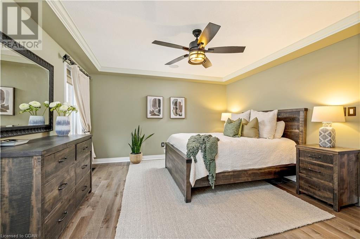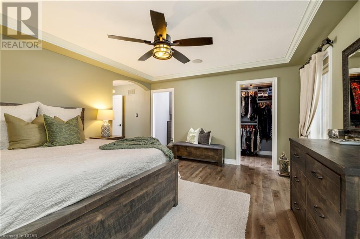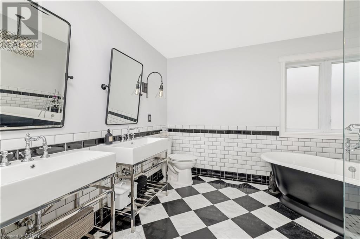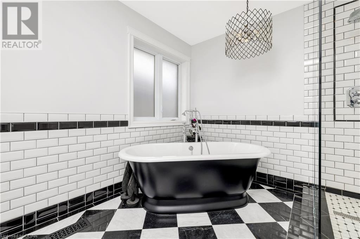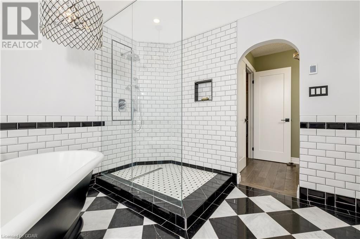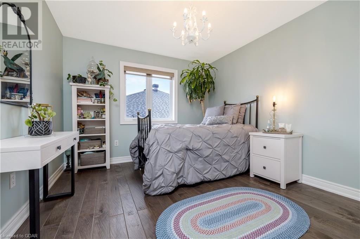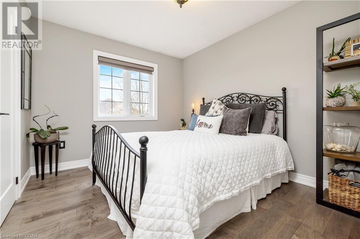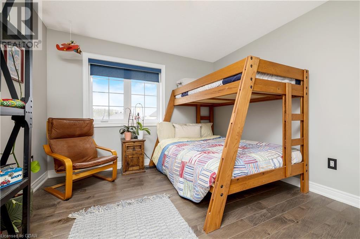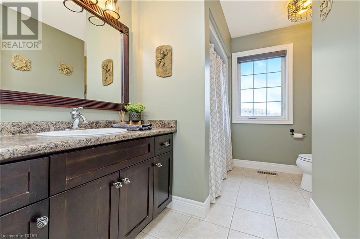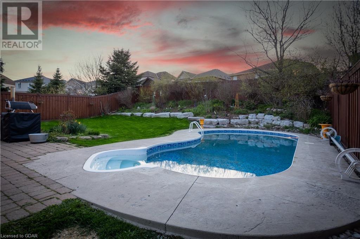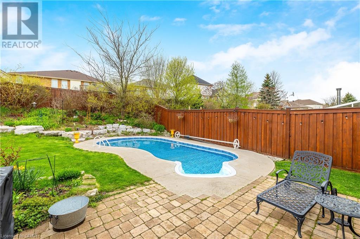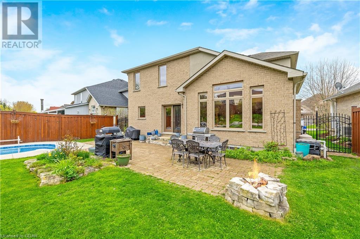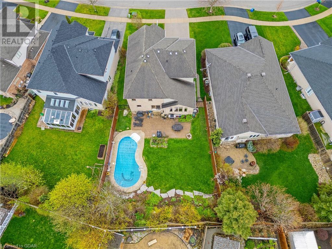173 Hayward Court Rockwood, Ontario N0B 2K0
$1,399,900
INGROUND POOL! 4 LARGE BEDROOMS! 6 CAR PARKING! This marvelous residence offers an expansive living area nestled on a generous lot and boasts a perfect blend of comfort and luxury. Upon entering this magnificent abode, you are welcomed by a bright living room situated at the front of the house. It serves as an ideal setting for hosting guests or simply enjoying some quiet time. The dining room further enhances the charm with its coffered ceiling and pot lights which create an inviting ambiance for meals. The home features a spacious family room complete with a vaulted ceiling and gas fireplace making it a cozy retreat during colder months. For those working from home, there is a convenient main floor office that provides an optimal space for productivity. The kitchen is truly a culinary enthusiast's dream with its large centre island, walk-in pantry and granite countertops providing ample prep space. A main floor laundry room with garage access offers added convenience. Upstairs you will find four large bedrooms ensuring ample personal space for all occupants. The primary bedroom stands out with its impressive walk-thru closet leading to a premium 5-piece ensuite offering ultimate relaxation. Adding to the allure of this property is its outdoor saltwater pool set within beautifully landscaped surroundings. This outdoor oasis promises endless hours of relaxation and fun under the sun. Whether you enjoy nature walks in pristine conservation areas or prefer exploring local boutiques and gourmet restaurants, there’s something for everyone in Rockwood. Don't miss out on owning this piece of paradise! (id:56591)
Property Details
| MLS® Number | 40584731 |
| Property Type | Single Family |
| Amenities Near By | Park, Schools |
| Community Features | Quiet Area |
| Equipment Type | Water Heater |
| Features | Cul-de-sac, Conservation/green Belt, Sump Pump |
| Parking Space Total | 6 |
| Pool Type | Inground Pool |
| Rental Equipment Type | Water Heater |
Building
| Bathroom Total | 3 |
| Bedrooms Above Ground | 4 |
| Bedrooms Total | 4 |
| Appliances | Dishwasher, Dryer, Oven - Built-in, Refrigerator, Washer, Window Coverings |
| Architectural Style | 2 Level |
| Basement Development | Unfinished |
| Basement Type | Full (unfinished) |
| Construction Style Attachment | Detached |
| Cooling Type | Central Air Conditioning |
| Exterior Finish | Brick |
| Fireplace Present | Yes |
| Fireplace Total | 1 |
| Fixture | Ceiling Fans |
| Foundation Type | Poured Concrete |
| Half Bath Total | 1 |
| Heating Fuel | Natural Gas |
| Heating Type | Forced Air |
| Stories Total | 2 |
| Size Interior | 2826 |
| Type | House |
| Utility Water | Municipal Water |
Parking
| Attached Garage |
Land
| Acreage | No |
| Land Amenities | Park, Schools |
| Sewer | Municipal Sewage System |
| Size Depth | 140 Ft |
| Size Frontage | 46 Ft |
| Size Total Text | Under 1/2 Acre |
| Zoning Description | R1 |
Rooms
| Level | Type | Length | Width | Dimensions |
|---|---|---|---|---|
| Second Level | 4pc Bathroom | 7'10'' x 10'1'' | ||
| Second Level | Bedroom | 11'1'' x 12'4'' | ||
| Second Level | Bedroom | 10'0'' x 12'10'' | ||
| Second Level | Bedroom | 11'5'' x 10'6'' | ||
| Second Level | Office | 7'0'' x 5'10'' | ||
| Second Level | Full Bathroom | 10'1'' x 11'8'' | ||
| Second Level | Primary Bedroom | 15'9'' x 13'8'' | ||
| Main Level | 2pc Bathroom | 5'6'' x 5'9'' | ||
| Main Level | Laundry Room | 8'1'' x 6'2'' | ||
| Main Level | Office | 11'10'' x 10'7'' | ||
| Main Level | Family Room | 16'1'' x 15'1'' | ||
| Main Level | Breakfast | 9'10'' x 13'4'' | ||
| Main Level | Kitchen | 11'6'' x 13'4'' | ||
| Main Level | Dining Room | 11'6'' x 13'8'' | ||
| Main Level | Living Room | 11'2'' x 12'7'' | ||
| Main Level | Foyer | 7'8'' x 6'7'' |
https://www.realtor.ca/real-estate/26862210/173-hayward-court-rockwood
Interested?
Contact us for more information

Tyler Stewart Dawe
Salesperson
(905) 681-9908
www.remaxconnex.ca/

4-2a - 2180 Itabashi Way
Burlington, Ontario L7M 5A5
(905) 639-7676
(905) 681-9908
remaxescarpment.com/
