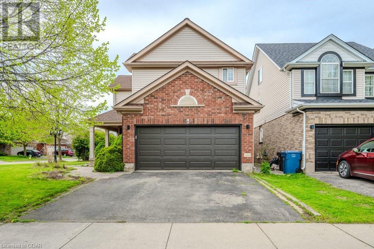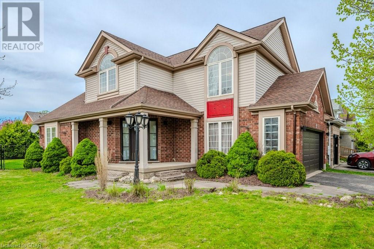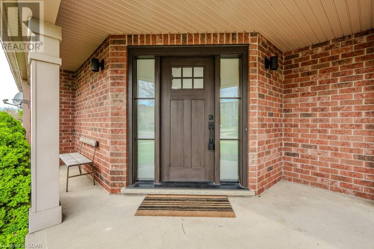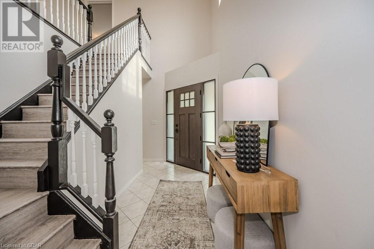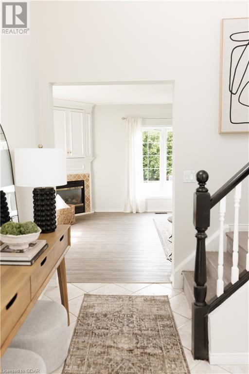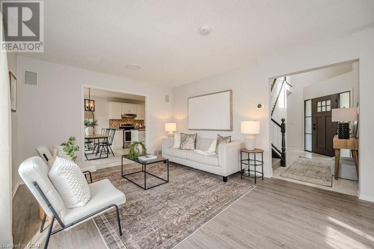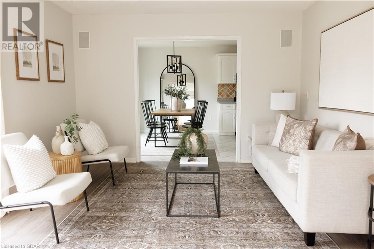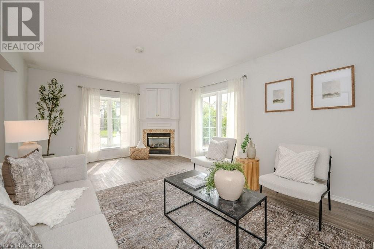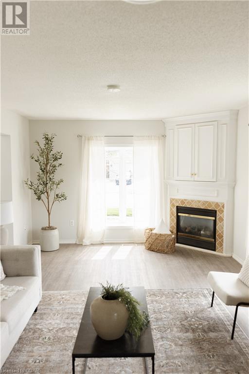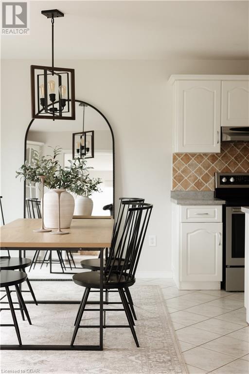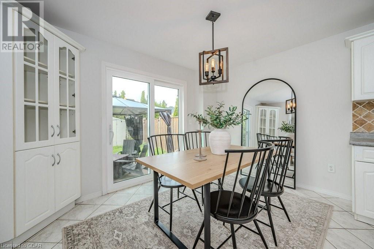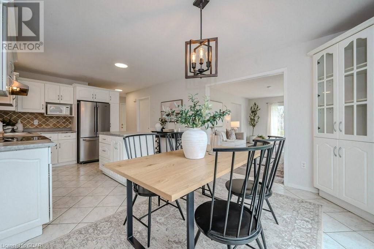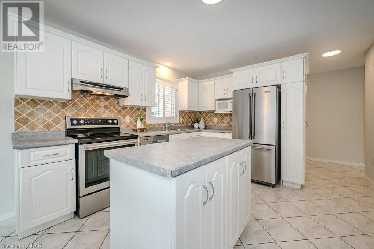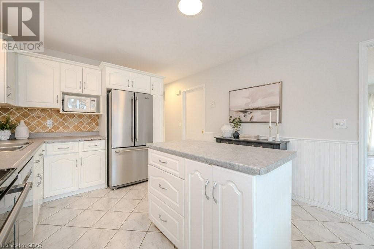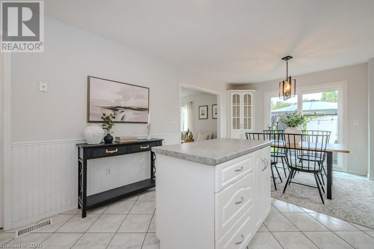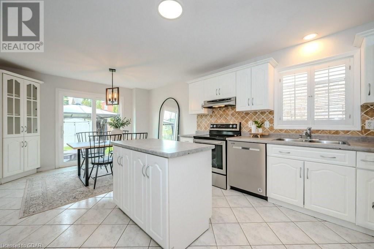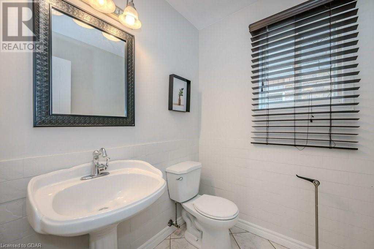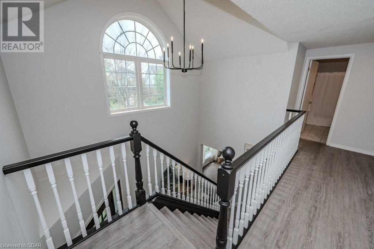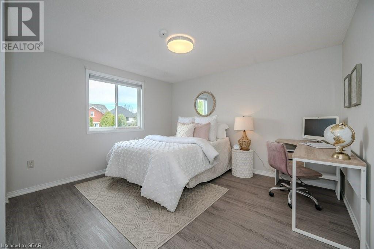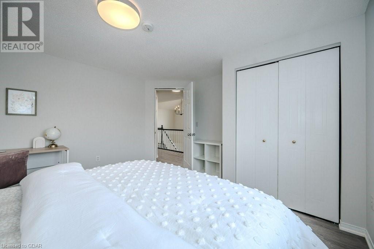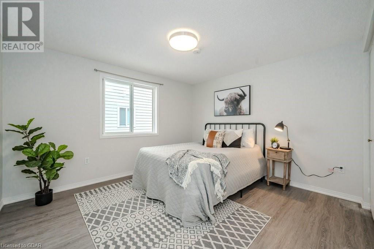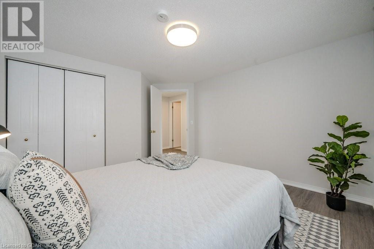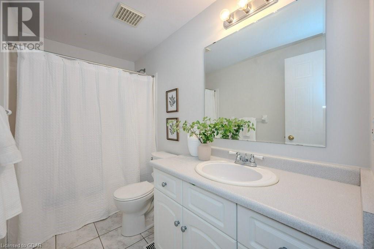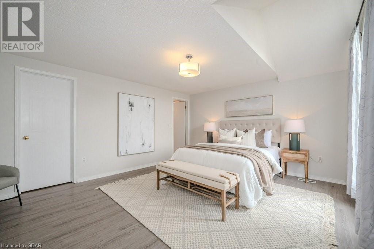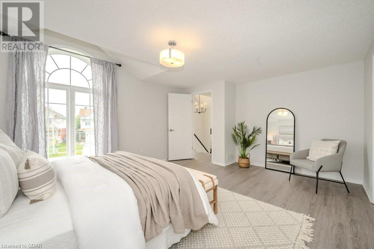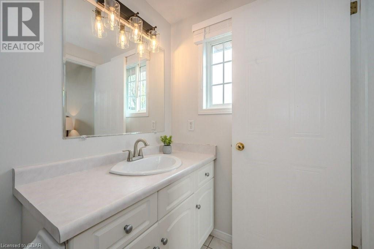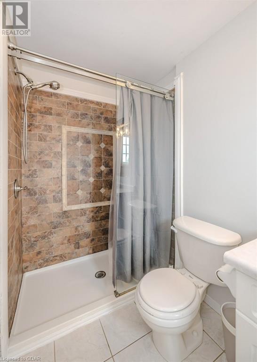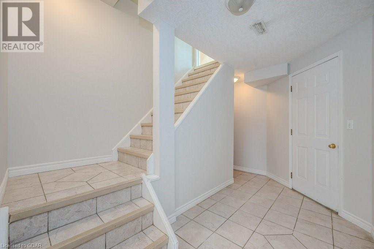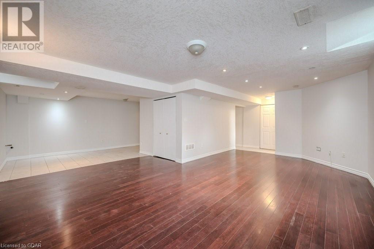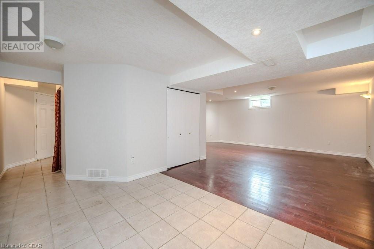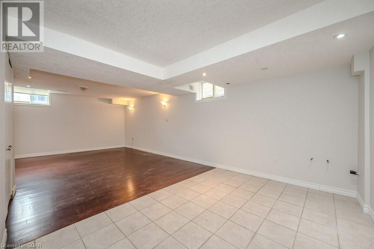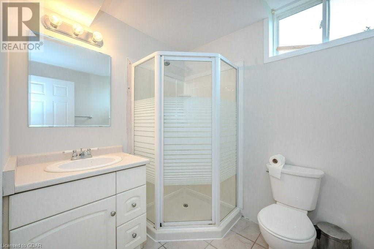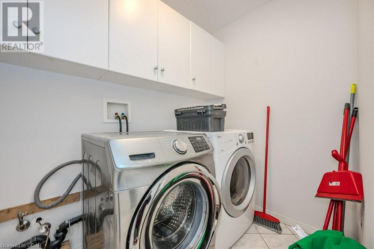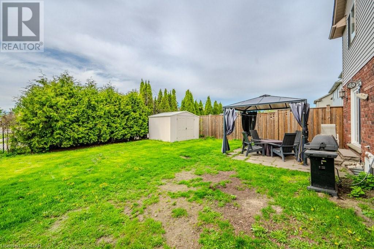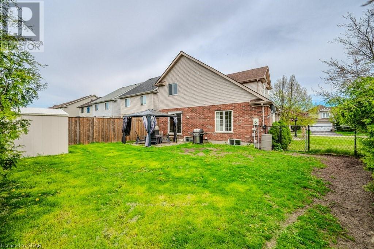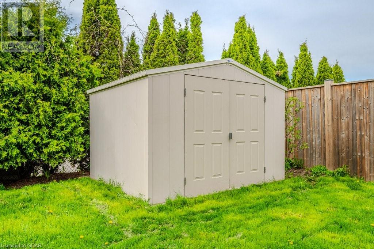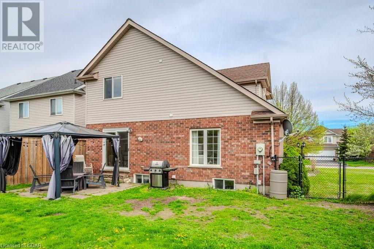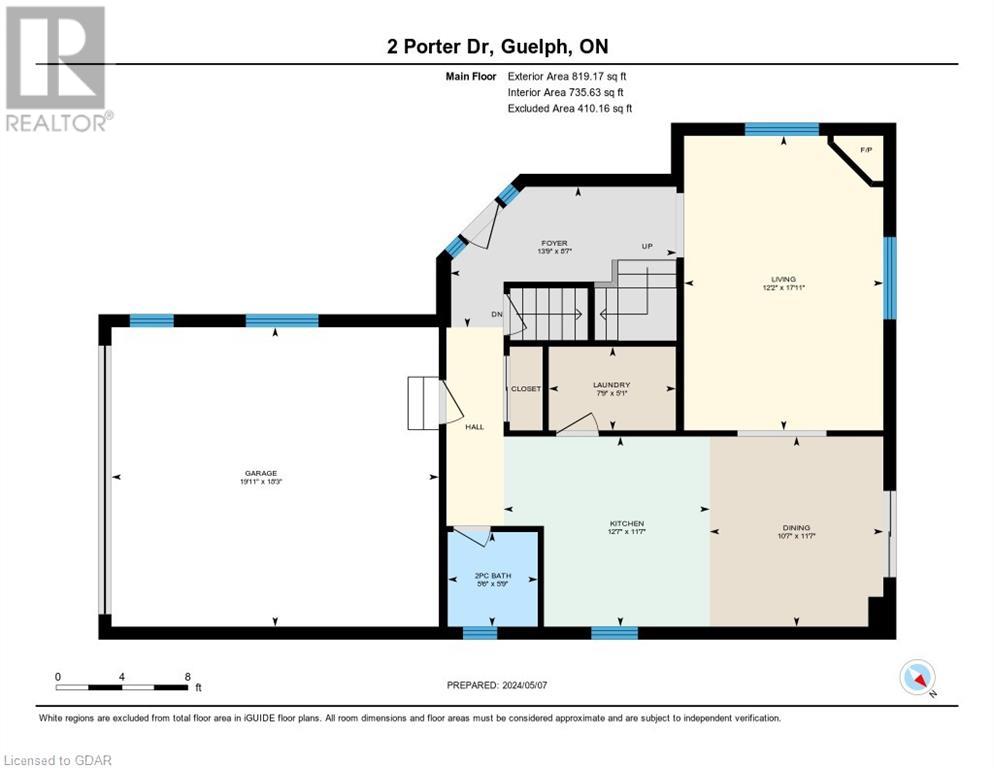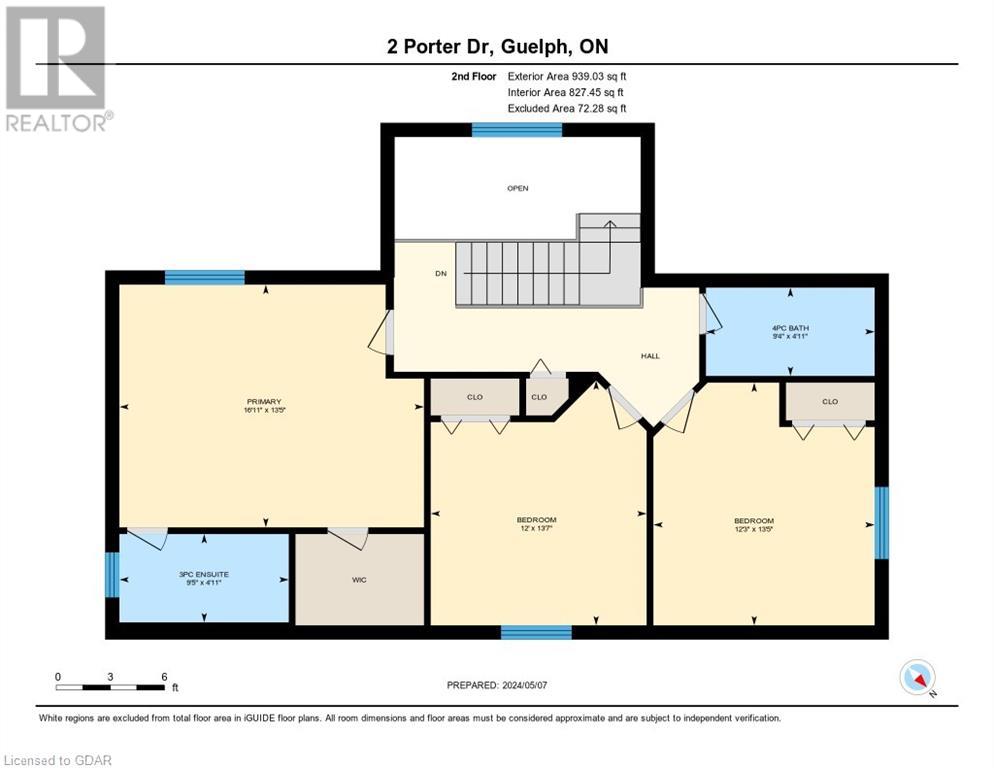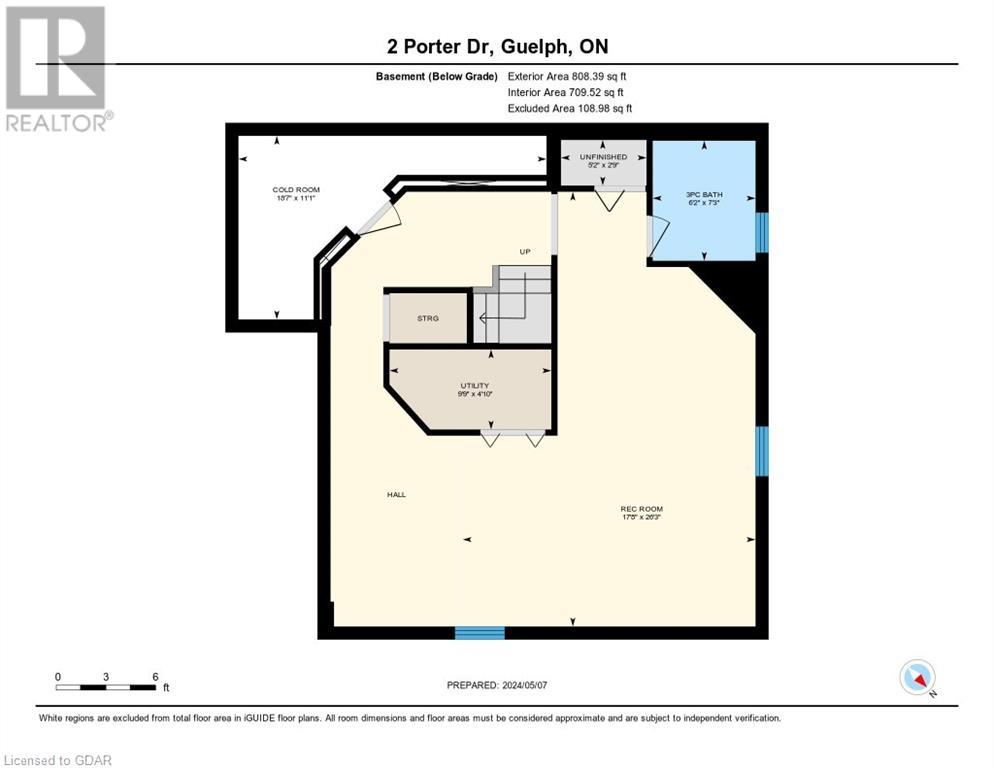2 Porter Drive Guelph, Ontario N1L 1M3
$969,000
SOUTH GUELPH DETACHED UNDER $1mil! Introducing 2 Porter Drive, a charming 3 bedroom 4 bathroom detached family home located in the heart of the South Guelph neighbourhood known as Clairfields. With a finished basement and a fully fenced yard, this home maximizes finished living space and is ready for you to add your personal touches. Families are drawn to the Clairfields area for its top-rated schools including Westminister Woods Public School and Bishop Macdonnell Catholic High School. Commuters appreciate the proximity to major transportation routes, including 401, Highway 6 and the Hanlon Expressway, making it easy to travel to surrounding areas. Residents of Clairfields enjoy easy access to everyday conveniences, with nearby shopping centers such as Clair Road Plaza offering a variety of retail and grocery stores, GoodLife Fitness, Starbucks, and restaurants galore. Plus, recreational facilities like Clairfields Park, Preservation Park and walking trails provide ample opportunities to enjoy the outdoors. With a quick closing available, you can be unpacked in time to enjoy summer in your new home - book your showing today! (id:56591)
Property Details
| MLS® Number | 40585072 |
| Property Type | Single Family |
| Amenities Near By | Public Transit, Shopping |
| Community Features | School Bus |
| Equipment Type | Furnace, Water Heater |
| Features | Southern Exposure, Corner Site, Automatic Garage Door Opener |
| Parking Space Total | 4 |
| Rental Equipment Type | Furnace, Water Heater |
Building
| Bathroom Total | 4 |
| Bedrooms Above Ground | 3 |
| Bedrooms Total | 3 |
| Appliances | Dishwasher, Dryer, Microwave, Refrigerator, Stove, Water Softener, Washer |
| Architectural Style | 2 Level |
| Basement Development | Finished |
| Basement Type | Full (finished) |
| Constructed Date | 2000 |
| Construction Style Attachment | Detached |
| Cooling Type | Central Air Conditioning |
| Exterior Finish | Aluminum Siding, Brick |
| Foundation Type | Poured Concrete |
| Half Bath Total | 1 |
| Heating Type | Forced Air |
| Stories Total | 2 |
| Size Interior | 2467 |
| Type | House |
| Utility Water | Municipal Water |
Parking
| Attached Garage |
Land
| Access Type | Road Access |
| Acreage | No |
| Land Amenities | Public Transit, Shopping |
| Sewer | Municipal Sewage System |
| Size Depth | 106 Ft |
| Size Frontage | 44 Ft |
| Size Total Text | Unknown |
| Zoning Description | R.1d-3 |
Rooms
| Level | Type | Length | Width | Dimensions |
|---|---|---|---|---|
| Second Level | Bedroom | 13'7'' x 12'3'' | ||
| Second Level | Bedroom | 13'7'' x 12'0'' | ||
| Second Level | Full Bathroom | 9'5'' x 4'11'' | ||
| Second Level | Primary Bedroom | 16'11'' x 13'5'' | ||
| Second Level | 4pc Bathroom | 9'4'' x 4'11'' | ||
| Basement | Living Room | 26'3'' x 17'8'' | ||
| Basement | 3pc Bathroom | 7'3'' x 6'2'' | ||
| Main Level | Laundry Room | 7'9'' x 5'1'' | ||
| Main Level | Living Room | 17'11'' x 12'2'' | ||
| Main Level | Dining Room | 11'7'' x 10'7'' | ||
| Main Level | 2pc Bathroom | 5'9'' x 5'6'' | ||
| Main Level | Kitchen | 11'7'' x 12'7'' |
https://www.realtor.ca/real-estate/26862153/2-porter-drive-guelph
Interested?
Contact us for more information

Holly Fischer
Salesperson
(519) 821-3660
www.homewithholls.com/
https://www.instagram.com/homewithholls/

824 Gordon Street
Guelph, Ontario N1G 1Y7
(519) 821-3600
(519) 821-3660
www.cbn.on.ca
https://www.facebook.com/ColdwellBankerNeumann
