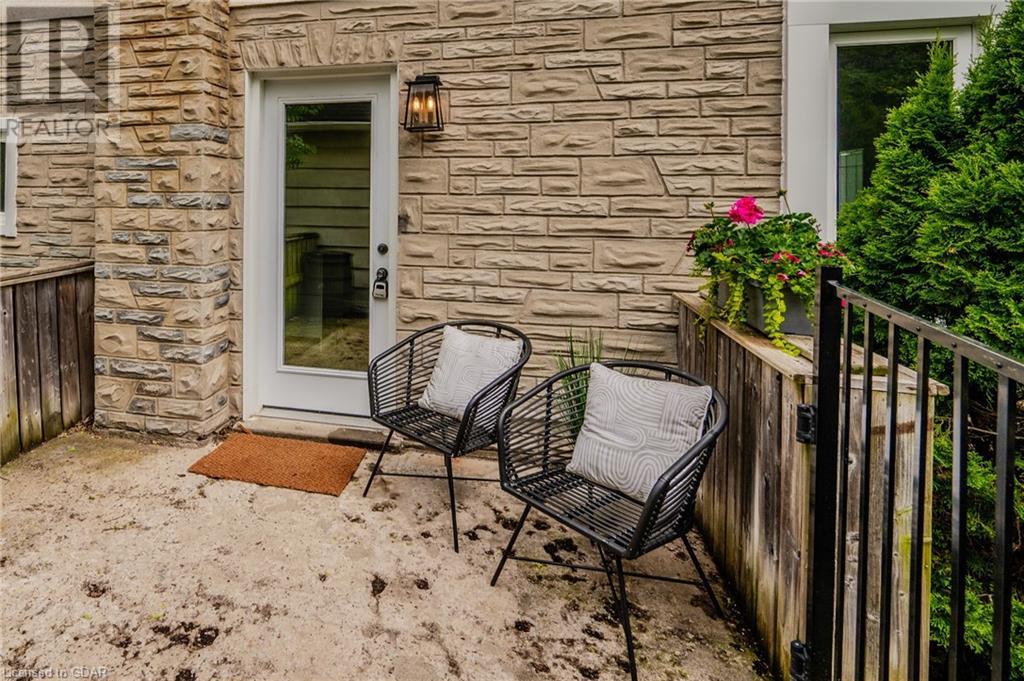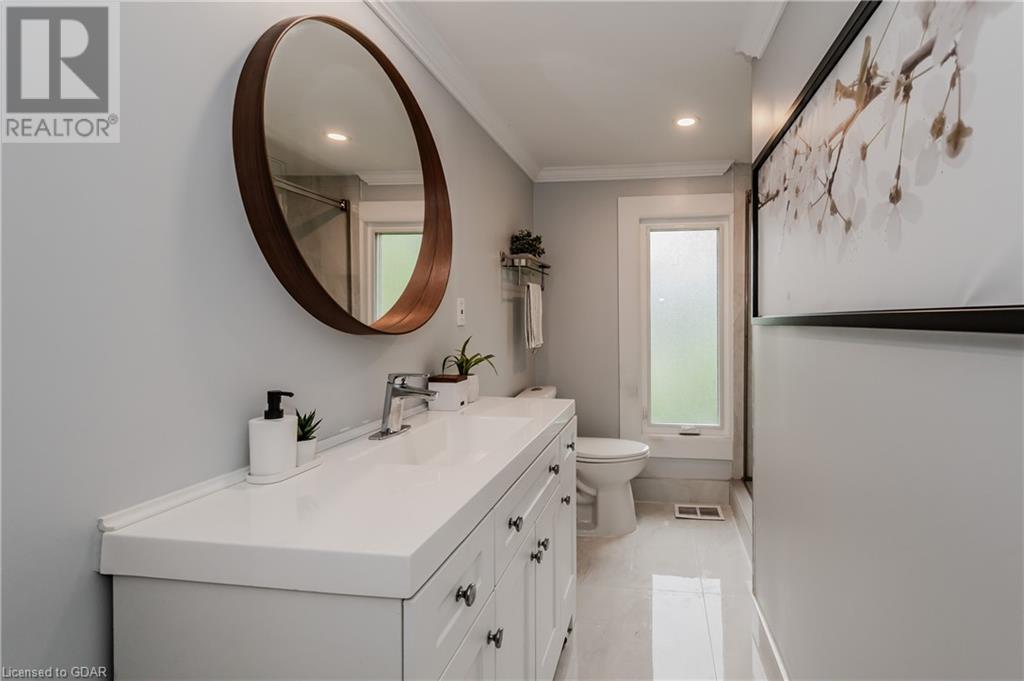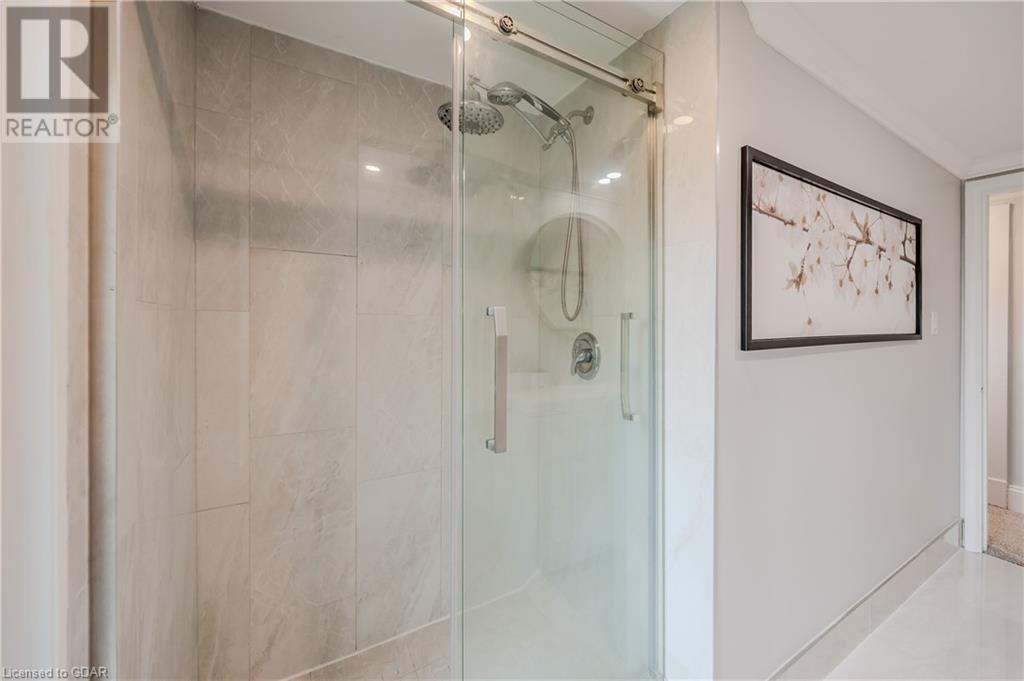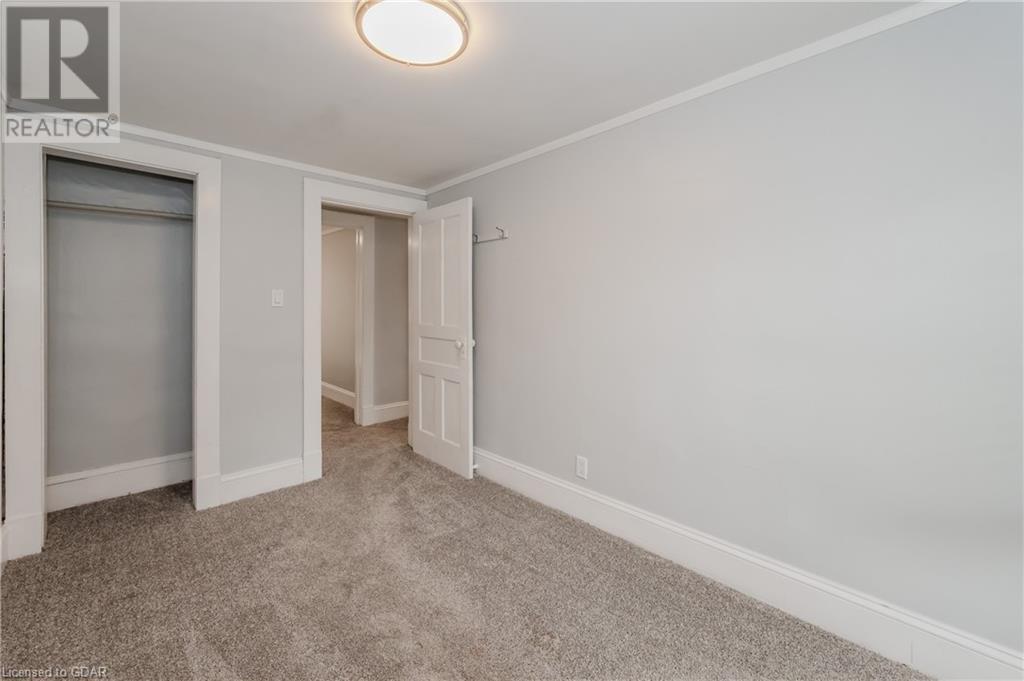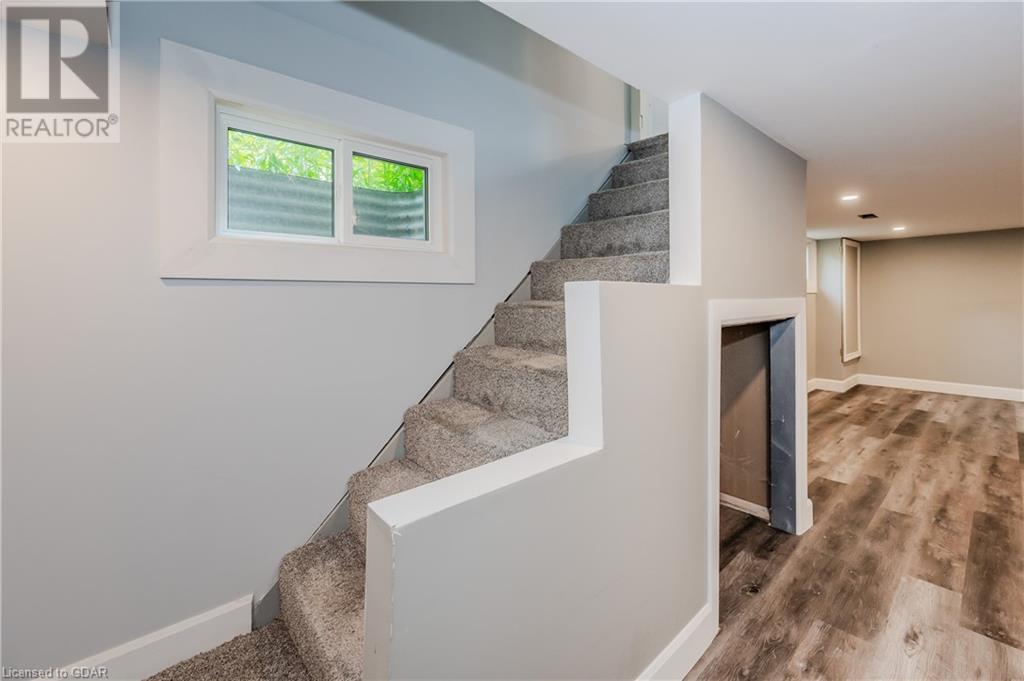62 Henry Street Cambridge, Ontario N1R 3W6
$620,000
Welcome to this move-in ready home, recently refinished top to bottom in 2021! It offers the perfect blend of modern elegance and timeless appeal. Situated in a mature subdivision known for its friendly neighbours and abundant green spaces, this oasis of comfort and convenience boasts a fully renovated interior featuring a new kitchen with a stunning quartz island and Swarovski chandelier, upgraded windows and doors, vinyl plank flooring, and updated plumbing and electrical systems throughout. Step inside to discover a cohesive, modern design flooded with natural light, creating the perfect atmosphere for relaxation and entertainment. The beautiful eat-in kitchen, perfect for hosting gatherings, seamlessly integrates style and functionality with ample counter space and high-end appliances. Outside, the gorgeous private patio offers an ultimate outdoor living experience, complete with low-maintenance perennial garden beds and a large detached garage for added convenience and storage. Upstairs, enjoy three good sized bedrooms plus a stunning bright bathroom that features a new vanity with plenty of storage and a luxurious walk-in shower. Beyond your doorstep, enjoy access to parks, trails, shopping and top-rated schools, making this location ideal for families and outdoor enthusiasts alike. This is the one you’ve been waiting for, so don’t miss you chance to call it home—schedule a showing today! (id:56591)
Property Details
| MLS® Number | 40602703 |
| Property Type | Single Family |
| Amenities Near By | Park, Playground, Schools, Shopping |
| Equipment Type | Rental Water Softener |
| Features | Paved Driveway, Automatic Garage Door Opener |
| Parking Space Total | 3 |
| Rental Equipment Type | Rental Water Softener |
Building
| Bathroom Total | 2 |
| Bedrooms Above Ground | 3 |
| Bedrooms Total | 3 |
| Appliances | Dishwasher, Dryer, Refrigerator, Stove, Water Meter, Washer |
| Architectural Style | 2 Level |
| Basement Development | Finished |
| Basement Type | Full (finished) |
| Construction Style Attachment | Detached |
| Cooling Type | Central Air Conditioning |
| Exterior Finish | Brick, Other |
| Foundation Type | Poured Concrete |
| Half Bath Total | 1 |
| Heating Fuel | Natural Gas |
| Heating Type | Forced Air |
| Stories Total | 2 |
| Size Interior | 1338 Sqft |
| Type | House |
| Utility Water | Municipal Water |
Parking
| Detached Garage |
Land
| Acreage | No |
| Land Amenities | Park, Playground, Schools, Shopping |
| Sewer | Municipal Sewage System |
| Size Frontage | 55 Ft |
| Size Total Text | Under 1/2 Acre |
| Zoning Description | R5 |
Rooms
| Level | Type | Length | Width | Dimensions |
|---|---|---|---|---|
| Second Level | 3pc Bathroom | 7'3'' x 11'0'' | ||
| Second Level | Bedroom | 7'7'' x 11'8'' | ||
| Second Level | Bedroom | 7'7'' x 11'9'' | ||
| Second Level | Bedroom | 7'11'' x 11'0'' | ||
| Basement | Utility Room | 3'11'' x 20'3'' | ||
| Basement | Recreation Room | 11'0'' x 26'1'' | ||
| Basement | Laundry Room | 9'2'' x 6'1'' | ||
| Main Level | 2pc Bathroom | 6'0'' x 3'0'' | ||
| Main Level | Kitchen | 12'1'' x 14'2'' | ||
| Main Level | Living Room | 15'5'' x 12'1'' |
https://www.realtor.ca/real-estate/27011693/62-henry-street-cambridge
Interested?
Contact us for more information
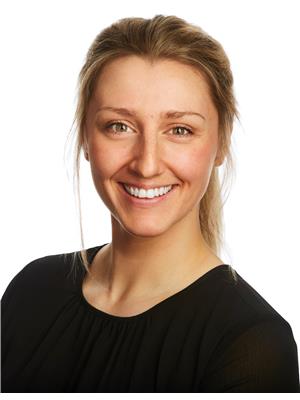
Monique Brouwer
Salesperson
www.movewithmo.ca/

9 Mill Street
Elora, Ontario N0B 1S0
(519) 846-1365
royalcity.com
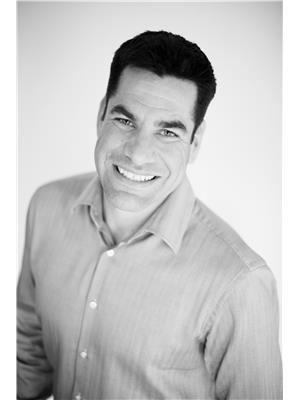
Jeff C. Morley
Broker of Record
(519) 856-9909
www.royallepage.ca/jeffmorley

118 Main Street
Rockwood, Ontario N0B 2K0
(519) 856-9922
(519) 856-9909
www.royalcity.com






