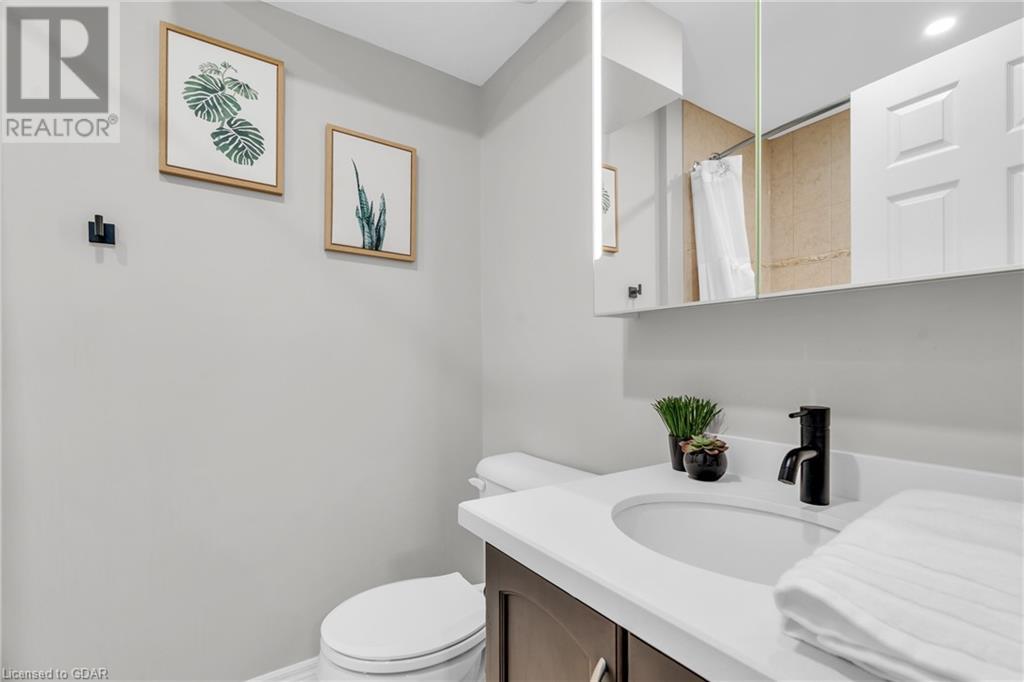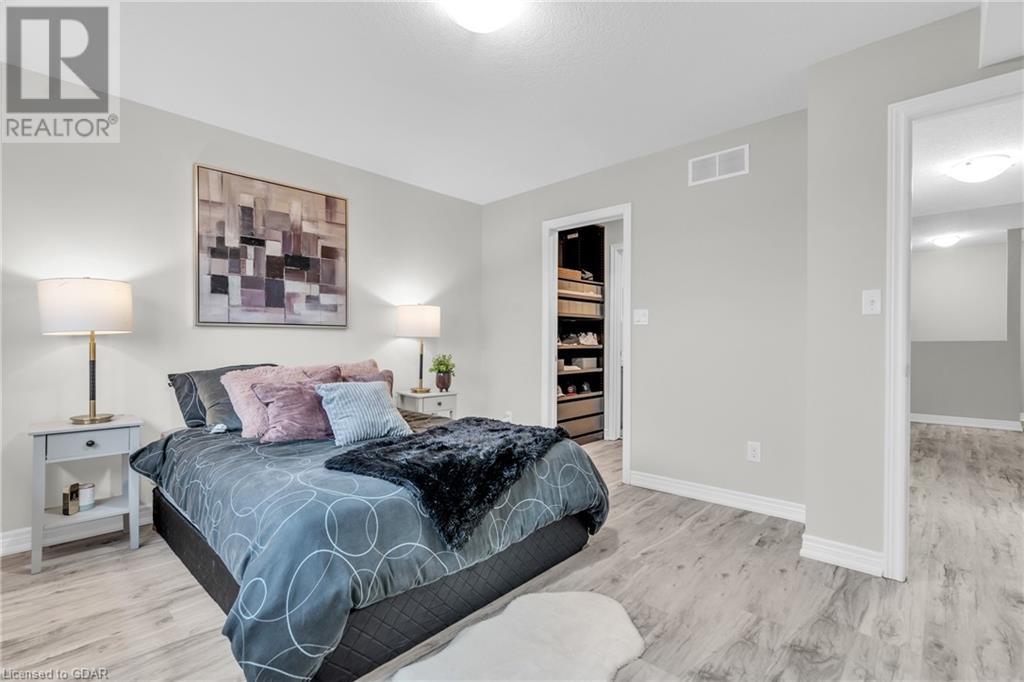904 Paisley Road Unit# 201 Guelph, Ontario N1K 0C6
$599,900Maintenance, Insurance, Parking
$513 Monthly
Maintenance, Insurance, Parking
$513 MonthlyExperience over 1500 square feet of exceptional living space in this pristine 2-storey condo, offering 3 bedrooms and 3 bathrooms. Located in one of Guelph's most convenient neighbourhoods, where prestige meets urban living, this boutique development provides a fully connected community with easy access to scenic trails, restaurants, schools, and highways. This fully upgraded corner unit boasts an abundance of natural light, enhancing its spacious main floor, which features a large living room, dining area, and a convenient 2-piece washroom. Watching the sunset through your expansive windows is an absolutely breathtaking experience. The kitchen is beautifully updated with stainless steel appliances, granite countertops, a stylish backsplash, and ample cabinet space. Upstairs, you'll find a luxurious primary bedroom with a walk-in closet and a 4-piece ensuite. 2 additional bedrooms, and the convenience of upstairs laundry complete this level. This home includes 1 designated parking spot (29) and is ideally located close to a variety of west-end amenities, including Crepes & Coffee, Costco, grocery stores, restaurants, and convenience stores. With easy access to Highway 6, commuting is a breeze. Don't miss out on this incredible opportunity—book your private showing today! (id:56591)
Open House
This property has open houses!
2:00 pm
Ends at:4:00 pm
1:00 pm
Ends at:3:00 pm
Property Details
| MLS® Number | 40601373 |
| Property Type | Single Family |
| Amenities Near By | Public Transit |
| Parking Space Total | 1 |
| Storage Type | Locker |
Building
| Bathroom Total | 3 |
| Bedrooms Above Ground | 3 |
| Bedrooms Total | 3 |
| Appliances | Dishwasher, Dryer, Refrigerator, Washer, Hood Fan |
| Basement Type | None |
| Construction Material | Concrete Block, Concrete Walls |
| Construction Style Attachment | Attached |
| Cooling Type | Central Air Conditioning |
| Exterior Finish | Concrete, Shingles |
| Half Bath Total | 1 |
| Heating Fuel | Natural Gas |
| Heating Type | Forced Air |
| Size Interior | 1563 Sqft |
| Type | Row / Townhouse |
| Utility Water | Municipal Water |
Parking
| Visitor Parking |
Land
| Access Type | Highway Access |
| Acreage | No |
| Land Amenities | Public Transit |
| Sewer | Municipal Sewage System |
| Zoning Description | Or-41 |
Rooms
| Level | Type | Length | Width | Dimensions |
|---|---|---|---|---|
| Second Level | Primary Bedroom | 13'4'' x 12'0'' | ||
| Second Level | Bedroom | 10'5'' x 10'0'' | ||
| Second Level | Bedroom | 10'5'' x 13'7'' | ||
| Second Level | Full Bathroom | Measurements not available | ||
| Second Level | 4pc Bathroom | Measurements not available | ||
| Main Level | Utility Room | 3'2'' x 4'2'' | ||
| Main Level | Living Room | 24'2'' x 12'8'' | ||
| Main Level | Kitchen | 10'5'' x 9'4'' | ||
| Main Level | Dining Room | 24'2'' x 9'5'' | ||
| Main Level | 2pc Bathroom | Measurements not available |
https://www.realtor.ca/real-estate/27000002/904-paisley-road-unit-201-guelph
Interested?
Contact us for more information

Lisa Myra Smith
Salesperson
(519) 836-7975
lmshomes.ca/
www.facebook.com/lmshomes/
www.linkedin.com/in/lisa-myra-smith/
twitter.com/LMS_Homes

238 Speedvale Avenue West
Guelph, Ontario N1H 1C4
(519) 836-6365
(519) 836-7975
www.remaxcentre.ca/
Brianna Davis
Salesperson
(519) 836-7975

238 Speedvale Avenue West
Guelph, Ontario N1H 1C4
(519) 836-6365
(519) 836-7975
www.remaxcentre.ca/






























