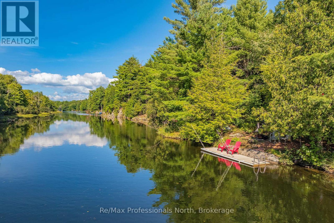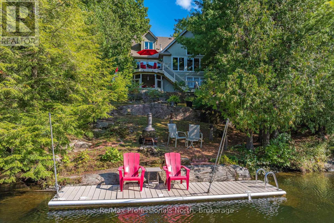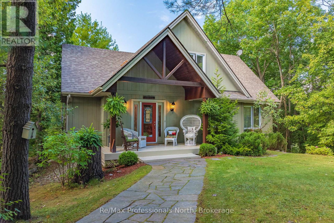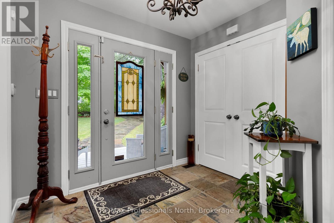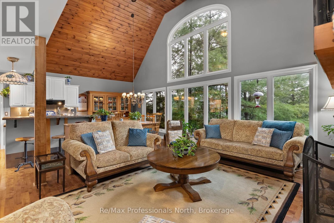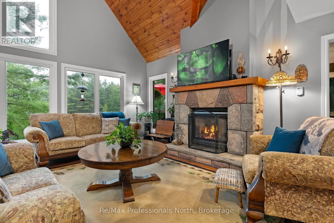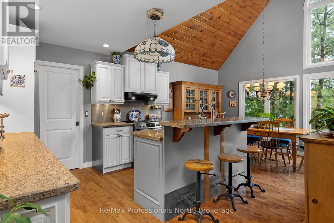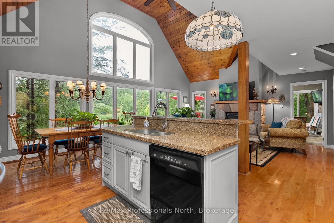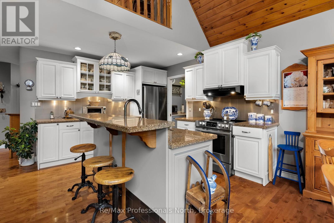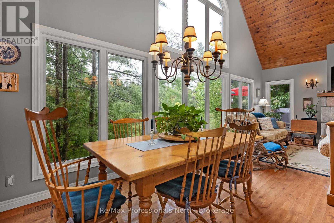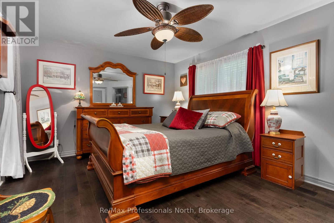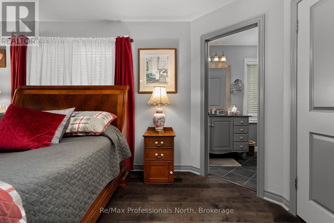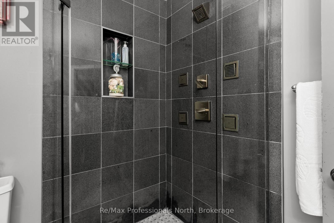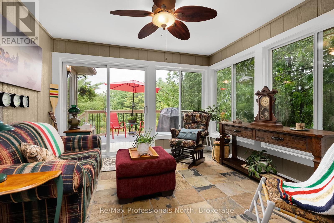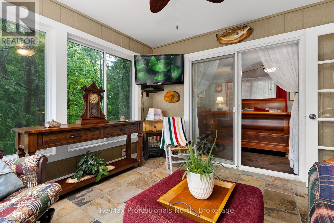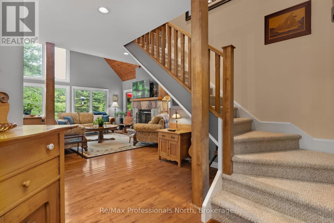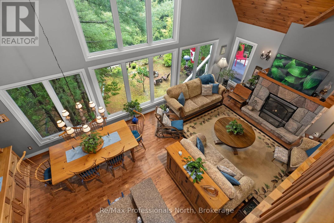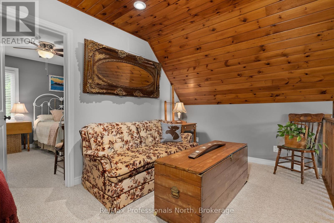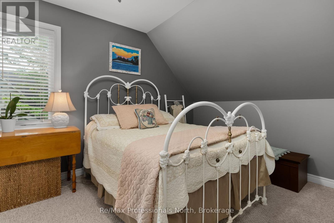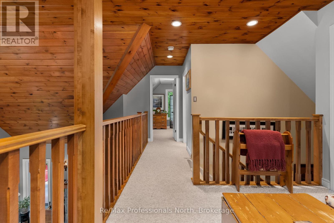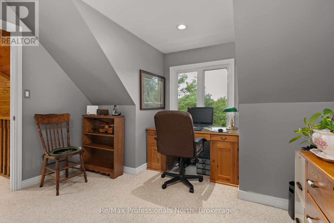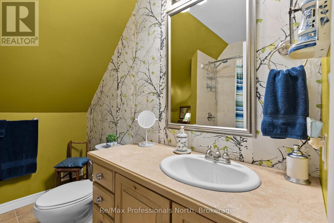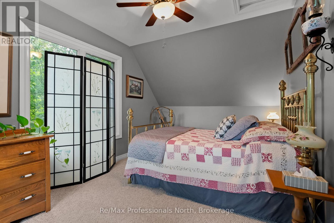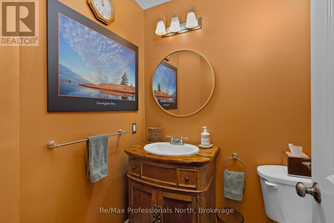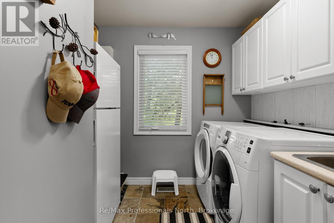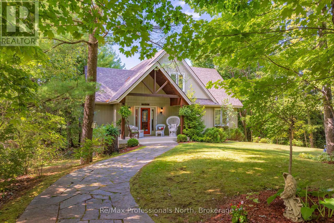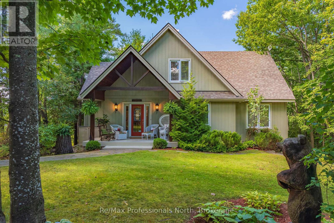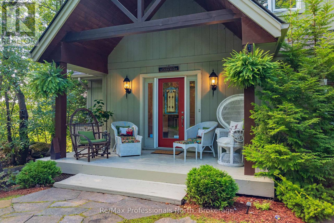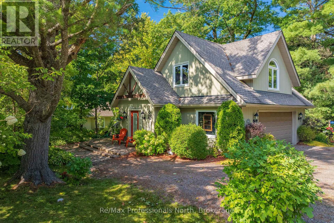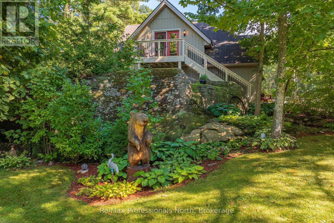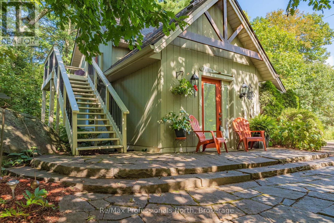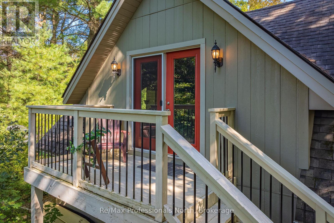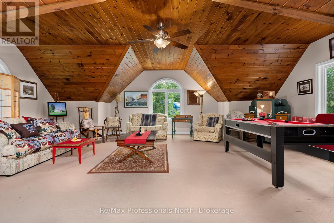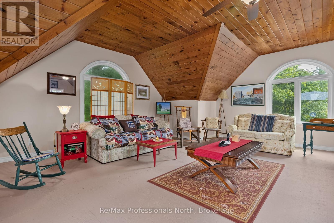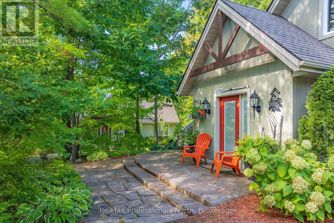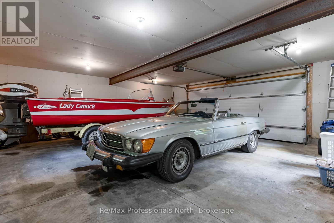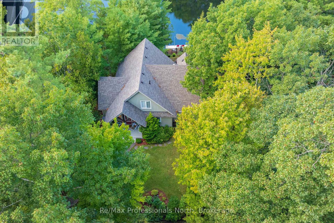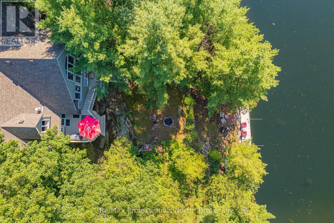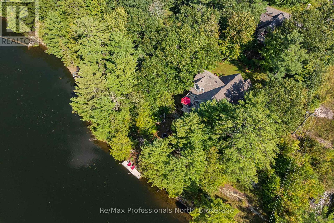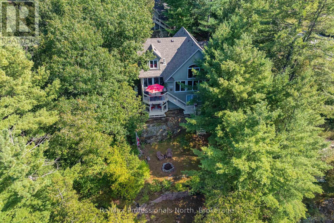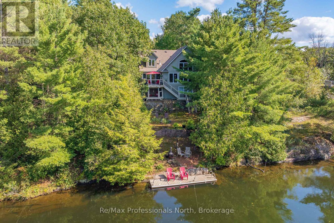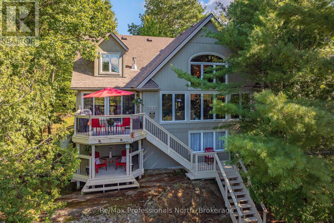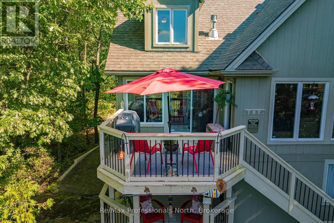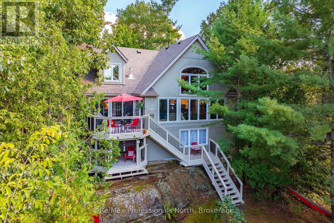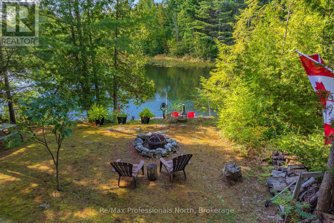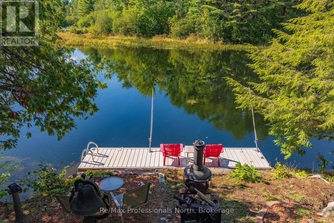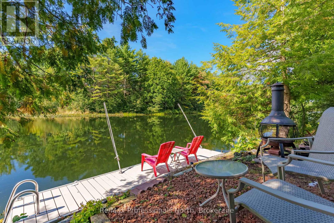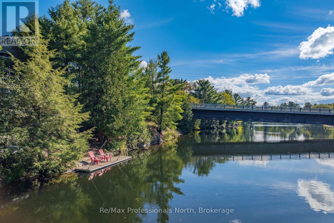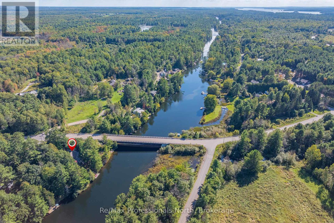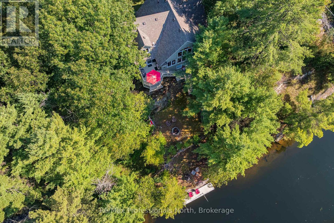1005 Laidlaw Avenue Gravenhurst, Ontario L0K 2B0
$1,275,000
Welcome to "The River View", a custom-built Muskoka retreat where thoughtful design and natural beauty come together. The heart of the home is the great room, where soaring windows frame captivating views of the Severn River and a striking granite fireplace creates a warm focal point. With approximately 1,800 square feet of well-planned living space, the residence features 3 comfortable bedrooms and 2.5 bathrooms, offering both functionality and privacy for family and guests. A versatile loft provides the perfect spot for a reading nook or quiet workspace, enhancing the homes inviting flow that suits both relaxed living and entertaining. Adding to the appeal, a detached garage includes 500 square feet of finished space ready to be enjoyed as a home office, art studio, fitness room, or bunkie for guests and grandchildren. Outdoors, life on the river is all about connection to nature, explore more than 20 km of calm waters by boat, take in stunning sunsets around the firepit, or unwind in a Muskoka chair while enjoying the sought-after western exposure. Convenient access to Highway 11 and Washago ensures easy travel, with Gravenhurst and Orillia just 15 minutes away. As the closest Muskoka address to the GTA, "The River View" offers the rare combination of peaceful seclusion and accessibility, making it a standout opportunity for those seeking luxury and lifestyle on the water. Click the Property Brochure link below for the virtual tour, floor plans, and additional photos. (id:56591)
Property Details
| MLS® Number | X12414219 |
| Property Type | Single Family |
| Community Name | Morrison |
| Community Features | Fishing |
| Easement | Unknown |
| Equipment Type | Water Heater |
| Features | Wooded Area |
| Parking Space Total | 6 |
| Rental Equipment Type | Water Heater |
| Structure | Deck, Dock |
| View Type | River View, Direct Water View |
| Water Front Type | Waterfront |
Building
| Bathroom Total | 3 |
| Bedrooms Above Ground | 3 |
| Bedrooms Total | 3 |
| Age | 16 To 30 Years |
| Amenities | Fireplace(s) |
| Appliances | Dishwasher, Dryer, Stove, Washer, Refrigerator |
| Basement Type | Partial |
| Construction Style Attachment | Detached |
| Fireplace Present | Yes |
| Foundation Type | Poured Concrete |
| Half Bath Total | 1 |
| Heating Fuel | Propane |
| Heating Type | Forced Air |
| Stories Total | 2 |
| Size Interior | 1,500 - 2,000 Ft2 |
| Type | House |
| Utility Water | Lake/river Water Intake |
Parking
| Detached Garage | |
| Garage |
Land
| Access Type | Year-round Access, Private Docking |
| Acreage | No |
| Landscape Features | Landscaped |
| Sewer | Septic System |
| Size Irregular | 83.3 X 193.4 Acre |
| Size Total Text | 83.3 X 193.4 Acre |
| Surface Water | River/stream |
| Zoning Description | Rw-6a |
Rooms
| Level | Type | Length | Width | Dimensions |
|---|---|---|---|---|
| Second Level | Bedroom 3 | 3.3 m | 4.34 m | 3.3 m x 4.34 m |
| Second Level | Family Room | 2.74 m | 3.81 m | 2.74 m x 3.81 m |
| Second Level | Bathroom | 2.54 m | 2.33 m | 2.54 m x 2.33 m |
| Second Level | Bedroom 2 | 5.36 m | 3.58 m | 5.36 m x 3.58 m |
| Main Level | Living Room | 4.44 m | 5.41 m | 4.44 m x 5.41 m |
| Main Level | Kitchen | 3.45 m | 4.1 m | 3.45 m x 4.1 m |
| Main Level | Dining Room | 3.45 m | 2.21 m | 3.45 m x 2.21 m |
| Main Level | Primary Bedroom | 5.23 m | 3.68 m | 5.23 m x 3.68 m |
| Main Level | Bathroom | 2.8 m | 1.83 m | 2.8 m x 1.83 m |
| Main Level | Sunroom | 3.45 m | 3.43 m | 3.45 m x 3.43 m |
| Main Level | Laundry Room | 2.19 m | 2.77 m | 2.19 m x 2.77 m |
| Main Level | Foyer | 2.6 m | 2.64 m | 2.6 m x 2.64 m |
| Main Level | Bathroom | 1.52 m | 1.83 m | 1.52 m x 1.83 m |
https://www.realtor.ca/real-estate/28886008/1005-laidlaw-avenue-gravenhurst-morrison-morrison
Contact Us
Contact us for more information

Brian Guerriero
Broker
livingthemuskokadream.com/
395 Muskoka Road S
Gravenhurst, Ontario P1P 1J4
(705) 687-2243
(800) 783-4657
