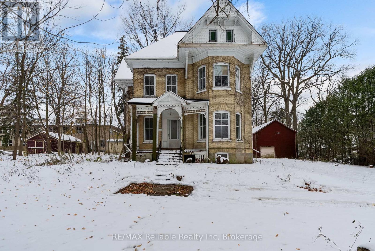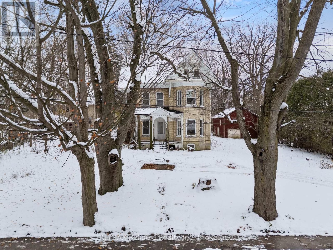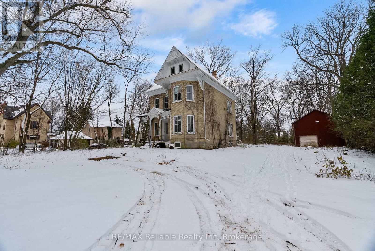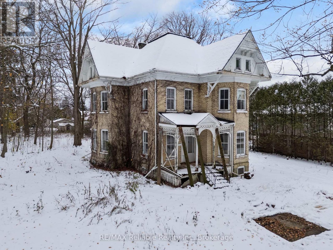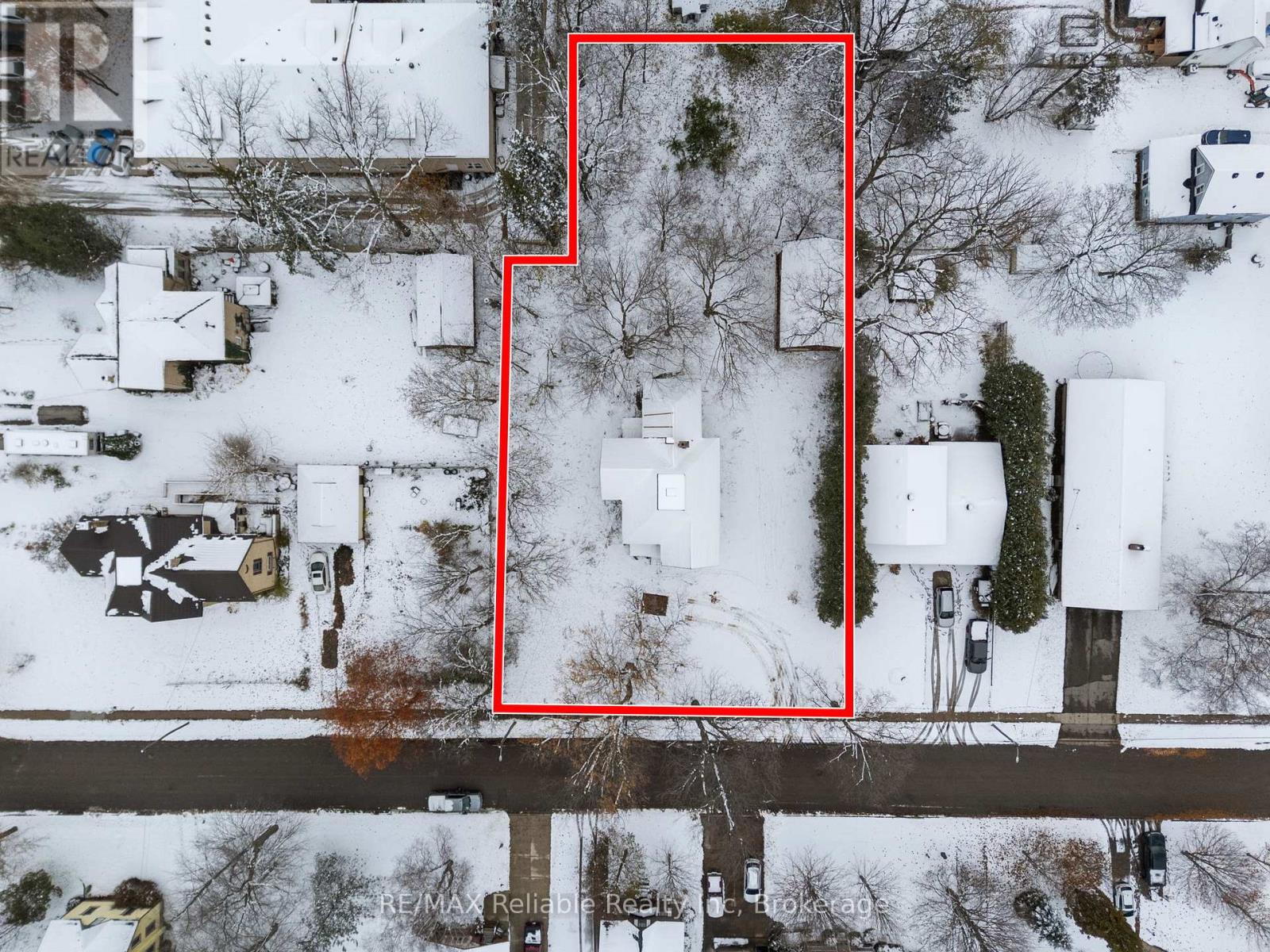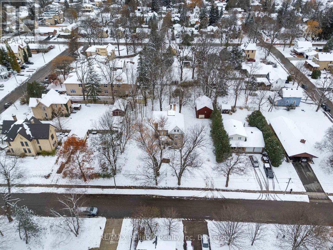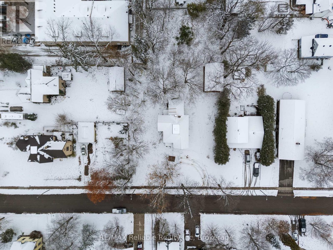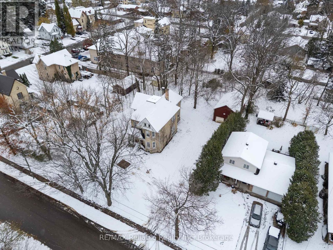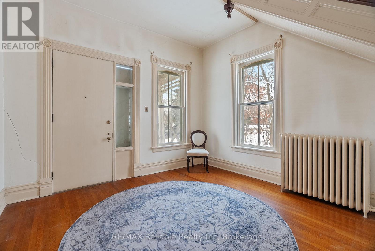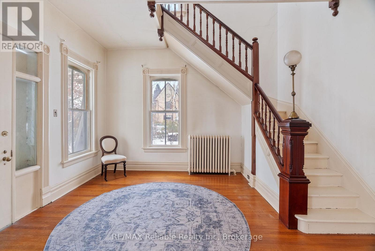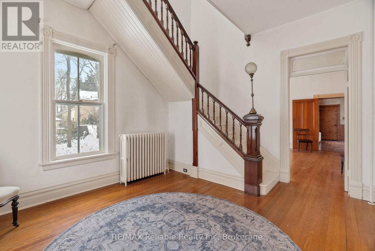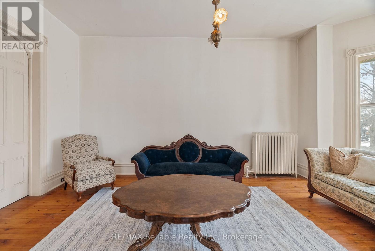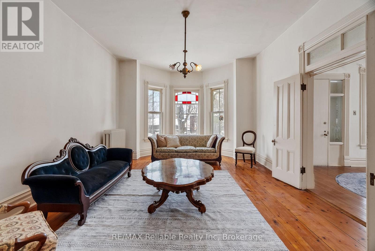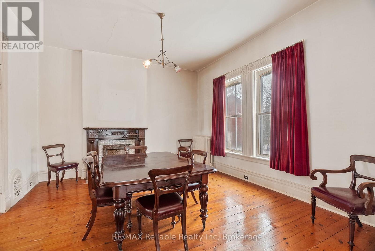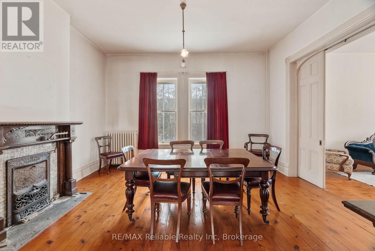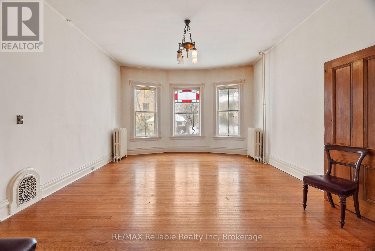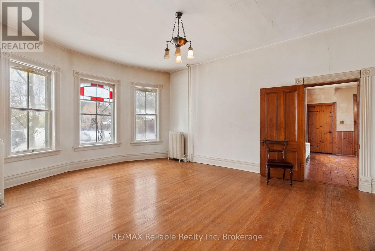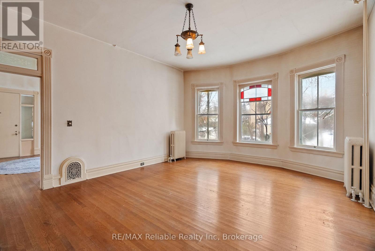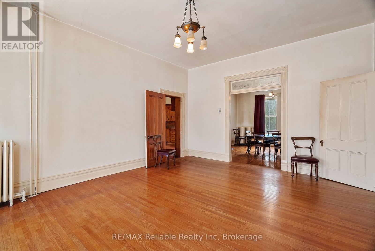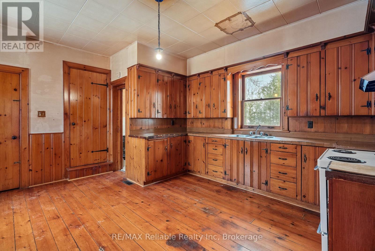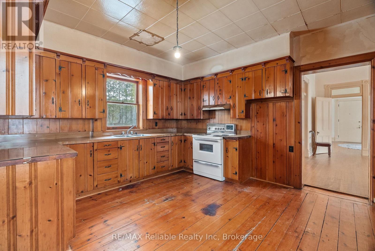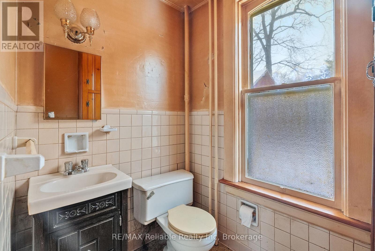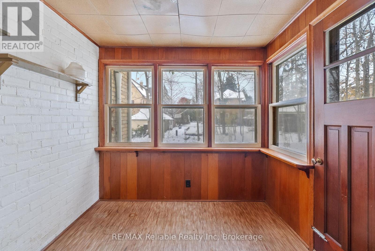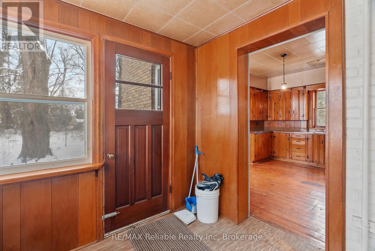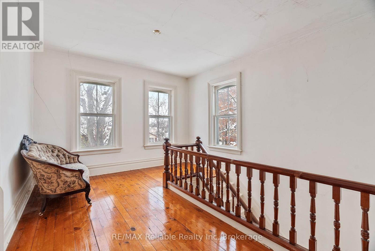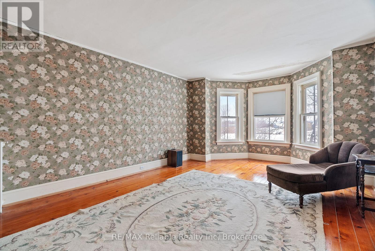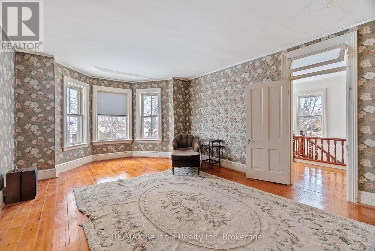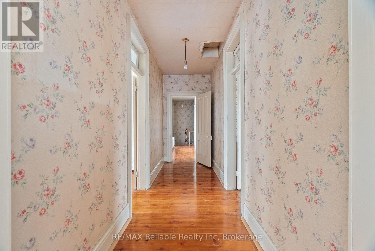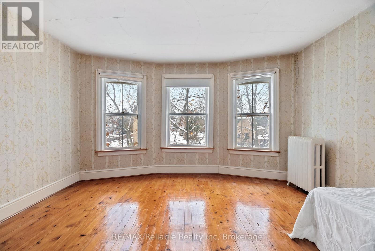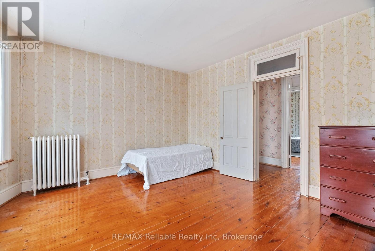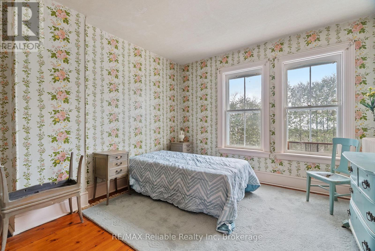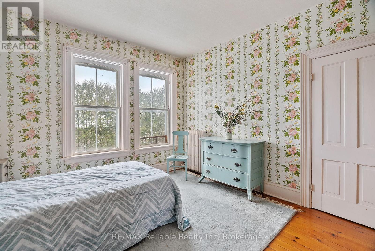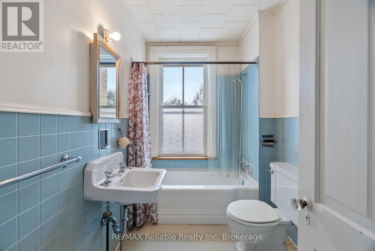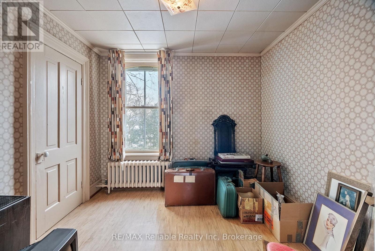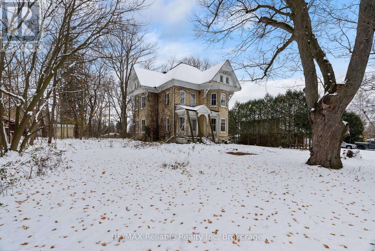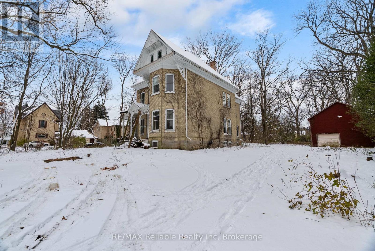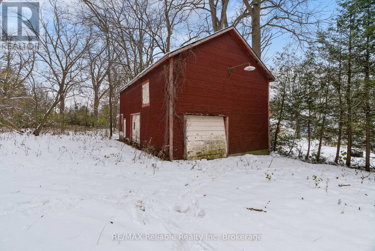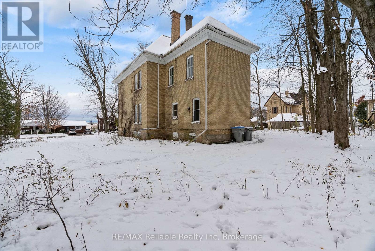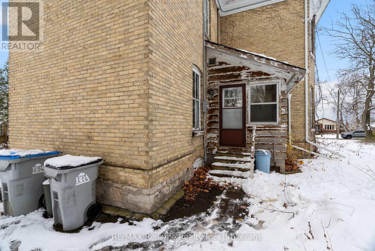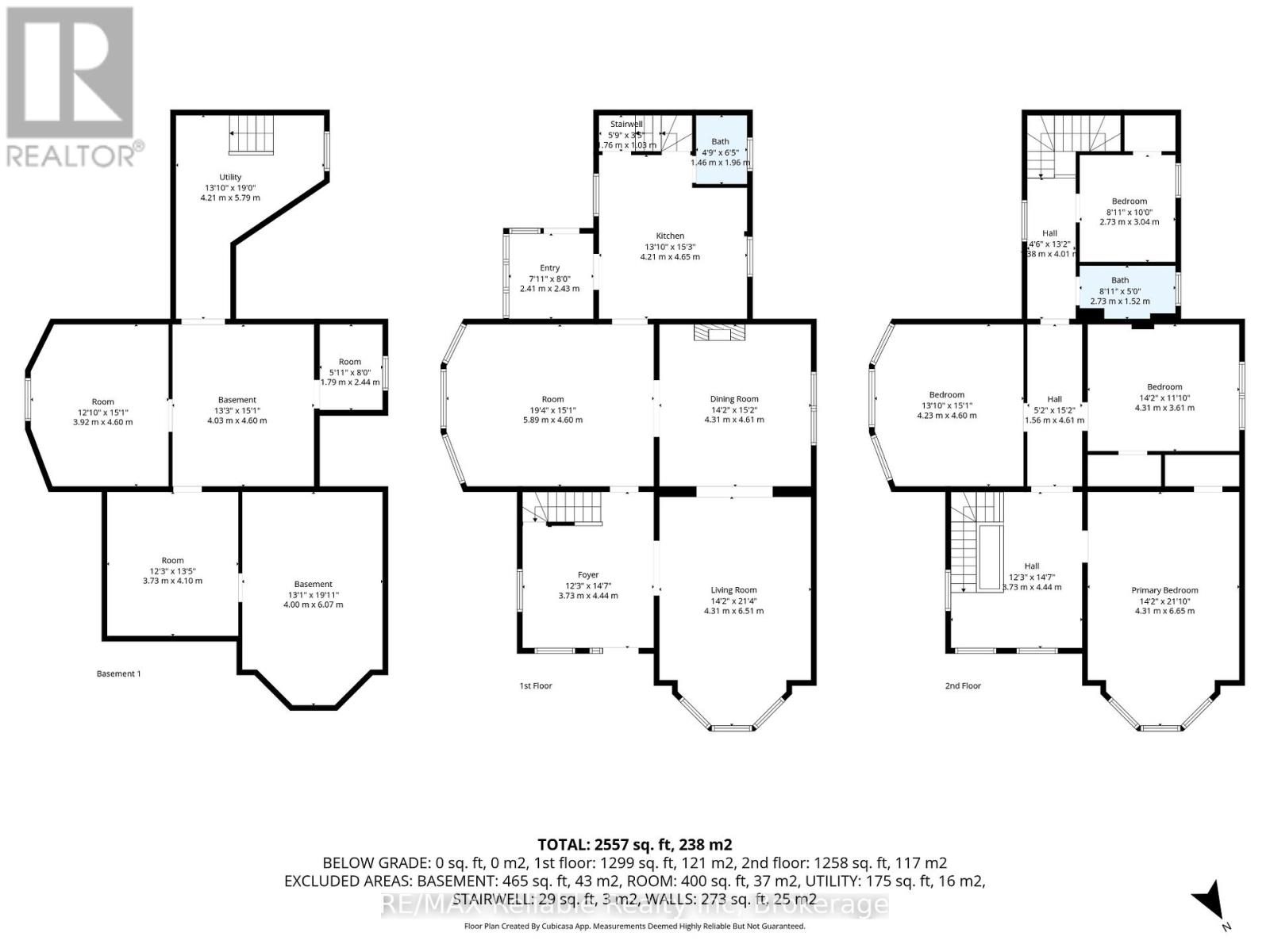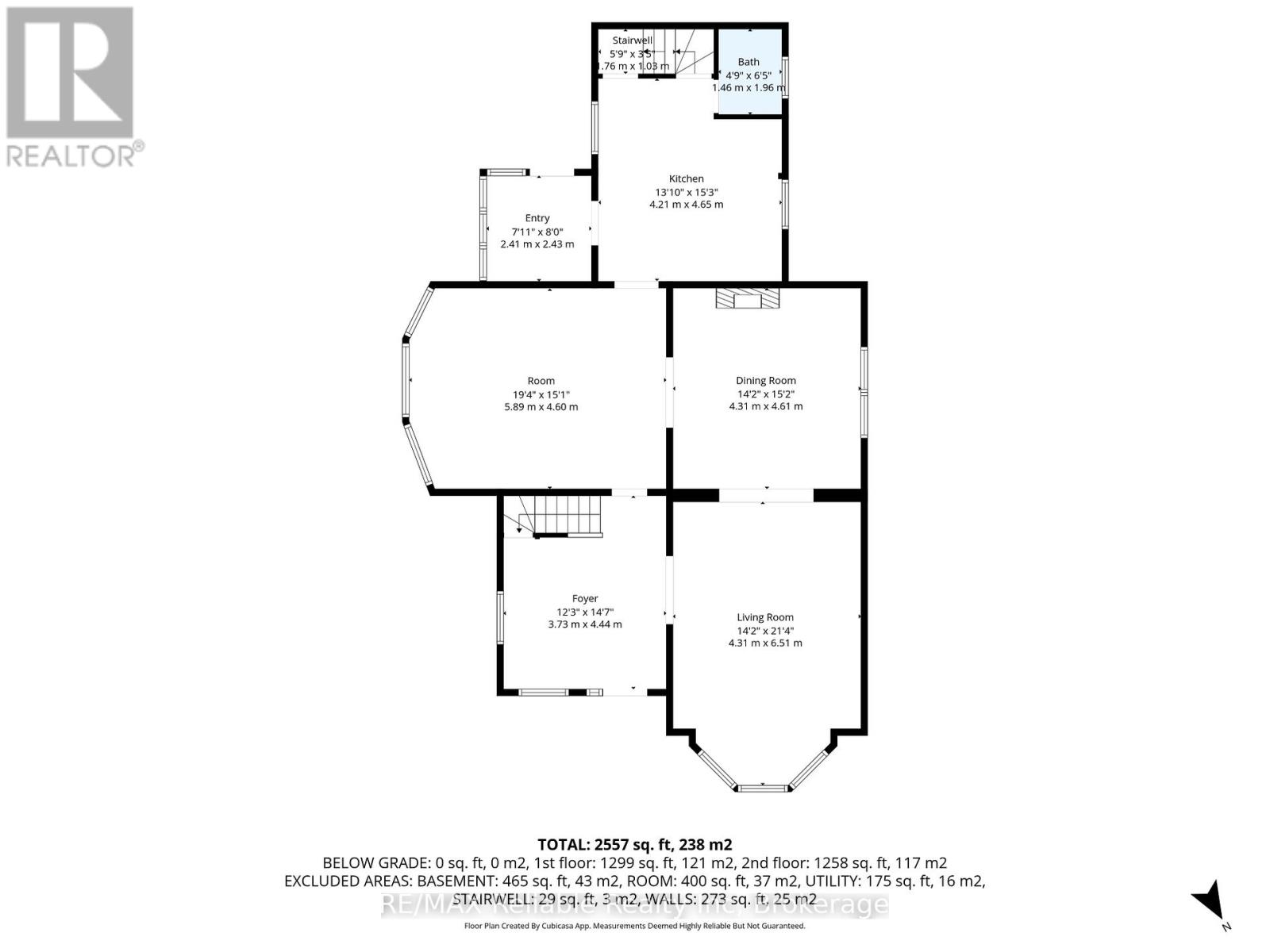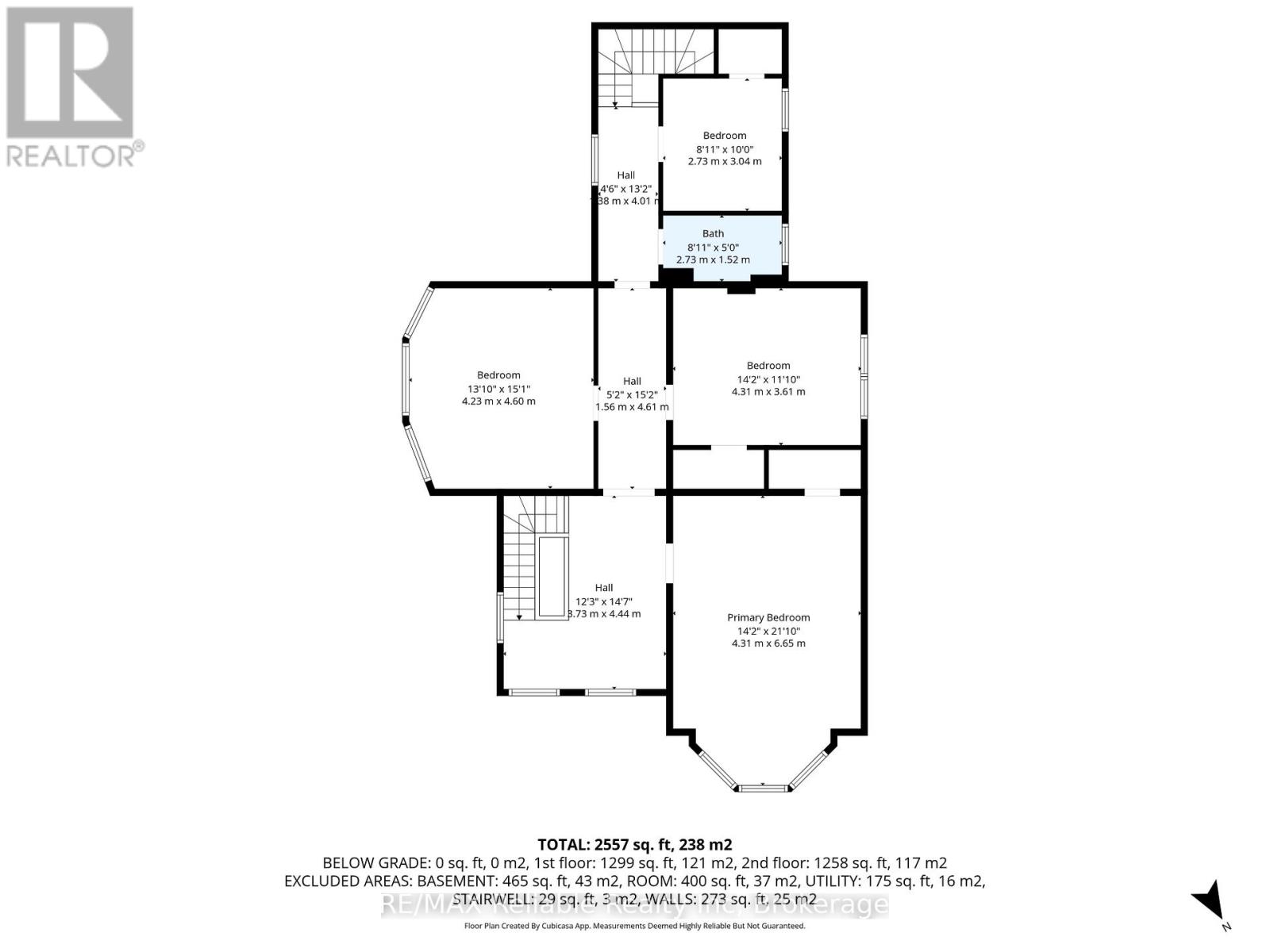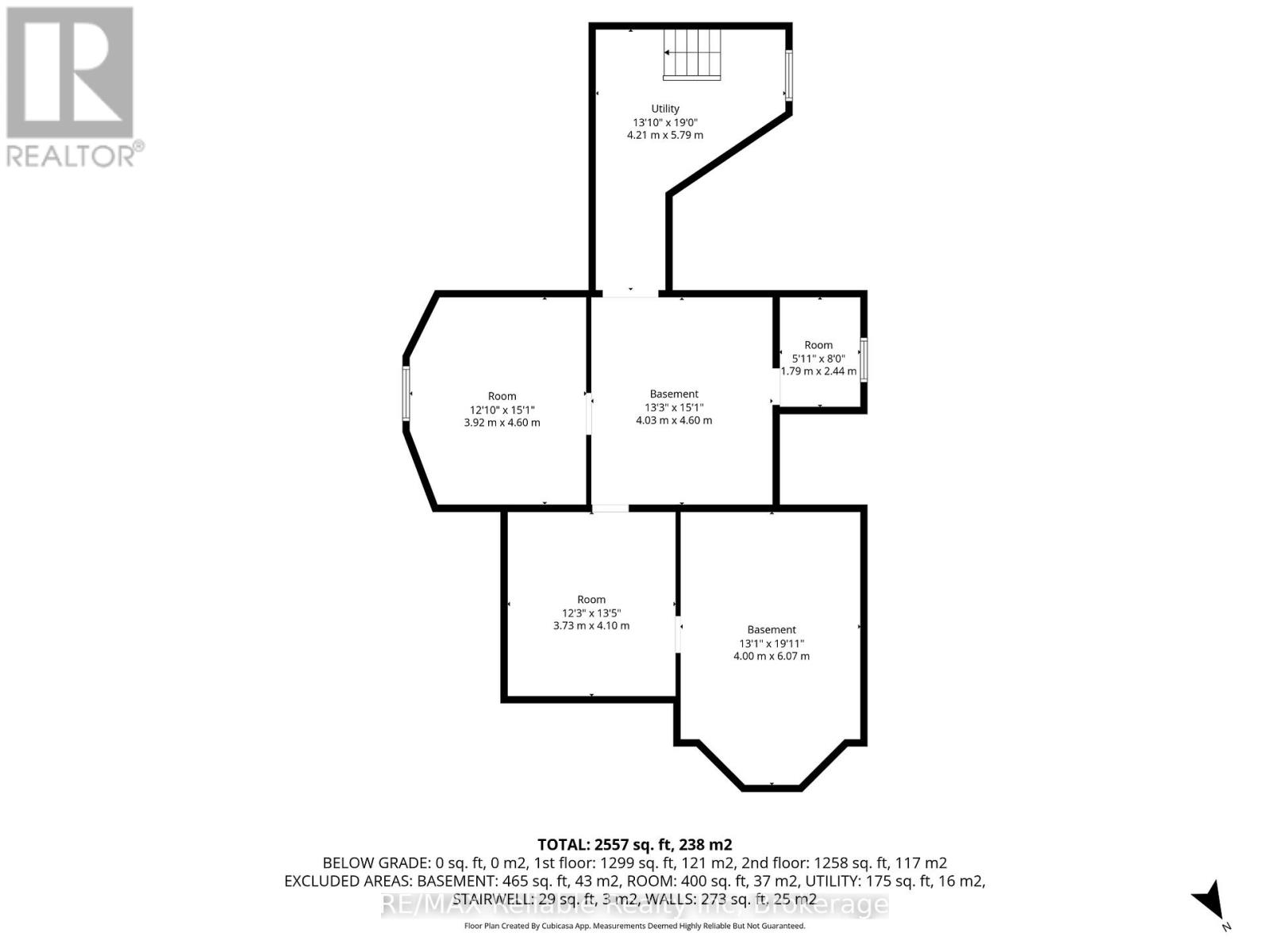101 Centre Street Huron East, Ontario N0K 1W0
$579,900
A True Classic - Rarely Offered for Sale. Step back in time with this stately two storey home show casing beautiful original wood flooring and timeless character throughout. The main level features a cozy kitchen with pine accents, a spacious family-style room perfect for gatherings with its charming bay area, a separate dining room, and a formal living room with double doors. The welcoming foyer highlights a stunning staircase leading to a large upper landing - an ideal space for reading or quiet reflection. Set on a generous .63 acre lot with 125.66 feet of frontage, this home offers a wonderful opportunity to own a piece of classic charm in a desirable area of town. (id:56591)
Property Details
| MLS® Number | X12548654 |
| Property Type | Single Family |
| Community Name | Seaforth |
| Amenities Near By | Golf Nearby, Hospital, Schools, Park, Place Of Worship |
| Features | Irregular Lot Size, Carpet Free |
| Parking Space Total | 8 |
Building
| Bathroom Total | 2 |
| Bedrooms Above Ground | 4 |
| Bedrooms Total | 4 |
| Age | 100+ Years |
| Amenities | Fireplace(s) |
| Basement Development | Unfinished |
| Basement Type | N/a (unfinished) |
| Construction Style Attachment | Detached |
| Cooling Type | None |
| Exterior Finish | Brick |
| Fireplace Present | Yes |
| Fireplace Total | 1 |
| Foundation Type | Stone |
| Half Bath Total | 1 |
| Stories Total | 2 |
| Size Interior | 2,500 - 3,000 Ft2 |
| Type | House |
| Utility Water | Municipal Water |
Parking
| Detached Garage | |
| Garage |
Land
| Acreage | No |
| Land Amenities | Golf Nearby, Hospital, Schools, Park, Place Of Worship |
| Sewer | Sanitary Sewer |
| Size Depth | 229 Ft ,4 In |
| Size Frontage | 125 Ft ,8 In |
| Size Irregular | 125.7 X 229.4 Ft |
| Size Total Text | 125.7 X 229.4 Ft|1/2 - 1.99 Acres |
| Zoning Description | R2 |
Rooms
| Level | Type | Length | Width | Dimensions |
|---|---|---|---|---|
| Second Level | Bathroom | 2.73 m | 1.52 m | 2.73 m x 1.52 m |
| Second Level | Bedroom 4 | 2.73 m | 3.04 m | 2.73 m x 3.04 m |
| Second Level | Primary Bedroom | 4.31 m | 6.65 m | 4.31 m x 6.65 m |
| Second Level | Bedroom | 4.31 m | 3.61 m | 4.31 m x 3.61 m |
| Second Level | Bedroom 3 | 4.23 m | 4.6 m | 4.23 m x 4.6 m |
| Main Level | Foyer | 3.73 m | 4.44 m | 3.73 m x 4.44 m |
| Main Level | Living Room | 4.31 m | 6.51 m | 4.31 m x 6.51 m |
| Main Level | Dining Room | 4.31 m | 4.61 m | 4.31 m x 4.61 m |
| Main Level | Family Room | 5.89 m | 4.6 m | 5.89 m x 4.6 m |
| Main Level | Kitchen | 4.21 m | 4.65 m | 4.21 m x 4.65 m |
| Main Level | Bathroom | 1.46 m | 1.96 m | 1.46 m x 1.96 m |
| Main Level | Mud Room | 2.41 m | 2.43 m | 2.41 m x 2.43 m |
https://www.realtor.ca/real-estate/29107616/101-centre-street-huron-east-seaforth-seaforth
Contact Us
Contact us for more information
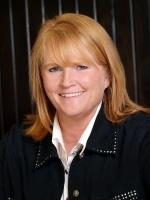
Maureen Wildfong
Salesperson
www.sellingseaforth.com/
58 Main St. S
Seaforth, Ontario N0K 1W0
(519) 527-1577
www.remax-reliable.com/
