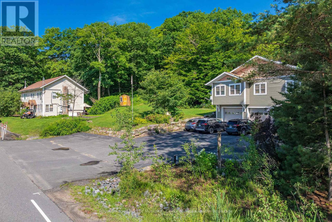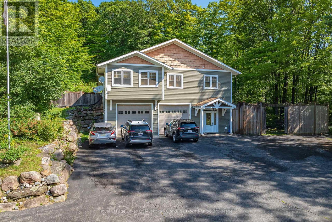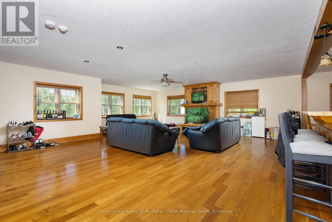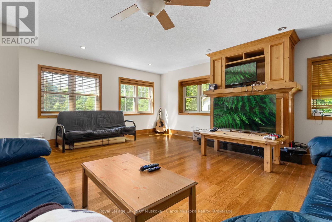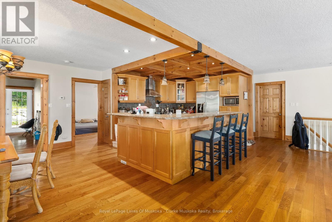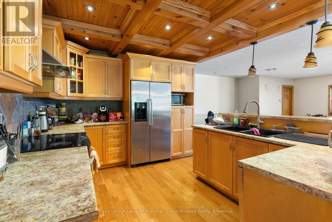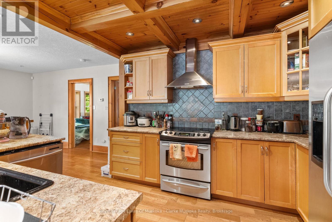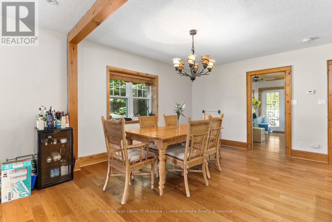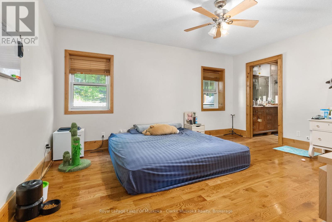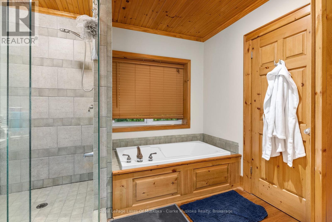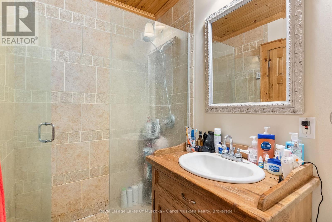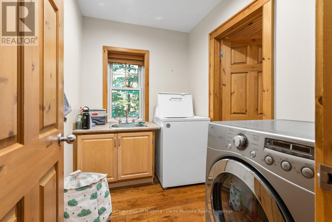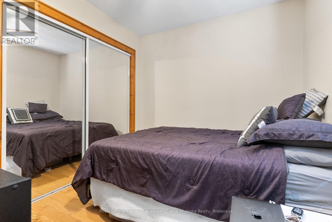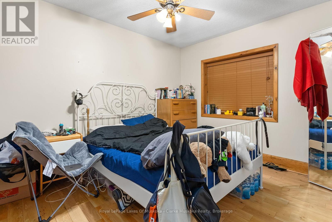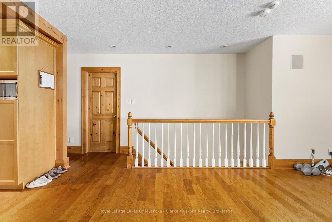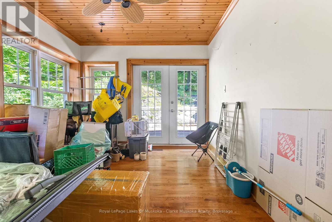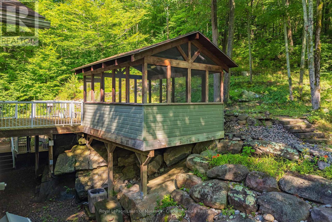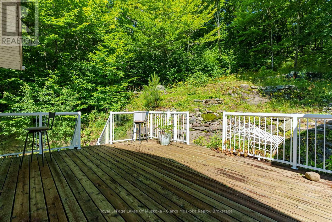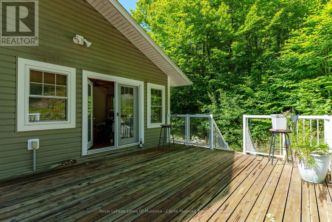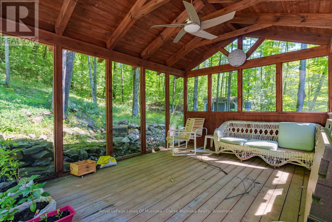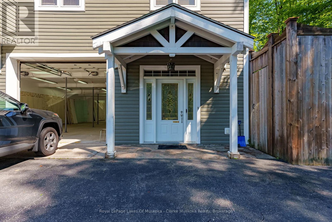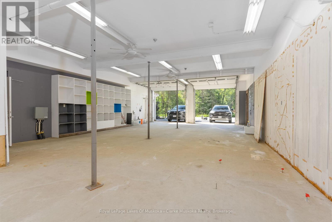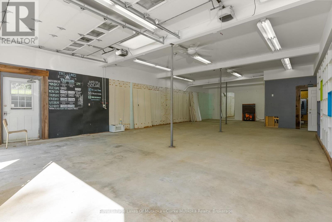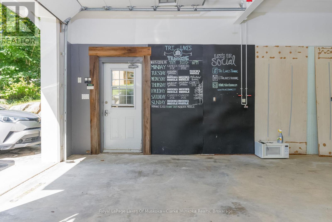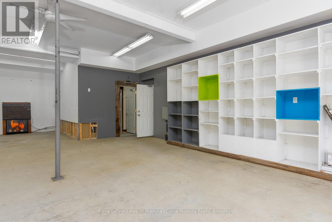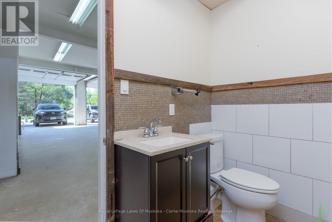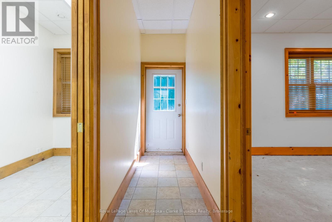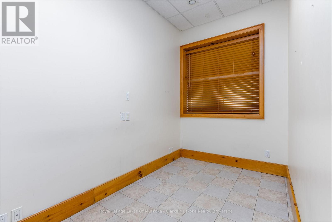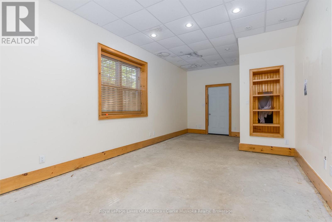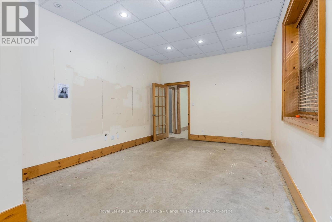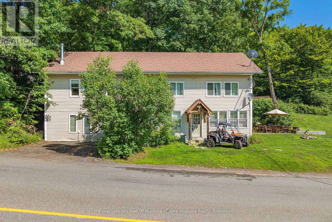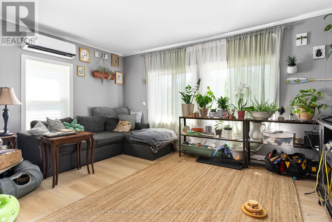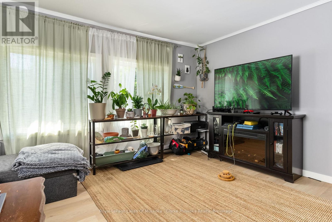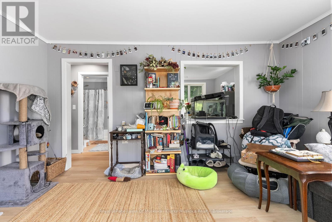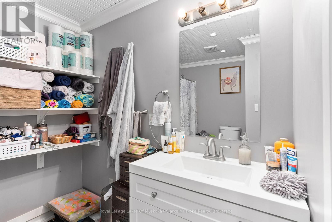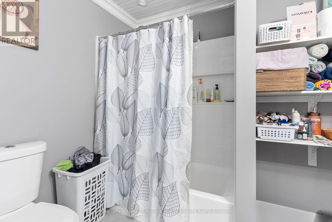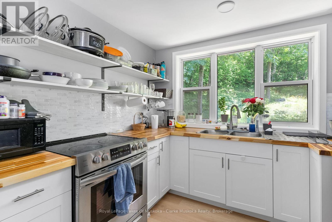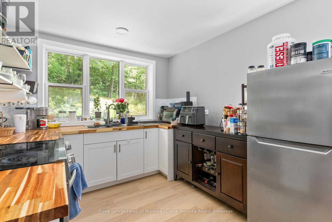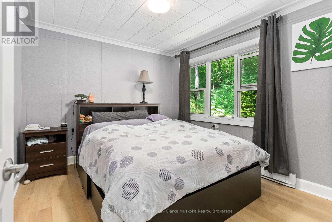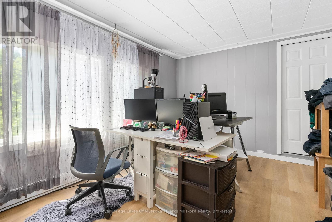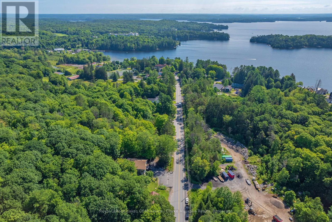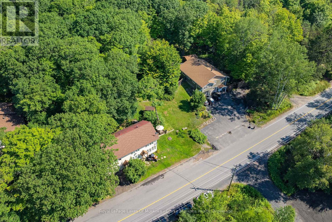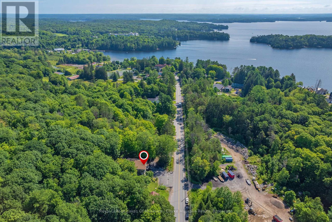1013 Juddhaven Road Muskoka Lakes, Ontario P0B 1G0
$1,495,000
Incredible investment opportunity just minutes from the JW Marriott in Minett and future Clevelands House Development. This commercially zoned (C3) property features multiple income streams and strong long-term potential in one of Muskoka's fastest-growing areas. The main building provides incredible potential featuring a heated oversized garage with additional bonus rooms; plus a spacious 3-bedroom + den, 2-bathroom residential unit above. The upper unit also includes a screened-in Muskoka room and a large private deck, perfect for outdoor enjoyment. The second building is a tri-plex with three self-contained 2-bedroom, 1-bathroom units, each with separate entrances and great rental history. C3 zoning allows for a wide range of commercial and residential uses. Ideal for investors, owner-operators, or live/work setups. Highlights: 4 residential units total; Heated garage with business/workshop/storage potential; high-traffic location near resort and future development; excellent income potential with room to grow. Don't miss this chance to own a high-demand property in the heart of Muskoka's resort corridor. (id:56591)
Property Details
| MLS® Number | X12363173 |
| Property Type | Single Family |
| Community Name | Medora |
| Amenities Near By | Golf Nearby |
| Equipment Type | Water Heater, Propane Tank |
| Features | Wooded Area, Flat Site, Lighting, Level, Paved Yard, Hilly |
| Parking Space Total | 8 |
| Rental Equipment Type | Water Heater, Propane Tank |
| Structure | Deck |
Building
| Bathroom Total | 3 |
| Bedrooms Above Ground | 3 |
| Bedrooms Total | 3 |
| Age | 31 To 50 Years |
| Amenities | Separate Heating Controls |
| Appliances | Range, Water Treatment, Water Heater, Water Softener, Central Vacuum, Dishwasher, Dryer, Stove, Washer, Refrigerator |
| Construction Style Attachment | Detached |
| Cooling Type | Wall Unit |
| Exterior Finish | Wood, Vinyl Siding |
| Fire Protection | Alarm System, Smoke Detectors |
| Fireplace Present | Yes |
| Fireplace Total | 1 |
| Foundation Type | Slab, Block, Poured Concrete |
| Half Bath Total | 1 |
| Heating Fuel | Propane |
| Heating Type | Forced Air |
| Stories Total | 2 |
| Size Interior | 3,500 - 5,000 Ft2 |
| Type | House |
| Utility Water | Drilled Well |
Parking
| Attached Garage | |
| Garage |
Land
| Acreage | No |
| Fence Type | Fenced Yard |
| Land Amenities | Golf Nearby |
| Sewer | Septic System |
| Size Irregular | 229 Acre |
| Size Total Text | 229 Acre|1/2 - 1.99 Acres |
| Zoning Description | C3 |
Rooms
| Level | Type | Length | Width | Dimensions |
|---|---|---|---|---|
| Second Level | Bathroom | 1.52 m | 2.62 m | 1.52 m x 2.62 m |
| Second Level | Laundry Room | 2.62 m | 1.78 m | 2.62 m x 1.78 m |
| Second Level | Bedroom | 2.62 m | 3.56 m | 2.62 m x 3.56 m |
| Second Level | Primary Bedroom | 3.96 m | 4.78 m | 3.96 m x 4.78 m |
| Second Level | Other | 3.66 m | 3.05 m | 3.66 m x 3.05 m |
| Second Level | Bedroom | 3.71 m | 2.79 m | 3.71 m x 2.79 m |
| Second Level | Den | 2.87 m | 3.48 m | 2.87 m x 3.48 m |
| Second Level | Living Room | 7.92 m | 6.48 m | 7.92 m x 6.48 m |
| Second Level | Dining Room | 4.04 m | 3.43 m | 4.04 m x 3.43 m |
| Second Level | Kitchen | 4.04 m | 6.71 m | 4.04 m x 6.71 m |
| Main Level | Other | 14.6 m | 7.67 m | 14.6 m x 7.67 m |
| Main Level | Bathroom | 1.17 m | 2.39 m | 1.17 m x 2.39 m |
| Main Level | Utility Room | 2.21 m | 6.3 m | 2.21 m x 6.3 m |
| Main Level | Exercise Room | 6.71 m | 3.58 m | 6.71 m x 3.58 m |
| Main Level | Foyer | 2.62 m | 2.97 m | 2.62 m x 2.97 m |
| Main Level | Den | 5.56 m | 2.06 m | 5.56 m x 2.06 m |
Utilities
| Electricity | Installed |
| Wireless | Available |
https://www.realtor.ca/real-estate/28774339/1013-juddhaven-road-muskoka-lakes-medora-medora
Contact Us
Contact us for more information
Doug Reid
Salesperson
mymuskokacottages.com/
www.facebook.com/
www.instagram.com/doug_mymuskokacottages/
2 Bruce Wilson Dr, Box 362
Port Carling, Ontario P0B 1J0
(705) 765-1820
(705) 986-0164

Bob Clarke
Salesperson
www.mymuskokacottages.com/
www.facebook.com/bob.clarke.54390
2 Bruce Wilson Dr, Box 362
Port Carling, Ontario P0B 1J0
(705) 765-1820
(705) 986-0164
