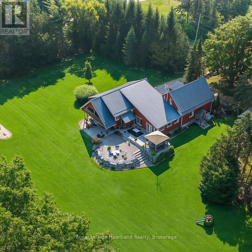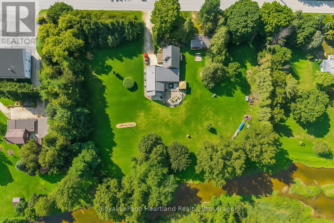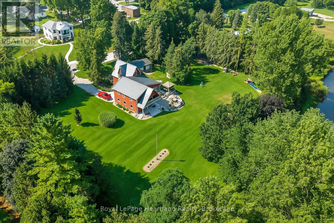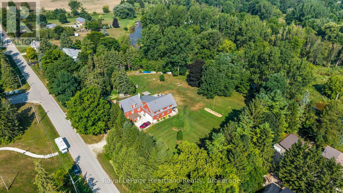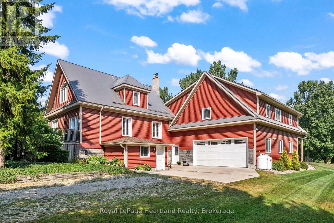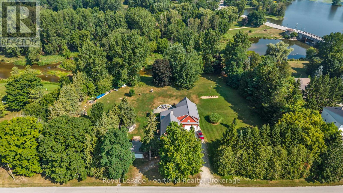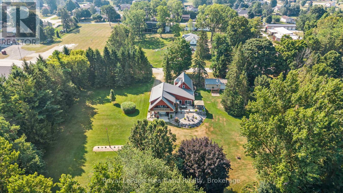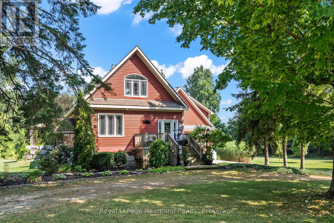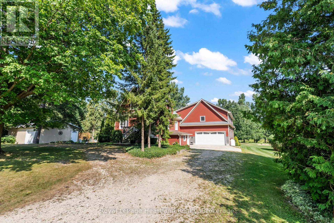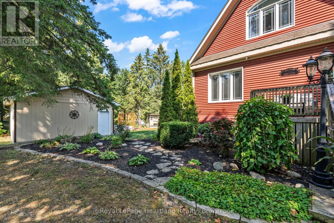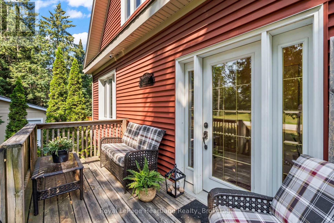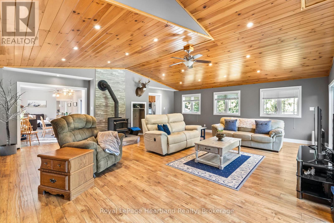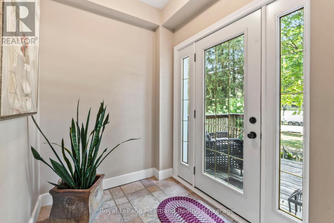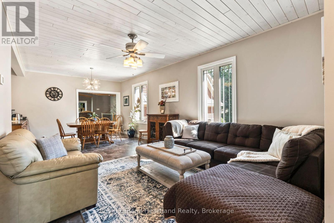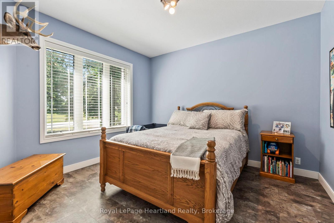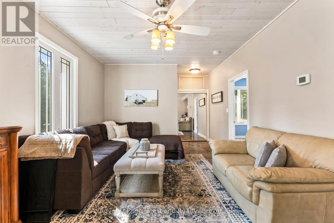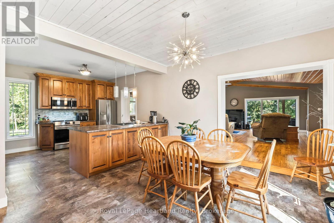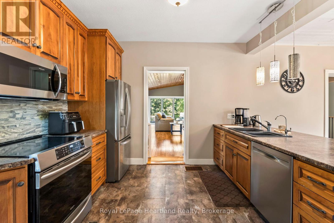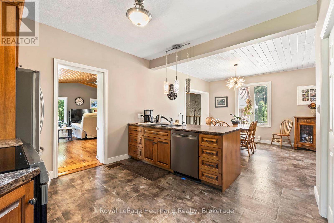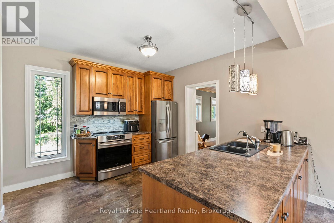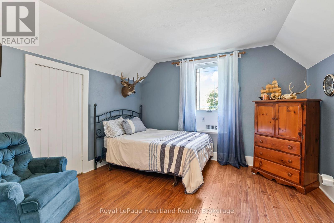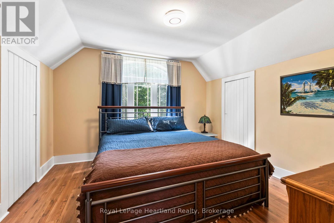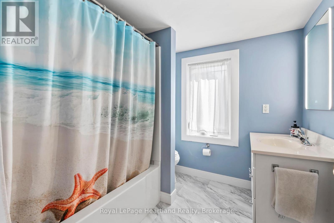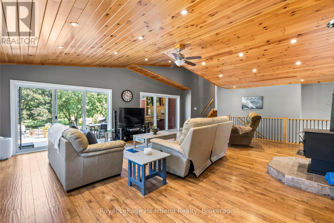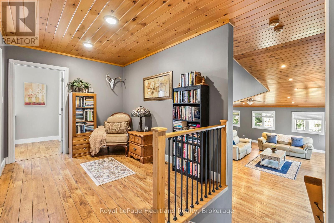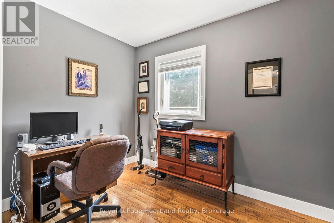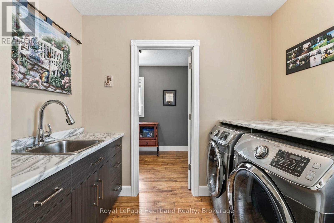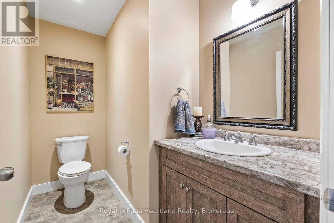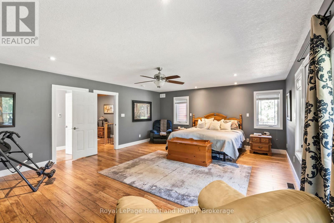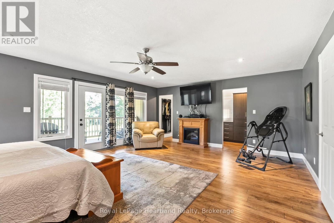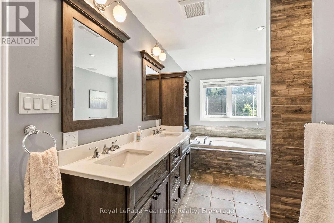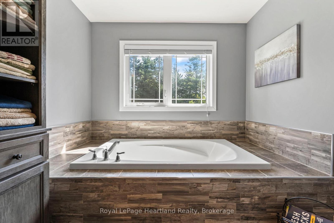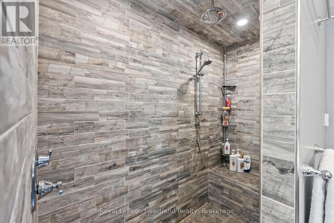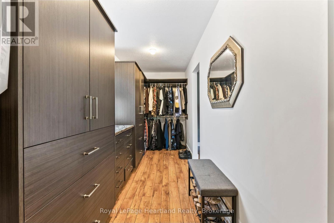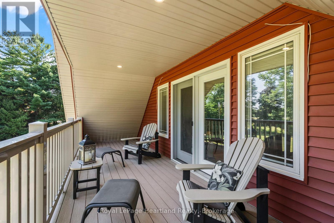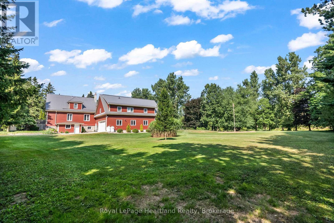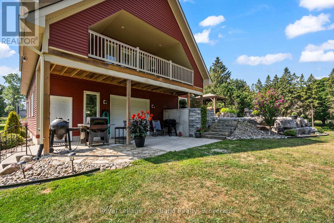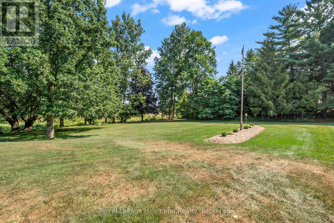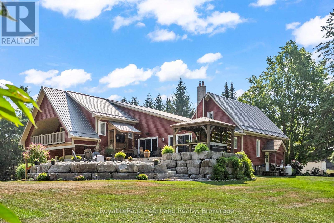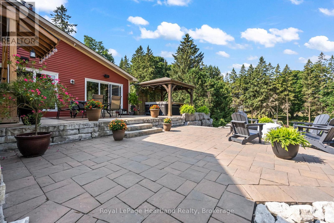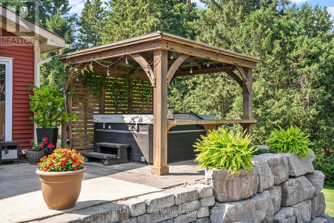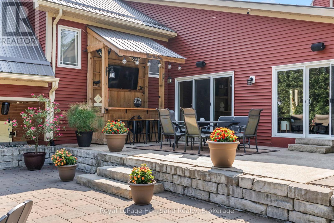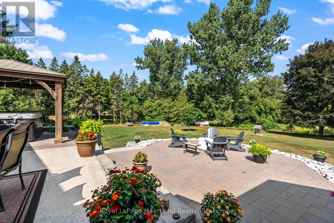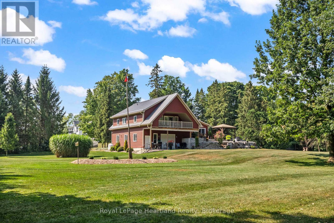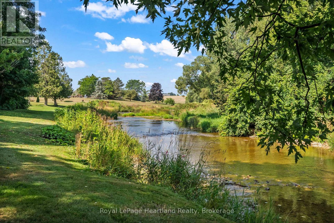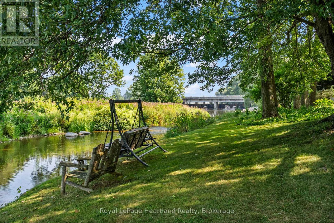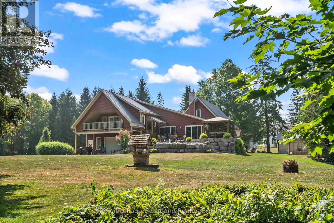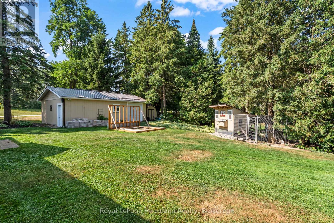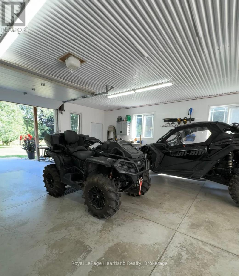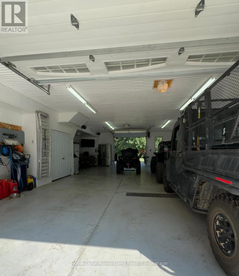1043 Queen Street Howick, Ontario N0G 2X0
$1,499,900
Welcome to your private rural oasis! This spacious 4+ bedroom, 4 bath home sits on a secluded 2.5-acre property along the peaceful Maitland River. Perfect as a family home, getaway retreat, or Airbnb investment, this hidden gem offers room for everyone and a setting that invites relaxation and exploration for years to come. As a bonus you have the potential of severing a lot for income purposes off the side of the property. Entertain or unwind on the expansive, professionally designed patio, complete with armour stone accents, a bar, gazebo, and a 3-year-new hot tub - all overlooking panoramic river views. Two large sliding glass doors connect the patio to a bright rec room with vaulted ceilings and endless natural light. Designed for versatility the home features two laundry rooms, multiple spacious entry ways, three bedrooms, a 4 pc bath & 2 pc bath in the south wing, and a luxurious primary suite with walk-in closet, spa inspired 4pc ensuite, den & 2 pc bath in the north wing. The centrally located kitchen, family room and living room ties everything together, making multigenerational living a breeze.The attached 40' x 30' garage with front and rear garage doors, infloor heat, with hot and cold water, 3 50amp plug-ins for electric vehicles, welders or power washers with a truss core interior, a basement toy garage, and a detached workshop provide ample space for vehicles, storage, and projects. Whether you're seeking a private retreat, a place to host family and friends, or a forever home to grow into, this property truly has it all. A must-see to appreciate the endless features and stunning surroundings! Call Your REALTOR Today To View Your New Home at 1043 Queen St, Wroxeter. (id:56591)
Property Details
| MLS® Number | X12353927 |
| Property Type | Single Family |
| Community Name | Howick |
| Community Features | School Bus |
| Easement | None |
| Equipment Type | Propane Tank |
| Features | Wooded Area, Irregular Lot Size, Conservation/green Belt, Lighting, Gazebo |
| Parking Space Total | 10 |
| Rental Equipment Type | Propane Tank |
| Structure | Deck, Patio(s), Porch, Workshop |
| View Type | River View, Direct Water View |
| Water Front Type | Waterfront |
Building
| Bathroom Total | 4 |
| Bedrooms Above Ground | 4 |
| Bedrooms Total | 4 |
| Appliances | Hot Tub, Garage Door Opener Remote(s), Water Softener, Central Vacuum, Dishwasher, Dryer, Garage Door Opener, Microwave, Stove, Washer, Refrigerator |
| Basement Features | Separate Entrance |
| Basement Type | Full |
| Construction Style Attachment | Detached |
| Cooling Type | Central Air Conditioning |
| Exterior Finish | Vinyl Siding |
| Fire Protection | Security System |
| Fireplace Present | Yes |
| Fireplace Total | 1 |
| Fireplace Type | Woodstove |
| Flooring Type | Wood |
| Foundation Type | Concrete |
| Half Bath Total | 2 |
| Heating Fuel | Propane |
| Heating Type | Forced Air |
| Stories Total | 2 |
| Size Interior | 3,000 - 3,500 Ft2 |
| Type | House |
| Utility Water | Drilled Well |
Parking
| Attached Garage | |
| Garage |
Land
| Access Type | Public Road |
| Acreage | Yes |
| Landscape Features | Landscaped |
| Sewer | Septic System |
| Size Depth | 338 Ft |
| Size Frontage | 356 Ft |
| Size Irregular | 356 X 338 Ft ; Irreg |
| Size Total Text | 356 X 338 Ft ; Irreg|2 - 4.99 Acres |
| Surface Water | River/stream |
| Zoning Description | Vr1 & Os1 |
Rooms
| Level | Type | Length | Width | Dimensions |
|---|---|---|---|---|
| Second Level | Office | 2.16 m | 3.07 m | 2.16 m x 3.07 m |
| Second Level | Bathroom | 2.67 m | 1.6 m | 2.67 m x 1.6 m |
| Second Level | Bathroom | 2.34 m | 2.57 m | 2.34 m x 2.57 m |
| Second Level | Bedroom 2 | 3.56 m | 3.76 m | 3.56 m x 3.76 m |
| Second Level | Bedroom 3 | 3.73 m | 3.66 m | 3.73 m x 3.66 m |
| Second Level | Bathroom | 2.67 m | 5.05 m | 2.67 m x 5.05 m |
| Second Level | Primary Bedroom | 5.23 m | 6.81 m | 5.23 m x 6.81 m |
| Second Level | Sitting Room | 2.54 m | 4.42 m | 2.54 m x 4.42 m |
| Second Level | Laundry Room | 2.59 m | 3.96 m | 2.59 m x 3.96 m |
| Basement | Utility Room | 3.45 m | 3.3 m | 3.45 m x 3.3 m |
| Basement | Other | 3.4 m | 5.21 m | 3.4 m x 5.21 m |
| Basement | Other | 1.88 m | 3.56 m | 1.88 m x 3.56 m |
| Basement | Mud Room | 3.66 m | 2.82 m | 3.66 m x 2.82 m |
| Main Level | Bedroom | 3.45 m | 3.66 m | 3.45 m x 3.66 m |
| Main Level | Foyer | 3.73 m | 1.73 m | 3.73 m x 1.73 m |
| Main Level | Bathroom | 2 m | 2 m | 2 m x 2 m |
| Main Level | Living Room | 3.68 m | 4.14 m | 3.68 m x 4.14 m |
| Main Level | Dining Room | 3.48 m | 3.63 m | 3.48 m x 3.63 m |
| Main Level | Kitchen | 3.56 m | 3.53 m | 3.56 m x 3.53 m |
| Main Level | Family Room | 8.86 m | 7.06 m | 8.86 m x 7.06 m |
Utilities
| Cable | Available |
| Electricity | Installed |
| Telephone | Connected |
https://www.realtor.ca/real-estate/28753917/1043-queen-street-howick-howick
Contact Us
Contact us for more information

Sam Mcgill
Broker
296 Josephine St
Wingham, Ontario N0G 2W0
(519) 357-2400
(519) 357-2422
www.rlpheartland.ca/
