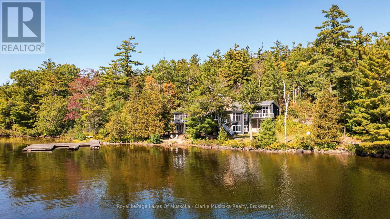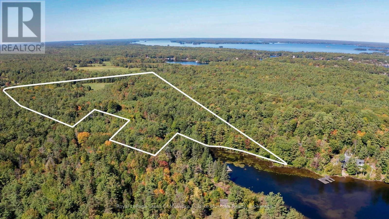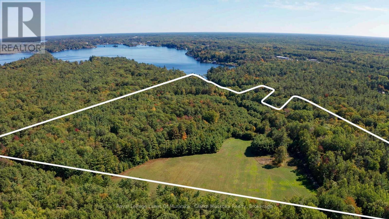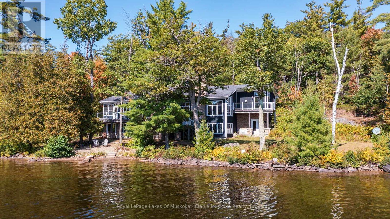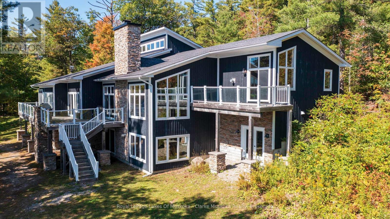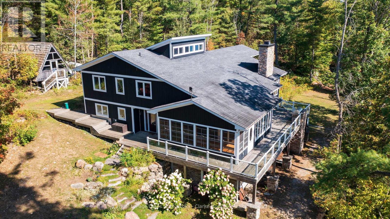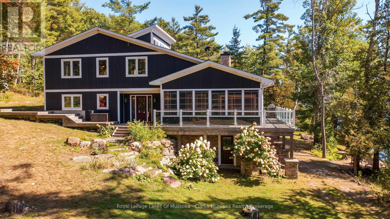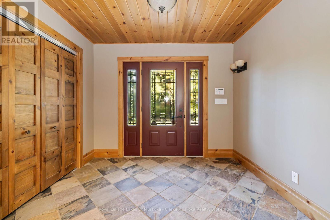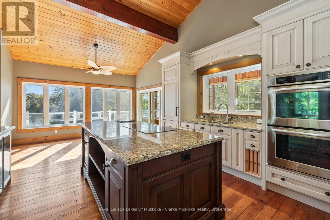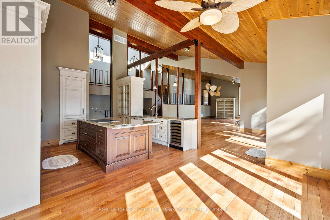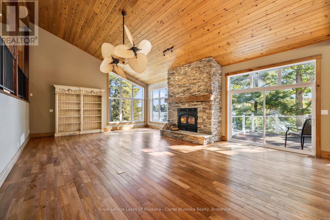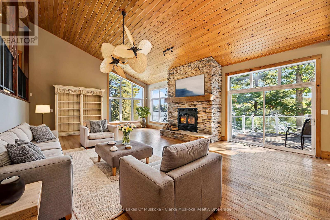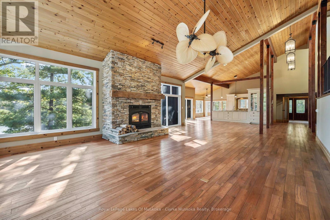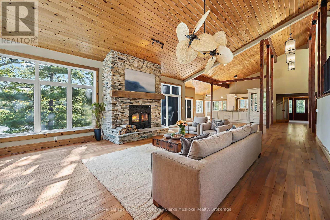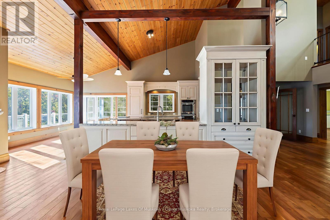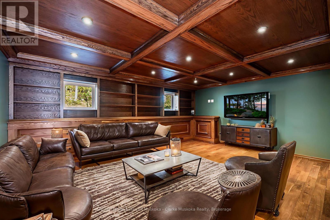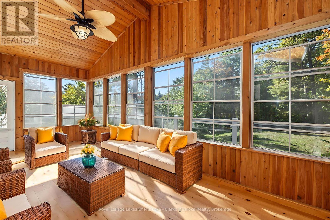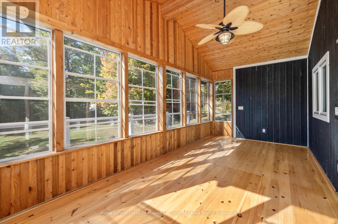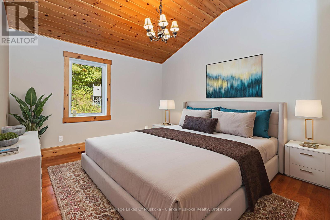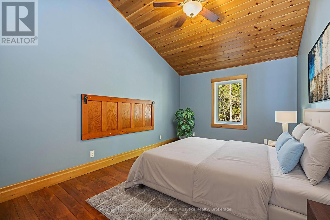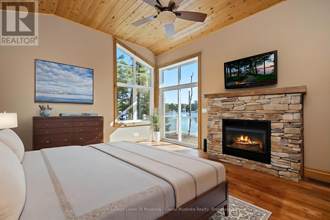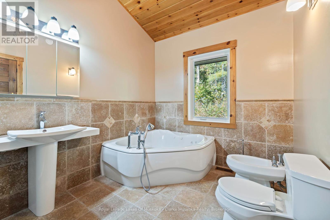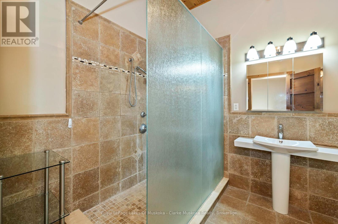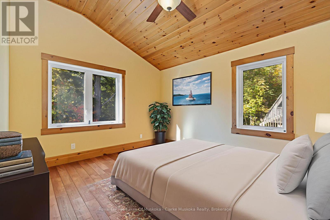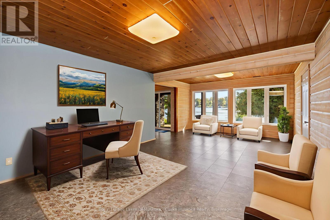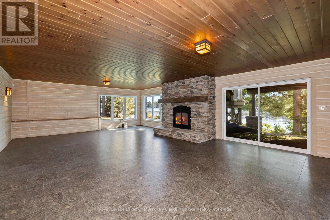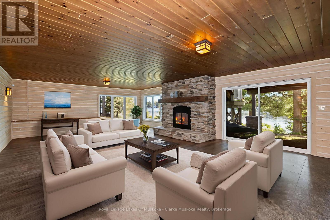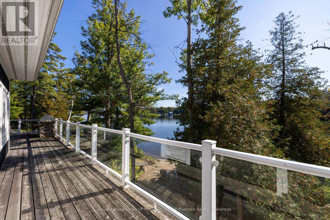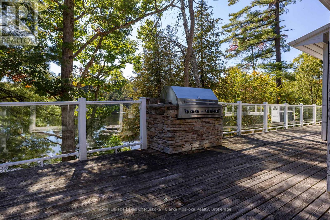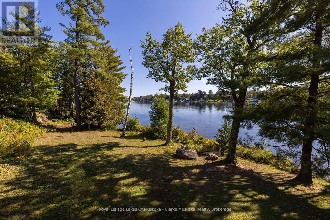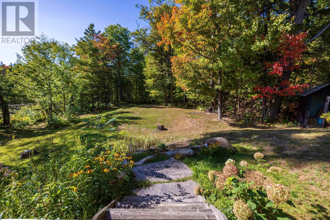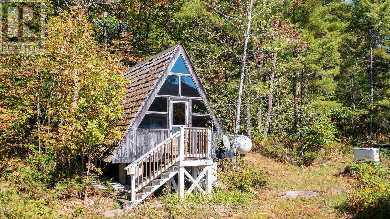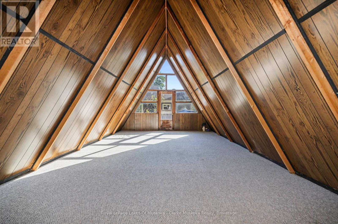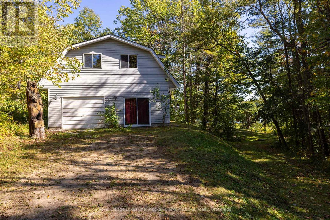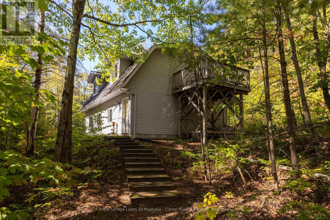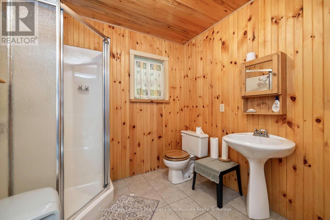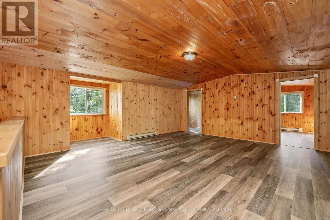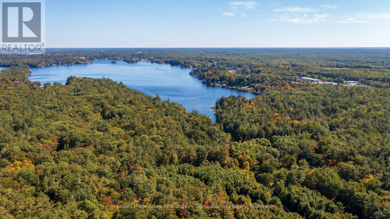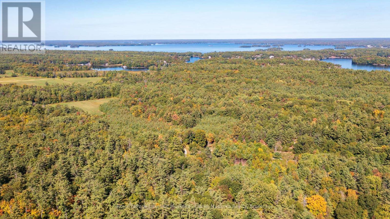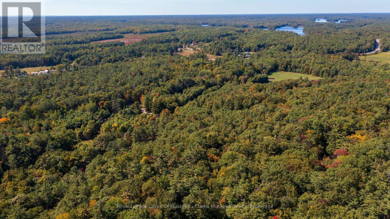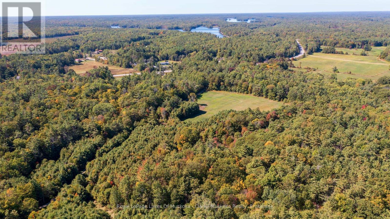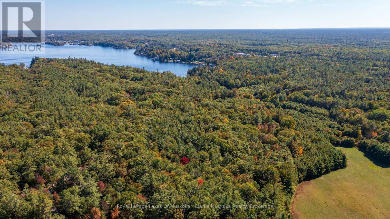1064 Road 3200 & 0 Parkers Point Road Gravenhurst, Ontario P1P 1R2
$6,595,000
Experience the ultimate Muskoka lifestyle with this rare offering: a stunning 6,432 sq. ft. cottage on 3.2 acres with 540 feet of shoreline, combined with an exceptional 41.5-acre lot in Gravenhurst featuring 260 feet of water frontage. This unique package offers privacy, space, and endless possibilities for family living, entertaining, and year-round enjoyment. The main cottage boasts 6 bedrooms, 5 bathrooms, and sun-soaked open living areas on both main and lower levels, the main floor is anchored by a gorgeous stone wood fireplace, while the basement living area features a stone propane fireplace. The chef's kitchen features a Sub-Zero fridge/freezer, KitchenAid island cooktop, double oven, and bar fridge, while a cozy cigar/TV lounge provides a perfect spot for relaxing. Step outside to a wrap-around patio with a built-in Viking BBQ or unwind in the 3-season sunroom with breathtaking lake views. The primary suite is a private retreat, complete with fireplace, walk-in closet, private deck, and spa-like ensuite with jacuzzi and glass shower. Additional features include a bunkie, two-storey garage, and ultimate privacy. Adjacent, the 41 acre lot offers a perfect balance of lush forest, open space, and natural beauty. Towering trees create a private, peaceful setting, while hydro services are available for convenience. Ideal for enjoying the lake, exploring nature, and embracing the Muskoka lifestyle. (id:56591)
Property Details
| MLS® Number | X12413316 |
| Property Type | Single Family |
| Community Name | Muskoka (S) |
| Amenities Near By | Golf Nearby |
| Easement | Easement, Right Of Way |
| Equipment Type | Propane Tank |
| Parking Space Total | 10 |
| Rental Equipment Type | Propane Tank |
| Structure | Deck |
| View Type | Lake View, Direct Water View |
| Water Front Type | Waterfront |
Building
| Bathroom Total | 4 |
| Bedrooms Above Ground | 6 |
| Bedrooms Total | 6 |
| Amenities | Fireplace(s) |
| Appliances | Oven - Built-in, Water Treatment, All |
| Basement Development | Finished |
| Basement Features | Walk Out |
| Basement Type | N/a (finished) |
| Construction Style Attachment | Detached |
| Construction Style Split Level | Backsplit |
| Cooling Type | Central Air Conditioning |
| Exterior Finish | Wood |
| Fireplace Present | Yes |
| Fireplace Total | 3 |
| Foundation Type | Poured Concrete |
| Half Bath Total | 2 |
| Heating Fuel | Propane |
| Heating Type | Hot Water Radiator Heat |
| Size Interior | 5,000 - 100,000 Ft2 |
| Type | House |
| Utility Water | Drilled Well |
Parking
| Detached Garage | |
| Garage |
Land
| Access Type | Private Road, Private Docking |
| Acreage | Yes |
| Land Amenities | Golf Nearby |
| Sewer | Septic System |
| Size Frontage | 540 Ft |
| Size Irregular | 540 Ft |
| Size Total Text | 540 Ft|2 - 4.99 Acres |
| Zoning Description | Rw-6d |
Rooms
| Level | Type | Length | Width | Dimensions |
|---|---|---|---|---|
| Basement | Recreational, Games Room | 9.25 m | 13.07 m | 9.25 m x 13.07 m |
| Basement | Bathroom | 1.61 m | 3.28 m | 1.61 m x 3.28 m |
| Basement | Sitting Room | 9.18 m | 4.04 m | 9.18 m x 4.04 m |
| Basement | Other | 6.94 m | 24.35 m | 6.94 m x 24.35 m |
| Main Level | Kitchen | 4.35 m | 4.35 m | 4.35 m x 4.35 m |
| Main Level | Eating Area | 3.01 m | 4.22 m | 3.01 m x 4.22 m |
| Main Level | Dining Room | 9.31 m | 4.21 m | 9.31 m x 4.21 m |
| Main Level | Family Room | 6.17 m | 8.73 m | 6.17 m x 8.73 m |
| Main Level | Living Room | 4.55 m | 6 m | 4.55 m x 6 m |
| Main Level | Laundry Room | 4.55 m | 4.53 m | 4.55 m x 4.53 m |
| Main Level | Sunroom | 6.67 m | 3.09 m | 6.67 m x 3.09 m |
| Upper Level | Bathroom | 2.25 m | 2.94 m | 2.25 m x 2.94 m |
| Upper Level | Bedroom | 4.53 m | 3.09 m | 4.53 m x 3.09 m |
| Upper Level | Bedroom | 4.53 m | 3.14 m | 4.53 m x 3.14 m |
| Upper Level | Bathroom | 3.37 m | 2.36 m | 3.37 m x 2.36 m |
| Upper Level | Bedroom | 3.81 m | 3.41 m | 3.81 m x 3.41 m |
| Upper Level | Primary Bedroom | 4.57 m | 4.96 m | 4.57 m x 4.96 m |
| Upper Level | Bathroom | 3.94 m | 2.44 m | 3.94 m x 2.44 m |
| Upper Level | Bedroom | 3.34 m | 4.23 m | 3.34 m x 4.23 m |
| Upper Level | Bedroom | 3.64 m | 4.24 m | 3.64 m x 4.24 m |
Contact Us
Contact us for more information

Bob Clarke
Salesperson
www.mymuskokacottages.com/
www.facebook.com/bob.clarke.54390
2 Bruce Wilson Dr, Box 362
Port Carling, Ontario P0B 1J0
(705) 765-1820
(705) 986-0164
