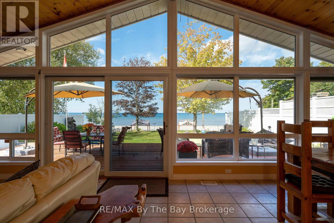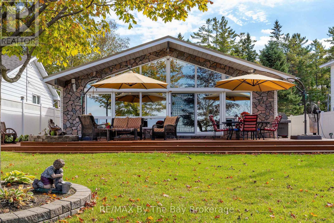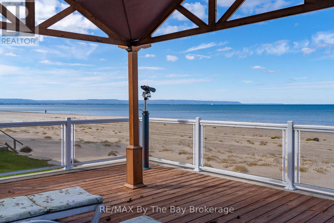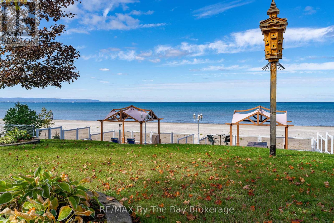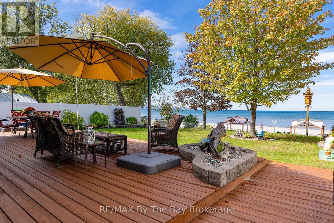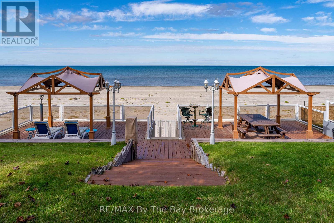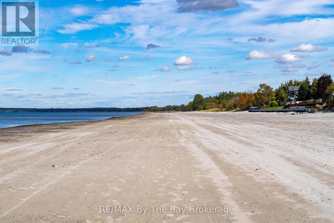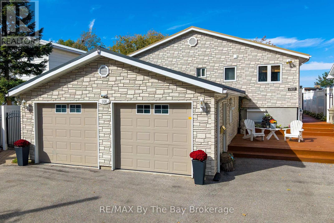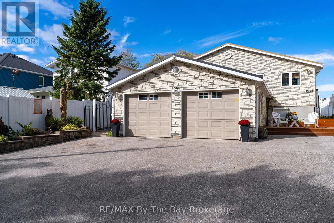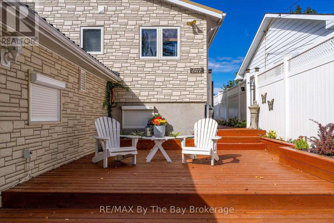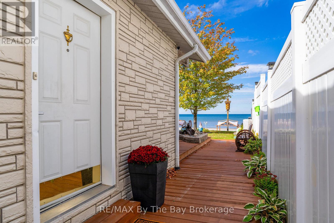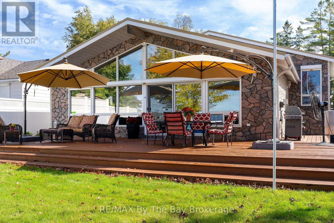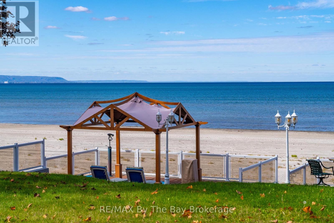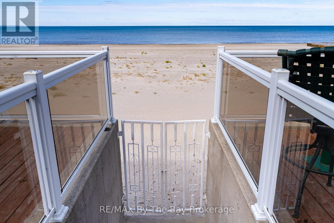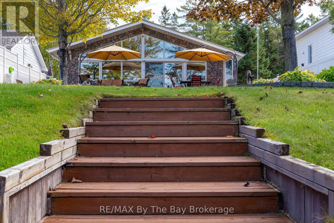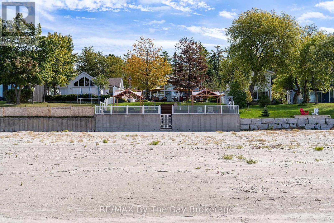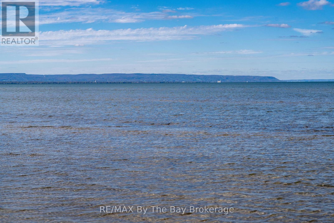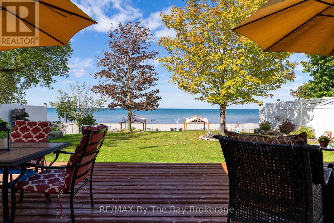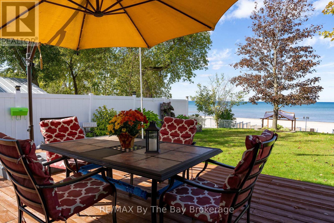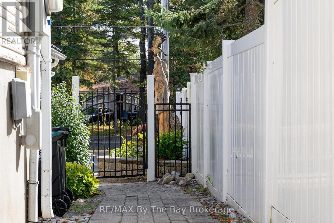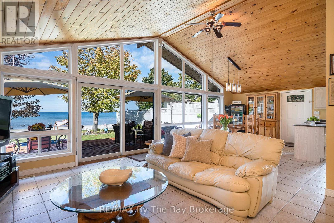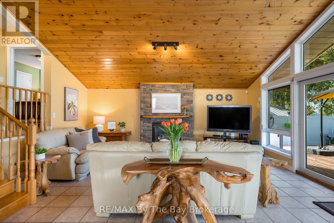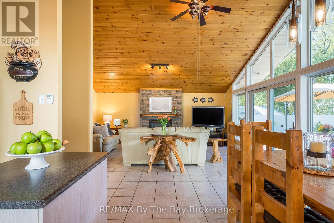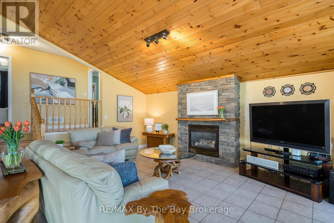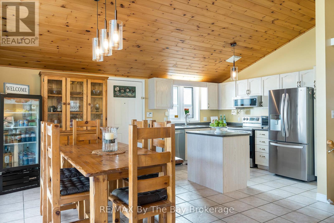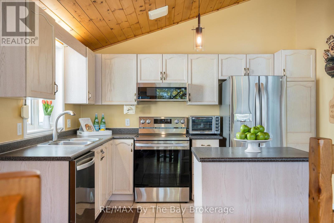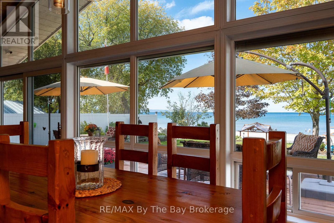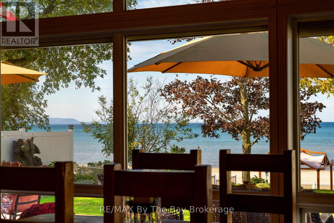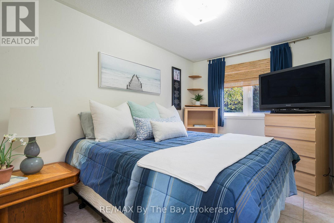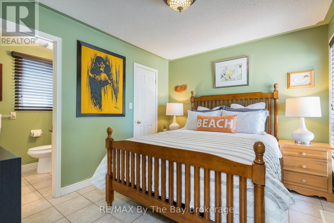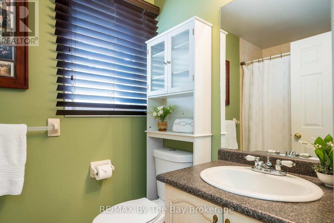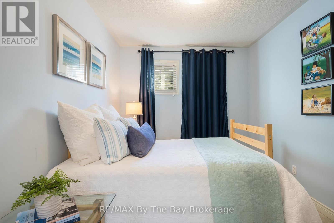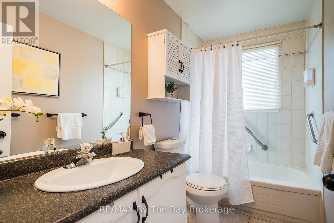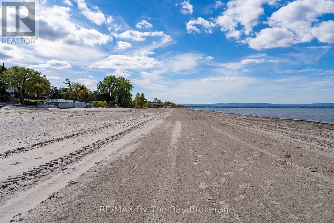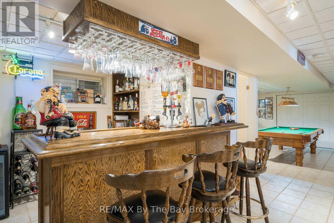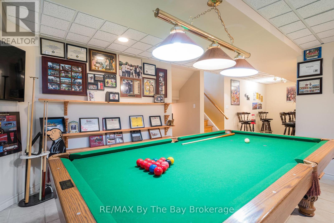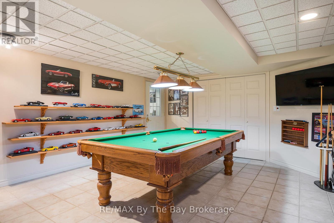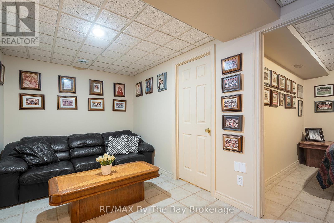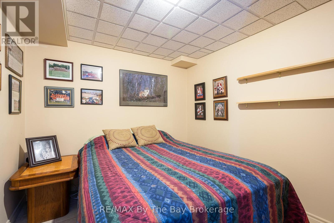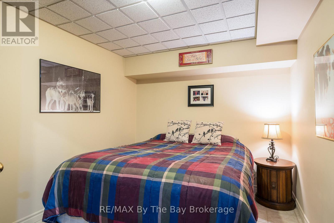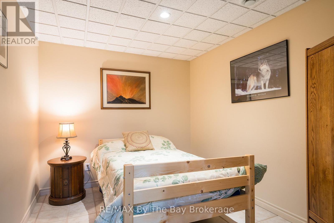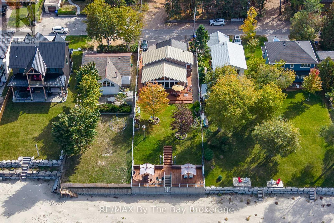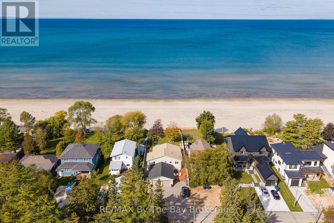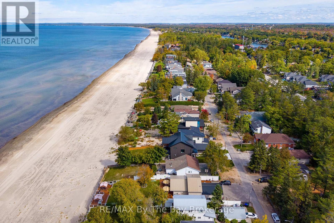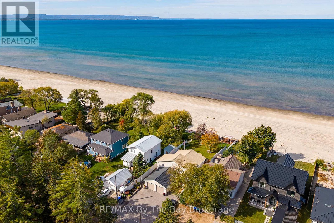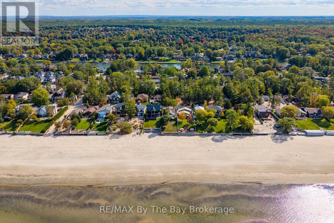108 Shore Lane Wasaga Beach, Ontario L9Z 2J6
3 Bedroom
3 Bathroom
2,000 - 2,500 ft2
Fireplace
Central Air Conditioning
Forced Air
Waterfront
Lawn Sprinkler, Landscaped
$2,299,000
BEACHFRONT - 4 Season Home/Cottage on Shore Lane!! Stunning Sunset Views with 14 km of sandy beach at your doorstep. Rarely Available! Open Concept Living Room/Kitchen, LG Stainless Steel Appliances (2023), Washer/Dryer (2024), Gas Fireplace, 3 Bedrooms, Plus 3 more separate sleeping rooms for large family or guests. Double Car Extra Long Heated/Air Conditioned Garage, Security System, Sprinkler System, Central Air, Central Vac., 1000 S.F. Beachside Deck. (id:56591)
Property Details
| MLS® Number | S12458778 |
| Property Type | Single Family |
| Community Name | Wasaga Beach |
| Amenities Near By | Beach, Golf Nearby, Marina |
| Community Features | Community Centre |
| Easement | Unknown, None |
| Equipment Type | Water Heater |
| Features | Sloping, Flat Site, Lighting, Guest Suite, Sump Pump |
| Parking Space Total | 5 |
| Rental Equipment Type | Water Heater |
| Structure | Deck, Patio(s) |
| View Type | View, View Of Water, Direct Water View, Unobstructed Water View |
| Water Front Type | Waterfront |
Building
| Bathroom Total | 3 |
| Bedrooms Above Ground | 3 |
| Bedrooms Total | 3 |
| Age | 16 To 30 Years |
| Amenities | Fireplace(s) |
| Appliances | Garage Door Opener Remote(s), Central Vacuum, Water Meter, Dishwasher, Dryer, Freezer, Furniture, Microwave, Alarm System, Stove, Washer, Wine Fridge, Refrigerator |
| Basement Development | Other, See Remarks |
| Basement Type | N/a (other, See Remarks) |
| Construction Style Attachment | Detached |
| Construction Style Split Level | Backsplit |
| Cooling Type | Central Air Conditioning |
| Exterior Finish | Stone, Vinyl Siding |
| Fire Protection | Alarm System, Security System |
| Fireplace Present | Yes |
| Fireplace Total | 1 |
| Foundation Type | Poured Concrete |
| Heating Fuel | Natural Gas |
| Heating Type | Forced Air |
| Size Interior | 2,000 - 2,500 Ft2 |
| Type | House |
| Utility Water | Municipal Water |
Parking
| Attached Garage | |
| Garage |
Land
| Access Type | Year-round Access |
| Acreage | No |
| Fence Type | Fenced Yard |
| Land Amenities | Beach, Golf Nearby, Marina |
| Landscape Features | Lawn Sprinkler, Landscaped |
| Sewer | Sanitary Sewer |
| Size Depth | 190 Ft |
| Size Frontage | 50 Ft |
| Size Irregular | 50 X 190 Ft |
| Size Total Text | 50 X 190 Ft |
| Soil Type | Sand |
| Zoning Description | R1 |
Rooms
| Level | Type | Length | Width | Dimensions |
|---|---|---|---|---|
| Lower Level | Other | 3.15 m | 2.64 m | 3.15 m x 2.64 m |
| Lower Level | Other | 3.15 m | 2.64 m | 3.15 m x 2.64 m |
| Lower Level | Bathroom | 2.19 m | 2 m | 2.19 m x 2 m |
| Lower Level | Games Room | 5.78 m | 4.47 m | 5.78 m x 4.47 m |
| Lower Level | Other | 3.38 m | 4.46 m | 3.38 m x 4.46 m |
| Lower Level | Other | 3.29 m | 2.64 m | 3.29 m x 2.64 m |
| Main Level | Living Room | 5.97 m | 5.56 m | 5.97 m x 5.56 m |
| Main Level | Kitchen | 3.51 m | 2.55 m | 3.51 m x 2.55 m |
| Main Level | Dining Room | 3.51 m | 3.02 m | 3.51 m x 3.02 m |
| Upper Level | Primary Bedroom | 3.49 m | 2.93 m | 3.49 m x 2.93 m |
| Upper Level | Bedroom 2 | 4.61 m | 2.52 m | 4.61 m x 2.52 m |
| Upper Level | Bedroom 3 | 2.64 m | 3.57 m | 2.64 m x 3.57 m |
| Upper Level | Bathroom | 2.72 m | 1.52 m | 2.72 m x 1.52 m |
Utilities
| Cable | Installed |
| Electricity | Installed |
| Sewer | Installed |
https://www.realtor.ca/real-estate/28981830/108-shore-lane-wasaga-beach-wasaga-beach
Contact Us
Contact us for more information
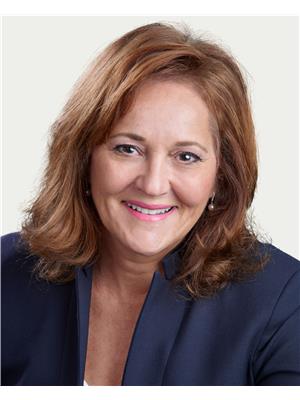
Lisa Mantella
Salesperson
lisamantella.com/
RE/MAX By The Bay Brokerage
6-1263 Mosley Street
Wasaga Beach, Ontario L9Z 2Y7
6-1263 Mosley Street
Wasaga Beach, Ontario L9Z 2Y7
(705) 429-4500
(705) 429-4019
www.remaxbythebay.ca/
