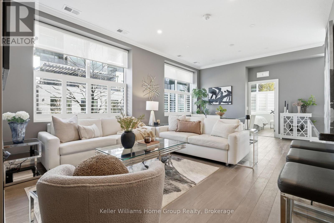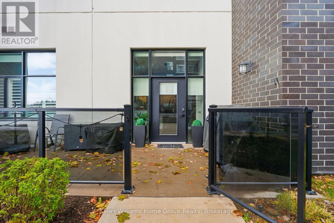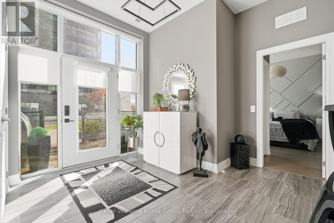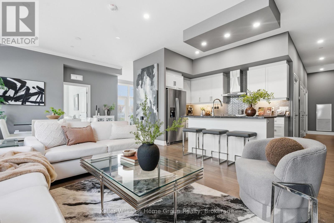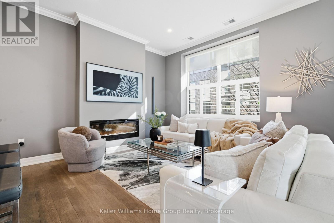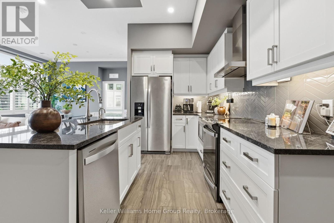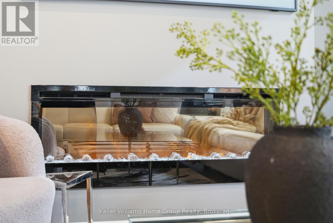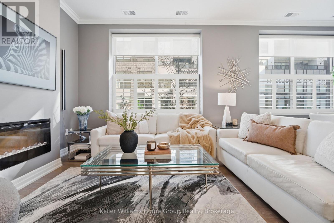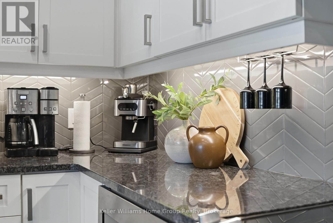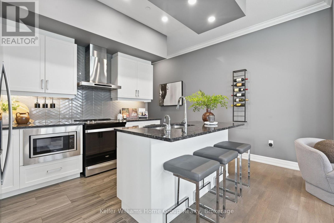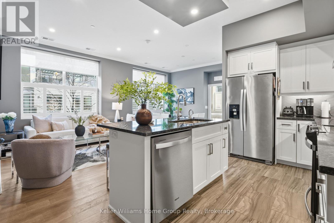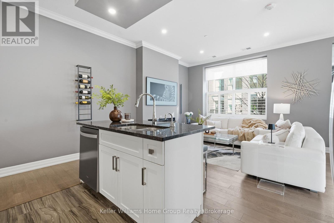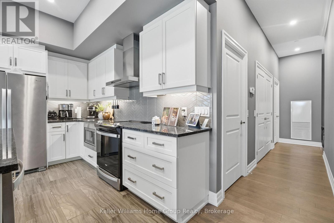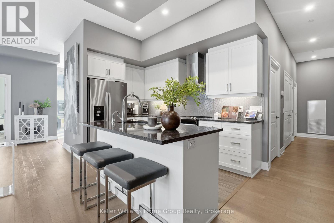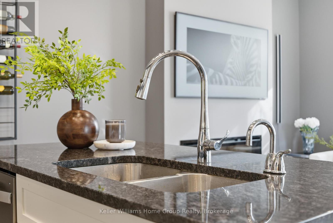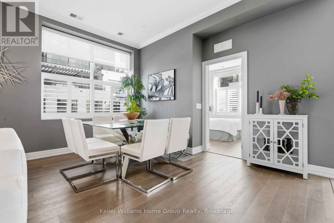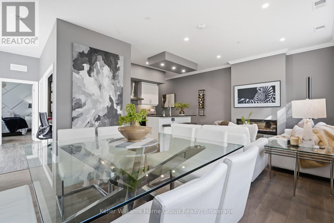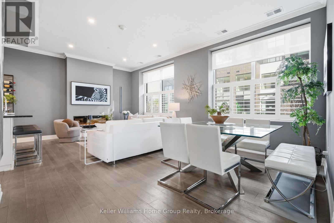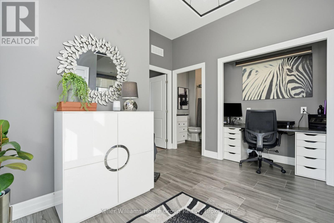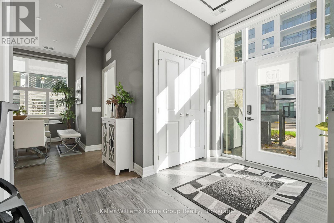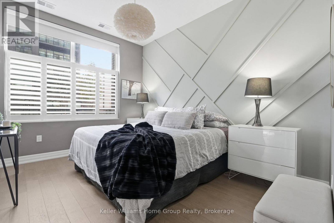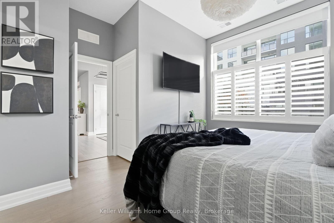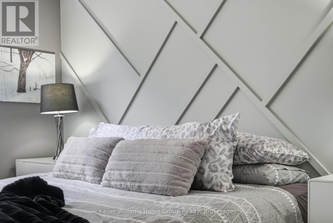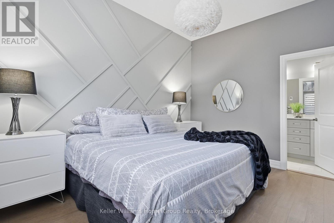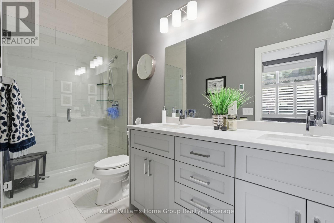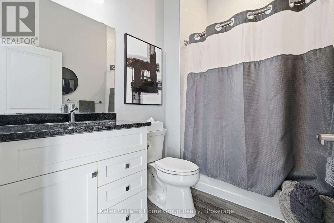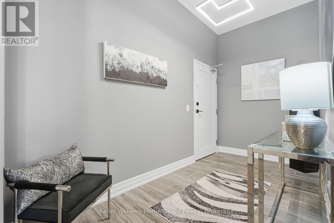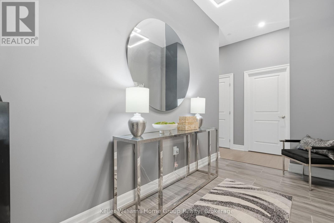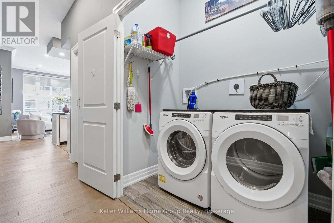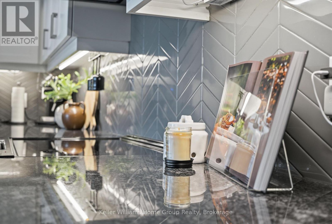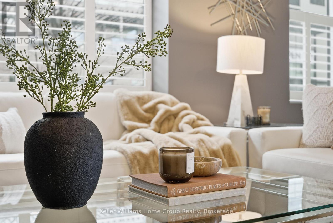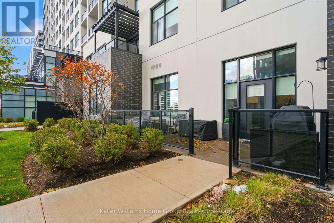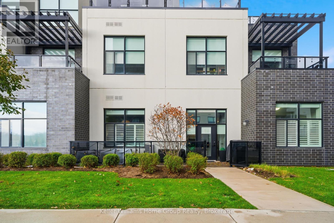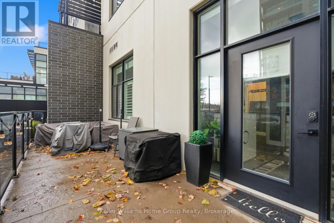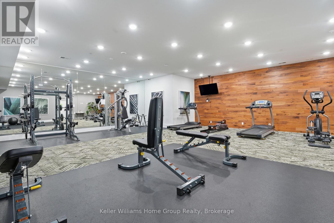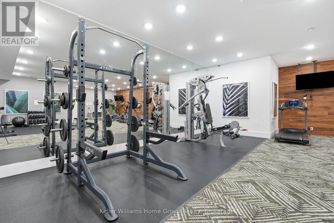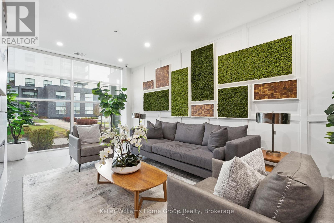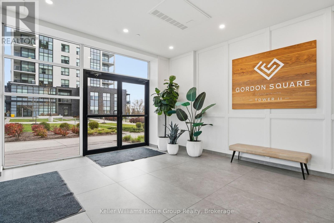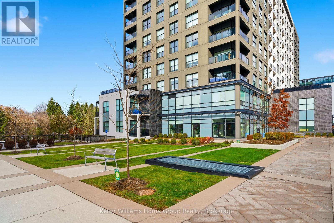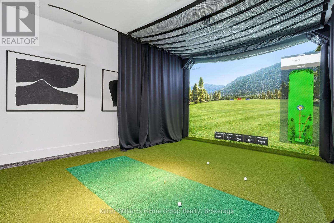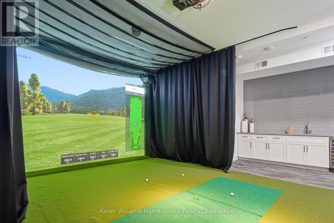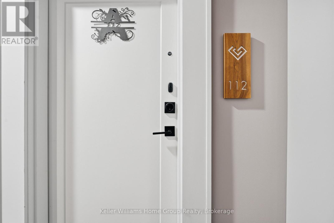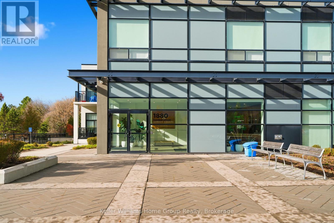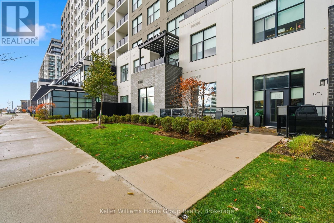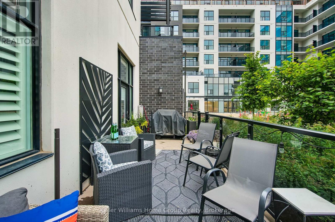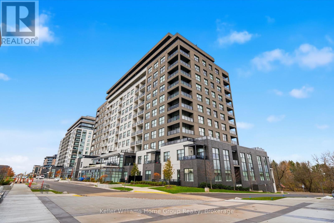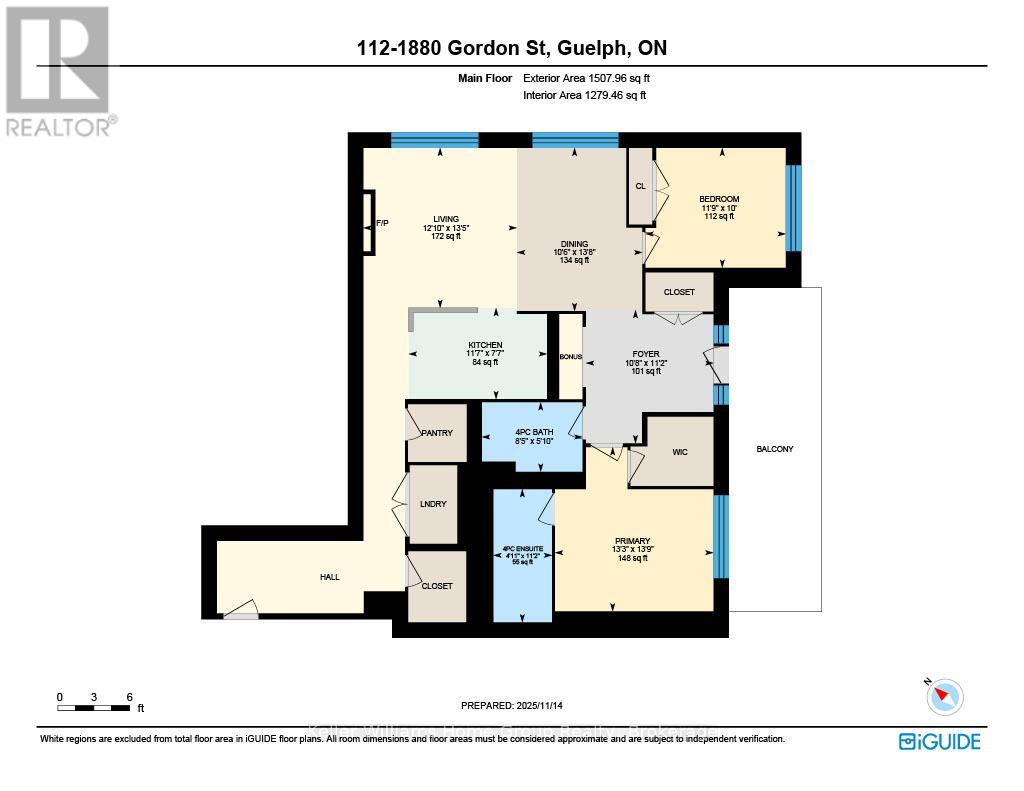112 - 1880 Gordon Street Guelph, Ontario N1L 0P5
$649,000Maintenance, Heat, Common Area Maintenance, Insurance, Parking, Water
$949.67 Monthly
Maintenance, Heat, Common Area Maintenance, Insurance, Parking, Water
$949.67 MonthlyPriced to move, 1880 Gordon Street Unit 112 offers a rare ground-level luxury suite with its own private entrance and expansive terrace with permitted use of a BBQ and outdoor gas fireplace. With 1,639 sq ft of refined living space, this residence blends the feel of a modern townhome with the convenience of premium condo living.Inside, the open-concept layout features hardwood floors, pot lights, California shutters, and an inviting electric fireplace. The chef-inspired kitchen offers quartz countertops, soft-close cabinetry, undermount lighting, a striking herringbone backsplash, and a generous walk-in pantry.The custom primary suite impresses with beautiful millwork, a spacious walk-in closet, and a spa-like ensuite with heated floors in both bathrooms, floor-to-ceiling tile, double sinks, and a glass walk-in shower. A versatile office nook, spacious second bedroom, full guest bath, and ample in-suite walk-in storage add to the comfort and functionality. The unit also includes a dedicated locker and two underground parking spaces.Residents enjoy exceptional amenities just steps down the hall: a fully equipped gym, golf simulator, and the 13th-floor lounge with billiards, outdoor terrace, and panoramic views. All of this just moments from restaurants, shops, cafés, and everyday essentials. Luxury, convenience, and incredible value - this is elevated living made easy. (id:56591)
Open House
This property has open houses!
12:00 pm
Ends at:4:00 pm
Property Details
| MLS® Number | X12546416 |
| Property Type | Single Family |
| Community Name | Pineridge/Westminster Woods |
| Amenities Near By | Public Transit |
| Community Features | Pets Allowed With Restrictions, Community Centre |
| Features | Elevator, Carpet Free |
| Parking Space Total | 2 |
| Structure | Patio(s) |
Building
| Bathroom Total | 2 |
| Bedrooms Above Ground | 2 |
| Bedrooms Total | 2 |
| Age | 0 To 5 Years |
| Amenities | Security/concierge, Exercise Centre, Party Room, Fireplace(s), Storage - Locker |
| Appliances | Water Softener, Blinds, Dishwasher, Dryer, Microwave, Range, Washer, Refrigerator |
| Basement Type | None |
| Cooling Type | Central Air Conditioning |
| Exterior Finish | Concrete |
| Fireplace Present | Yes |
| Fireplace Total | 1 |
| Heating Fuel | Natural Gas |
| Heating Type | Forced Air |
| Size Interior | 1,400 - 1,599 Ft2 |
| Type | Apartment |
Parking
| Underground | |
| Garage |
Land
| Acreage | No |
| Land Amenities | Public Transit |
| Zoning Description | 4b-20, R |
Rooms
| Level | Type | Length | Width | Dimensions |
|---|---|---|---|---|
| Main Level | Foyer | 3.25 m | 3.4 m | 3.25 m x 3.4 m |
| Main Level | Dining Room | 3.19 m | 4.16 m | 3.19 m x 4.16 m |
| Main Level | Living Room | 3.91 m | 4.08 m | 3.91 m x 4.08 m |
| Main Level | Kitchen | 3.52 m | 2.32 m | 3.52 m x 2.32 m |
| Main Level | Primary Bedroom | 4.04 m | 4.19 m | 4.04 m x 4.19 m |
| Main Level | Bedroom 2 | 3.58 m | 3.05 m | 3.58 m x 3.05 m |
| Main Level | Bathroom | 1.5 m | 3.4 m | 1.5 m x 3.4 m |
| Main Level | Bathroom | 2.57 m | 1.77 m | 2.57 m x 1.77 m |
Contact Us
Contact us for more information

Melody Esfahani
Salesperson
melodyesfahani.kw.com/
www.facebook.com/melody.esfahani
www.linkedin.com/in/melodyesfahani/
www.instagram.com/melodyesfahanirealestate/
5 Edinburgh Road South Unit 1
Guelph, Ontario N1H 5N8
(226) 780-0202
www.homegrouprealty.ca/

Joseline Nicholas
Salesperson
5 Edinburgh Road South, Unit 1b
Guelph, Ontario N1H 5N8
(226) 780-0202
(519) 286-9192
www.homegrouprealty.ca/
