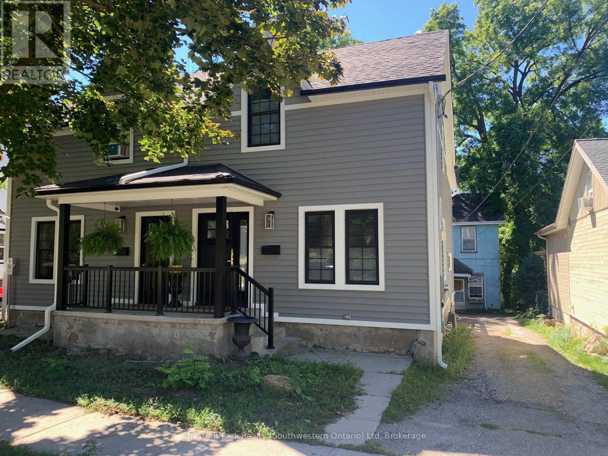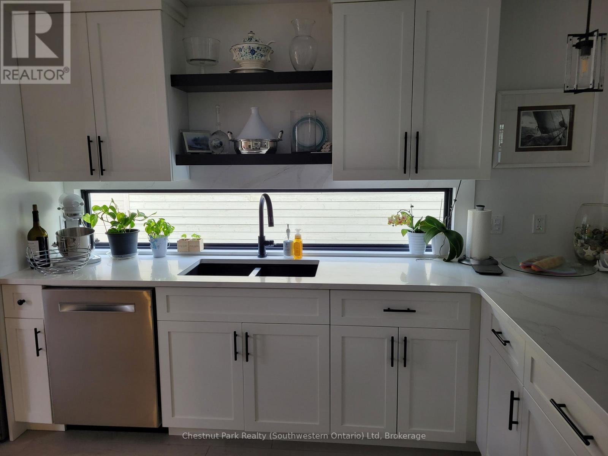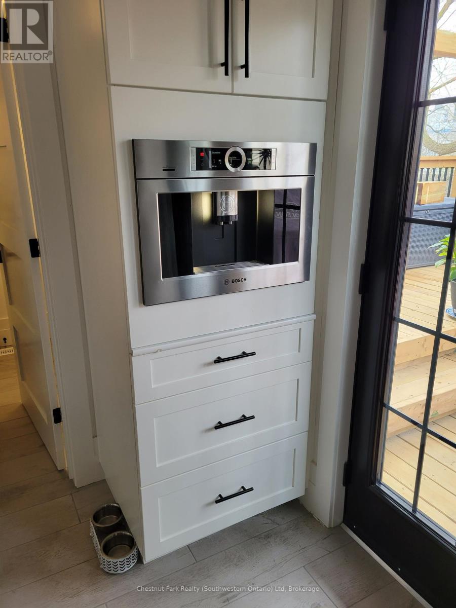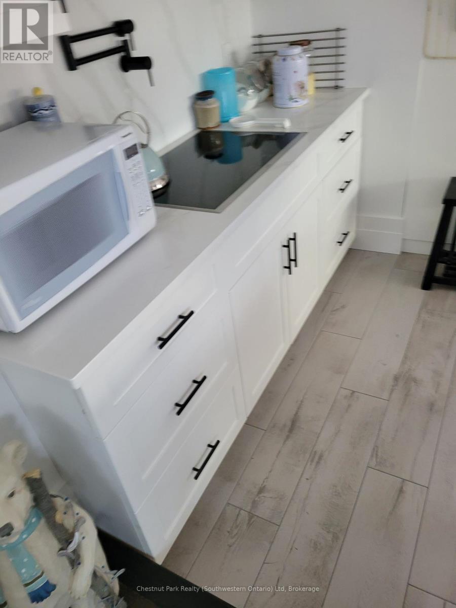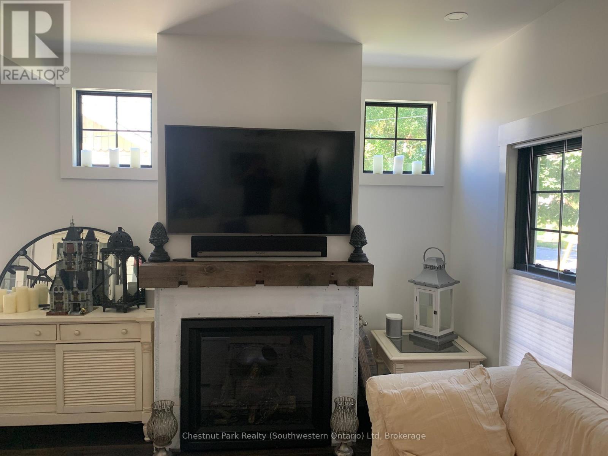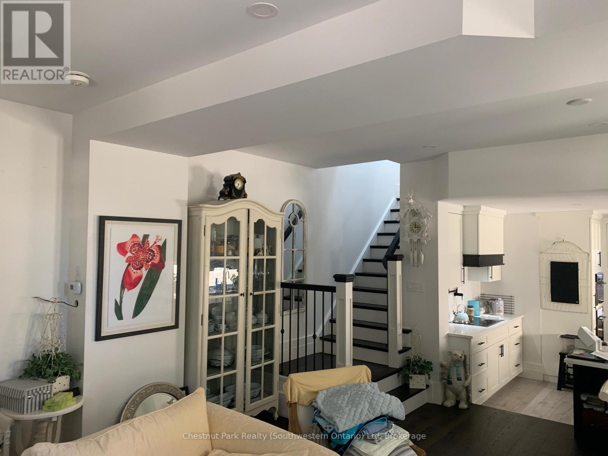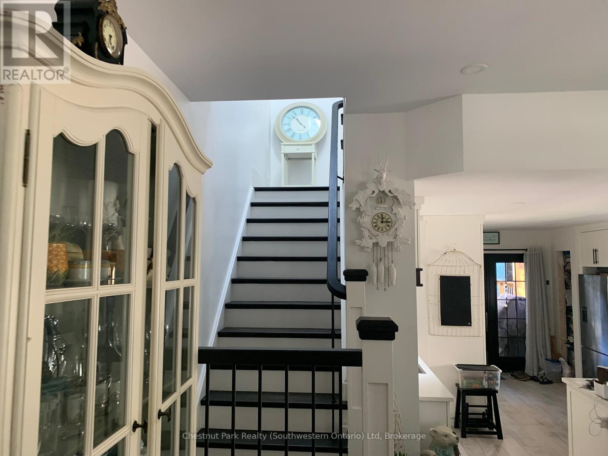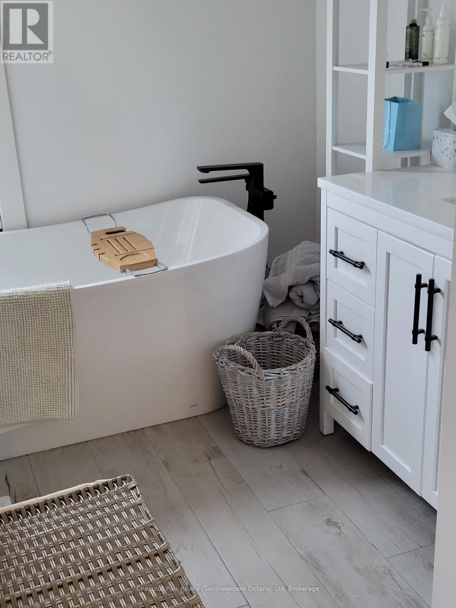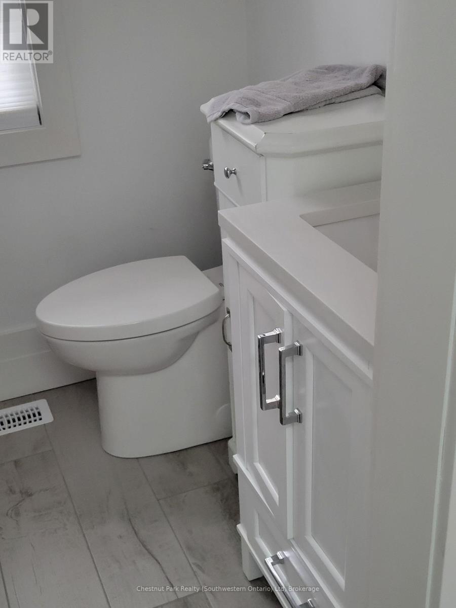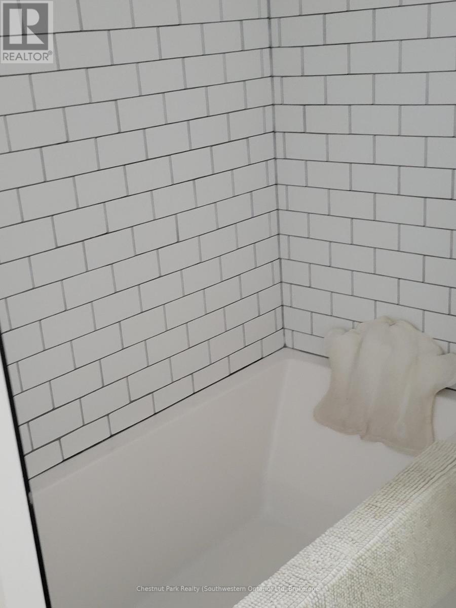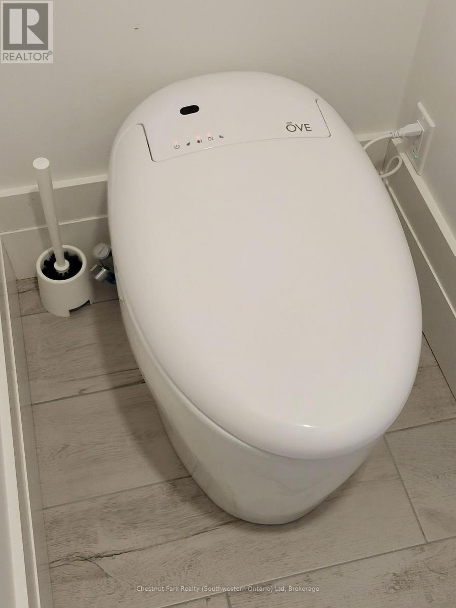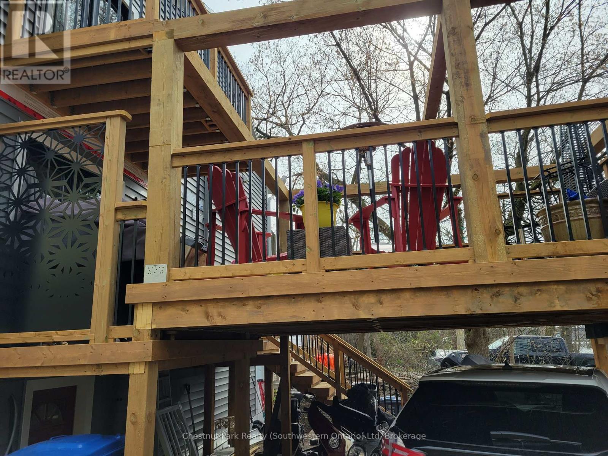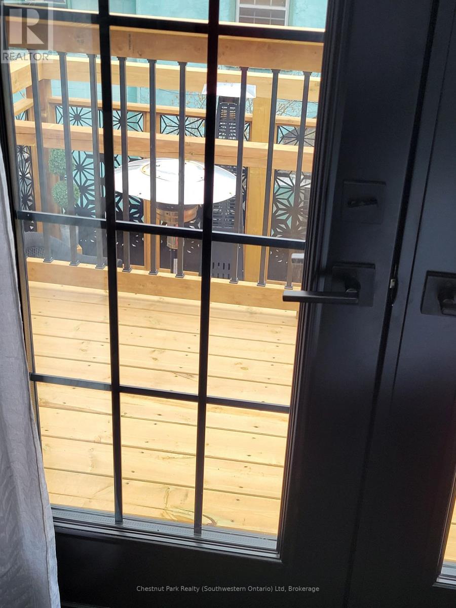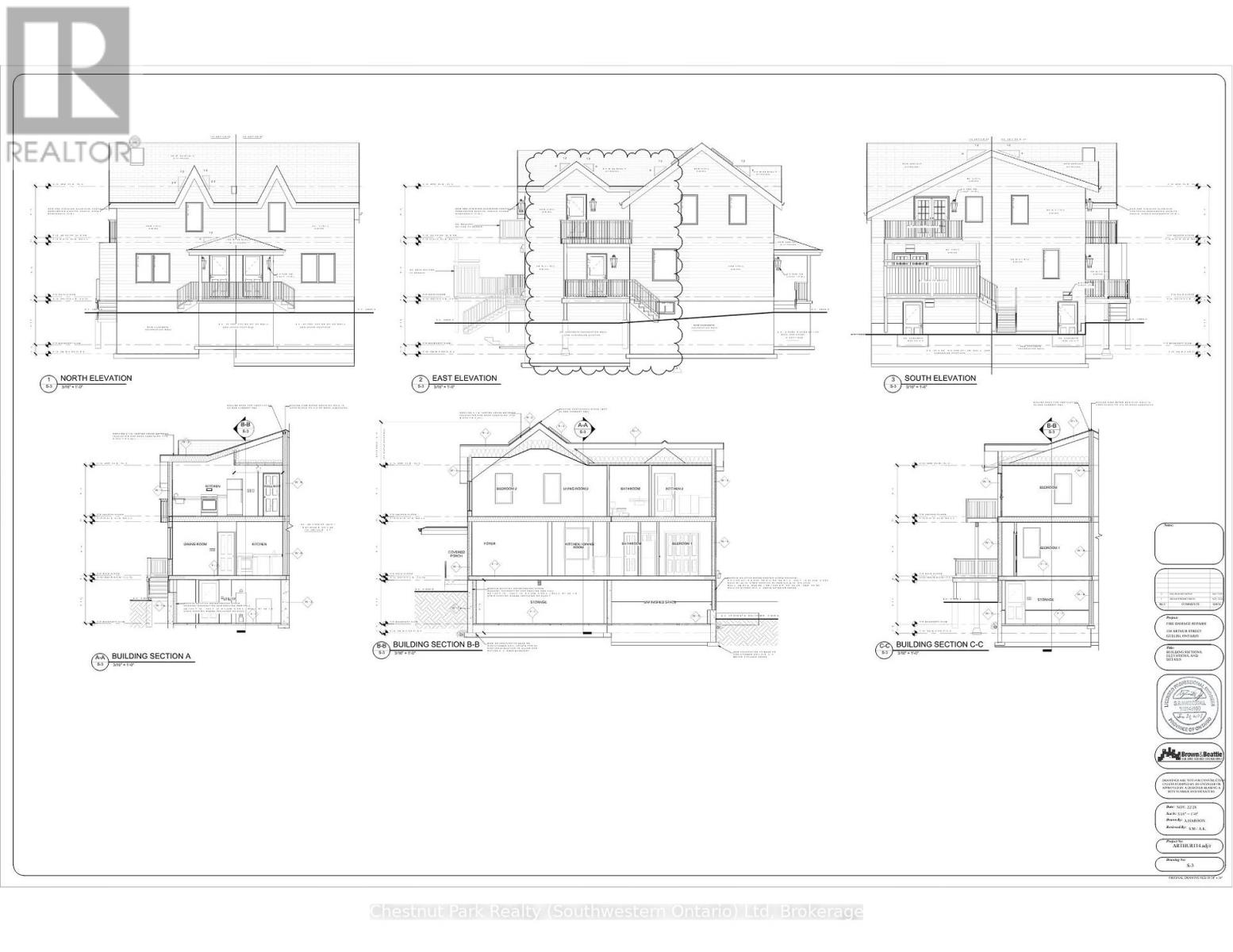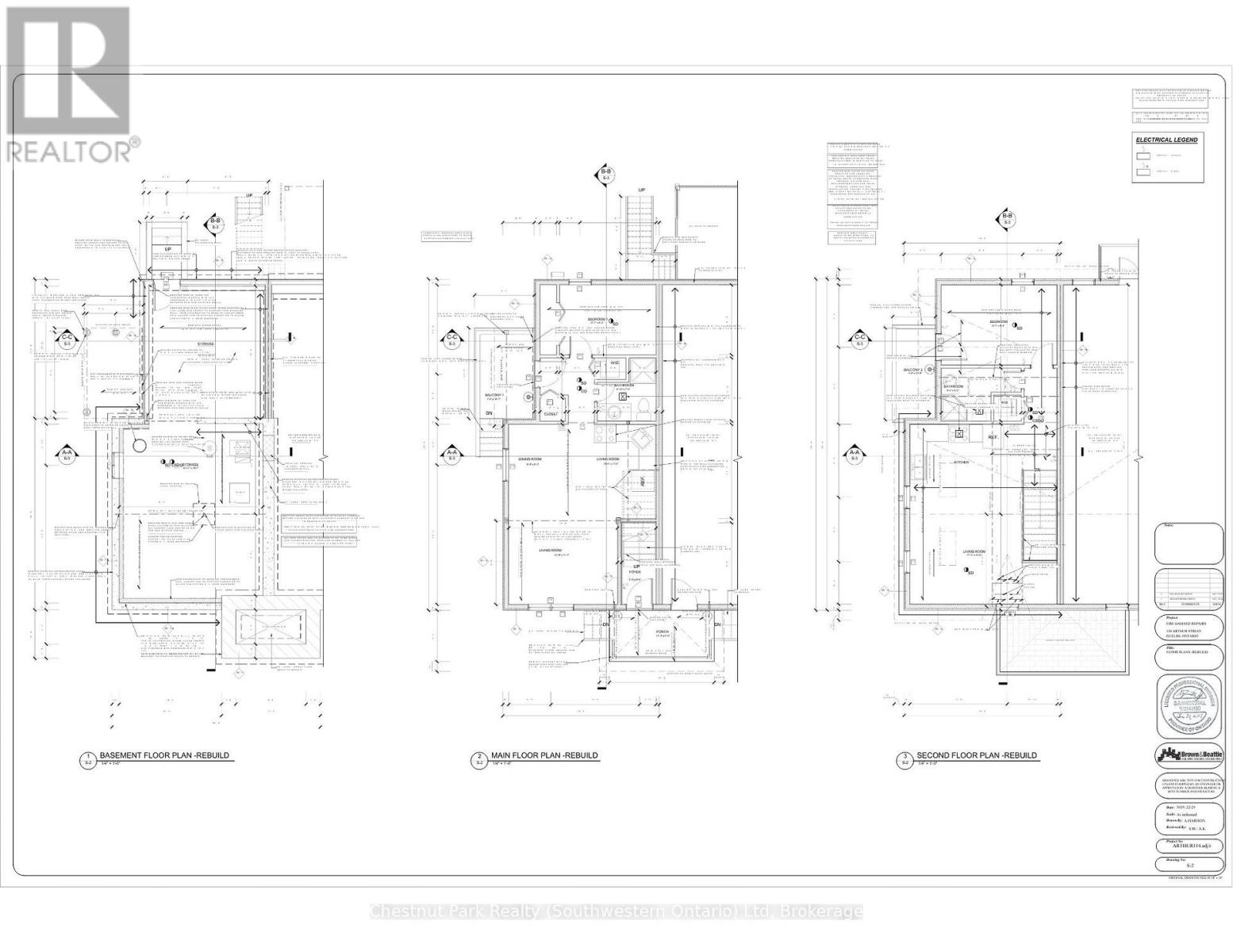114-116 Arthur Street Guelph, Ontario N1E 4V2
$1,690,000
This legal triplex is a rare find and a true cash-flow powerhouse. One half of the building is being completely rebuilt from the ground up, including new footings, and will be fully completed before Christmas, while the other half has been fully renovated over the past few years with modern, quality updates throughout. With a downtown location, this property offers incredible rental potential of over $8,100 per monthor choose to live in one unit and rent out the other two.Both sides of the building will be turnkey and ready for tenants or to move in. This triplex has a strong rental history and has never sat vacant, making it a perfect opportunity for investors seeking immediate income or a live-in scenario with supplemental rental income.Dont miss your chance to own a fully legal, high-performing investment property in the heart of the city. Contact the listing agent for full details and rental history. (id:56591)
Property Details
| MLS® Number | X12454729 |
| Property Type | Single Family |
| Neigbourhood | Saint George's Neighbourhood Group |
| Community Name | St. George's |
| Amenities Near By | Hospital, Park, Public Transit, Schools |
| Parking Space Total | 3 |
Building
| Bathroom Total | 5 |
| Bedrooms Above Ground | 4 |
| Bedrooms Total | 4 |
| Age | New Building |
| Amenities | Separate Electricity Meters |
| Appliances | Water Softener, Dishwasher, Dryer, Stove, Washer, Refrigerator |
| Basement Development | Unfinished |
| Basement Type | Full (unfinished) |
| Construction Style Attachment | Semi-detached |
| Cooling Type | Central Air Conditioning |
| Exterior Finish | Aluminum Siding |
| Foundation Type | Stone, Poured Concrete |
| Half Bath Total | 1 |
| Heating Fuel | Natural Gas |
| Heating Type | Forced Air |
| Stories Total | 2 |
| Size Interior | 2,500 - 3,000 Ft2 |
| Type | House |
| Utility Water | Municipal Water |
Parking
| No Garage |
Land
| Acreage | No |
| Land Amenities | Hospital, Park, Public Transit, Schools |
| Sewer | Sanitary Sewer |
| Size Depth | 64 Ft ,8 In |
| Size Frontage | 53 Ft ,3 In |
| Size Irregular | 53.3 X 64.7 Ft |
| Size Total Text | 53.3 X 64.7 Ft|under 1/2 Acre |
| Zoning Description | R.1b |
Rooms
| Level | Type | Length | Width | Dimensions |
|---|---|---|---|---|
| Second Level | Living Room | 5.2578 m | 3.2004 m | 5.2578 m x 3.2004 m |
| Second Level | Kitchen | 3.538 m | 3.14 m | 3.538 m x 3.14 m |
| Second Level | Bathroom | 2.8448 m | 1.8796 m | 2.8448 m x 1.8796 m |
| Second Level | Bedroom 2 | 4.1402 m | 2.8448 m | 4.1402 m x 2.8448 m |
| Second Level | Primary Bedroom | 6.096 m | 3.048 m | 6.096 m x 3.048 m |
| Second Level | Bathroom | 5.1816 m | 1.524 m | 5.1816 m x 1.524 m |
| Second Level | Bedroom 2 | 2.7432 m | 2.4384 m | 2.7432 m x 2.4384 m |
| Second Level | Bathroom | 2.1336 m | 1.524 m | 2.1336 m x 1.524 m |
| Basement | Other | 4.8768 m | 10.0584 m | 4.8768 m x 10.0584 m |
| Basement | Other | 4.2418 m | 4.5466 m | 4.2418 m x 4.5466 m |
| Basement | Other | 5.8166 m | 4.8514 m | 5.8166 m x 4.8514 m |
| Main Level | Foyer | 2.8956 m | 1.2192 m | 2.8956 m x 1.2192 m |
| Main Level | Living Room | 3.8862 m | 3.5306 m | 3.8862 m x 3.5306 m |
| Main Level | Kitchen | 3.3528 m | 3.1496 m | 3.3528 m x 3.1496 m |
| Main Level | Dining Room | 5.9182 m | 4.8768 m | 5.9182 m x 4.8768 m |
| Main Level | Dining Room | 2.9718 m | 2.7686 m | 2.9718 m x 2.7686 m |
| Main Level | Bathroom | 2.2606 m | 2.0828 m | 2.2606 m x 2.0828 m |
| Main Level | Bedroom | 4.1402 m | 2.4892 m | 4.1402 m x 2.4892 m |
| Main Level | Kitchen | 4.572 m | 3.6576 m | 4.572 m x 3.6576 m |
https://www.realtor.ca/real-estate/28972666/114-116-arthur-street-guelph-st-georges-st-georges
Contact Us
Contact us for more information

Scott Poland
Salesperson
www.youtube.com/embed/wvaOB03BGqc
www.jessandscott.com/
www.facebook.com/jessandscott.ca/
twitter.com/JessandScott
www.linkedin.com/in/scott-poland
28 Douglas Street
Guelph, Ontario N1H 2S9
(519) 804-4095
(519) 885-1251
chestnutparkwest.com/
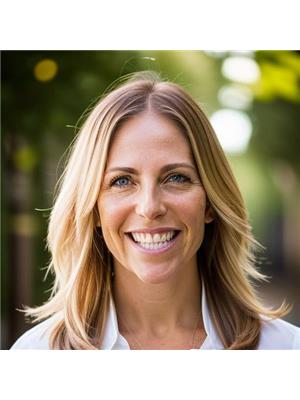
Jessica Poland
Salesperson
www.youtube.com/embed/wvaOB03BGqc
www.jessandscott.com/
www.facebook.com/jessandscott.ca/
twitter.com/JessandScott
www.linkedin.com/in/jessicapoland
28 Douglas Street
Guelph, Ontario N1H 2S9
(519) 804-4095
(519) 885-1251
chestnutparkwest.com/
