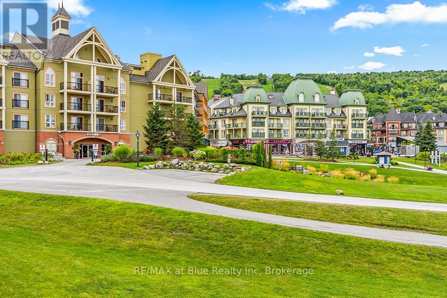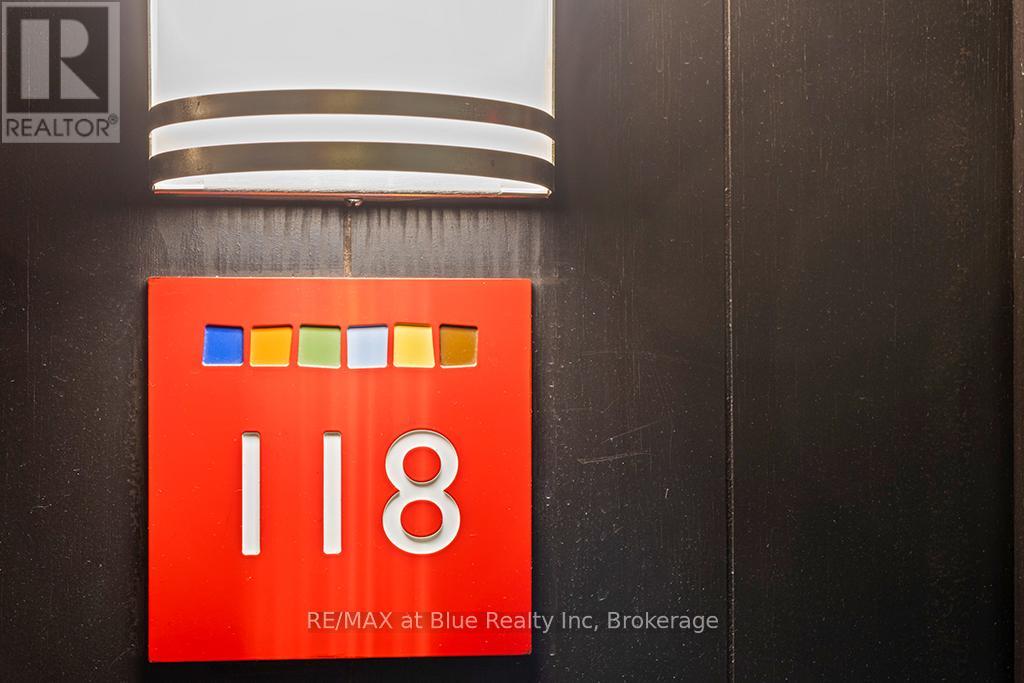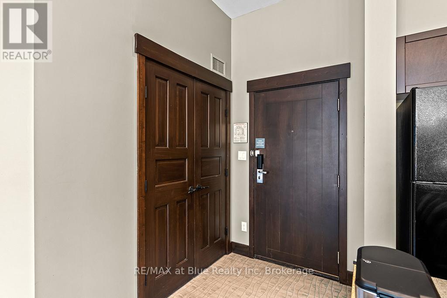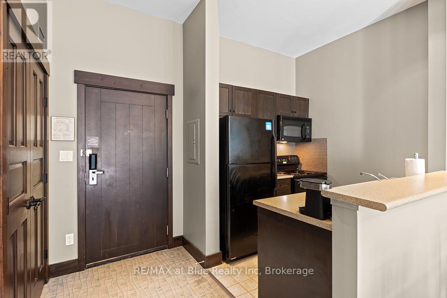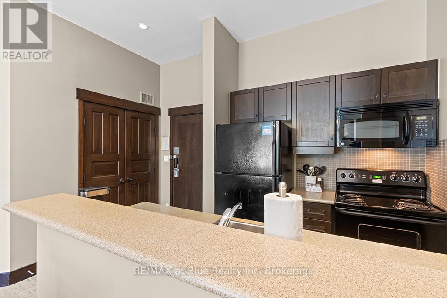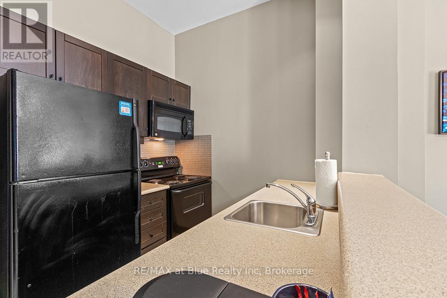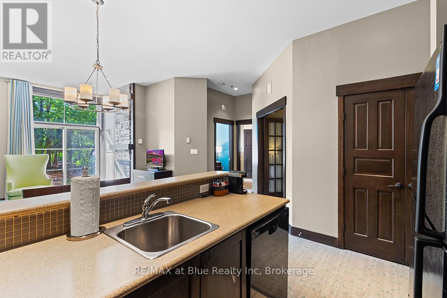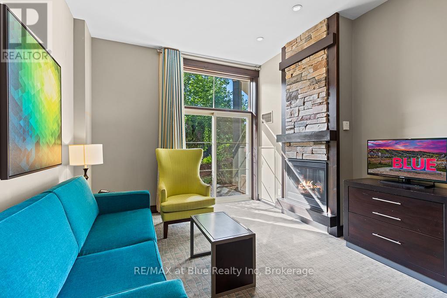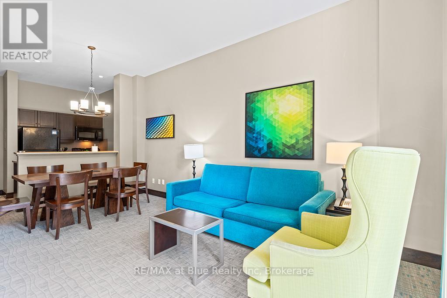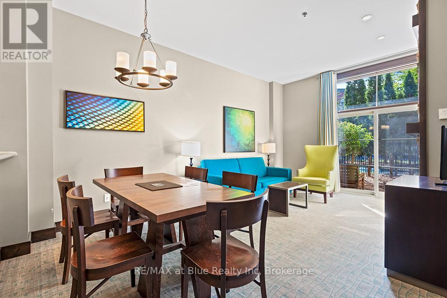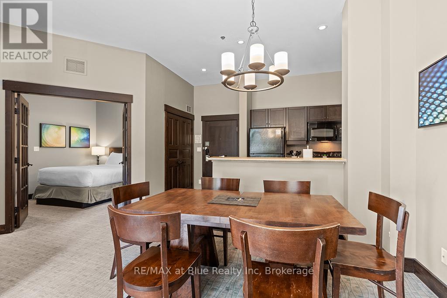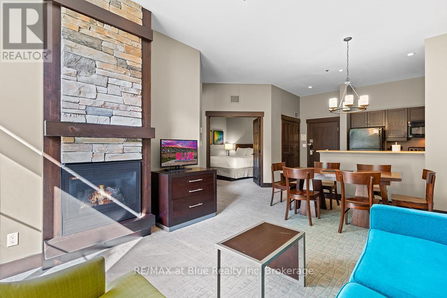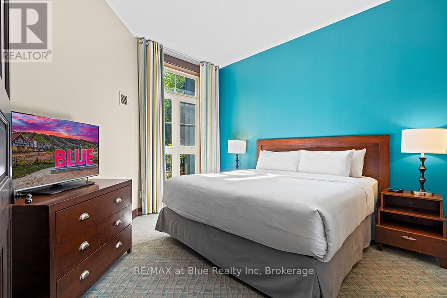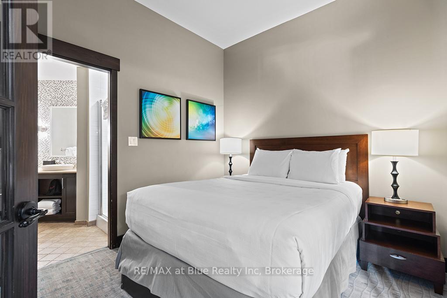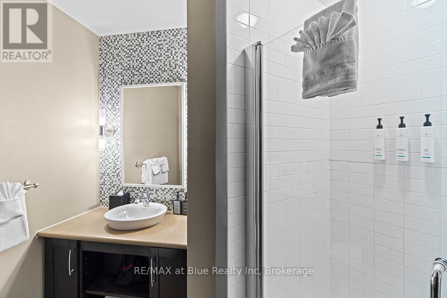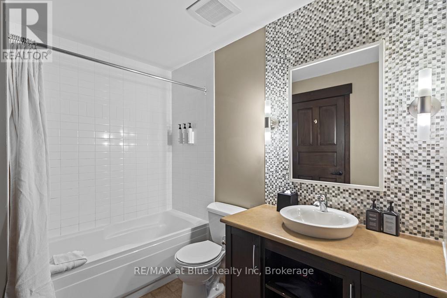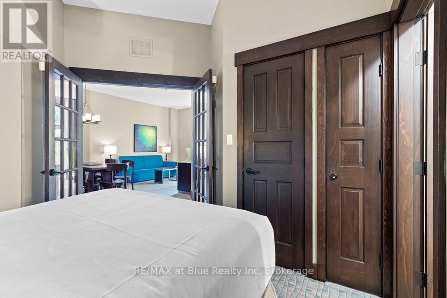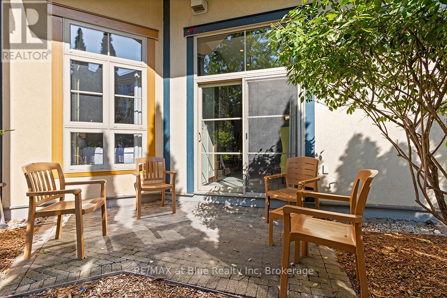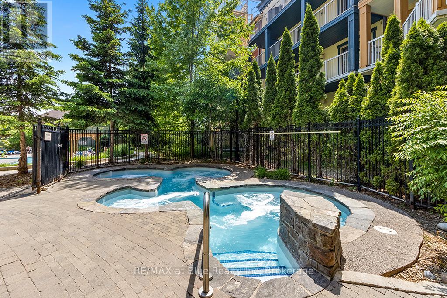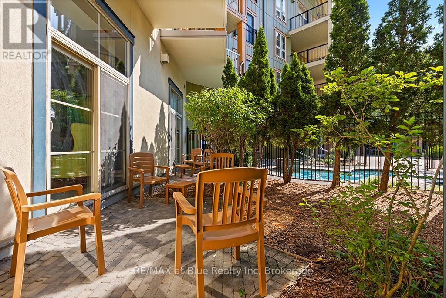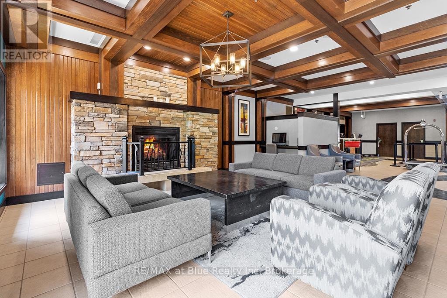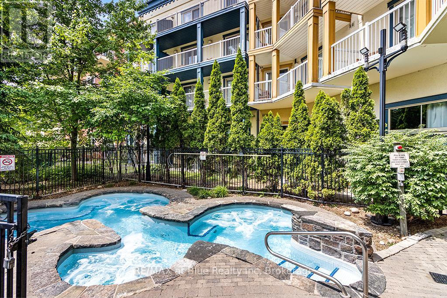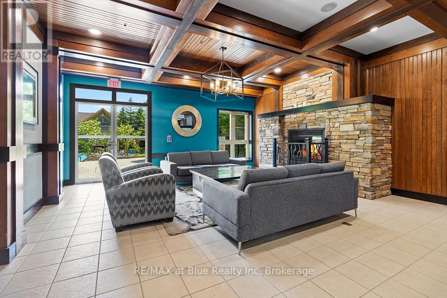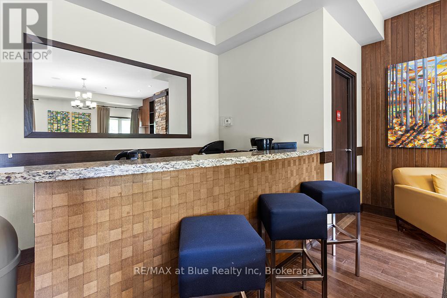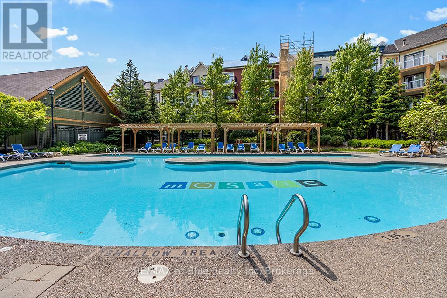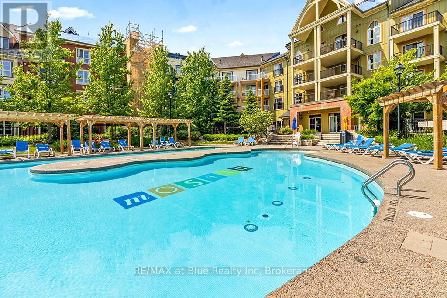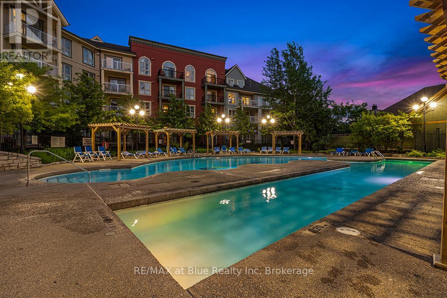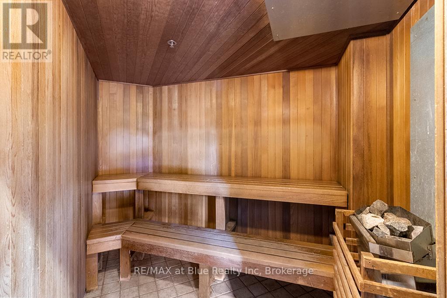118 - 190 Jozo Weider Boulevard Blue Mountains, Ontario L9Y 0V1
$509,900Maintenance, Heat, Water, Electricity, Common Area Maintenance, Parking, Insurance
$1,790 Monthly
Maintenance, Heat, Water, Electricity, Common Area Maintenance, Parking, Insurance
$1,790 MonthlyGround floor walkout to large patio in this boutique inspired 2 bedroom condo in the popular Mosaic at Blue. This spacious 2 bedroom has 10' ceilings, full kitchen with full size appliances, open living and dining area with stone gas fireplace and sliding doors to the patio. French doors open into the second bedroom with ensuite bathroom and master bedroom has a semi ensuite. Sleeping accommodates up to 6. Separate owners locker to keep your personal belongings. Mosaic amenities include a year round outdoor heated pool with adjoining lap pool, year round outdoor hot tub, exercise room, sauna and Homeowners lounge, all only steps away from the ground floor location! Suite currently in the Blue Mountain Rental program. Mosaic is undergoing a 20 yr refurbishment at the new owners cost. Total amount $112,594.89 Payments to commence Nov 1st with monthly payments thereafter. This is a great cottage alternative opportunity where you can own a vacation home and use it when you want, and when not, you generate revenue to offset your operating costs. 2% BMVA Entry Free applicable. HST may be applicable. Call for details and revenue and expenses. (id:56591)
Property Details
| MLS® Number | X12395006 |
| Property Type | Single Family |
| Community Name | Blue Mountains |
| Community Features | Pets Not Allowed |
| Easement | Right Of Way, Other, Sub Division Covenants |
| Features | Elevator, Balcony |
| Parking Space Total | 1 |
| Pool Type | Outdoor Pool |
| Structure | Patio(s) |
| View Type | Mountain View |
Building
| Bathroom Total | 2 |
| Bedrooms Above Ground | 2 |
| Bedrooms Total | 2 |
| Age | 16 To 30 Years |
| Amenities | Exercise Centre, Sauna, Visitor Parking, Party Room, Fireplace(s), Storage - Locker |
| Appliances | Oven - Built-in, Range, Dishwasher, Microwave, Stove, Refrigerator |
| Basement Type | None |
| Cooling Type | Central Air Conditioning |
| Exterior Finish | Wood |
| Fireplace Present | Yes |
| Fireplace Total | 1 |
| Foundation Type | Concrete |
| Heating Fuel | Natural Gas |
| Heating Type | Forced Air |
| Size Interior | 800 - 899 Ft2 |
| Type | Apartment |
Parking
| Underground | |
| Garage |
Land
| Access Type | Year-round Access |
| Acreage | No |
| Zoning Description | Res Condo |
Rooms
| Level | Type | Length | Width | Dimensions |
|---|---|---|---|---|
| Main Level | Living Room | 3.6 m | 3.75 m | 3.6 m x 3.75 m |
| Main Level | Kitchen | 2.28 m | 2.48 m | 2.28 m x 2.48 m |
| Main Level | Dining Room | 2.74 m | 2.43 m | 2.74 m x 2.43 m |
| Main Level | Bedroom | 2.74 m | 3.04 m | 2.74 m x 3.04 m |
| Main Level | Primary Bedroom | 3.35 m | 3.75 m | 3.35 m x 3.75 m |
| Main Level | Bathroom | 2.3 m | 3.6 m | 2.3 m x 3.6 m |
| Main Level | Bathroom | 2.3 m | 3.6 m | 2.3 m x 3.6 m |
Contact Us
Contact us for more information

Gerry Wayland
Broker of Record
(705) 446-6690
www.facebook.com/remaxatblue/
156 Jozo Weider Blvd., Suite 9
The Blue Mountains, Ontario L9Y 0V2
(705) 445-0440
(705) 445-7632
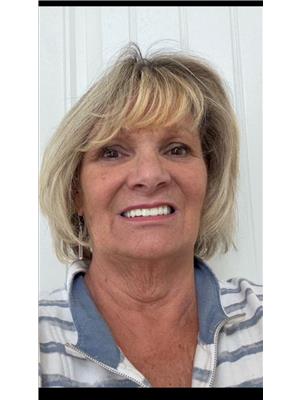
Deb Pearce
Salesperson
156 Jozo Weider Blvd., Suite 9
The Blue Mountains, Ontario L9Y 0V2
(705) 445-0440
(705) 445-7632
