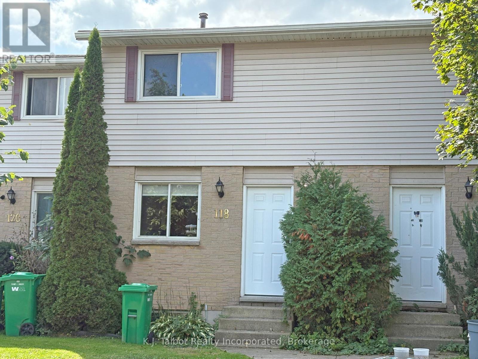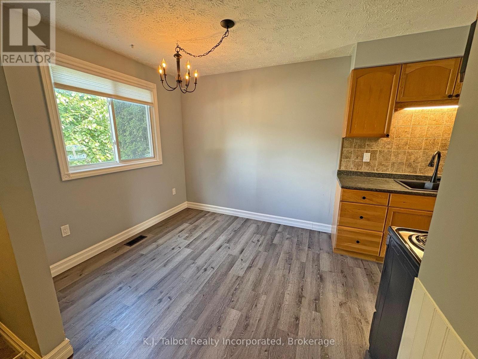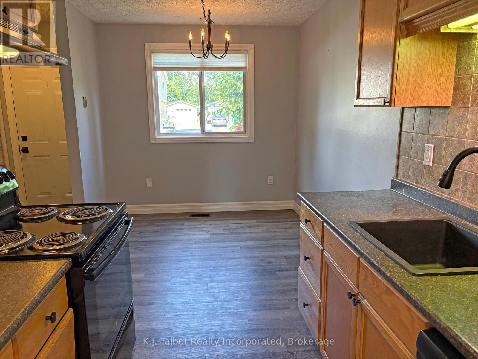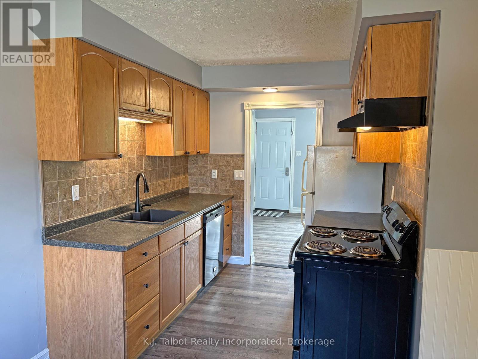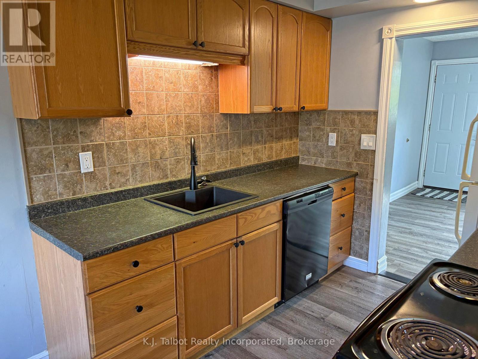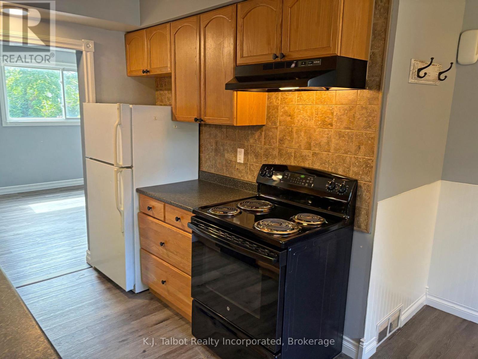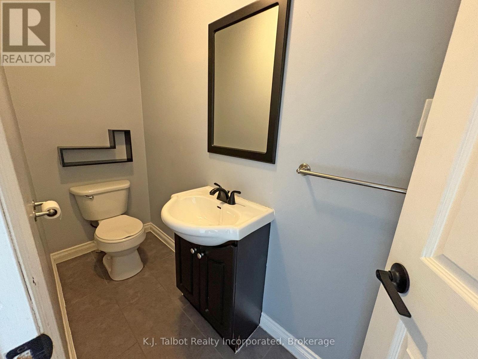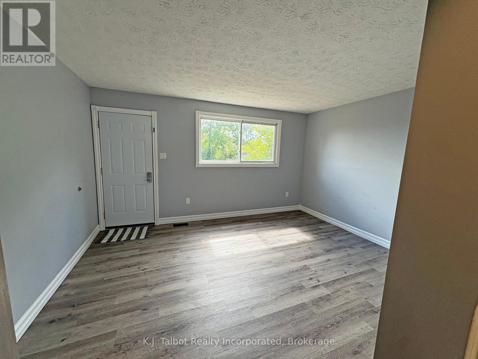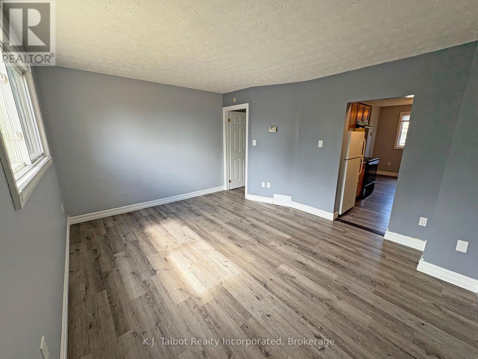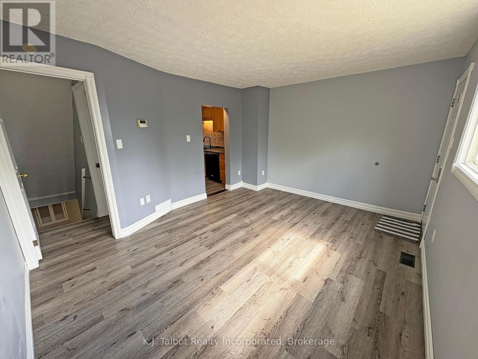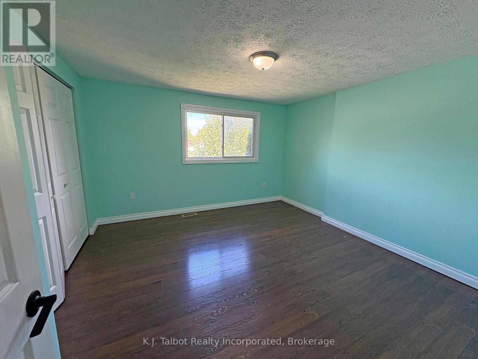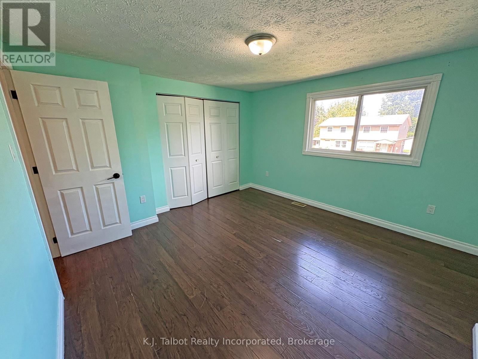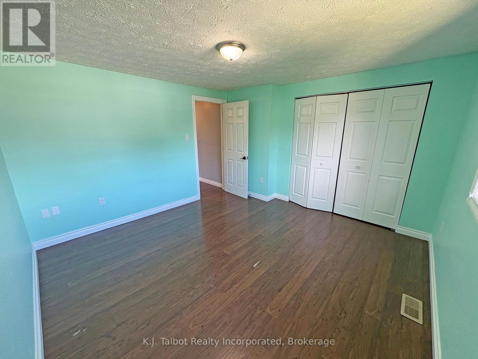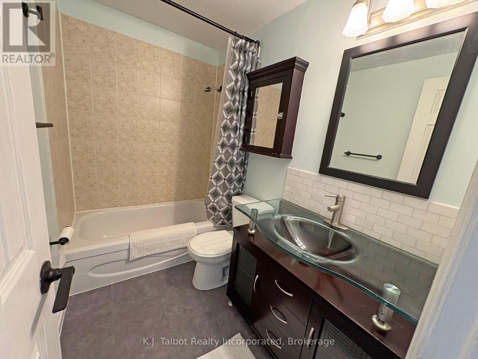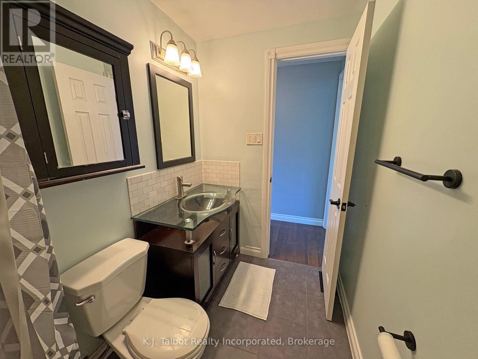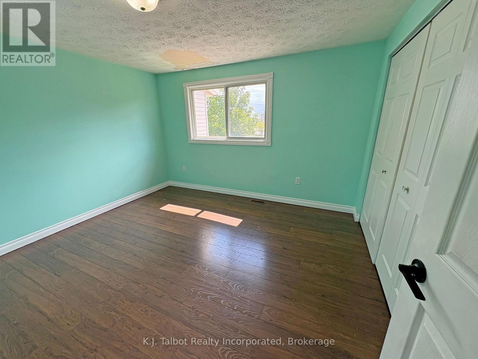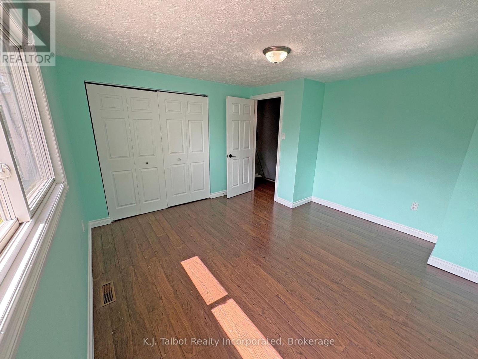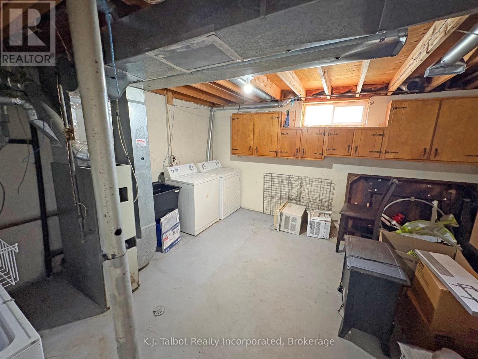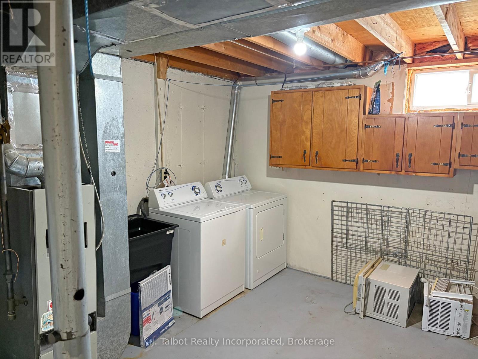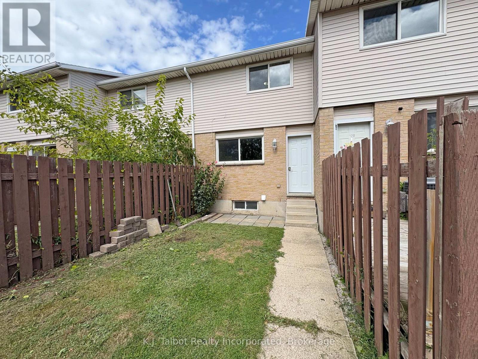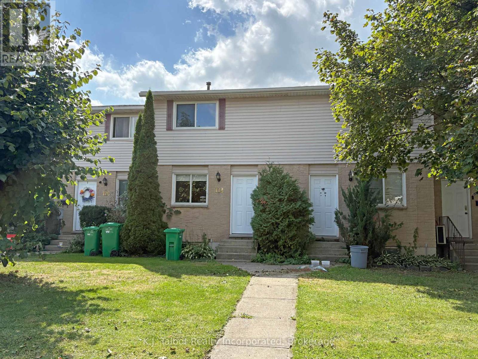118 Bennett Street E Goderich, Ontario N7A 4H4
$349,900
Affordable living found here! An ideal place for the first time home buyer, small family or investor. Ready and waiting for the next owner to appreciate. Main floor offers rear living room w/ access to rear patio & 2 parking spaces. Galley style kitchen updated in 2009 w/ b/i dishwasher & eat in kitchen area. Laminate floors throughout. Main floor 2pc bath(2009) Upper level offers 2 - spacious bedrooms + 4pc bath. Basement offers rec room area + lower level laundry & storage space. A must see Townhome close to shopping, schools, dining, and recreation. $75.00/month common element fee covering grass cutting, snow removal, roof fund. (id:56591)
Property Details
| MLS® Number | X12388377 |
| Property Type | Single Family |
| Community Name | Goderich (Town) |
| Equipment Type | None |
| Features | Carpet Free |
| Parking Space Total | 2 |
| Rental Equipment Type | None |
Building
| Bathroom Total | 2 |
| Bedrooms Above Ground | 2 |
| Bedrooms Total | 2 |
| Age | 31 To 50 Years |
| Appliances | Dishwasher, Dryer, Stove, Washer, Refrigerator |
| Basement Development | Finished |
| Basement Type | Full (finished) |
| Construction Style Attachment | Attached |
| Exterior Finish | Brick, Vinyl Siding |
| Fire Protection | Smoke Detectors |
| Flooring Type | Laminate |
| Foundation Type | Poured Concrete |
| Half Bath Total | 1 |
| Heating Fuel | Natural Gas |
| Heating Type | Forced Air |
| Stories Total | 2 |
| Size Interior | 700 - 1,100 Ft2 |
| Type | Row / Townhouse |
| Utility Water | Municipal Water |
Parking
| No Garage |
Land
| Acreage | No |
| Sewer | Sanitary Sewer |
| Size Depth | 79 Ft ,4 In |
| Size Frontage | 15 Ft ,3 In |
| Size Irregular | 15.3 X 79.4 Ft |
| Size Total Text | 15.3 X 79.4 Ft |
| Zoning Description | R5-13 |
Rooms
| Level | Type | Length | Width | Dimensions |
|---|---|---|---|---|
| Second Level | Bedroom | 3.05 m | 3.71 m | 3.05 m x 3.71 m |
| Second Level | Bedroom 2 | 3.66 m | 3.86 m | 3.66 m x 3.86 m |
| Second Level | Utility Room | 3.66 m | 4.5 m | 3.66 m x 4.5 m |
| Basement | Recreational, Games Room | 3.35 m | 4.5 m | 3.35 m x 4.5 m |
| Main Level | Dining Room | 2.57 m | 2.74 m | 2.57 m x 2.74 m |
| Main Level | Kitchen | 2.44 m | 2.44 m | 2.44 m x 2.44 m |
| Main Level | Living Room | 3.66 m | 4.42 m | 3.66 m x 4.42 m |
Contact Us
Contact us for more information
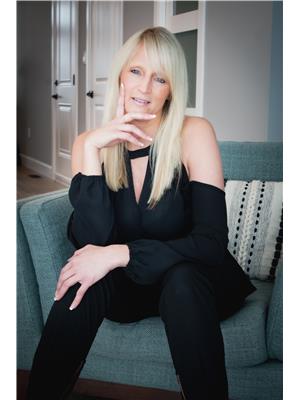
Khrista Kolkman
Broker
www.talbotrealty.com/
62a Elgin Ave E
Goderich, Ontario N7A 1K2
(519) 524-4473
(519) 524-7566
www.talbotrealty.com/
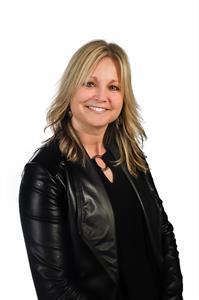
Tammy Patterson
Salesperson
www.talbotrealty.com/
62a Elgin Ave E
Goderich, Ontario N7A 1K2
(519) 524-4473
(519) 524-7566
www.talbotrealty.com/

Kevin Talbot
Broker of Record
www.talbotrealty.com/
62a Elgin Ave E
Goderich, Ontario N7A 1K2
(519) 524-4473
(519) 524-7566
www.talbotrealty.com/
