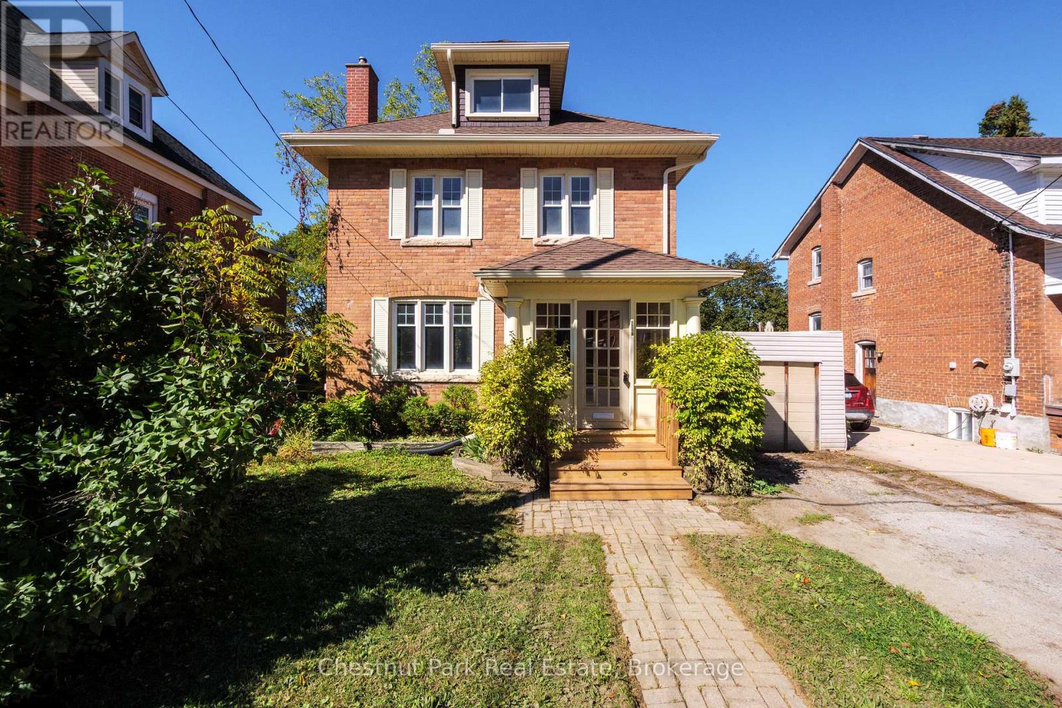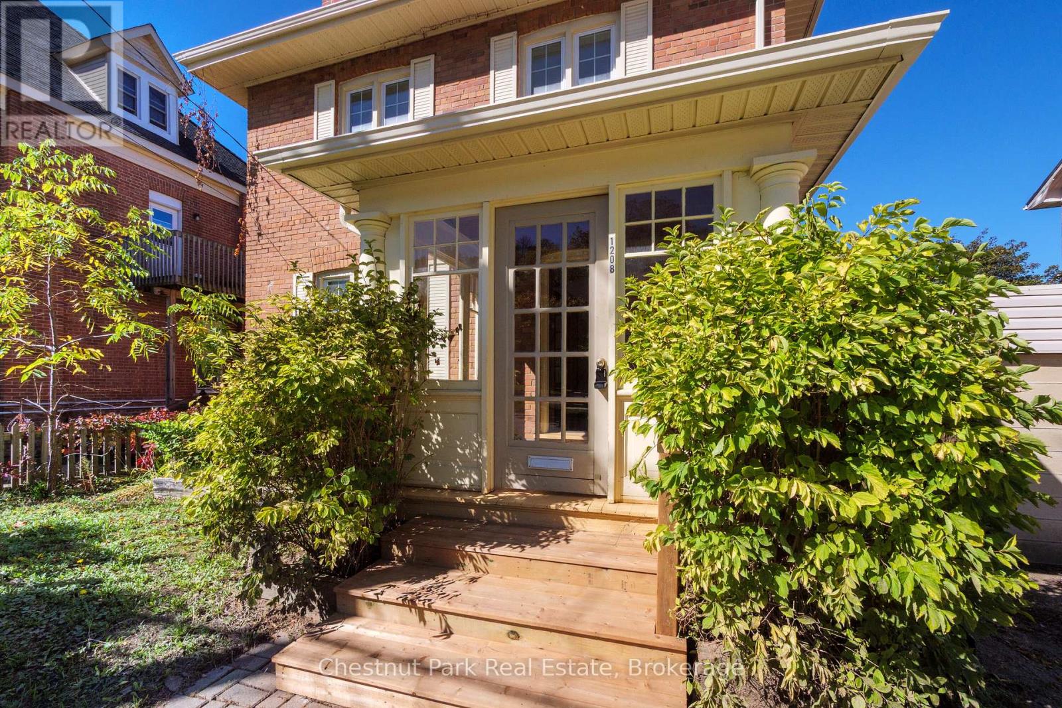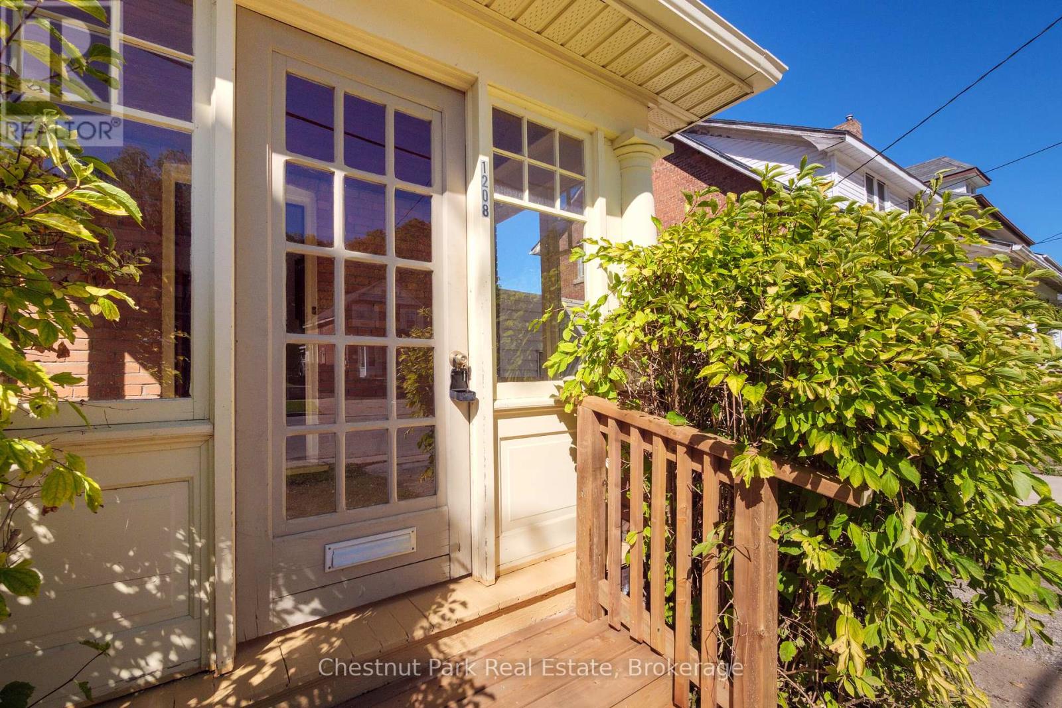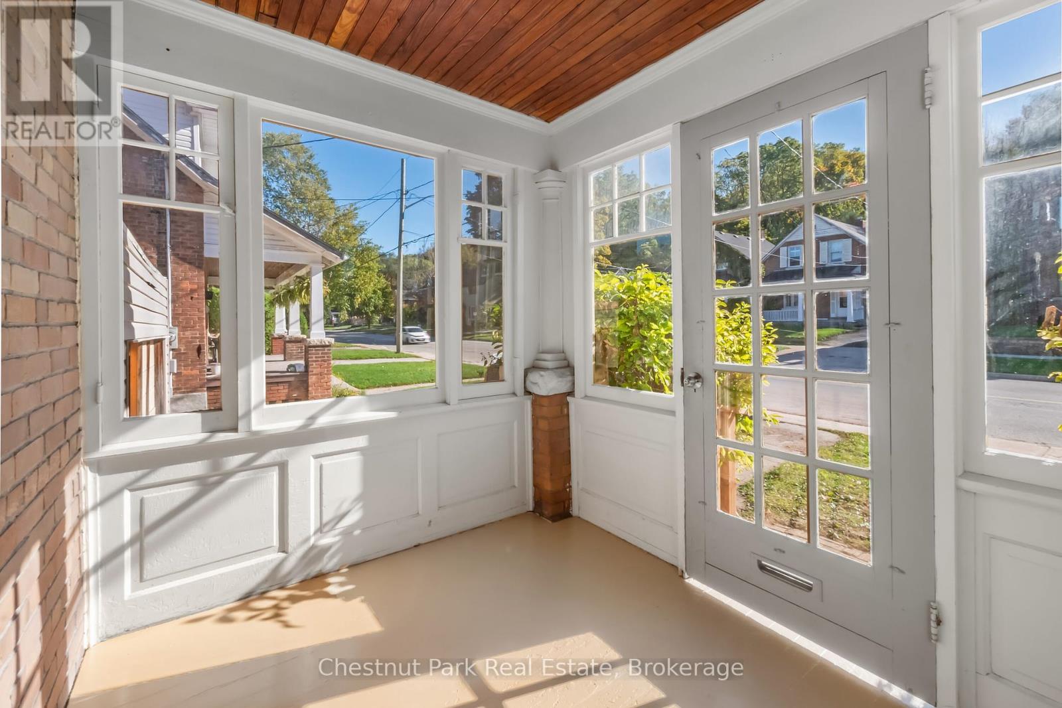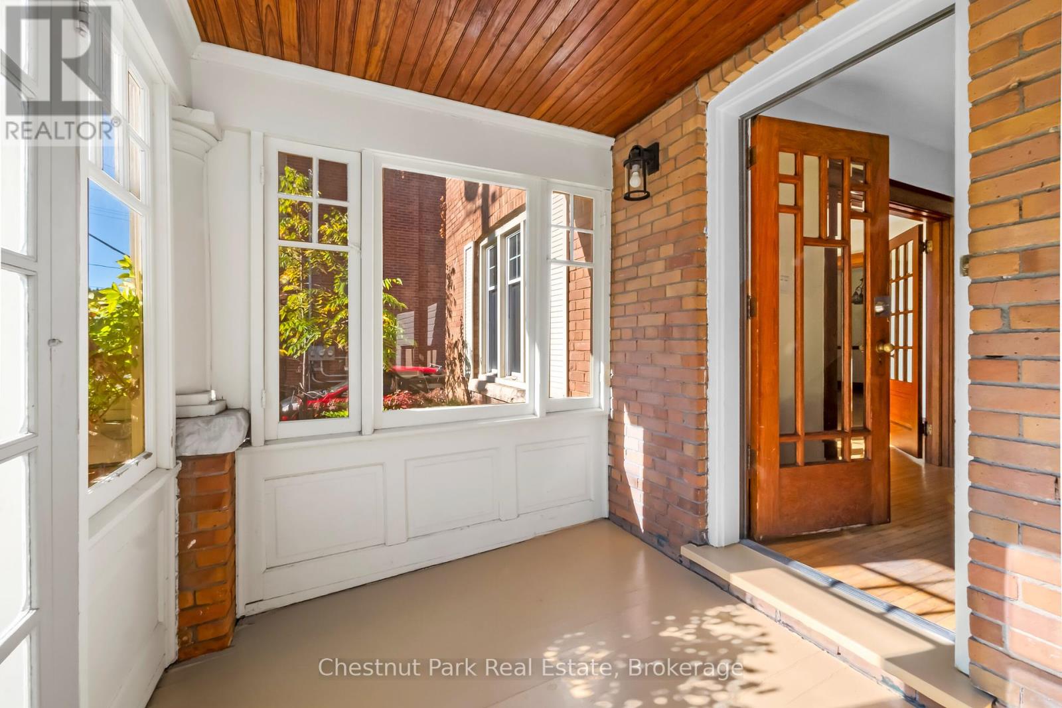1208 4th Avenue E Owen Sound, Ontario N4K 2P6
$462,000
This beautifully maintained red brick 2.5-storey century home is overflowing with character, history, and warmth. Perfectly situated in a central city location, this vacant and move-in ready property offers a great opportunity for a growing family or investor. Inside, you'll immediately notice the attention to detail and craftsmanship that make century homes so special. The inviting main level features original hardwood flooring, stained glass windows, high ceilings, French doors and a stunning wood staircase that has been lovingly preserved, adding a touch of old-world charm to every step. The layout provides both comfort and functionality, with generous living and dining spaces that are ideal for entertaining family and friends. With 3 spacious bedrooms on the 2nd floor plus a 3rd level loft/bedroom and 2 bathrooms, this home is perfect for growing families, professionals working from home, or anyone needing versatile space. Each bedroom offers plenty of natural light and character and ample closet space. A standout feature is the fully finished loft on the third level. This bonus space provides endless possibilities-whether you envision it as a cozy primary bedroom retreat, a children's playroom, a home office, or even a creative studio, its the perfect extra space to suit your lifestyle. Outside, there is a nice sized rear yard, perfect for gardening, entertaining guests, or enjoying quiet evenings outdoors. An attached garage with inside access adds additional storage and convenience. From the classic brick exterior to the inviting interior spaces, this home offers unmatched curb appeal and a true sense of charm, while still meeting the needs of everyday living. Don't miss your chance to make this timeless treasure your own! (id:56591)
Property Details
| MLS® Number | X12439715 |
| Property Type | Single Family |
| Community Name | Owen Sound |
| Amenities Near By | Public Transit, Schools |
| Community Features | Community Centre |
| Easement | Encroachment |
| Equipment Type | Water Heater |
| Features | Sloping, Lane, Carpet Free, Sump Pump |
| Parking Space Total | 2 |
| Rental Equipment Type | Water Heater |
| Structure | Deck, Porch |
Building
| Bathroom Total | 2 |
| Bedrooms Above Ground | 4 |
| Bedrooms Total | 4 |
| Age | 51 To 99 Years |
| Appliances | Dryer, Hood Fan, Stove, Washer, Refrigerator |
| Basement Development | Unfinished |
| Basement Type | N/a (unfinished) |
| Construction Style Attachment | Detached |
| Cooling Type | Window Air Conditioner |
| Exterior Finish | Brick |
| Fire Protection | Smoke Detectors |
| Flooring Type | Hardwood, Laminate |
| Foundation Type | Stone |
| Half Bath Total | 1 |
| Heating Fuel | Natural Gas |
| Heating Type | Forced Air |
| Stories Total | 3 |
| Size Interior | 1,500 - 2,000 Ft2 |
| Type | House |
| Utility Water | Municipal Water |
Parking
| Attached Garage | |
| Garage |
Land
| Acreage | No |
| Land Amenities | Public Transit, Schools |
| Sewer | Sanitary Sewer |
| Size Depth | 123 Ft |
| Size Frontage | 40 Ft |
| Size Irregular | 40 X 123 Ft |
| Size Total Text | 40 X 123 Ft|under 1/2 Acre |
Rooms
| Level | Type | Length | Width | Dimensions |
|---|---|---|---|---|
| Second Level | Primary Bedroom | 4.21 m | 3.44 m | 4.21 m x 3.44 m |
| Second Level | Bedroom | 3.87 m | 3.08 m | 3.87 m x 3.08 m |
| Second Level | Bedroom | 3.66 m | 3 m | 3.66 m x 3 m |
| Third Level | Bedroom | 5.97 m | 4.24 m | 5.97 m x 4.24 m |
| Main Level | Sunroom | 2.9 m | 2.16 m | 2.9 m x 2.16 m |
| Main Level | Foyer | 3.81 m | 2.56 m | 3.81 m x 2.56 m |
| Main Level | Living Room | 4 m | 4.02 m | 4 m x 4.02 m |
| Main Level | Dining Room | 4.18 m | 3.35 m | 4.18 m x 3.35 m |
| Main Level | Kitchen | 4.18 m | 3.26 m | 4.18 m x 3.26 m |
| Main Level | Laundry Room | 3.32 m | 3.05 m | 3.32 m x 3.05 m |
Utilities
| Electricity | Installed |
| Sewer | Installed |
https://www.realtor.ca/real-estate/28940320/1208-4th-avenue-e-owen-sound-owen-sound
Contact Us
Contact us for more information

Lori Schwengers
Broker
www.lorischwengers.ca/
www.facebook.com/LoriSchwengers
www.linkedin.com/in/lori-schwengers-52849513
945 3rd Ave East Suite 19a
Owen Sound, Ontario N4K 2K8
(519) 371-5455
(705) 445-5457
www.chestnutpark.com/
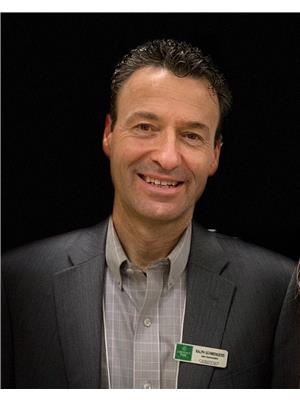
Ralph Schwengers
Salesperson
www.lorischwengers.ca/
393 First Street, Suite 100
Collingwood, Ontario L9Y 1B3
(705) 445-5454
(705) 445-5457
www.chestnutpark.com/
