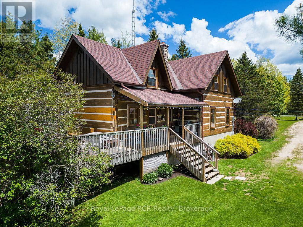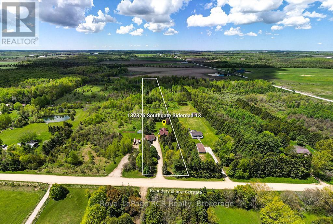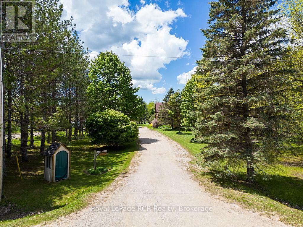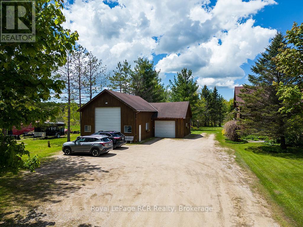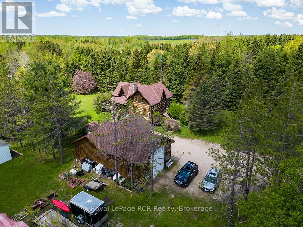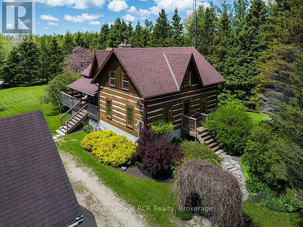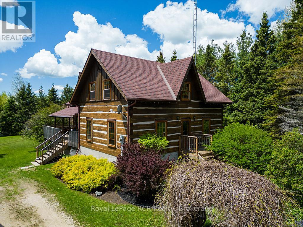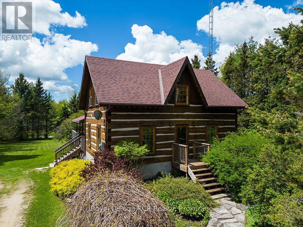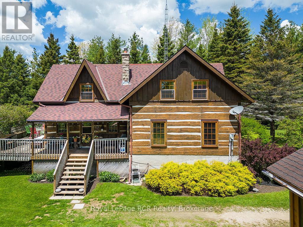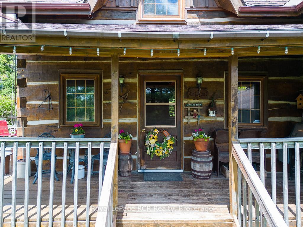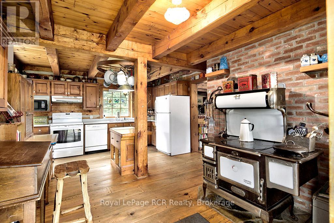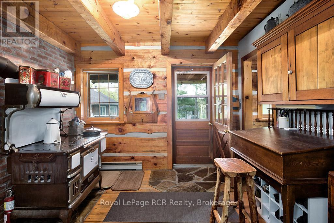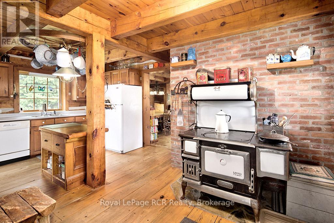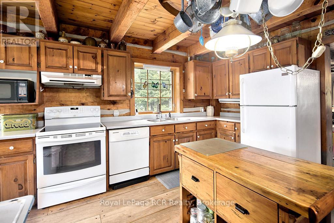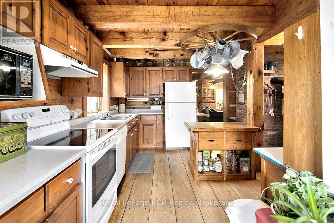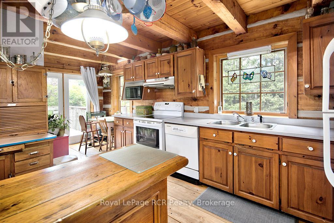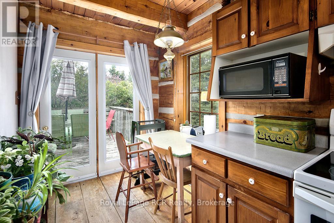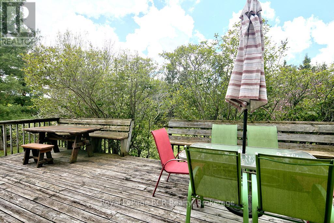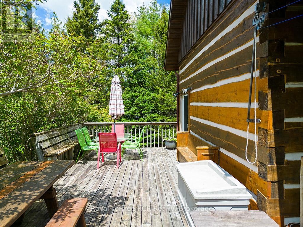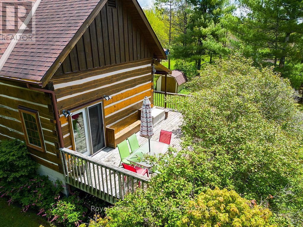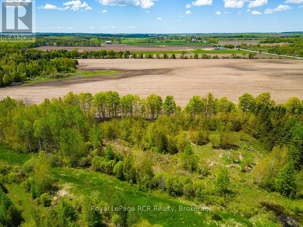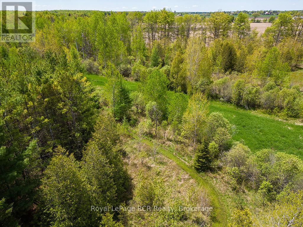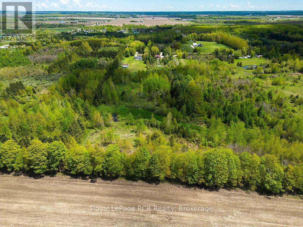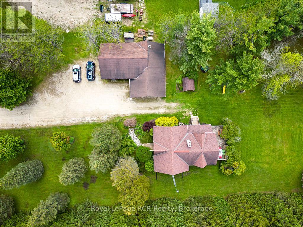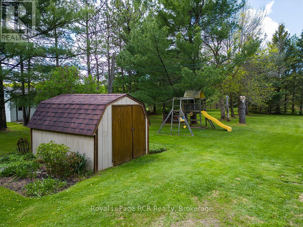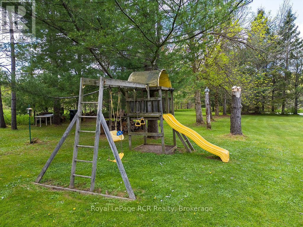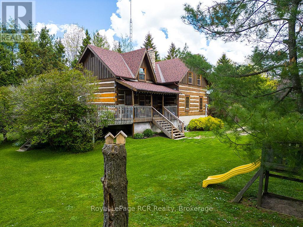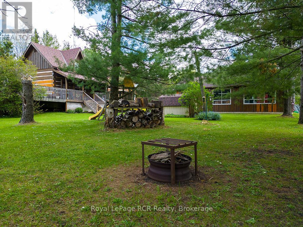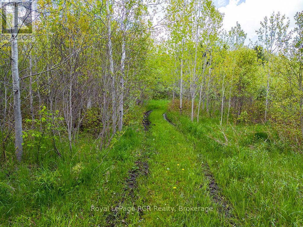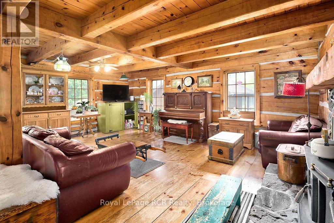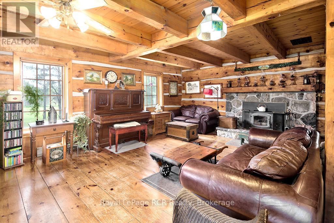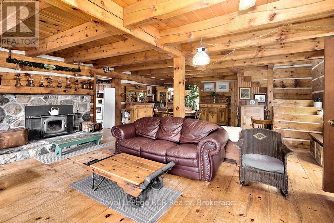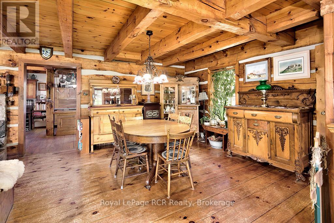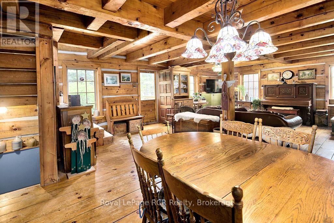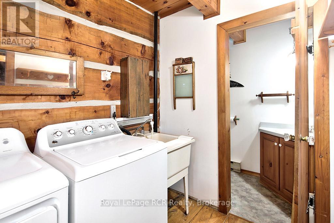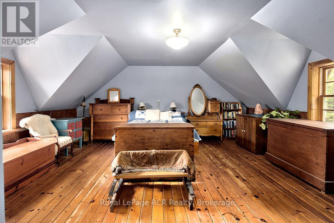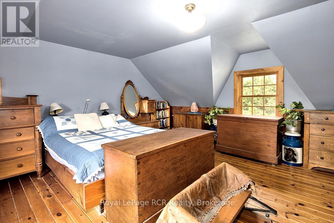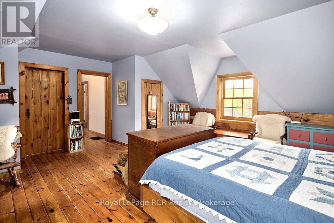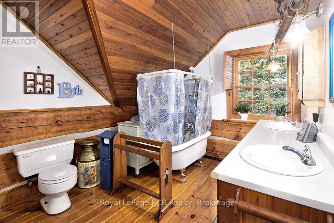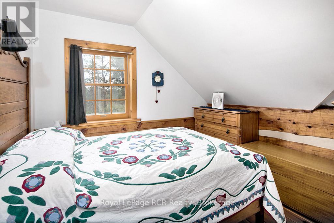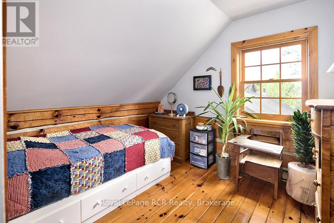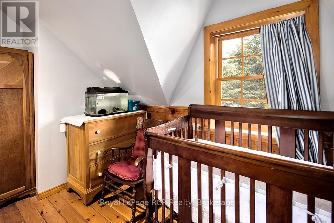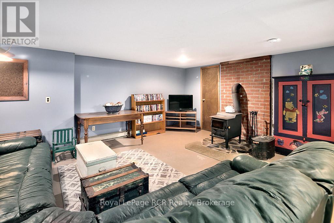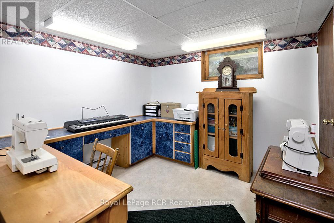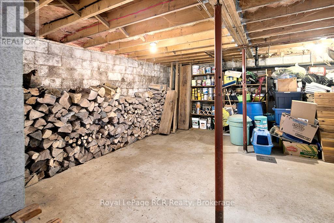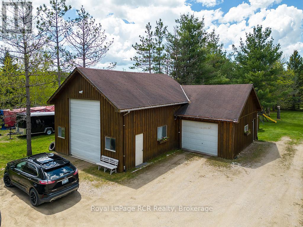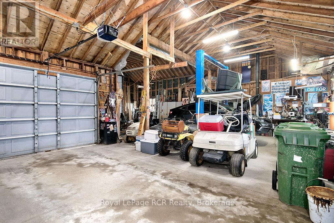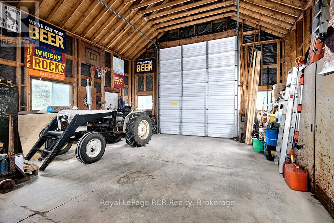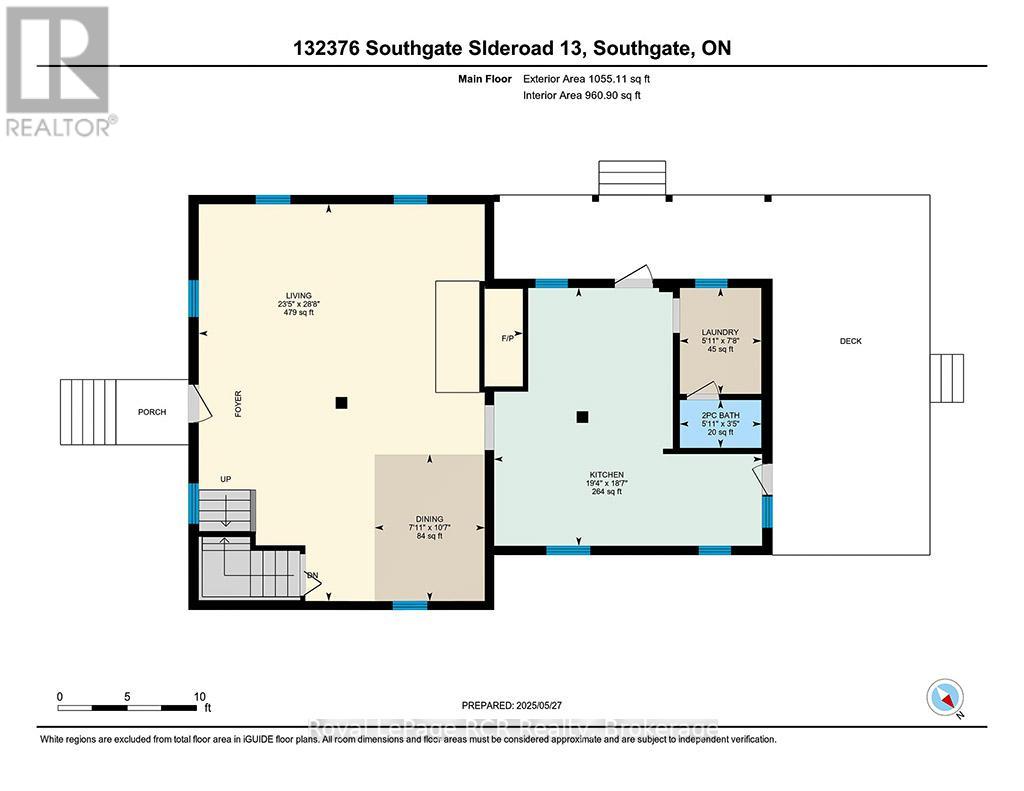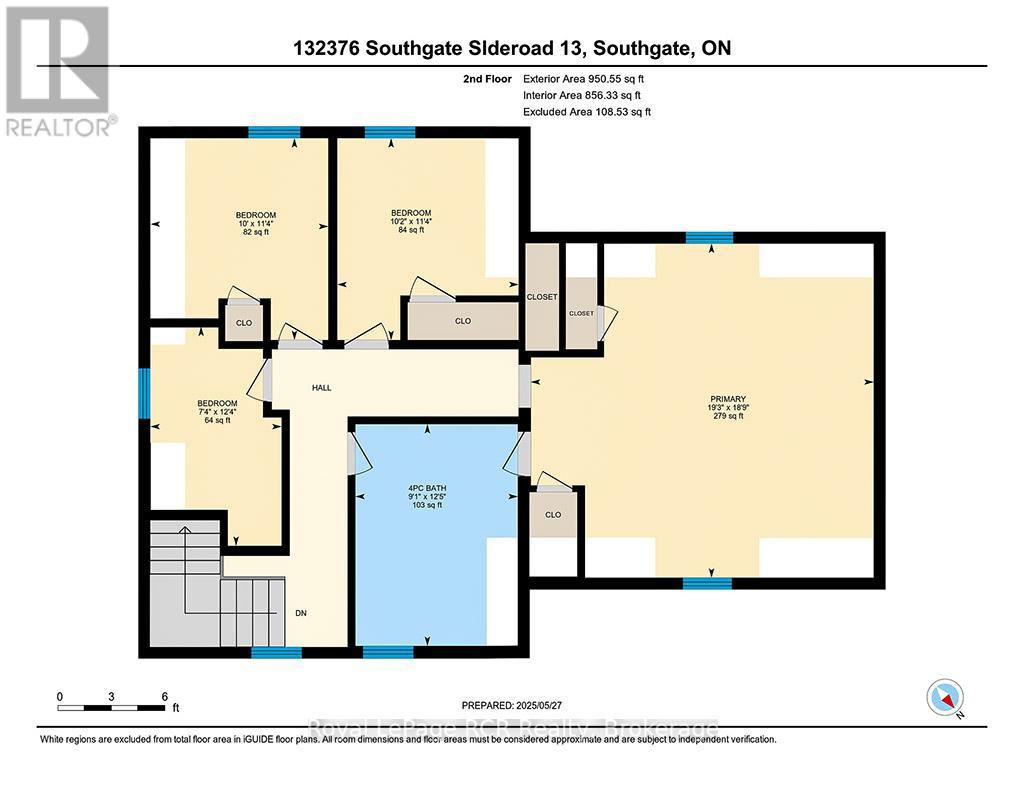132376 Southgate 13 Side Road Southgate, Ontario N0C 1B0
$939,000
Full-log retreat on 5 private acres with a 3-bay shop. A covered front porch leads into the country kitchen with breakfast nook, a wood-burning cookstove, and a walkout to the side deck for morning coffee. Main floor laundry and a handy 2-pc bath. The heart of the home is a spacious dining/living room where wide-plank floors and a stone fireplace set the tone for relaxed family time and easy entertaining.Upstairs are four bedrooms, including a generous principal with cheater access to a 5-pc bath featuring a classic roll-top tub. The fourth bedroom is an ideal nursery, office, or dressing room. The finished lower level extends your living space with a cozy rec room warmed by a woodstove, plus a hobby room and a wood/utility storage area.Outside, enjoy room to roam: mowed trails weave through the property to a natural, seasonal stream at the west edge. The detached, L-shaped approx. 1,359 sq ft garage/workshop offers excellent space for vehicles, tools, and toysperfect for the hobbyist. Just a short drive to town amenities, this is comfortable country living with character, privacy, and plenty of space to make it your own. (id:56591)
Property Details
| MLS® Number | X12175660 |
| Property Type | Single Family |
| Community Name | Southgate |
| Parking Space Total | 9 |
| Structure | Porch |
Building
| Bathroom Total | 2 |
| Bedrooms Above Ground | 4 |
| Bedrooms Total | 4 |
| Age | 31 To 50 Years |
| Amenities | Fireplace(s) |
| Appliances | Water Heater, Water Softener, Dishwasher, Dryer, Freezer, Microwave, Hood Fan, Storage Shed, Stove, Refrigerator |
| Basement Type | Full |
| Construction Style Attachment | Detached |
| Exterior Finish | Log |
| Fireplace Present | Yes |
| Fireplace Total | 2 |
| Foundation Type | Block |
| Half Bath Total | 1 |
| Heating Fuel | Electric |
| Heating Type | Baseboard Heaters |
| Stories Total | 2 |
| Size Interior | 2,000 - 2,500 Ft2 |
| Type | House |
| Utility Water | Drilled Well |
Parking
| Detached Garage | |
| Garage |
Land
| Acreage | Yes |
| Sewer | Septic System |
| Size Depth | 1330 Ft ,4 In |
| Size Frontage | 165 Ft |
| Size Irregular | 165 X 1330.4 Ft |
| Size Total Text | 165 X 1330.4 Ft|5 - 9.99 Acres |
| Zoning Description | R6, Ep, A1 |
Rooms
| Level | Type | Length | Width | Dimensions |
|---|---|---|---|---|
| Second Level | Bedroom | 5.7 m | 5.9 m | 5.7 m x 5.9 m |
| Second Level | Bedroom 2 | 3.4 m | 3 m | 3.4 m x 3 m |
| Second Level | Bedroom 3 | 3.4 m | 3.1 m | 3.4 m x 3.1 m |
| Second Level | Bedroom 4 | 3.7 m | 2.3 m | 3.7 m x 2.3 m |
| Second Level | Bathroom | 3.8 m | 2.8 m | 3.8 m x 2.8 m |
| Basement | Recreational, Games Room | 6.3 m | 5.9 m | 6.3 m x 5.9 m |
| Basement | Den | 2.8 m | 2.9 m | 2.8 m x 2.9 m |
| Basement | Other | 5.5 m | 5.9 m | 5.5 m x 5.9 m |
| Main Level | Living Room | 8.7 m | 7.1 m | 8.7 m x 7.1 m |
| Main Level | Dining Room | 3.2 m | 2.4 m | 3.2 m x 2.4 m |
| Main Level | Kitchen | 5.7 m | 5.9 m | 5.7 m x 5.9 m |
| Main Level | Laundry Room | 2.3 m | 1.8 m | 2.3 m x 1.8 m |
| Main Level | Bathroom | 1 m | 1.8 m | 1 m x 1.8 m |
Utilities
| Electricity | Installed |
https://www.realtor.ca/real-estate/28371930/132376-southgate-13-side-road-southgate-southgate
Contact Us
Contact us for more information

Krista Wright
Salesperson
yourwrightchoice.ca/
www.facebook.com/kristayourwrightchoice
www.linkedin.com/hp/
krista.l.wright.realtor/
20 Toronto Rd
Flesherton, N0C 1E0
(519) 924-2950
(519) 924-3850
