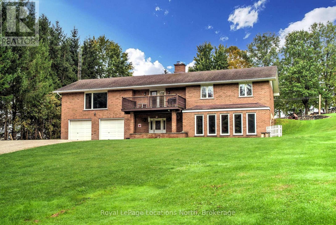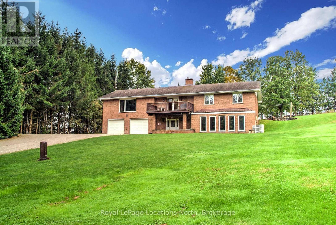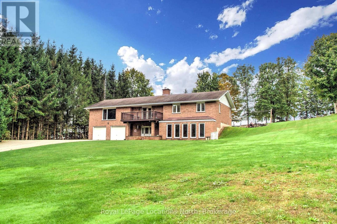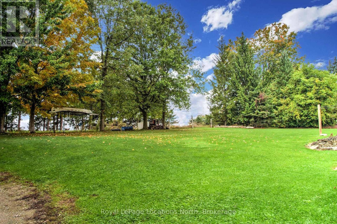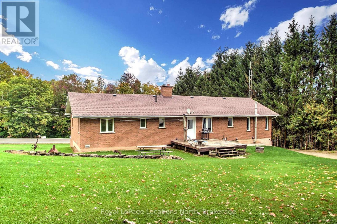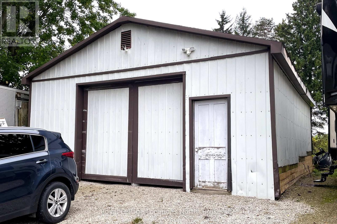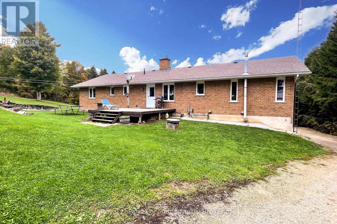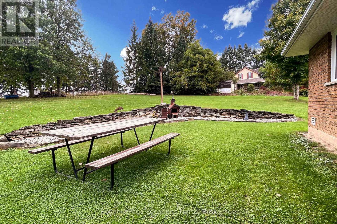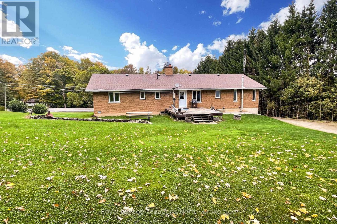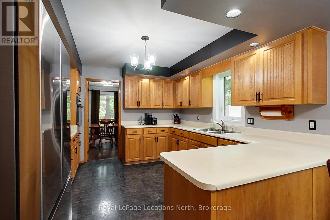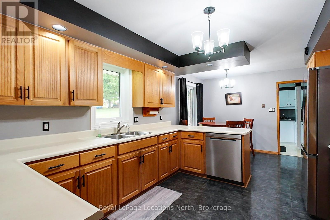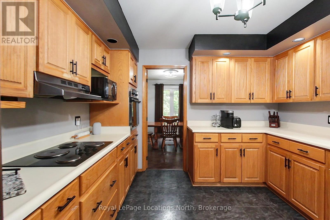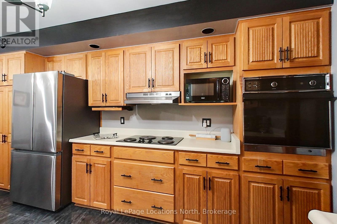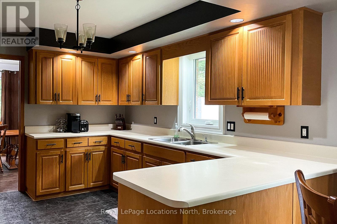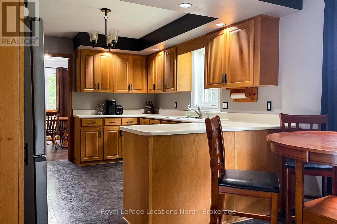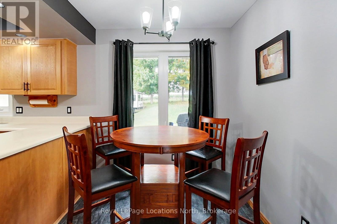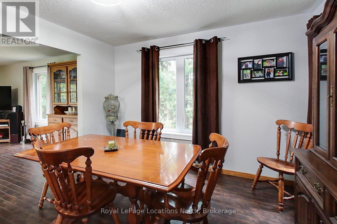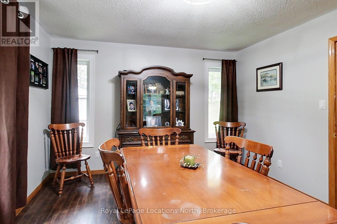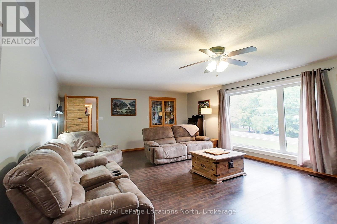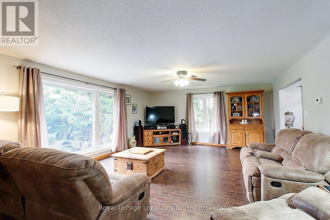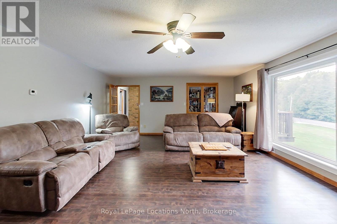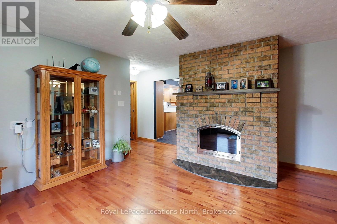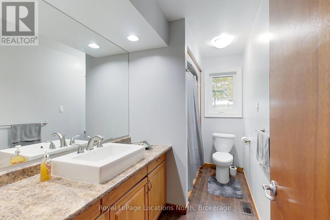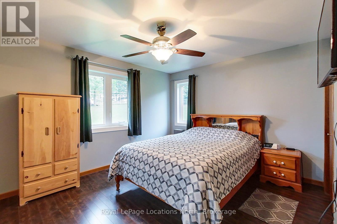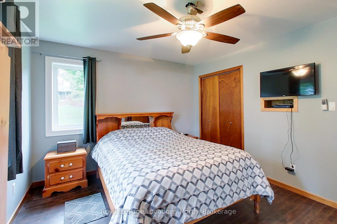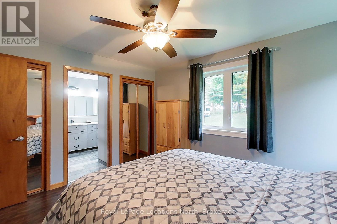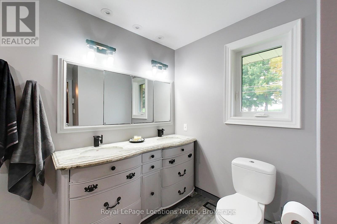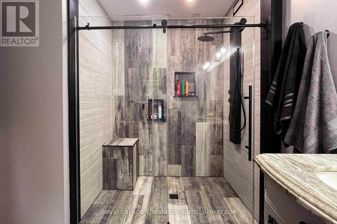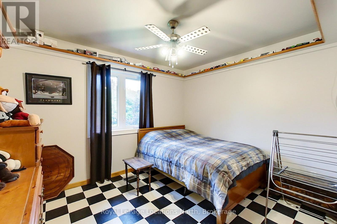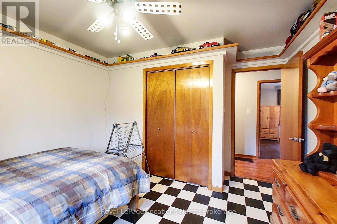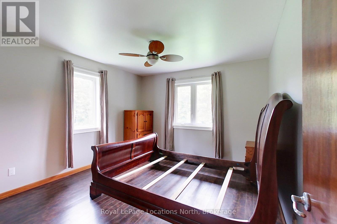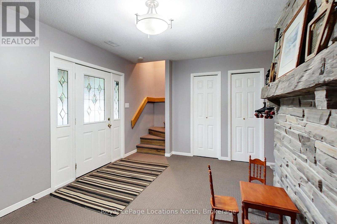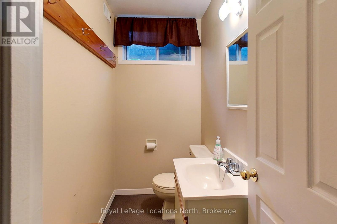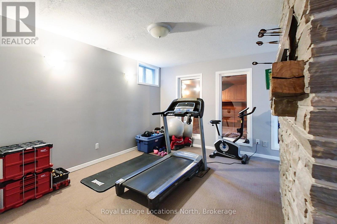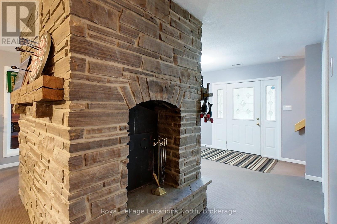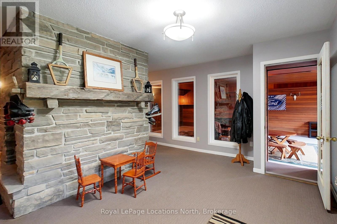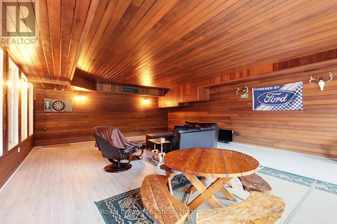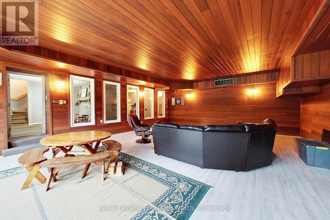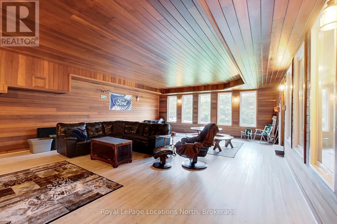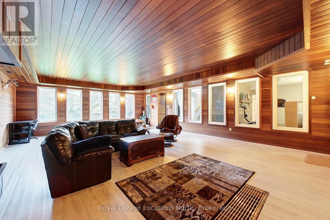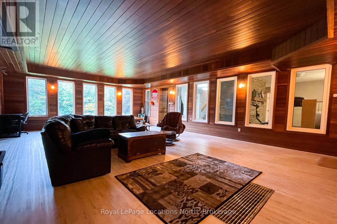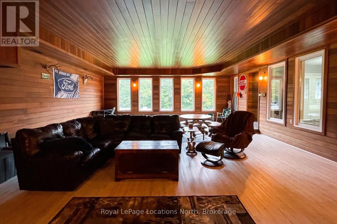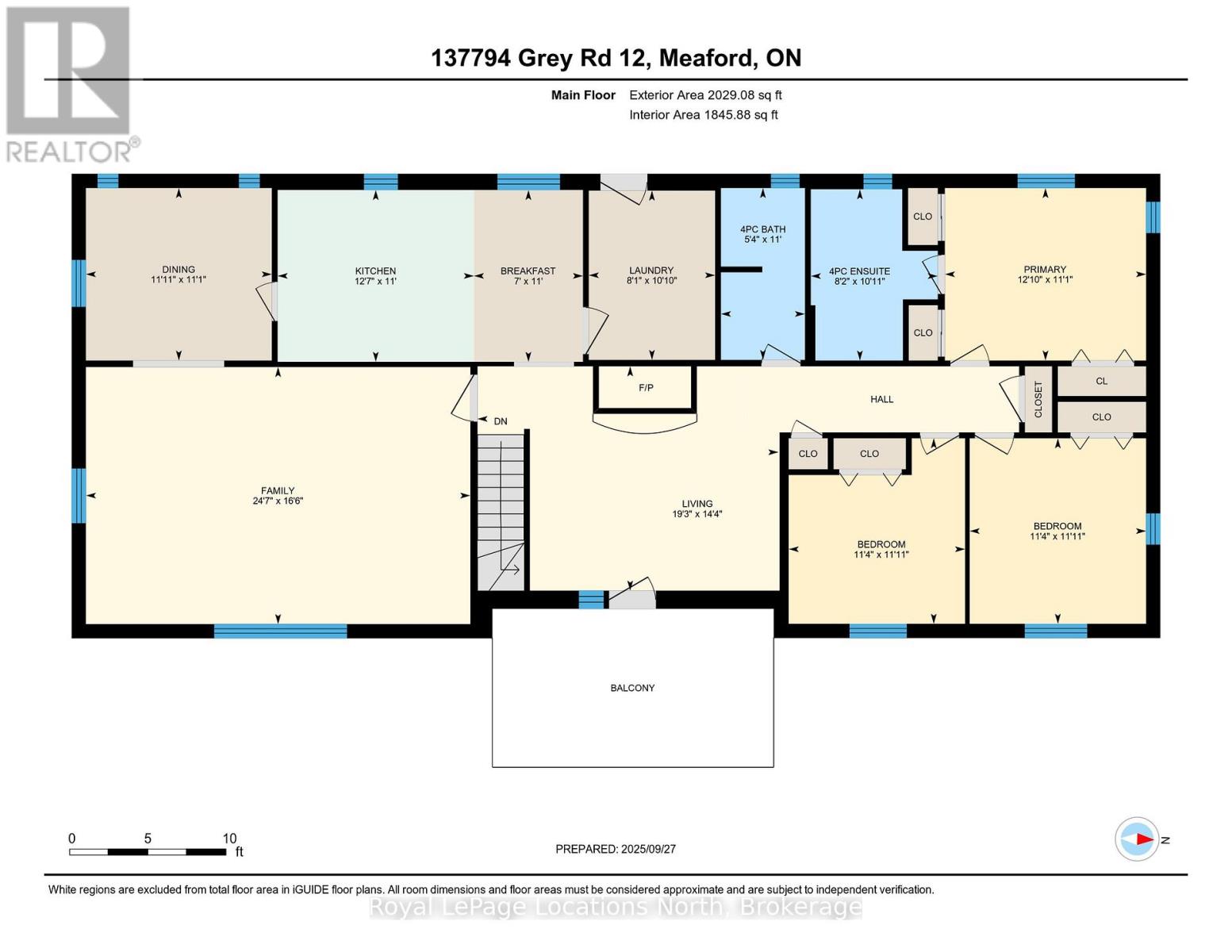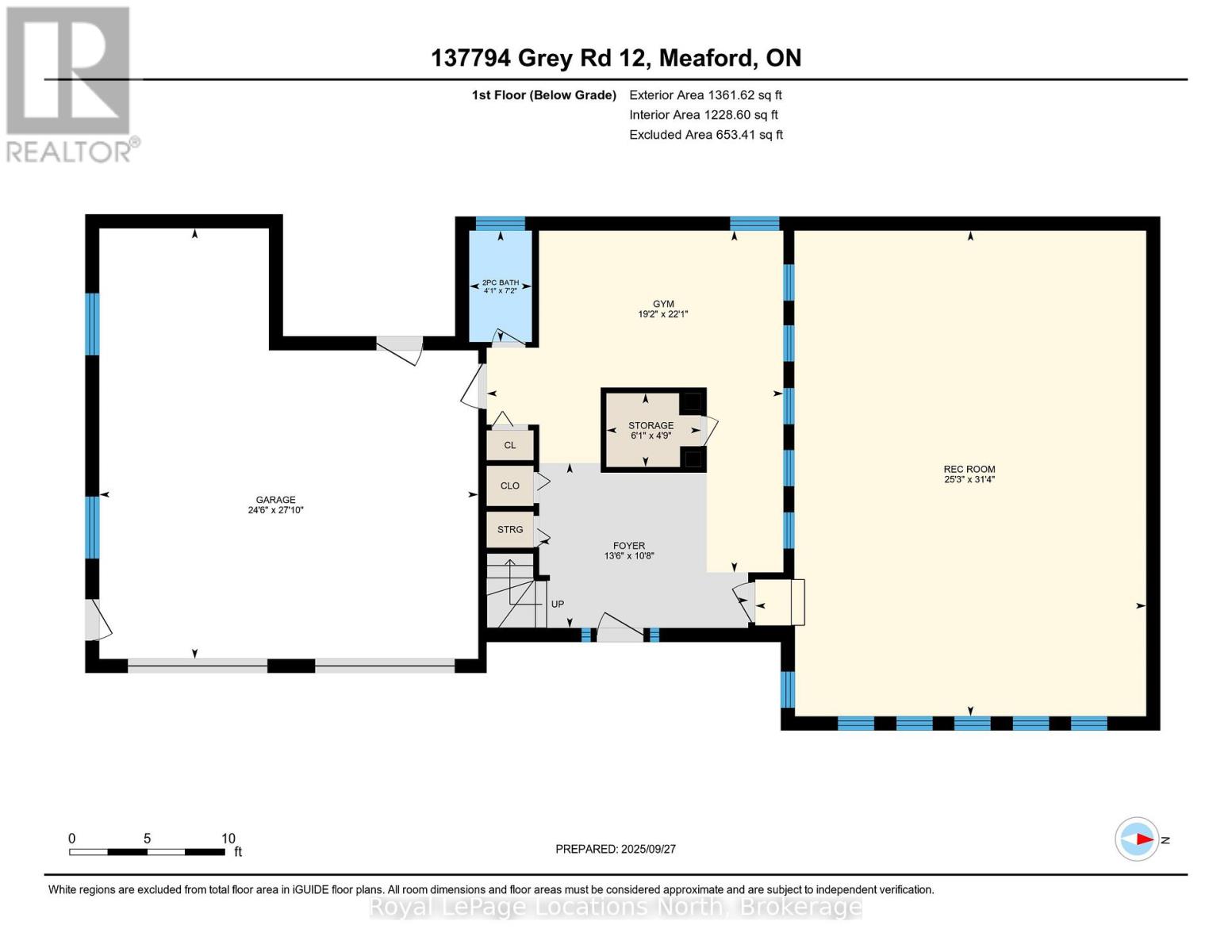137794 Grey Rd 12 Road S Meaford, Ontario N4L 1W6
$899,000
This custom built brick bungalow was designed for active families. Located just a few minutes from town means you have quick access to all the amenities but the bonus of country living. Main floor features 3 bedrooms updated primary bath, main floor laundry and plenty of space in the large principal rooms. The lower level has an indoor pool which is covered and presently used as a recreation room, but could be converted back. When built, the indoor pool was heated by a custom made wood furnace which could be re-used or change it as preferred. Most windows replaced 2025, GeoThermal heat and A/C. 24 X 30 Workshop with hydro is perfect for your business or hobbies. (id:56591)
Property Details
| MLS® Number | X12432277 |
| Property Type | Single Family |
| Community Name | Meaford |
| Equipment Type | Propane Tank, Water Heater |
| Features | Sloping |
| Parking Space Total | 12 |
| Pool Type | Indoor Pool, Inground Pool |
| Rental Equipment Type | Propane Tank, Water Heater |
| Structure | Deck, Workshop |
Building
| Bathroom Total | 3 |
| Bedrooms Above Ground | 3 |
| Bedrooms Total | 3 |
| Age | 31 To 50 Years |
| Amenities | Fireplace(s) |
| Appliances | Garage Door Opener Remote(s), Oven - Built-in, Central Vacuum, Water Softener, Cooktop, Dishwasher, Dryer, Oven, Washer, Refrigerator |
| Architectural Style | Bungalow |
| Basement Development | Finished |
| Basement Features | Walk Out |
| Basement Type | N/a (finished) |
| Construction Style Attachment | Detached |
| Cooling Type | Central Air Conditioning |
| Exterior Finish | Brick |
| Fireplace Present | Yes |
| Fireplace Total | 1 |
| Foundation Type | Poured Concrete |
| Half Bath Total | 1 |
| Heating Type | Other |
| Stories Total | 1 |
| Size Interior | 3,000 - 3,500 Ft2 |
| Type | House |
| Utility Water | Drilled Well |
Parking
| Garage |
Land
| Acreage | No |
| Landscape Features | Landscaped |
| Sewer | Septic System |
| Size Irregular | 200 X 233 Acre |
| Size Total Text | 200 X 233 Acre |
| Zoning Description | Rur-34 |
Rooms
| Level | Type | Length | Width | Dimensions |
|---|---|---|---|---|
| Lower Level | Recreational, Games Room | 7.69 m | 9.58 m | 7.69 m x 9.58 m |
| Lower Level | Other | 5.84 m | 6.73 m | 5.84 m x 6.73 m |
| Lower Level | Foyer | 4.11 m | 3.25 m | 4.11 m x 3.25 m |
| Lower Level | Bathroom | 1.23 m | 2.19 m | 1.23 m x 2.19 m |
| Main Level | Family Room | 7.5 m | 5.02 m | 7.5 m x 5.02 m |
| Main Level | Bedroom | 3.44 m | 3.62 m | 3.44 m x 3.62 m |
| Main Level | Living Room | 5.87 m | 4.38 m | 5.87 m x 4.38 m |
| Main Level | Kitchen | 3.83 m | 3.35 m | 3.83 m x 3.35 m |
| Main Level | Dining Room | 3.63 m | 3.37 m | 3.63 m x 3.37 m |
| Main Level | Eating Area | 2.13 m | 3.35 m | 2.13 m x 3.35 m |
| Main Level | Laundry Room | 2.48 m | 3.3 m | 2.48 m x 3.3 m |
| Main Level | Bedroom | 3.44 m | 3.62 m | 3.44 m x 3.62 m |
| Main Level | Bathroom | 1.64 m | 3.35 m | 1.64 m x 3.35 m |
| Main Level | Primary Bedroom | 3.92 m | 3.37 m | 3.92 m x 3.37 m |
| Main Level | Bathroom | 2.48 m | 3.34 m | 2.48 m x 3.34 m |
https://www.realtor.ca/real-estate/28924934/137794-grey-rd-12-road-s-meaford-meaford
Contact Us
Contact us for more information
Cathi Parrish
Salesperson
www.southofthebay.ca/
96 Sykes Street North
Meaford, Ontario N4L 1N8
(519) 538-5755
(519) 538-5819
locationsnorth.com/
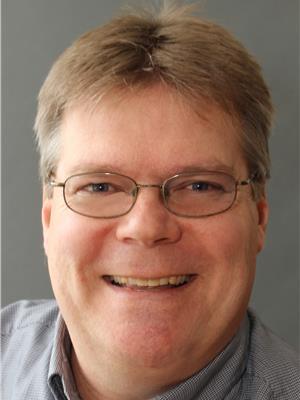
Mike Poetker
Salesperson
96 Sykes Street North
Meaford, Ontario N4L 1N8
(519) 538-5755
(519) 538-5819
locationsnorth.com/
