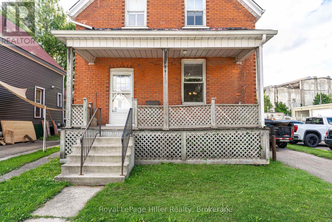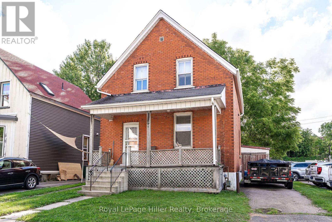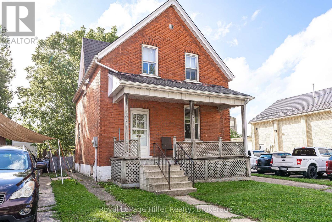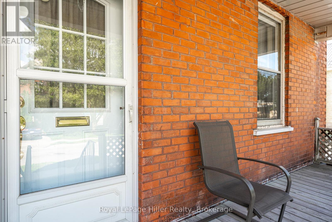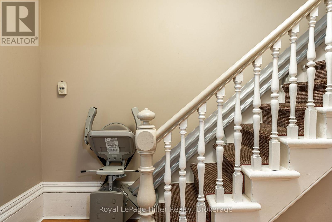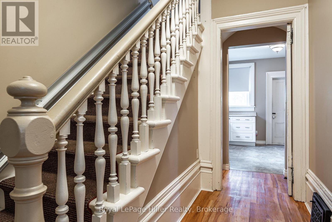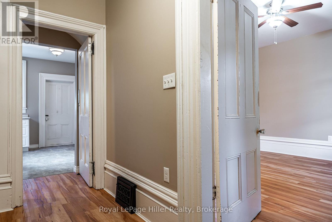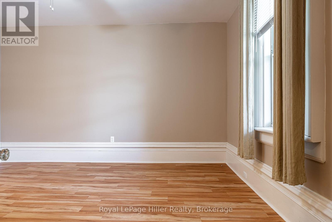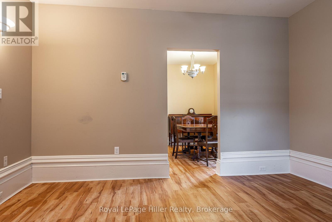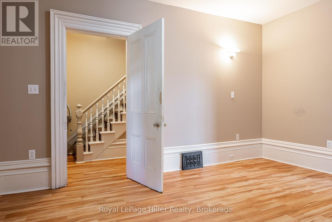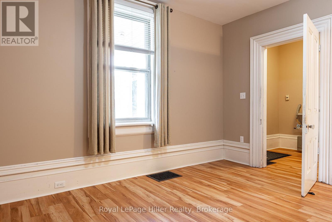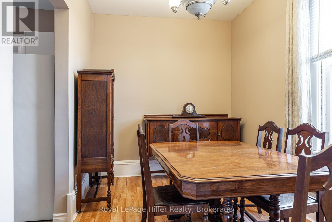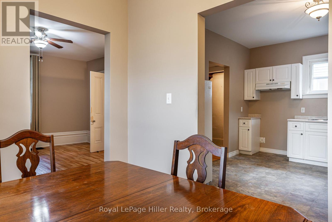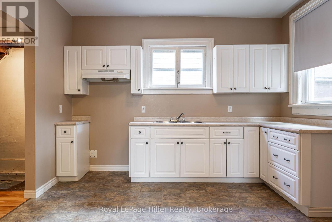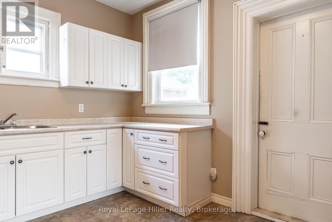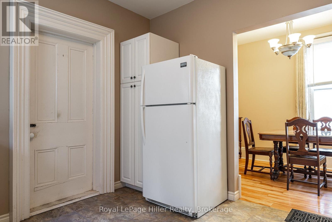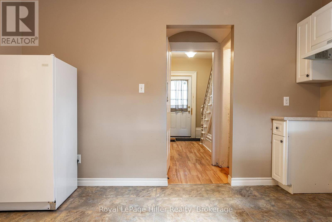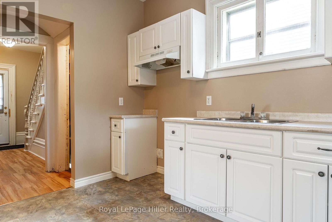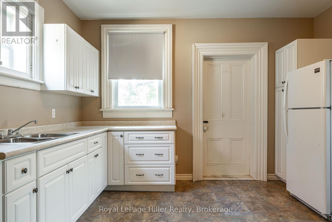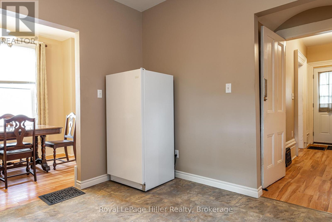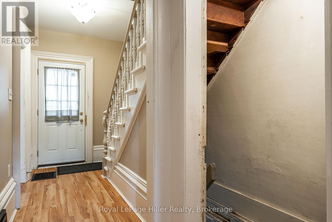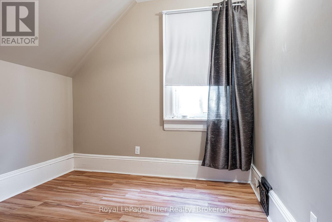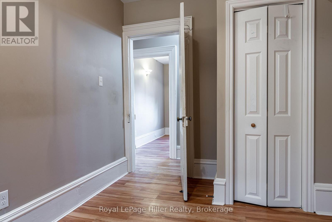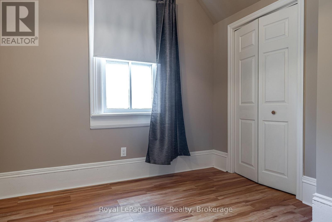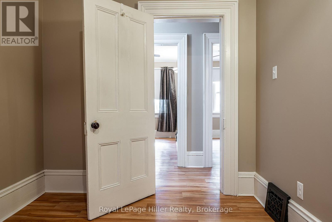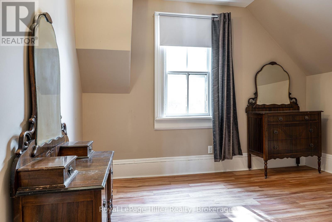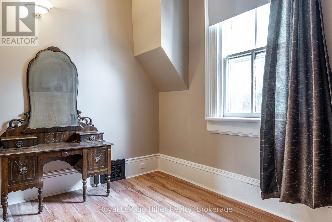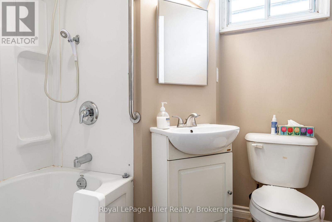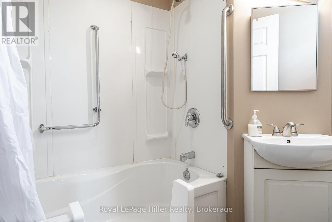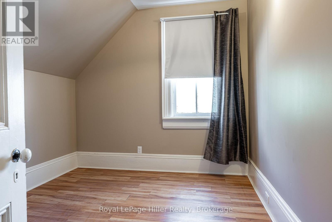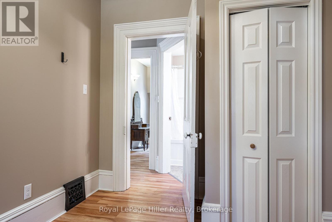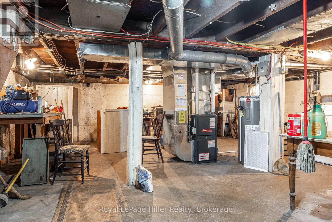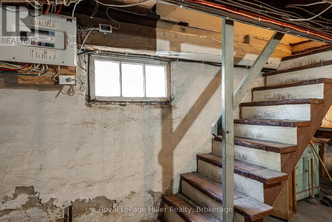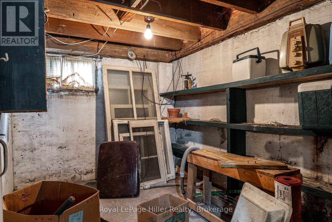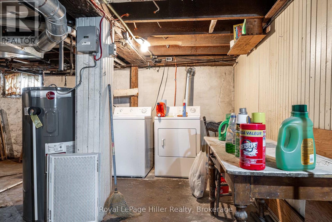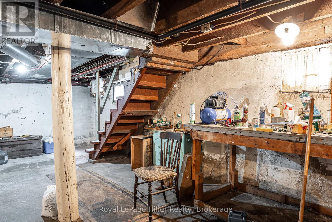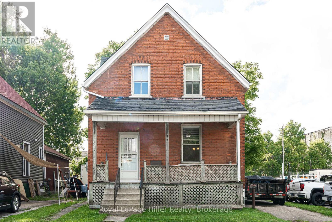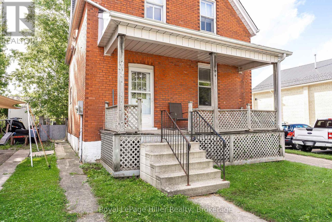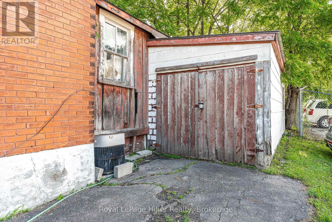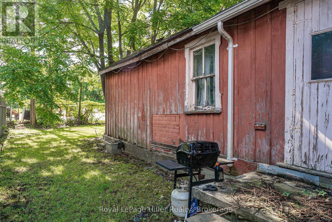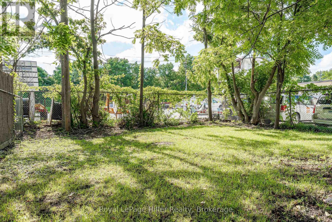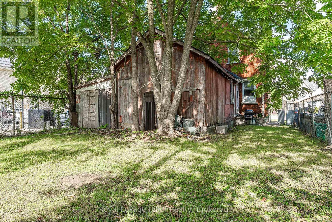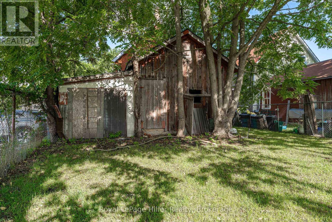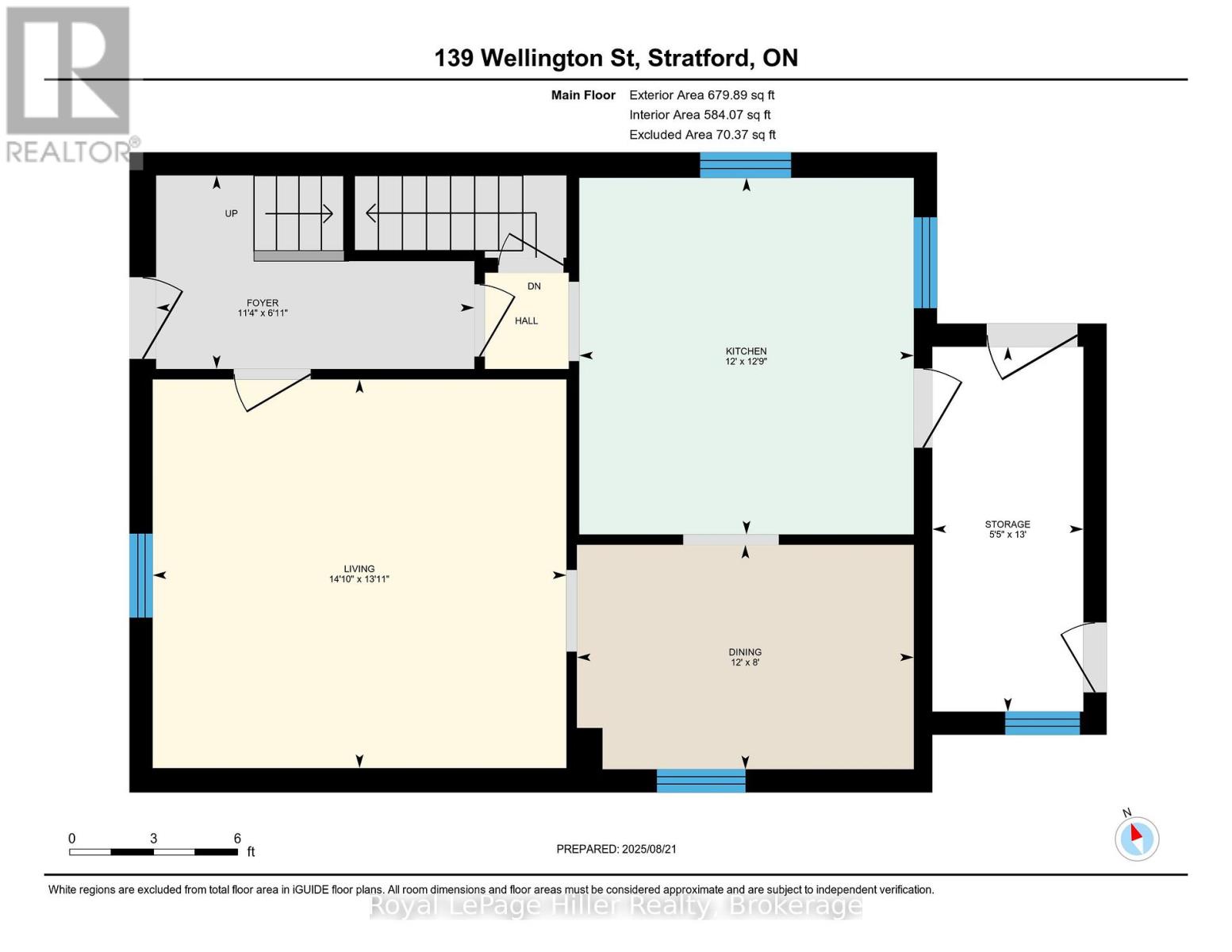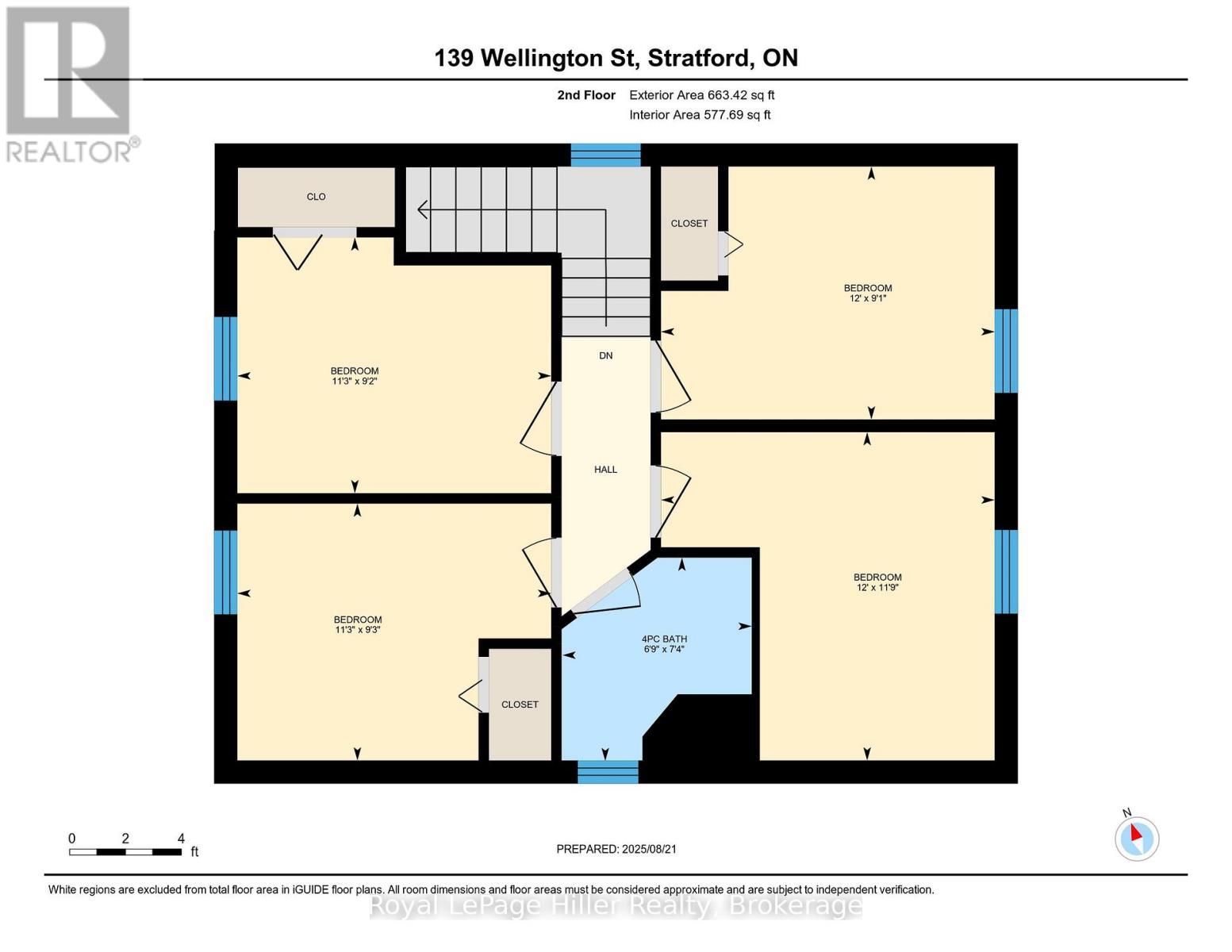139 Wellington Street Stratford, Ontario N5A 2L4
$425,000
Offered to the market for the first time in 50 years, this beloved family home is ready for its next chapter. Ideally located just minutes from the downtown core, this 4-bedroom, 1-bathroom property offers an opportunity for buyers seeking character, space, and the chance to make it their own. The main level features a functional layout with a spacious living room, dedicated dining area, and kitchen that includes newer cabinets, modern flooring, and newer drywalled walls. While the home has been maintained over the years, the rear portion of the property is in need of repair, offering a great opportunity for renovation or redesign to suit your needs. Whether you're an investor, a renovator, or someone looking to put down roots in a central location, this home offers incredible value and potential. (id:56591)
Property Details
| MLS® Number | X12358984 |
| Property Type | Single Family |
| Community Name | Stratford |
| Amenities Near By | Public Transit |
| Parking Space Total | 2 |
| Structure | Porch |
Building
| Bathroom Total | 1 |
| Bedrooms Above Ground | 4 |
| Bedrooms Total | 4 |
| Age | 100+ Years |
| Appliances | Water Heater, Dryer, Freezer, Washer, Refrigerator |
| Basement Development | Unfinished |
| Basement Type | Full (unfinished) |
| Construction Style Attachment | Detached |
| Cooling Type | Central Air Conditioning |
| Exterior Finish | Brick, Wood |
| Fire Protection | Smoke Detectors |
| Foundation Type | Block |
| Heating Fuel | Natural Gas |
| Heating Type | Forced Air |
| Stories Total | 2 |
| Size Interior | 1,100 - 1,500 Ft2 |
| Type | House |
| Utility Water | Municipal Water |
Parking
| Attached Garage | |
| Garage |
Land
| Acreage | No |
| Land Amenities | Public Transit |
| Sewer | Sanitary Sewer |
| Size Depth | 105 Ft |
| Size Frontage | 36 Ft ,6 In |
| Size Irregular | 36.5 X 105 Ft |
| Size Total Text | 36.5 X 105 Ft|under 1/2 Acre |
| Zoning Description | C3 |
Rooms
| Level | Type | Length | Width | Dimensions |
|---|---|---|---|---|
| Second Level | Bedroom | 2.81 m | 3.43 m | 2.81 m x 3.43 m |
| Second Level | Bedroom 2 | 2.79 m | 3.43 m | 2.79 m x 3.43 m |
| Second Level | Bedroom 3 | 3.59 m | 3.65 m | 3.59 m x 3.65 m |
| Second Level | Bedroom 4 | 2.76 m | 3.65 m | 2.76 m x 3.65 m |
| Second Level | Bathroom | 2.22 m | 2.07 m | 2.22 m x 2.07 m |
| Main Level | Living Room | 4.24 m | 4.51 m | 4.24 m x 4.51 m |
| Main Level | Dining Room | 2.45 m | 3.67 m | 2.45 m x 3.67 m |
| Main Level | Kitchen | 3.89 m | 3.65 m | 3.89 m x 3.65 m |
| Main Level | Foyer | 2.11 m | 3.47 m | 2.11 m x 3.47 m |
| Main Level | Other | 3.98 m | 1.65 m | 3.98 m x 1.65 m |
https://www.realtor.ca/real-estate/28765361/139-wellington-street-stratford-stratford
Contact Us
Contact us for more information
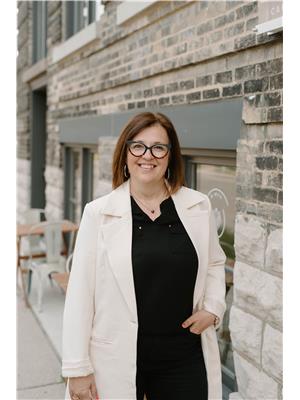
Tina Grasby
Broker
tinagrasbyrealestate.com/
www.facebook.com/tina.forbeckgrasby
linkedin.com/in/tina-grasby-30a19657
100 Erie Street
Stratford, Ontario N5A 2M4
(519) 273-1650
(519) 273-6781
hillerrealty.ca/
