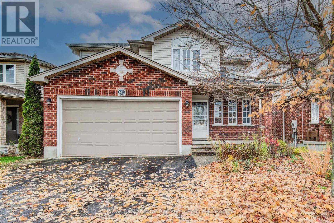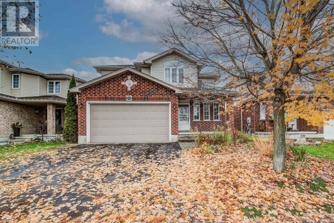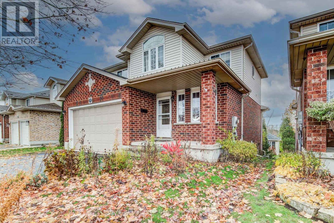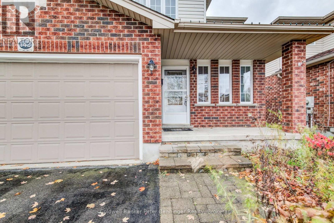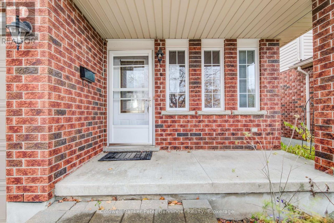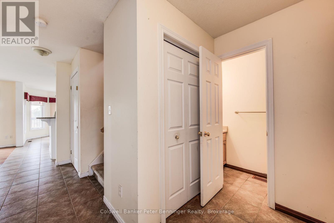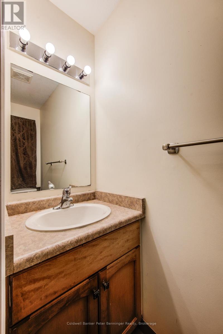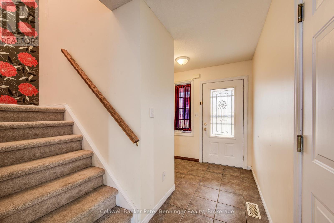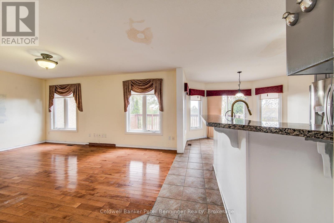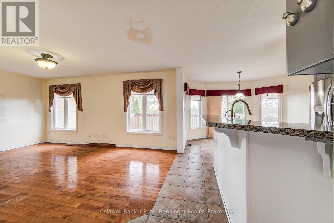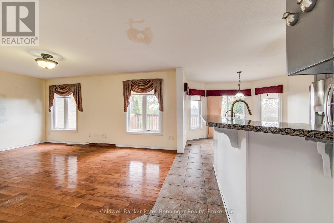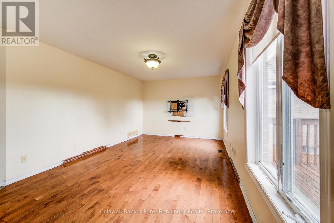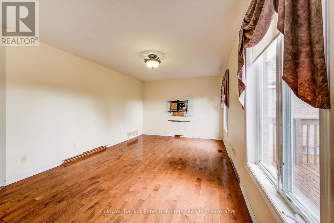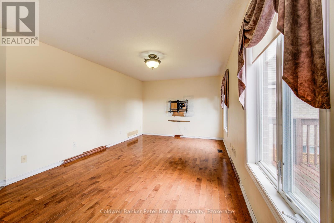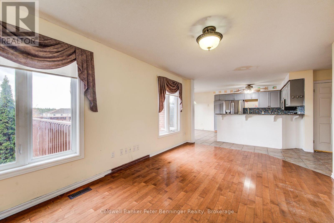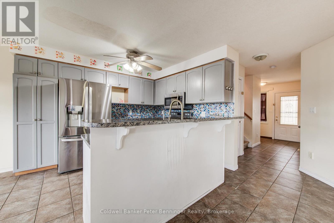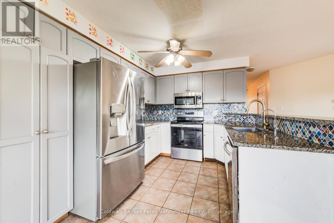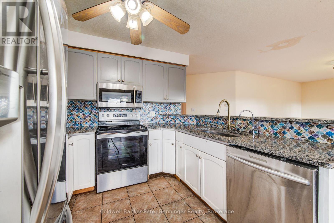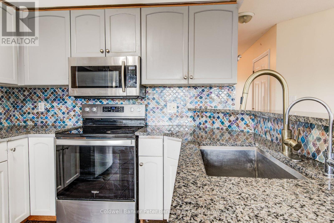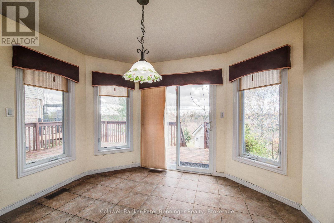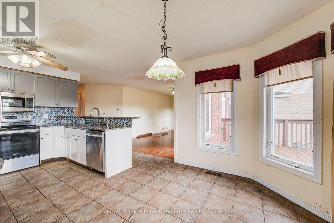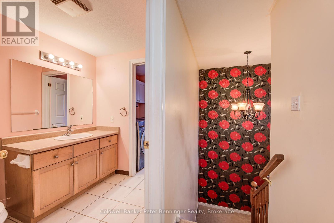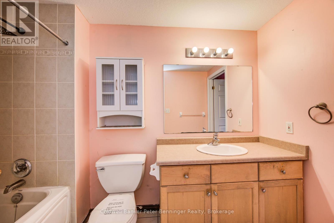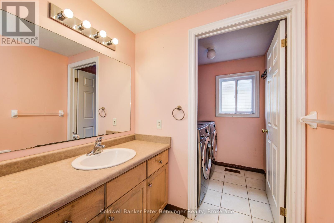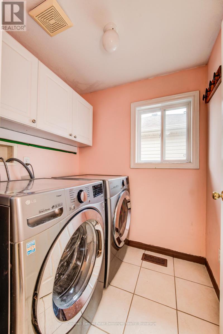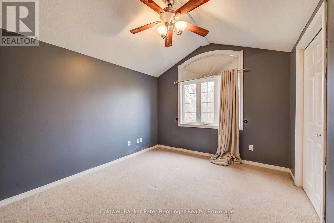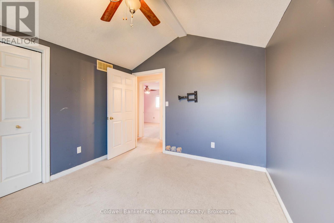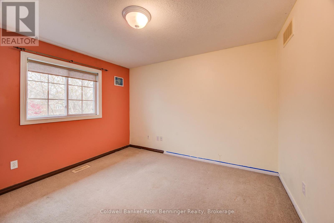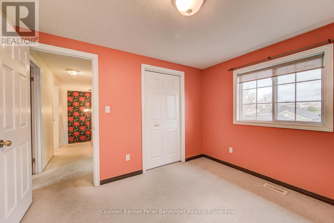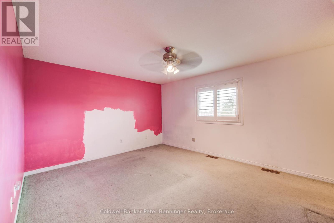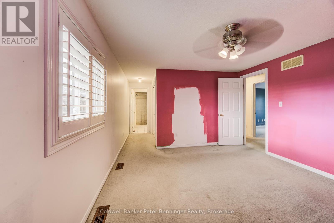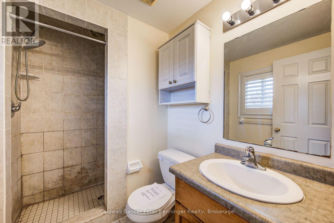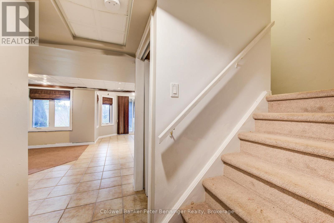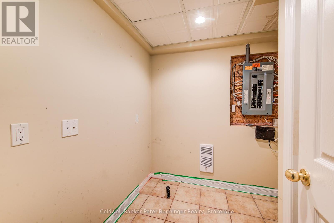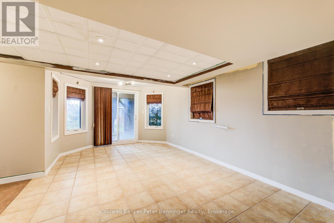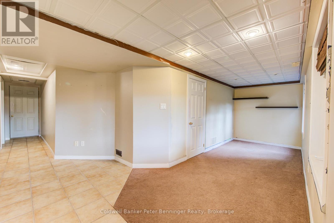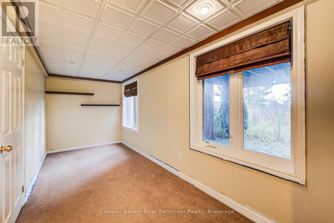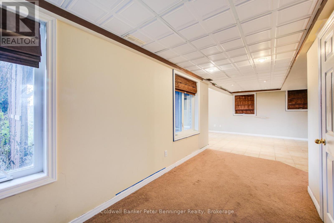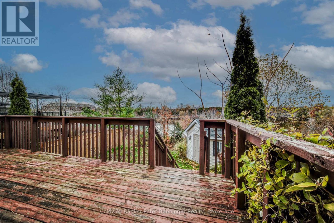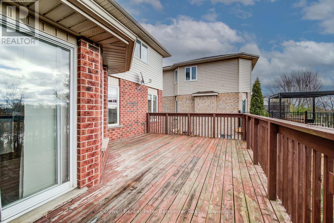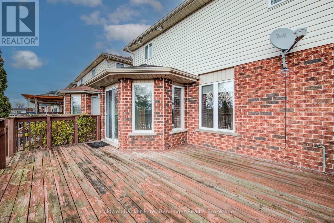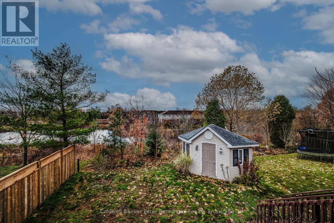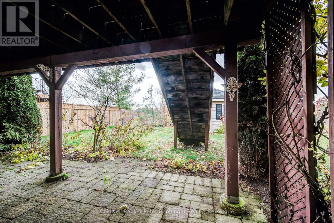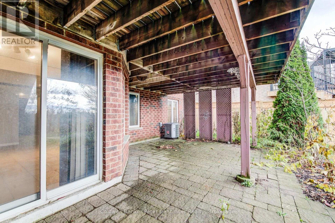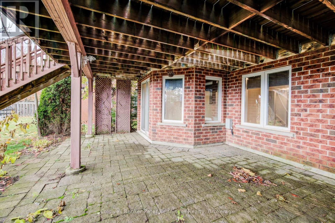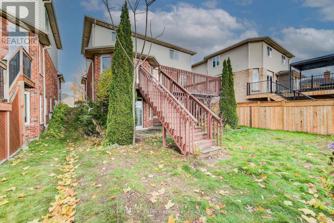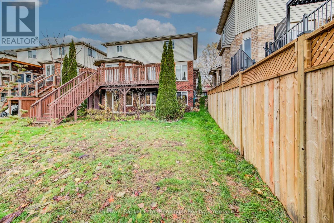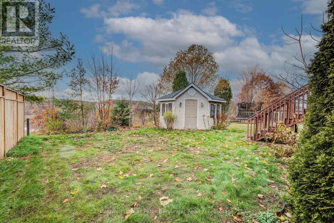142 Severn Drive Guelph, Ontario N1E 7K5
$824,900
Welcome to 142 Severn Drive! This beautiful family home is situated in a desirable & quiet neighbourhood overlooking greenspace & pond! This detached 3 bedroom home has lots to offer and is complete with finished walkout basement! The main floor features maple hardwood floors, ceramic in entrance, kitchen & baths. Walkout from kitchen dining area to entertainment deck with scenic views. Functional kitchen features ample cabinet & counter space; double pantry; & breakfast bar. Upper level showcases a sizeable primary bedroom with private ensuite. The two additional bedrooms are also of great dimension and one highlighting a vaulted ceiling and picturesque window. Laundry is conveniently located on second level close by a 4 piece bath. The lower level boasts a bright finished rec with rough- in bath. Interlock patio under the deck and separate storage shed in backyard. Situated in desirable east Guelph; nearby schools, parks, trails, sports fields, shopping & all amenities. Make this home yours! (id:56591)
Property Details
| MLS® Number | X12546866 |
| Property Type | Single Family |
| Community Name | Grange Road |
| Equipment Type | Water Heater |
| Parking Space Total | 2 |
| Rental Equipment Type | Water Heater |
Building
| Bathroom Total | 3 |
| Bedrooms Above Ground | 3 |
| Bedrooms Total | 3 |
| Appliances | Water Heater, Central Vacuum |
| Basement Development | Finished |
| Basement Type | N/a (finished) |
| Construction Style Attachment | Detached |
| Cooling Type | Central Air Conditioning |
| Exterior Finish | Brick, Vinyl Siding |
| Foundation Type | Poured Concrete |
| Half Bath Total | 1 |
| Heating Fuel | Natural Gas |
| Heating Type | Forced Air |
| Stories Total | 2 |
| Size Interior | 1,100 - 1,500 Ft2 |
| Type | House |
| Utility Water | Municipal Water |
Parking
| Attached Garage | |
| Garage |
Land
| Acreage | No |
| Sewer | Sanitary Sewer |
| Size Depth | 105 Ft |
| Size Frontage | 39 Ft ,6 In |
| Size Irregular | 39.5 X 105 Ft |
| Size Total Text | 39.5 X 105 Ft |
Rooms
| Level | Type | Length | Width | Dimensions |
|---|---|---|---|---|
| Second Level | Laundry Room | 7.1 m | 6.7 m | 7.1 m x 6.7 m |
| Second Level | Bathroom | 9.9 m | 5.1 m | 9.9 m x 5.1 m |
| Second Level | Bathroom | 7.7 m | 5.6 m | 7.7 m x 5.6 m |
| Second Level | Bedroom 2 | 9.11 m | 11.1 m | 9.11 m x 11.1 m |
| Second Level | Bedroom | 10.2 m | 11.3 m | 10.2 m x 11.3 m |
| Second Level | Primary Bedroom | 21.1 m | 11.11 m | 21.1 m x 11.11 m |
| Basement | Cold Room | 11.5 m | 4.3 m | 11.5 m x 4.3 m |
| Basement | Recreational, Games Room | 28.1 m | 18.2 m | 28.1 m x 18.2 m |
| Basement | Utility Room | 14.2 m | 3.8 m | 14.2 m x 3.8 m |
| Main Level | Bathroom | 2.6 m | 7.2 m | 2.6 m x 7.2 m |
| Main Level | Dining Room | 11.6 m | 7.1 m | 11.6 m x 7.1 m |
| Main Level | Kitchen | 12 m | 12 m x Measurements not available | |
| Main Level | Living Room | 17.1 m | 11.4 m | 17.1 m x 11.4 m |
https://www.realtor.ca/real-estate/29105743/142-severn-drive-guelph-grange-road-grange-road
Contact Us
Contact us for more information
Pat Kritz
Salesperson
120 Jackson St S
Walkerton, Ontario N0G 2V0
(519) 881-2551
(519) 881-1894
