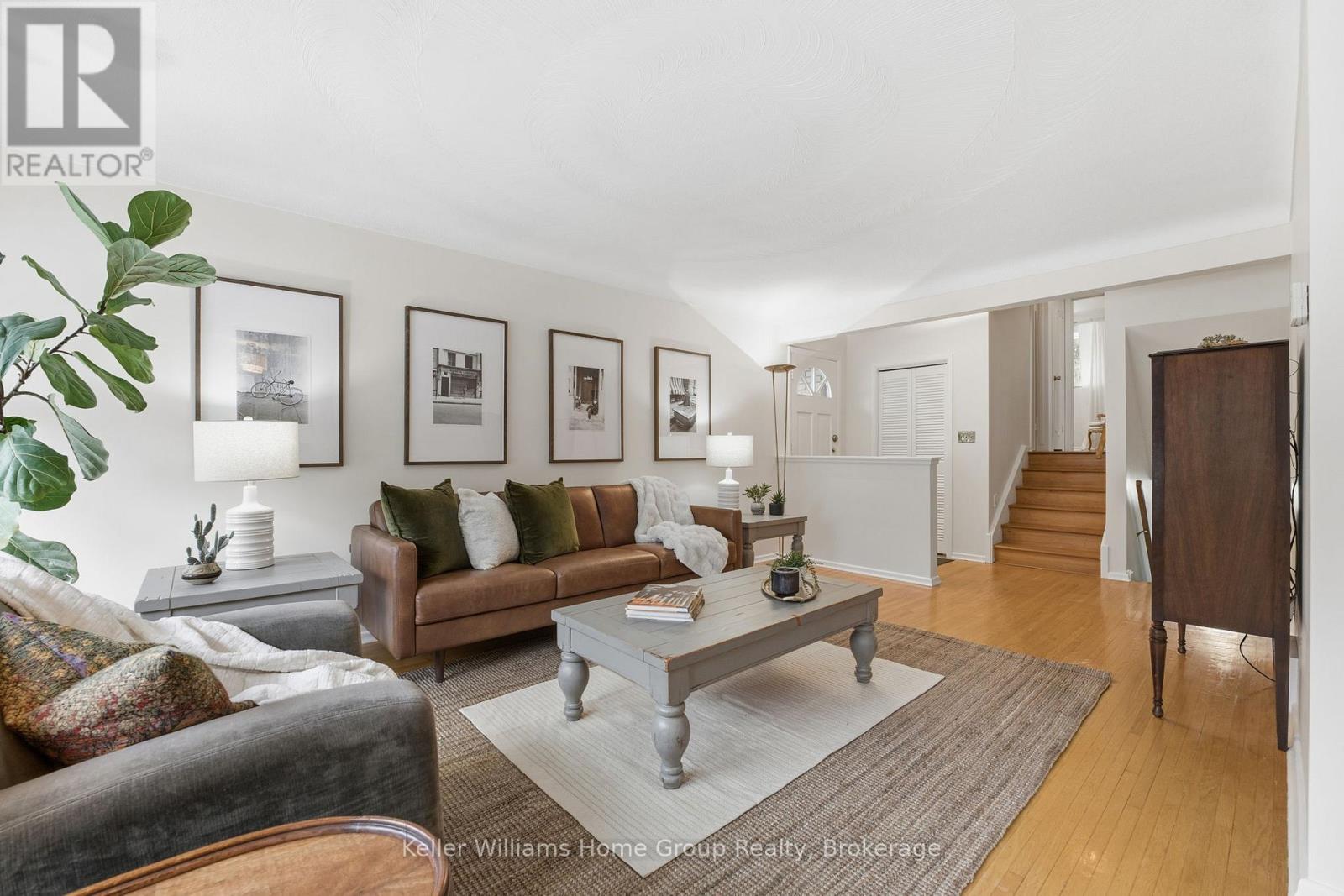152 San Pedro Drive Hamilton, Ontario L9C 2C8
$850,000
Welcome to 152 San Pedro Drive - a truly exceptional home located just off Scenic Drive on Hamilton Mountain. This beautifully maintained 4-bedroom, 3-bathroom residence stands out in the neighbourhood with its remarkable third-level addition, creating a one-of-a-kind primary suite designed for comfort, versatility, and privacy.The entire third level is dedicated to your retreat - featuring a spacious primary bedroom with two closets, a four-piece ensuite, and a flexible bonus room that can serve as a nursery, home gym, library, dressing room, or serene reading nook. An adjoining office space completes the suite, making it the perfect balance of functionality and luxury.The main and lower levels offer generous living areas and includes 3 additional bedrooms ideal for family life and entertaining. The finished basement with walkout extends your living space and opens directly to the beautifully landscaped backyard, offering a peaceful outdoor escape. A single-car garage and well-manicured gardens add both convenience and curb appeal. Perfectly situated close to parks, schools, shopping, and public transit, this home combines everyday practicality with standout character. Discover a property that truly has it all - space, style, and a design unlike any other in the area. (id:56591)
Property Details
| MLS® Number | X12541396 |
| Property Type | Single Family |
| Community Name | Mountview |
| Equipment Type | Water Heater |
| Parking Space Total | 5 |
| Rental Equipment Type | Water Heater |
Building
| Bathroom Total | 3 |
| Bedrooms Above Ground | 5 |
| Bedrooms Total | 5 |
| Appliances | Central Vacuum, Dishwasher, Dryer, Microwave, Stove, Refrigerator |
| Basement Features | Walk-up, Separate Entrance |
| Basement Type | N/a, N/a |
| Construction Style Attachment | Detached |
| Cooling Type | Central Air Conditioning |
| Exterior Finish | Brick, Vinyl Siding |
| Fireplace Present | Yes |
| Fireplace Total | 1 |
| Fireplace Type | Woodstove |
| Foundation Type | Poured Concrete |
| Half Bath Total | 1 |
| Heating Fuel | Natural Gas |
| Heating Type | Forced Air |
| Stories Total | 3 |
| Size Interior | 1,500 - 2,000 Ft2 |
| Type | House |
| Utility Water | Municipal Water |
Parking
| Attached Garage | |
| Garage |
Land
| Acreage | No |
| Sewer | Sanitary Sewer |
| Size Depth | 100 Ft |
| Size Frontage | 50 Ft |
| Size Irregular | 50 X 100 Ft |
| Size Total Text | 50 X 100 Ft |
Rooms
| Level | Type | Length | Width | Dimensions |
|---|---|---|---|---|
| Second Level | Bedroom | 3.6 m | 2.75 m | 3.6 m x 2.75 m |
| Second Level | Bedroom | 4.68 m | 3.21 m | 4.68 m x 3.21 m |
| Second Level | Bedroom | 3.77 m | 3.21 m | 3.77 m x 3.21 m |
| Second Level | Bathroom | 2.72 m | 2.82 m | 2.72 m x 2.82 m |
| Third Level | Bathroom | 1.85 m | 3.54 m | 1.85 m x 3.54 m |
| Third Level | Primary Bedroom | 4.9 m | 3.82 m | 4.9 m x 3.82 m |
| Third Level | Office | 2.25 m | 2.4 m | 2.25 m x 2.4 m |
| Basement | Recreational, Games Room | 6.97 m | 5.84 m | 6.97 m x 5.84 m |
| Basement | Bathroom | 3.69 m | 3.21 m | 3.69 m x 3.21 m |
| Basement | Utility Room | 1.15 m | 3.46 m | 1.15 m x 3.46 m |
| Main Level | Living Room | 3.52 m | 563 m | 3.52 m x 563 m |
| Main Level | Dining Room | 3.59 m | 3.16 m | 3.59 m x 3.16 m |
| Main Level | Kitchen | 3.39 m | 3.68 m | 3.39 m x 3.68 m |
https://www.realtor.ca/real-estate/29099532/152-san-pedro-drive-hamilton-mountview-mountview
Contact Us
Contact us for more information

Kendra Howe
Broker
www.instagram.com/kendra.e.howe/
5 Edinburgh Road South Unit 1
Guelph, Ontario N1H 5N8
(226) 780-0202
www.homegrouprealty.ca/

Lisa Myra Schofield
Salesperson
lmshomes.ca/
www.facebook.com/lmshomes/
twitter.com/LMS_Homes
www.linkedin.com/in/lisa-myra-smith/
5 Edinburgh Road South Unit 1
Guelph, Ontario N1H 5N8
(226) 780-0202
www.homegrouprealty.ca/






























