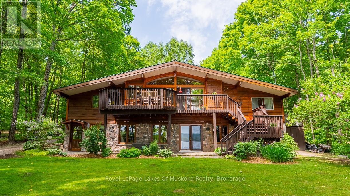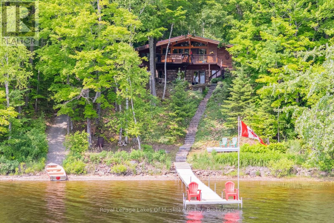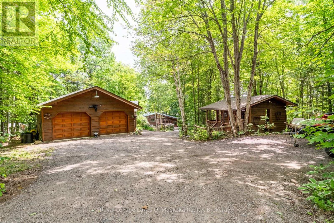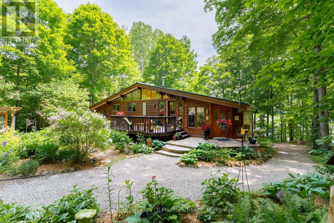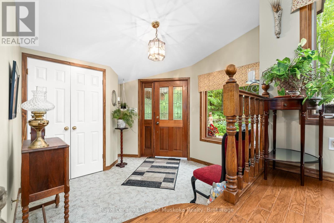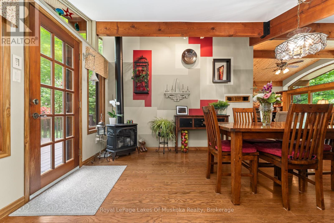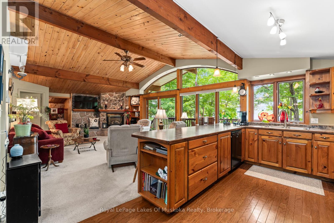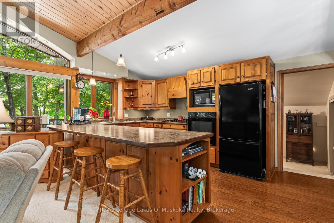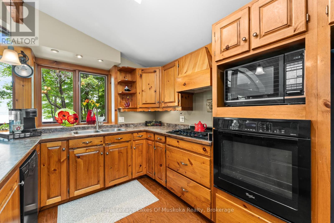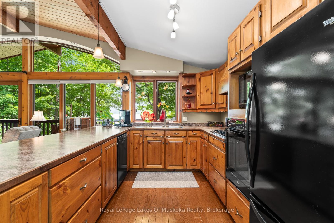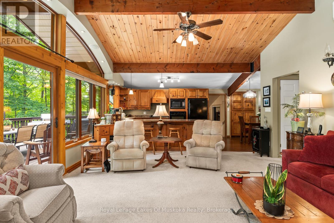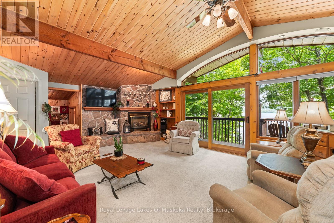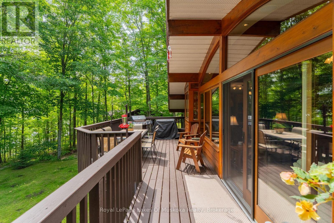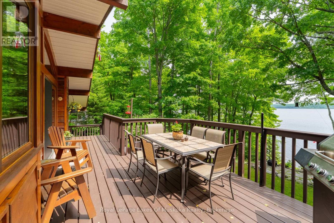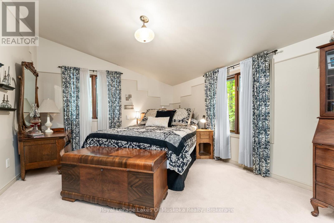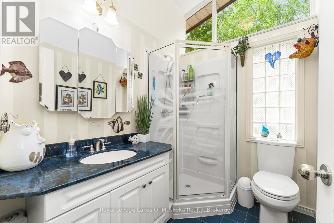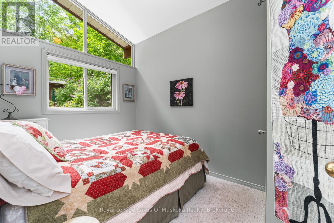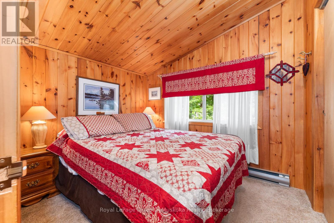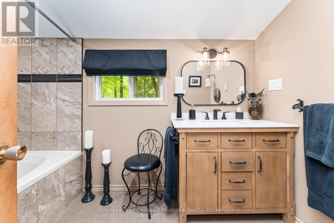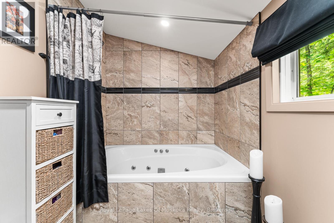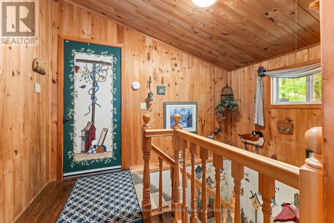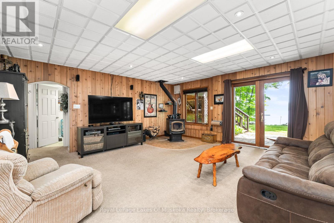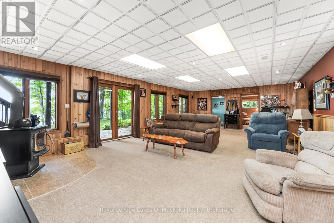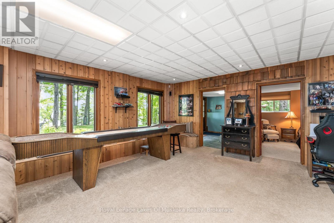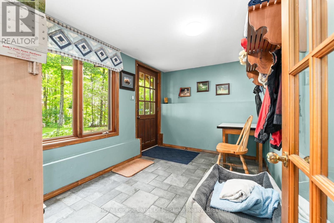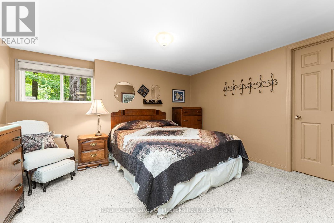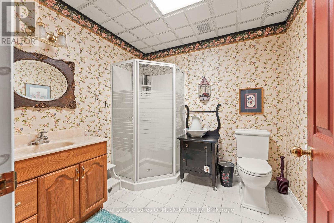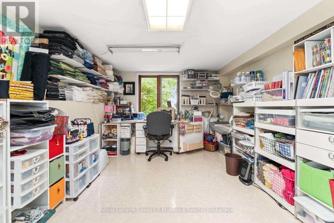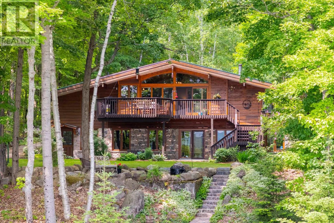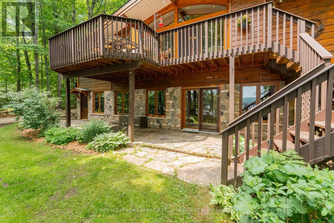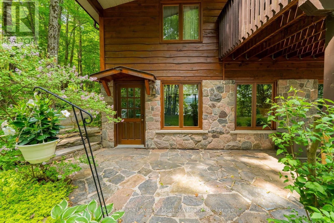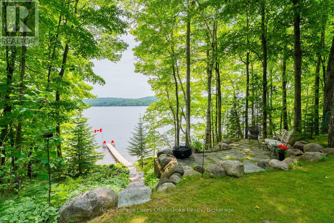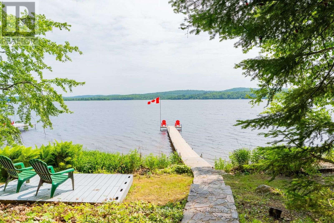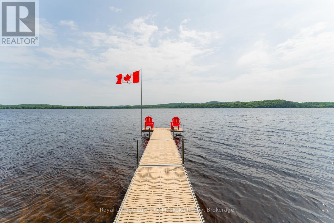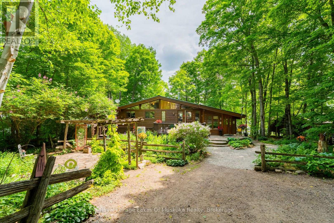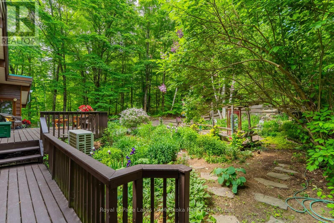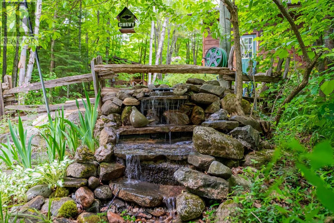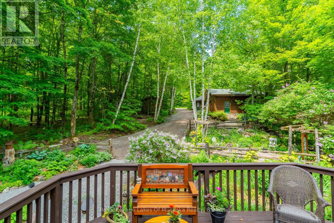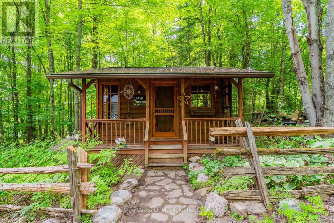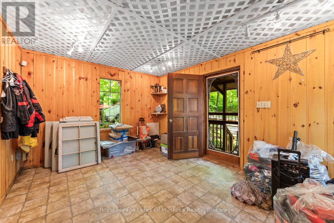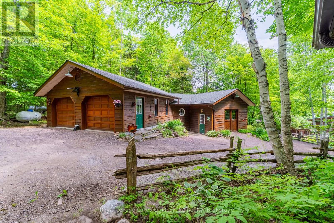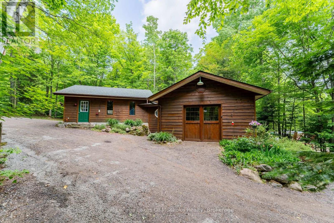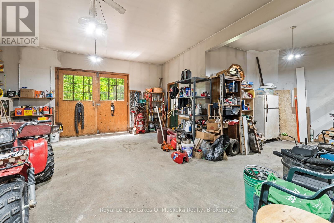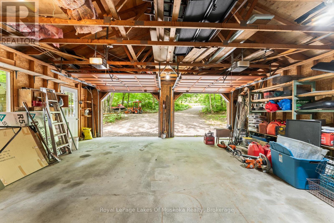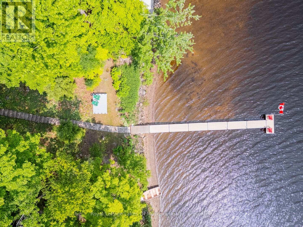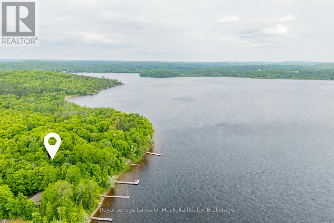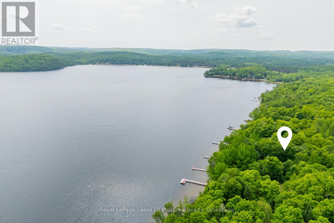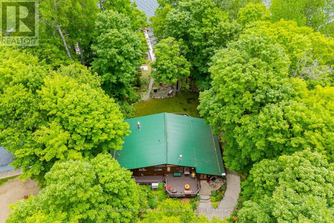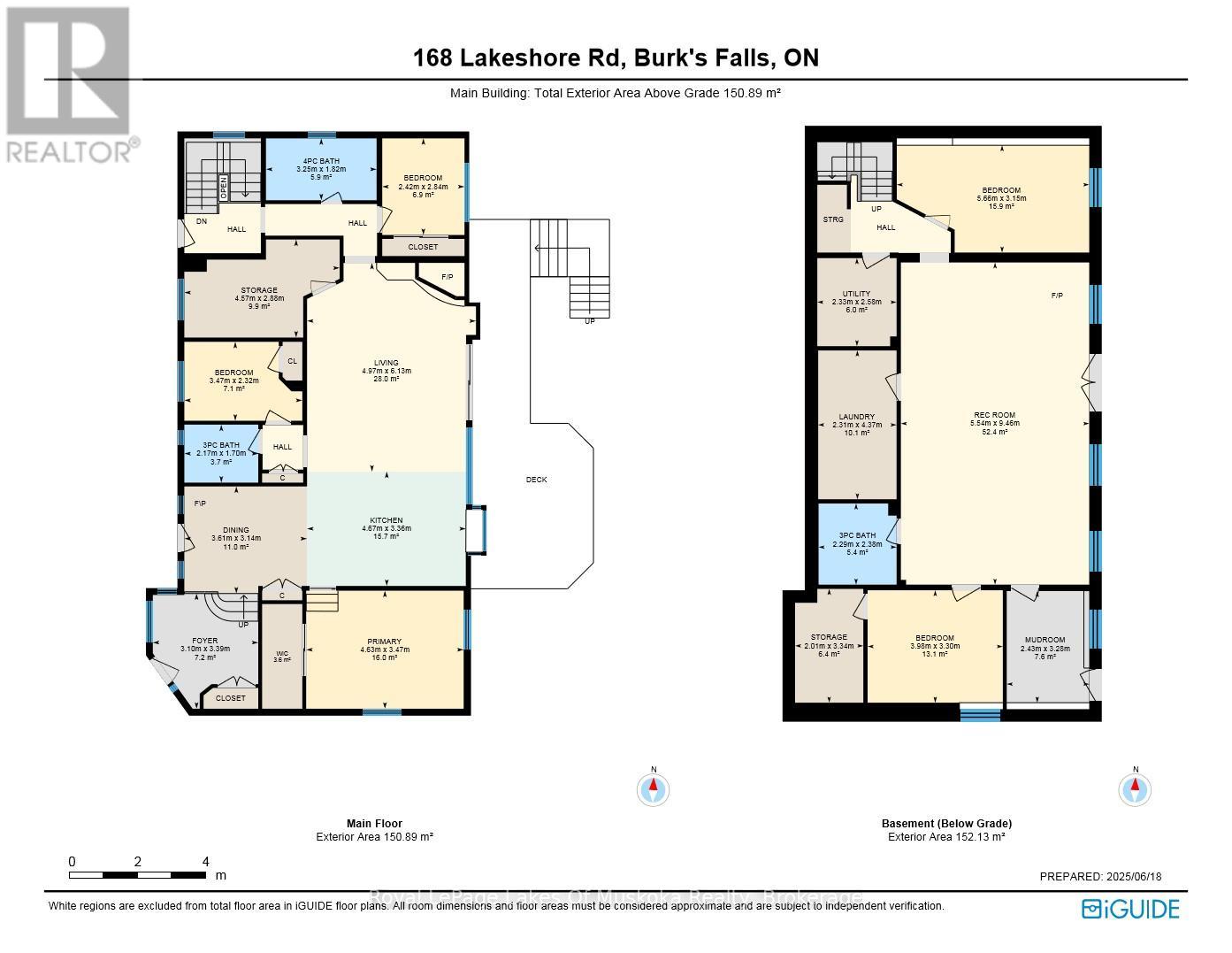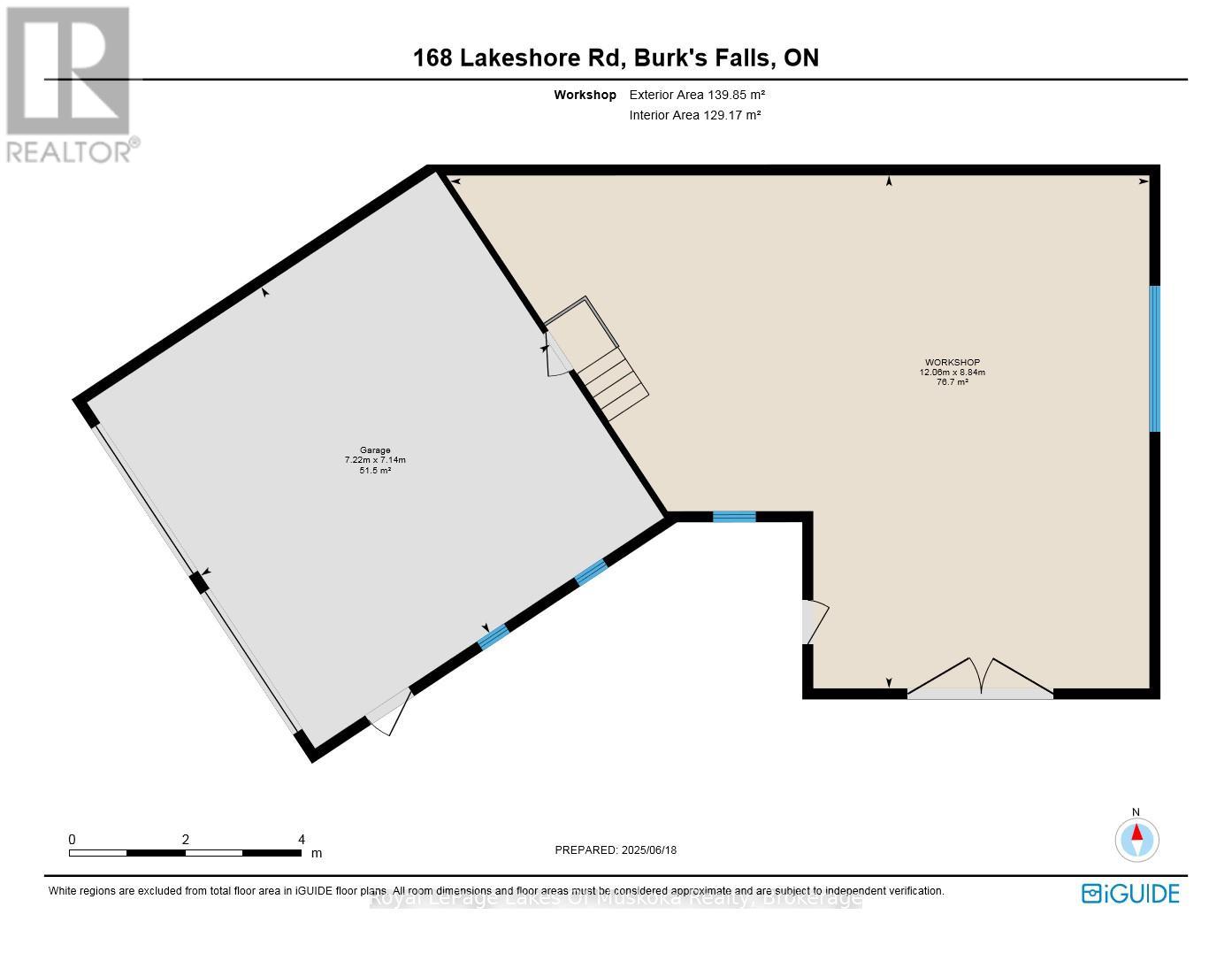168 Lakeshore Road Burk's Falls, Ontario P0A 1C0
$1,395,000
First time offered for sale! This cherished year-round waterfront home on Pickerel Lake, formerly known as 'Lasting Impressions', is ready for its next chapter. Nestled on a beautifully landscaped and private 0.8-acre lot with 100 feet of natural shoreline, this cherished retreat offers four-season comfort, tranquility, and endless recreation. Enjoy breathtaking lake views, sandy beach entry, deep water off the dock for swimming and boating, and a private snowmobile path to the lake. Mature trees, perennial gardens, and a peaceful waterfall beside a flagstone patio create a truly serene outdoor haven. You're welcomed by a striking granite stone entrance while beautiful flagstone steps lead to the lake, and front and rear decks offer multiple places to relax or entertain. Crafted with top-quality B.C. red cedar on all buildings, the main home features a warm and functional layout with 3+1 bedrooms upstairs and 2 more in the finished walkout basement. The inviting living room with lake views boasts a stunning fieldstone propane fireplace, and the stylish Cutters Edge kitchen has ample cabinetry, and a Vermont Castings propane stove in the dining area. Comfort and efficiency abound with propane radiant in-floor heating on both levels, a new heat pump with A/C, hot water on demand, drilled well, a woodstove (WETT certified), lake-drawn water system for the gardens, and a generator for backup power. Additional highlights include a massive 40' x 26' insulated/heated workshop with hydro, an oversized double garage, attached woodshed, propane BBQ hookup, invisible dog fence, and a charming cedar bunkie, ideal for guests, a studio, or a creative retreat. Plentiful parking accommodates vehicles, trailers, ATVs, snowmobiles, and more. Located on a well-maintained year-round road just 15 minutes from Hwy 11 and Burks Falls and close to OFSC trails! A rare and lovingly maintained property offering year-round lakeside living at its best -your Pickerel Lake paradise awaits! (id:56591)
Property Details
| MLS® Number | X12240403 |
| Property Type | Single Family |
| Community Name | Burk's Falls |
| Community Features | Fishing |
| Easement | Unknown |
| Equipment Type | Propane Tank |
| Features | Lighting |
| Parking Space Total | 12 |
| Rental Equipment Type | Propane Tank |
| Structure | Deck, Porch, Outbuilding, Shed, Workshop, Dock |
| View Type | Lake View, Direct Water View |
| Water Front Type | Waterfront |
Building
| Bathroom Total | 3 |
| Bedrooms Above Ground | 5 |
| Bedrooms Below Ground | 1 |
| Bedrooms Total | 6 |
| Age | 31 To 50 Years |
| Amenities | Fireplace(s) |
| Appliances | Garage Door Opener Remote(s), Oven - Built-in, Central Vacuum, Water Heater - Tankless, Water Treatment, Dishwasher, Dryer, Garage Door Opener, Hood Fan, Stove, Window Coverings, Refrigerator |
| Architectural Style | Bungalow |
| Basement Development | Finished |
| Basement Features | Walk Out |
| Basement Type | N/a (finished) |
| Construction Style Attachment | Detached |
| Cooling Type | Wall Unit |
| Exterior Finish | Cedar Siding |
| Fire Protection | Smoke Detectors |
| Fireplace Present | Yes |
| Fireplace Total | 3 |
| Fireplace Type | Woodstove |
| Foundation Type | Block |
| Heating Fuel | Propane |
| Heating Type | Radiant Heat |
| Stories Total | 1 |
| Size Interior | 1,500 - 2,000 Ft2 |
| Type | House |
| Utility Water | Drilled Well |
Parking
| Detached Garage | |
| Garage |
Land
| Access Type | Year-round Access, Private Docking |
| Acreage | No |
| Landscape Features | Landscaped |
| Sewer | Septic System |
| Size Depth | 356 Ft |
| Size Frontage | 100 Ft |
| Size Irregular | 100 X 356 Ft |
| Size Total Text | 100 X 356 Ft|1/2 - 1.99 Acres |
| Surface Water | Lake/pond |
| Zoning Description | Lr |
Rooms
| Level | Type | Length | Width | Dimensions |
|---|---|---|---|---|
| Basement | Recreational, Games Room | 5.54 m | 9.46 m | 5.54 m x 9.46 m |
| Basement | Bedroom 4 | 5.66 m | 3.15 m | 5.66 m x 3.15 m |
| Basement | Bedroom 5 | 3.98 m | 3.3 m | 3.98 m x 3.3 m |
| Basement | Bathroom | 2.29 m | 2.38 m | 2.29 m x 2.38 m |
| Basement | Laundry Room | 2.31 m | 4.37 m | 2.31 m x 4.37 m |
| Basement | Mud Room | 2.43 m | 3.28 m | 2.43 m x 3.28 m |
| Basement | Other | 2.01 m | 3.34 m | 2.01 m x 3.34 m |
| Basement | Utility Room | 2.33 m | 2.58 m | 2.33 m x 2.58 m |
| Main Level | Foyer | 3.1 m | 3.39 m | 3.1 m x 3.39 m |
| Main Level | Dining Room | 3.61 m | 3.14 m | 3.61 m x 3.14 m |
| Main Level | Kitchen | 4.67 m | 3.36 m | 4.67 m x 3.36 m |
| Main Level | Living Room | 4.97 m | 6.13 m | 4.97 m x 6.13 m |
| Main Level | Primary Bedroom | 4.63 m | 3.47 m | 4.63 m x 3.47 m |
| Main Level | Bedroom 2 | 3.47 m | 2.32 m | 3.47 m x 2.32 m |
| Main Level | Bedroom 3 | 2.42 m | 2.84 m | 2.42 m x 2.84 m |
| Main Level | Bathroom | 2.17 m | 1.7 m | 2.17 m x 1.7 m |
| Main Level | Bathroom | 3.25 m | 1.82 m | 3.25 m x 1.82 m |
| Main Level | Utility Room | 4.57 m | 2.88 m | 4.57 m x 2.88 m |
Utilities
| Electricity | Installed |
| Telephone | Nearby |
https://www.realtor.ca/real-estate/28509529/168-lakeshore-road-burks-falls-burks-falls
Contact Us
Contact us for more information
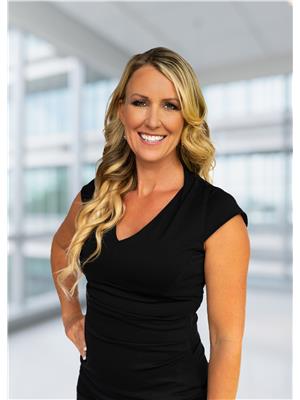
Joanne Kelly
Salesperson
www.joannekelly.royallepage.ca/
www.facebook.com/muskokaluxurylistings
www.instagram.com/muskokaluxurylistings
100 West Mall Rd
Bracebridge, Ontario P1L 1Z1
(705) 645-5257
(705) 645-1238
www.rlpmuskoka.com/
