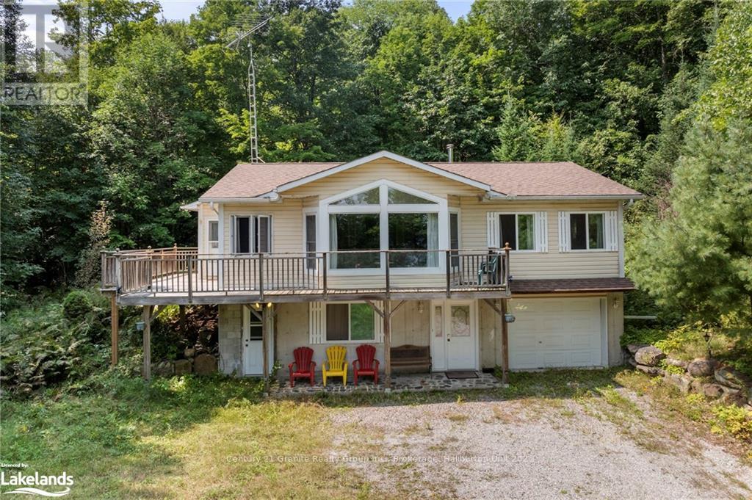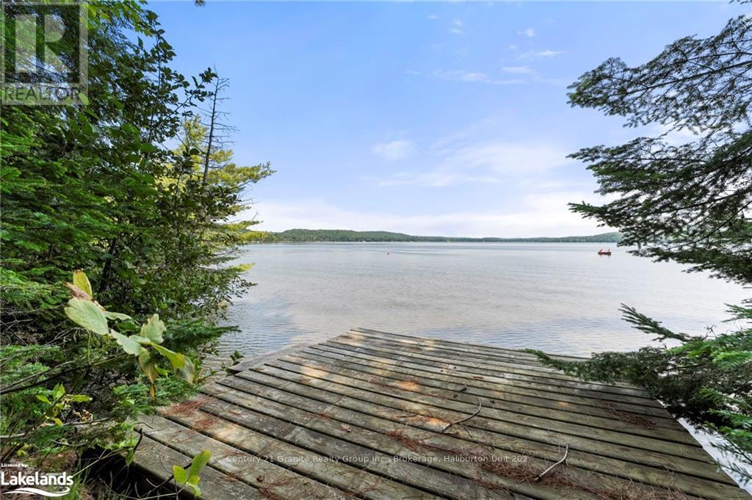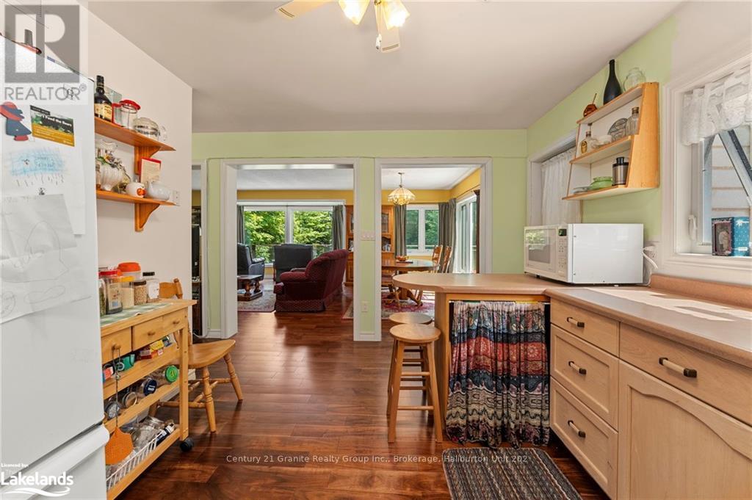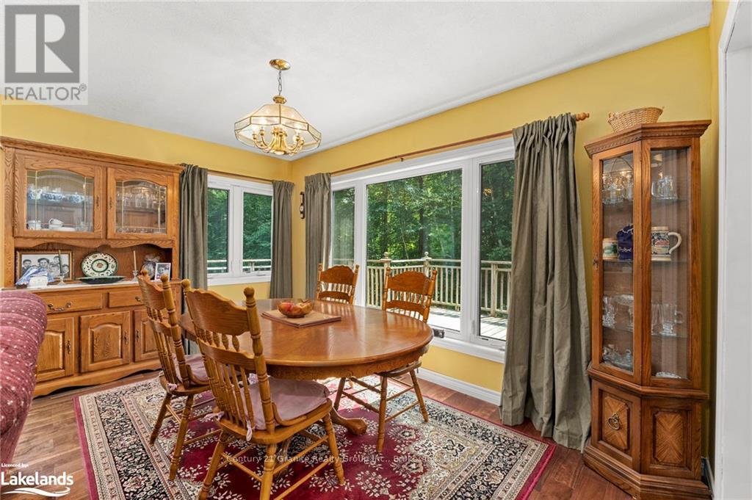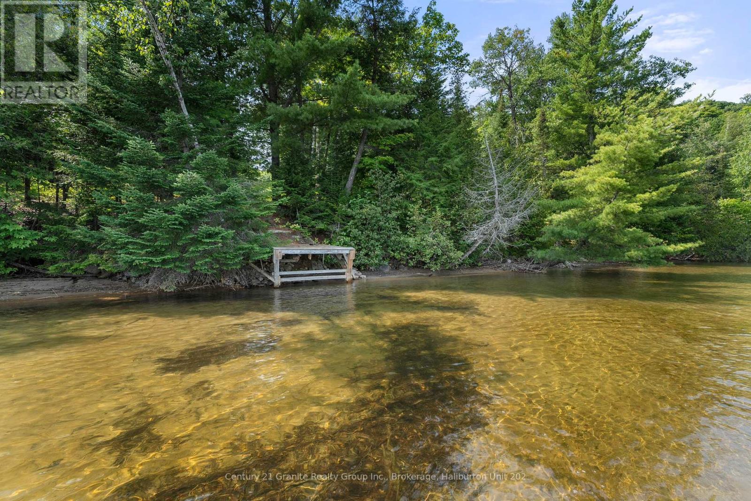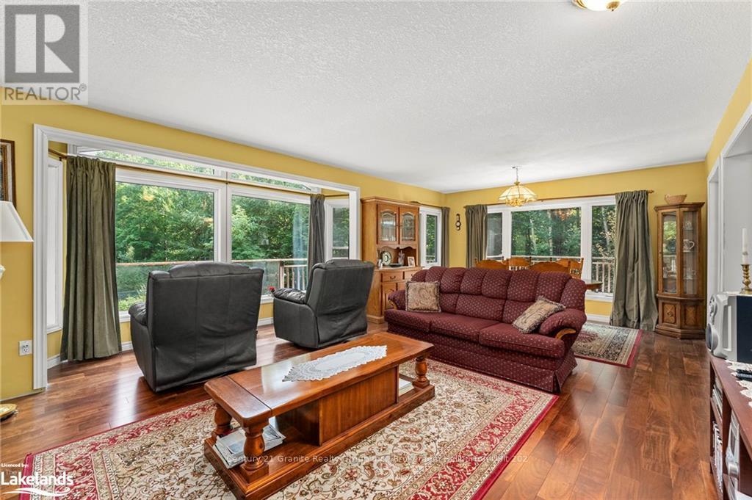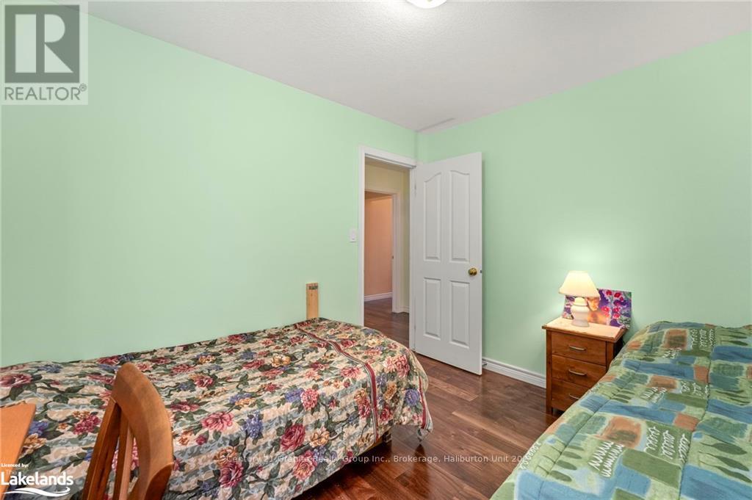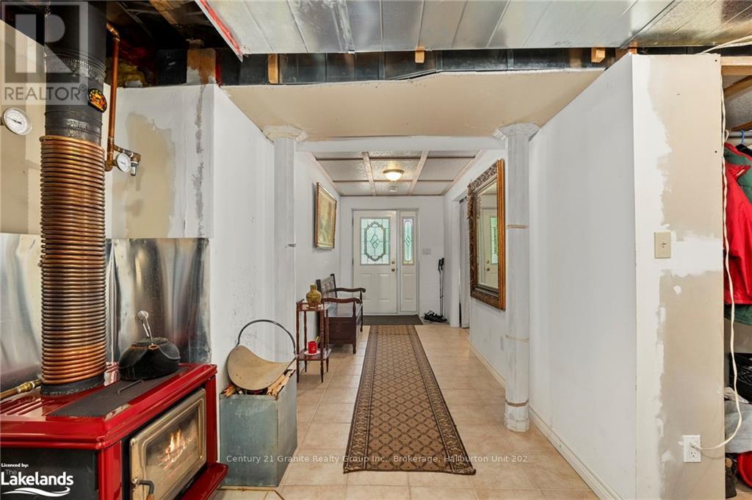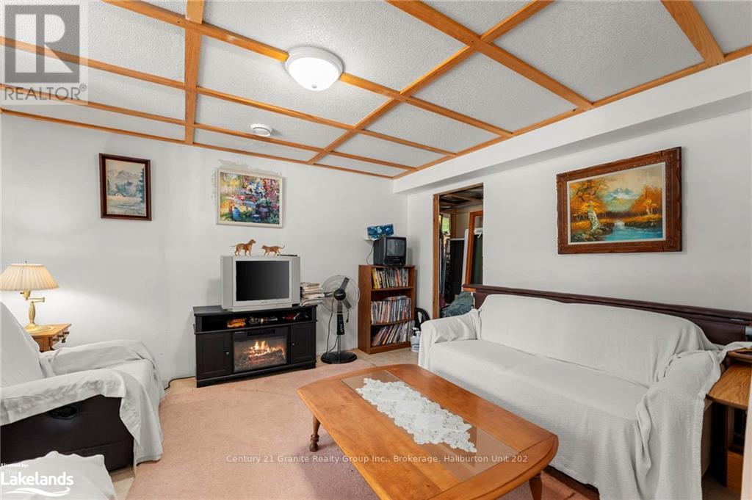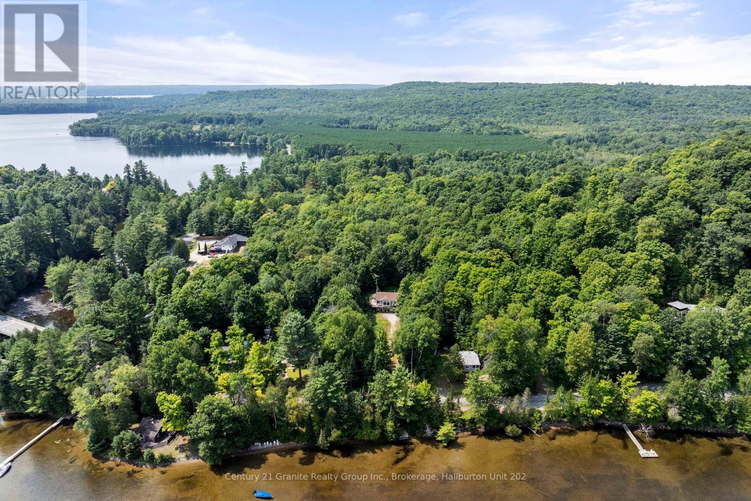1753 Northshore Road Algonquin Highlands, Ontario K0M 1J1
$829,000
Nestled within 3.28 acres of natural splendor, this custom-built Royal Home was designed for family living and has had the same owners from construction onwards. A lovely peaceful property, where wildlife frolics amidst beautiful Haliburton forestry. A sanctuary abundant with deer, bunnies, chipmunks, and birdsong creates an idyllic setting for this charming retreat. The large front yard beckons children and pets to play while the additional acreage is ideal for nature hikes. Step inside this country home to discover a fantastic main floor plan that effortlessly flows from room to room. The light filled windows offer scenic views of Maple Lake. Two cozy bedrooms and two baths on the main level provide comfort and convenience, complemented by an open-concept kitchen, dining area, and living room designed for modern living. Descend to the lower level where a welcoming family room awaits alongside a laundry/utility room ready for your needs. A third bathroom is roughed in for future expansion while direct access to the garage allows for easy coming and goings. The lower level opens onto a walkout patio that leads you into nature's embrace. Conveniently located on a year-round municipal road close to local amenities such as golf courses, downhill and cross-country skiing, snowmobile trails, restaurants, and abundant shopping options - everything you need is within a 20-minute radius. The sellers have enjoyed the waterfront activities on Maple Lake for 20+ years hard sand entry with great swimming (they do not own the shoreline). Maple Lake is a 3-Lake chain with Pine & Green Lake renowned for lake trout, bass & pickerel fishing. Updated shingles 2021. Includes a back up Solar System (new batteries required). Propane Furnace, Drilled Well, Septic and RV parking building complete the package! (id:56591)
Property Details
| MLS® Number | X10437297 |
| Property Type | Single Family |
| Community Name | Stanhope |
| Amenities Near By | Golf Nearby, Hospital |
| Easement | Unknown |
| Equipment Type | Propane Tank |
| Features | Wooded Area, Irregular Lot Size, Sloping, Level, Solar Equipment |
| Parking Space Total | 9 |
| Rental Equipment Type | Propane Tank |
| Structure | Deck, Dock |
| View Type | View Of Water, Lake View, Direct Water View, Unobstructed Water View |
| Water Front Type | Waterfront |
Building
| Bathroom Total | 2 |
| Bedrooms Above Ground | 3 |
| Bedrooms Total | 3 |
| Age | 16 To 30 Years |
| Appliances | Water Heater, Dryer, Stove, Washer, Window Coverings, Refrigerator |
| Architectural Style | Raised Bungalow |
| Basement Development | Partially Finished |
| Basement Features | Walk Out |
| Basement Type | N/a, N/a (partially Finished) |
| Construction Style Attachment | Detached |
| Cooling Type | None |
| Exterior Finish | Vinyl Siding |
| Foundation Type | Block |
| Heating Fuel | Propane |
| Heating Type | Forced Air |
| Stories Total | 1 |
| Size Interior | 1,100 - 1,500 Ft2 |
| Type | House |
| Utility Water | Drilled Well |
Parking
| Attached Garage | |
| Garage | |
| Inside Entry |
Land
| Access Type | Year-round Access, Private Docking |
| Acreage | Yes |
| Land Amenities | Golf Nearby, Hospital |
| Sewer | Septic System |
| Size Depth | 330 Ft |
| Size Frontage | 100 Ft |
| Size Irregular | 100 X 330 Ft ; Lot Is Irregular |
| Size Total Text | 100 X 330 Ft ; Lot Is Irregular|2 - 4.99 Acres |
| Zoning Description | Rr |
Rooms
| Level | Type | Length | Width | Dimensions |
|---|---|---|---|---|
| Lower Level | Utility Room | 3.4 m | 4.14 m | 3.4 m x 4.14 m |
| Lower Level | Foyer | 1.96 m | 4.11 m | 1.96 m x 4.11 m |
| Lower Level | Other | 1.57 m | 4.11 m | 1.57 m x 4.11 m |
| Lower Level | Bedroom 3 | 3.63 m | 4.11 m | 3.63 m x 4.11 m |
| Main Level | Kitchen | 3.4 m | 4.5 m | 3.4 m x 4.5 m |
| Main Level | Dining Room | 2.36 m | 4.22 m | 2.36 m x 4.22 m |
| Main Level | Living Room | 5.31 m | 4.98 m | 5.31 m x 4.98 m |
| Main Level | Primary Bedroom | 3.91 m | 5.33 m | 3.91 m x 5.33 m |
| Main Level | Bedroom | 2.67 m | 3.28 m | 2.67 m x 3.28 m |
| Main Level | Bathroom | 1.96 m | 2.24 m | 1.96 m x 2.24 m |
| Main Level | Bathroom | 2.74 m | 2.26 m | 2.74 m x 2.26 m |
| Main Level | Other | 1.47 m | 2.24 m | 1.47 m x 2.24 m |
Utilities
| Electricity | Installed |
| Wireless | Available |
Contact Us
Contact us for more information
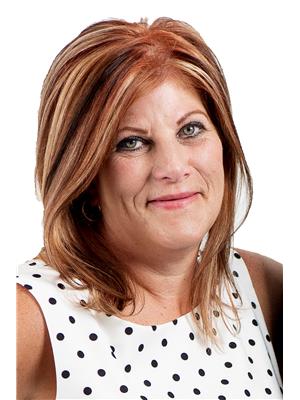
Karen Nimigon
Broker
www.karennimigon.com/
191 Highland Street, Unit 202
Haliburton, Ontario K0M 1S0
(705) 457-2128
www.century21granite.com/
