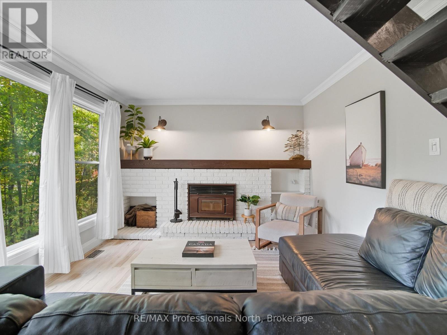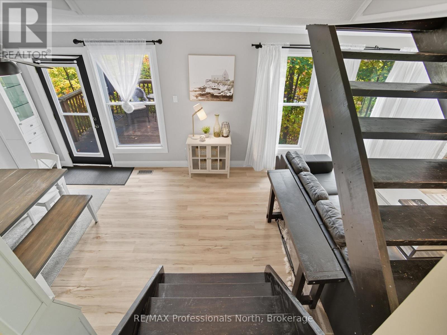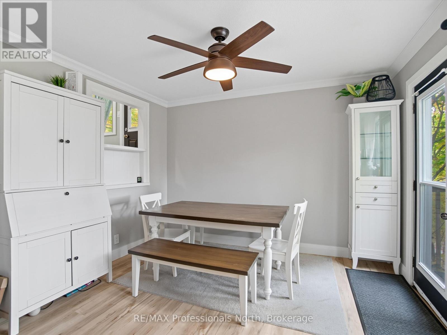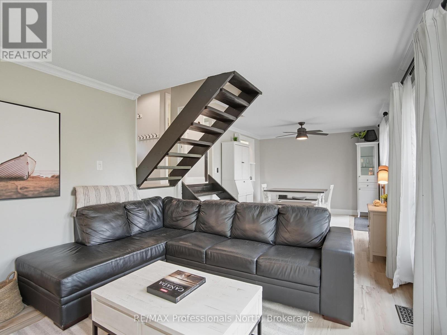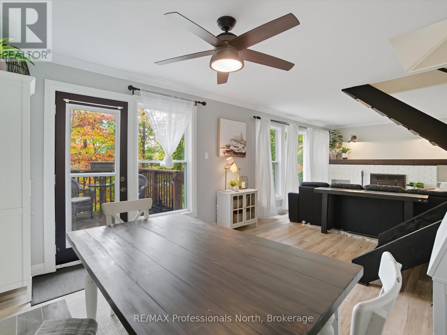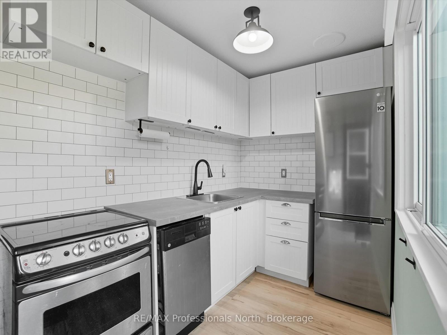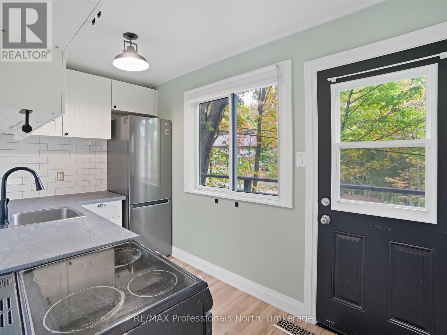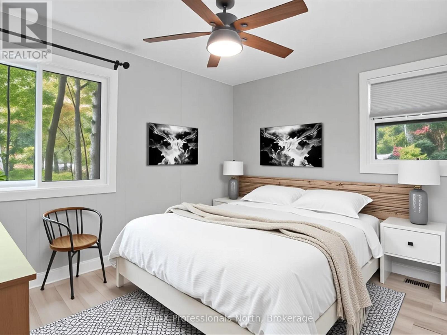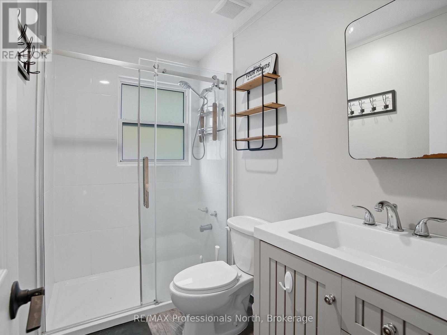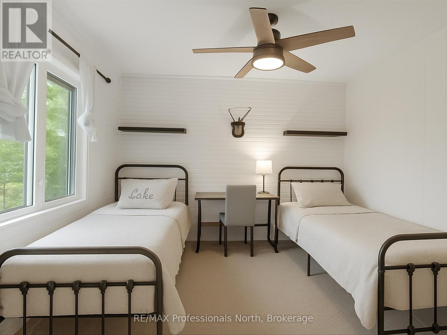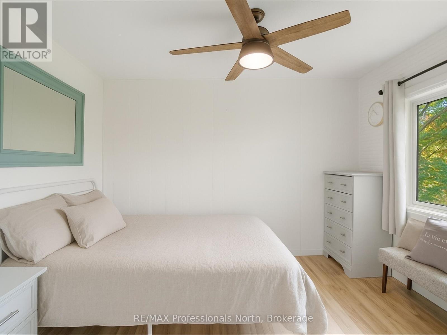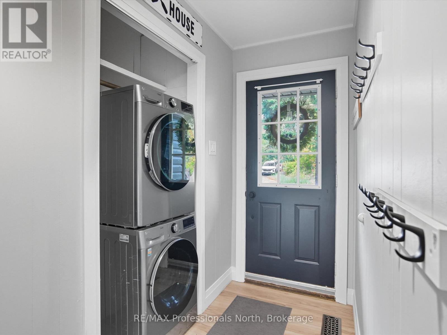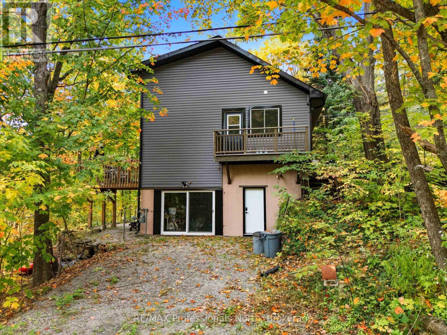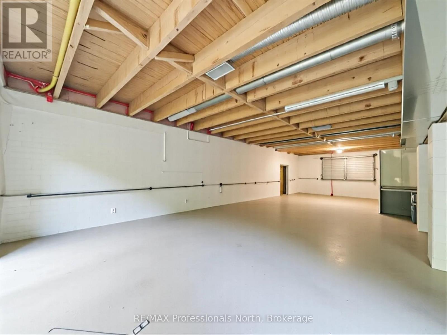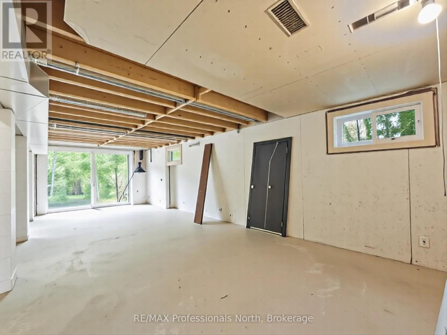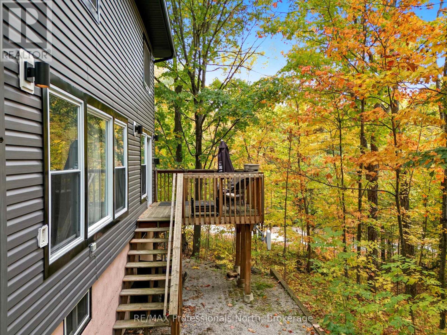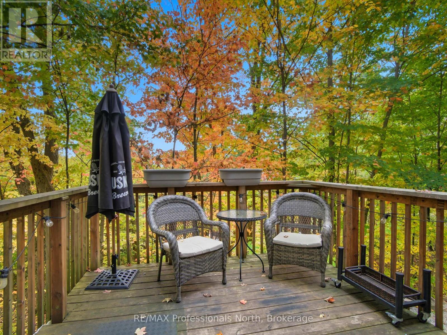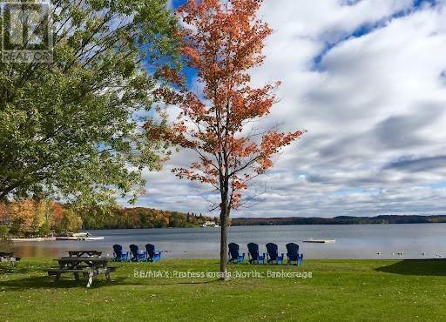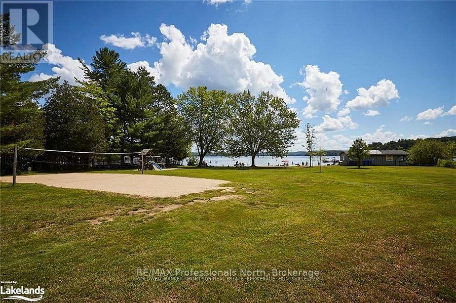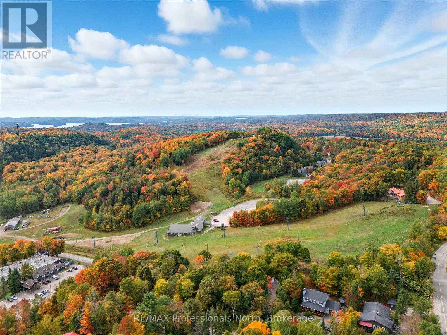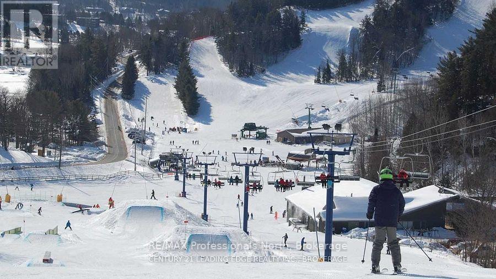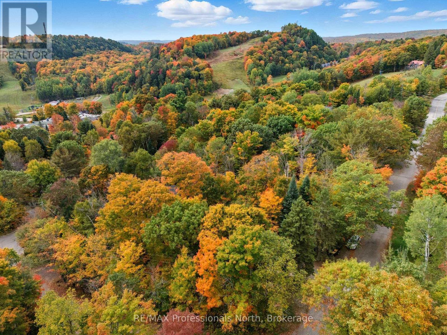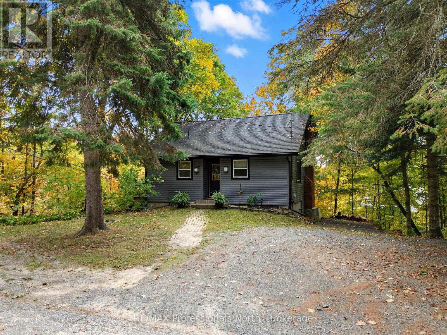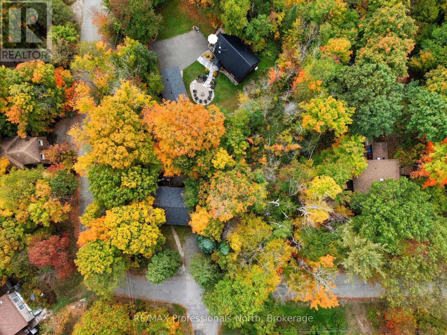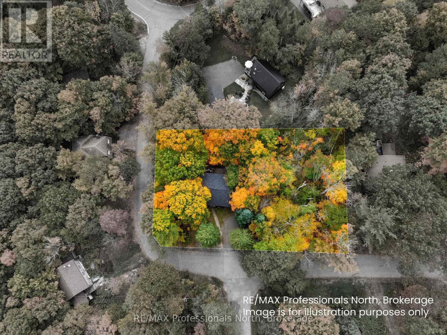1755 Skyline Drive Huntsville, Ontario P1H 1A7
$610,000
A must-see for 1st time buyers or investors. This modern and cozy 2-storey home in Hidden Valley offers incredible income potential with its walk-out/ separate entrance from basement, (no access to upper floor from basement), making it ideal for a future secondary suite or in-law apartment. Recent updates ensure peace of mind, including roof (2021) vinyl siding (21) , eavestroughs, downspouts (21), and fridge (21), plus natural gas service (2024) with a BBQ hookup. The basement features new sliding glass doors and windows (2024). Enjoy the Convenience of municipal water and natural gas. This unbeatable location provides the best work-life balance with adventure at your doorstep! Walk to the ski lift at Hidden Valley Highlands Ski Area, steps to the private community beach and park, bike trails, and golf courses. Downtown Huntsville, Highway 11, hospital, Arrowhead Provincial Park, shopping, and dining are all just 8-10 minutes away. Bus stop at end of the street with multiple bus routes to schools within the area. Already proven as a successful short-term rental, the current owners achieved Superhost status on Airbnb, showcasing the potential ability to generate income. Whether you're looking to expand your rental portfolio, offset ownership costs with rental income, move-in with the in-law's, this year-round Muskoka retreat in Hidden Valley deserves your attention. (id:56591)
Property Details
| MLS® Number | X12429282 |
| Property Type | Single Family |
| Community Name | Chaffey |
| Amenities Near By | Beach, Golf Nearby, Hospital, Ski Area |
| Parking Space Total | 3 |
Building
| Bathroom Total | 1 |
| Bedrooms Above Ground | 3 |
| Bedrooms Total | 3 |
| Basement Development | Unfinished |
| Basement Features | Walk Out |
| Basement Type | N/a (unfinished) |
| Construction Style Attachment | Detached |
| Cooling Type | Central Air Conditioning |
| Exterior Finish | Vinyl Siding |
| Fireplace Present | Yes |
| Flooring Type | Laminate |
| Foundation Type | Block, Concrete |
| Heating Fuel | Natural Gas |
| Heating Type | Forced Air |
| Stories Total | 2 |
| Size Interior | 700 - 1,100 Ft2 |
| Type | House |
| Utility Water | Municipal Water |
Parking
| No Garage |
Land
| Acreage | No |
| Land Amenities | Beach, Golf Nearby, Hospital, Ski Area |
| Sewer | Septic System |
| Size Depth | 400 Ft |
| Size Frontage | 155 Ft |
| Size Irregular | 155 X 400 Ft |
| Size Total Text | 155 X 400 Ft |
Rooms
| Level | Type | Length | Width | Dimensions |
|---|---|---|---|---|
| Lower Level | Dining Room | 2.7 m | 3.4 m | 2.7 m x 3.4 m |
| Lower Level | Living Room | 5.3 m | 3.4 m | 5.3 m x 3.4 m |
| Main Level | Kitchen | 1.8 m | 3.5 m | 1.8 m x 3.5 m |
| Main Level | Bedroom | 2.9 m | 3.5 m | 2.9 m x 3.5 m |
| Upper Level | Bedroom 2 | 3.3 m | 3.4 m | 3.3 m x 3.4 m |
| Upper Level | Bedroom 3 | 2.7 m | 3.4 m | 2.7 m x 3.4 m |
https://www.realtor.ca/real-estate/28918428/1755-skyline-drive-huntsville-chaffey-chaffey
Contact Us
Contact us for more information

Erin Keeso
Salesperson
keesorealestate.ca/
5 Brunel Rd
Huntsville, Ontario P1H 2A8
(705) 788-1444
(800) 783-4657
