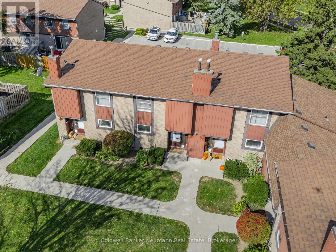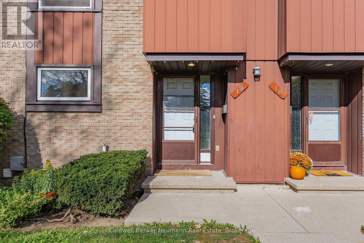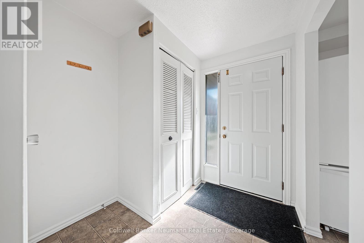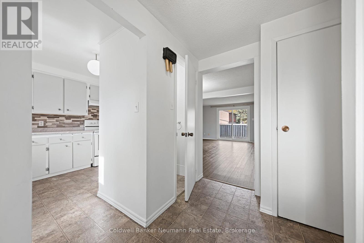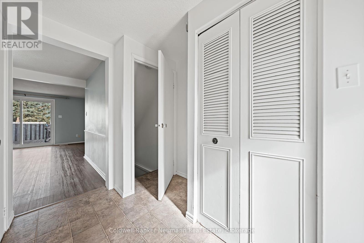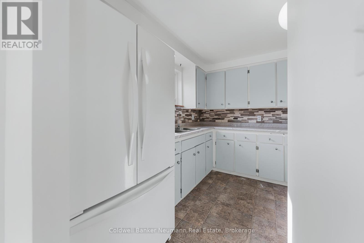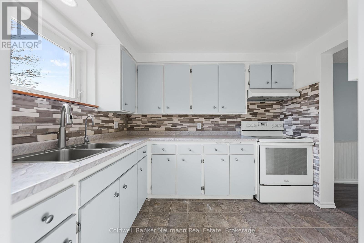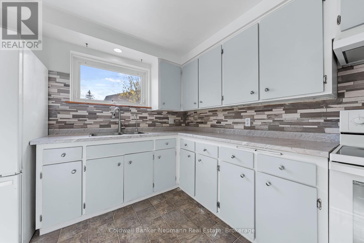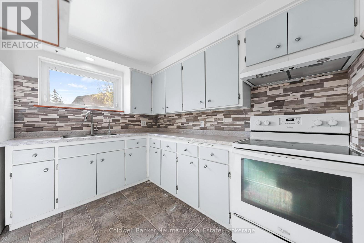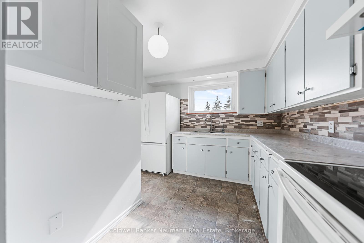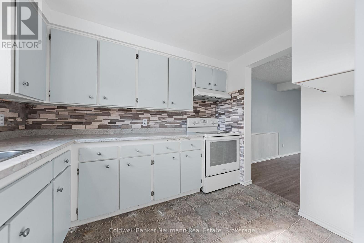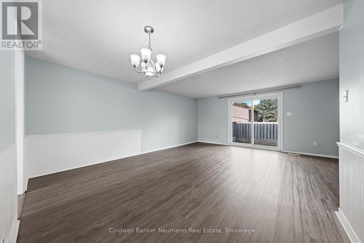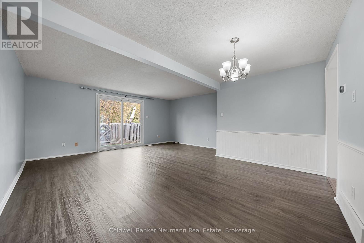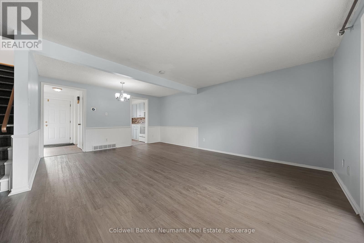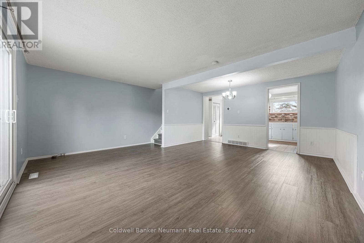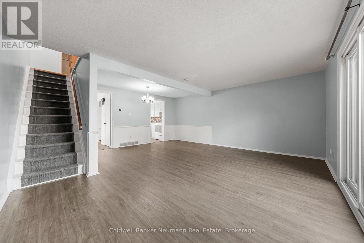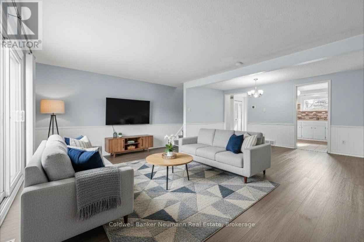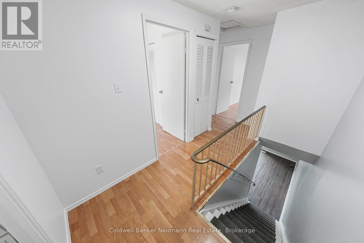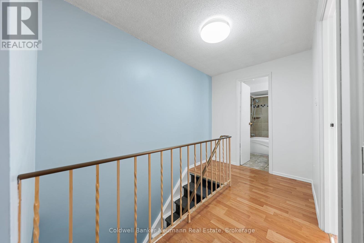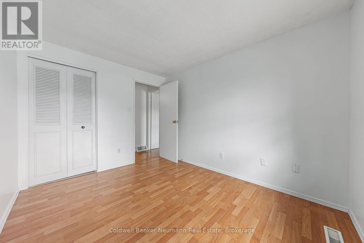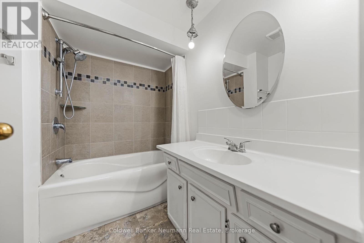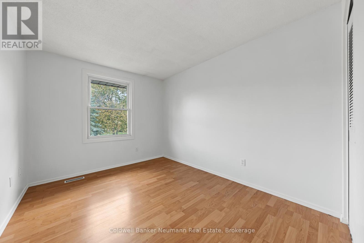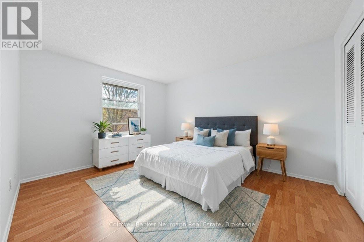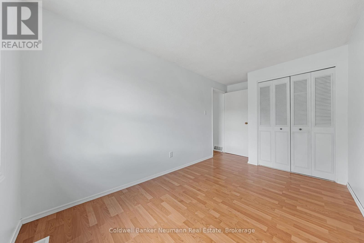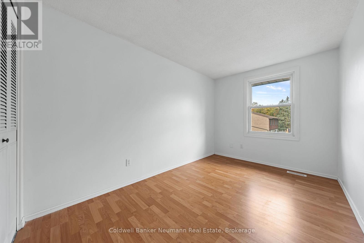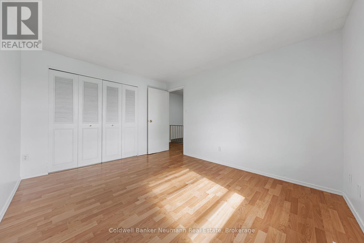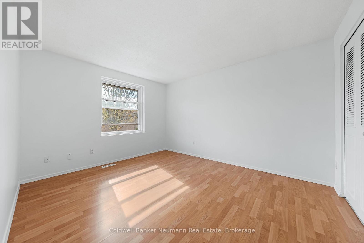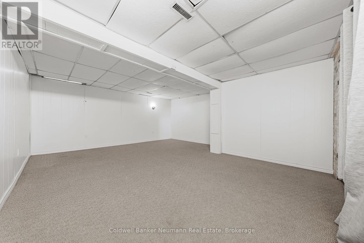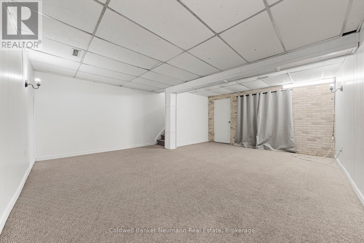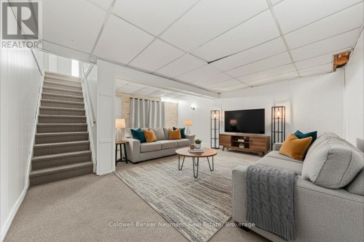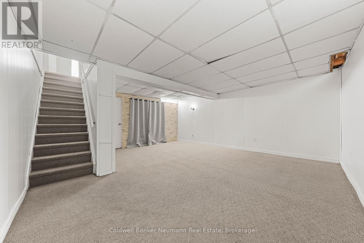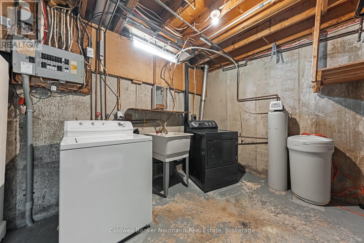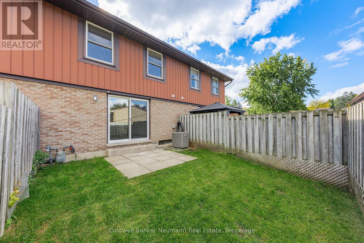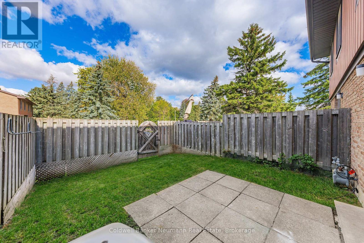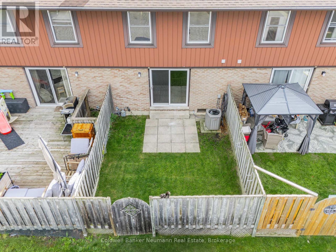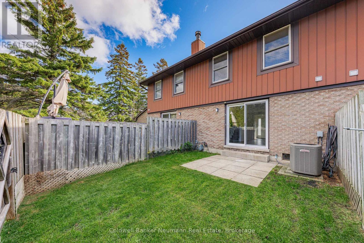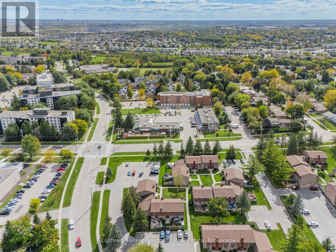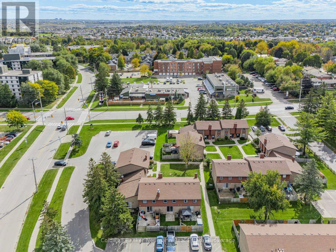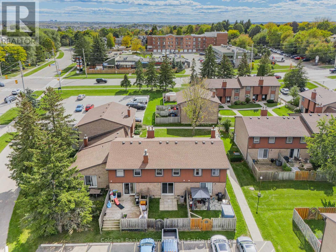19 - 539 Willow Road Guelph, Ontario N1H 7G3
$509,900Maintenance, Water, Insurance, Common Area Maintenance
$464 Monthly
Maintenance, Water, Insurance, Common Area Maintenance
$464 MonthlyWelcome to 539 Willow Road #19! This bright and spacious 3-bedroom, 1.5-bathroom townhome offers the perfect blend of comfort and convenience. The main floor features a functional layout with a welcoming kitchen and living area that overlooks your private yard, ideal for relaxing or entertaining. Upstairs, you'll find three generously sized bedrooms and a full bathroom. The finished basement adds even more living space, perfect for a family room, home office, or gym. Located in a well-managed complex close to shopping, schools, parks, and public transit, this home is perfect for first-time buyers, young families, or investors looking for a move-in-ready opportunity in a great location. Contact today for more info! (id:56591)
Property Details
| MLS® Number | X12460190 |
| Property Type | Single Family |
| Community Name | Willow West/Sugarbush/West Acres |
| Community Features | Pets Allowed With Restrictions |
| Equipment Type | Water Heater |
| Parking Space Total | 1 |
| Rental Equipment Type | Water Heater |
Building
| Bathroom Total | 2 |
| Bedrooms Above Ground | 3 |
| Bedrooms Total | 3 |
| Appliances | Water Meter |
| Basement Development | Finished |
| Basement Type | N/a (finished) |
| Cooling Type | Central Air Conditioning |
| Exterior Finish | Aluminum Siding, Brick |
| Foundation Type | Concrete |
| Half Bath Total | 1 |
| Heating Fuel | Natural Gas |
| Heating Type | Forced Air |
| Stories Total | 2 |
| Size Interior | 1,000 - 1,199 Ft2 |
| Type | Row / Townhouse |
Parking
| No Garage |
Land
| Acreage | No |
Rooms
| Level | Type | Length | Width | Dimensions |
|---|---|---|---|---|
| Second Level | Bathroom | 1.94 m | 2.24 m | 1.94 m x 2.24 m |
| Second Level | Bedroom | 2.44 m | 4.45 m | 2.44 m x 4.45 m |
| Second Level | Bedroom 2 | 2.66 m | 3.39 m | 2.66 m x 3.39 m |
| Second Level | Primary Bedroom | 3.16 m | 3.89 m | 3.16 m x 3.89 m |
| Basement | Recreational, Games Room | 5.18 m | 5.86 m | 5.18 m x 5.86 m |
| Basement | Utility Room | 5.25 m | 3.07 m | 5.25 m x 3.07 m |
| Main Level | Bathroom | 0.81 m | 1.19 m | 0.81 m x 1.19 m |
| Main Level | Dining Room | 4.17 m | 2.42 m | 4.17 m x 2.42 m |
| Main Level | Kitchen | 3.04 m | 2.99 m | 3.04 m x 2.99 m |
| Main Level | Living Room | 5.23 m | 3.63 m | 5.23 m x 3.63 m |
Contact Us
Contact us for more information

Colin Mooney
Salesperson
824 Gordon Street
Guelph, Ontario N1G 1Y7
(519) 821-3600
(519) 821-3660
www.cbn.on.ca/

Seamus Mooney
Salesperson
824 Gordon Street
Guelph, Ontario N1G 1Y7
(519) 821-3600
(519) 821-3660
www.cbn.on.ca/
