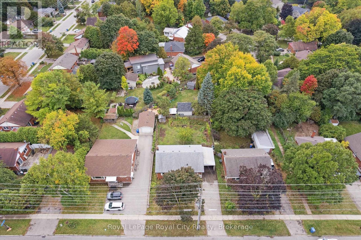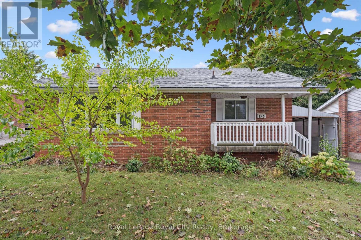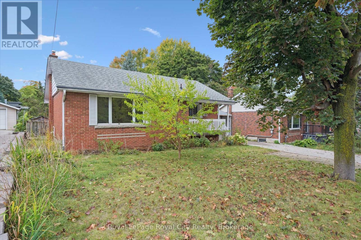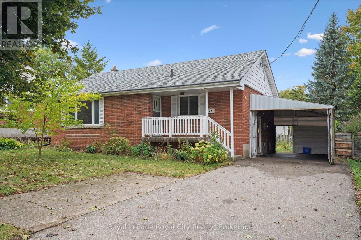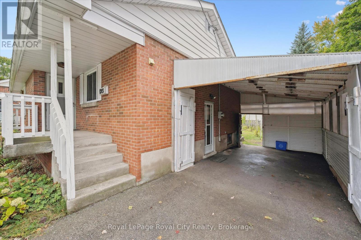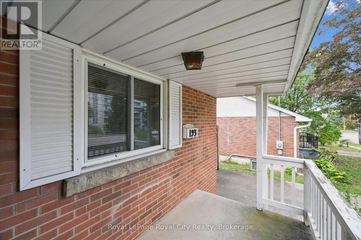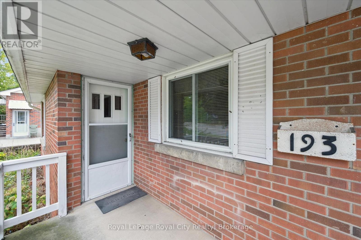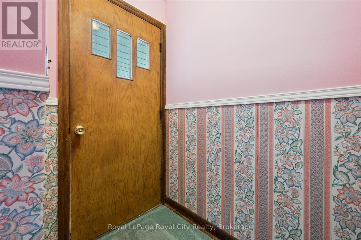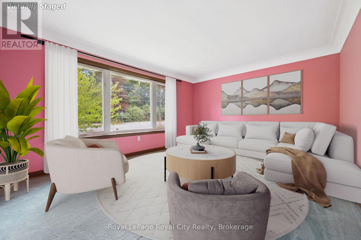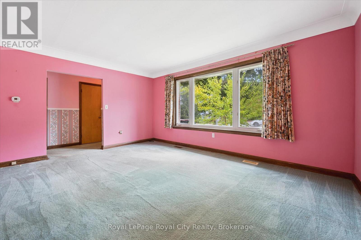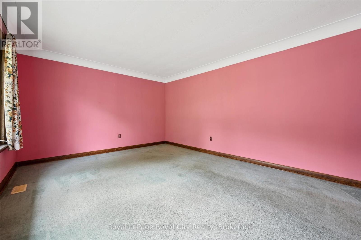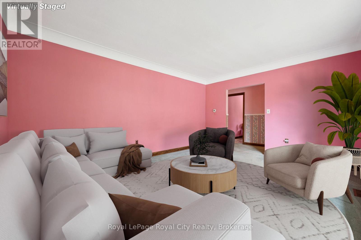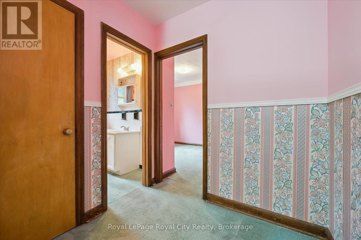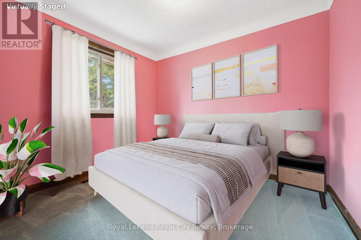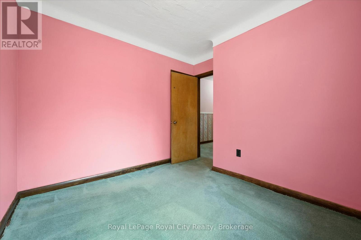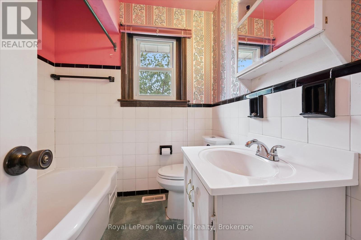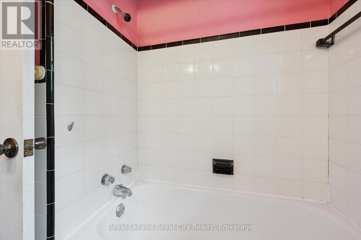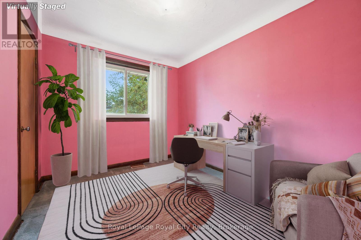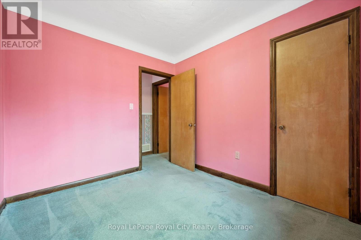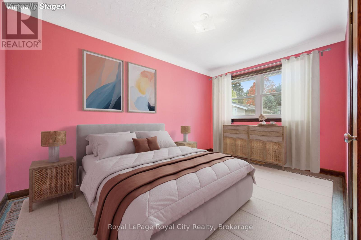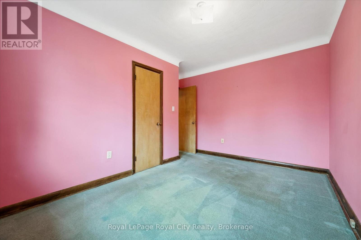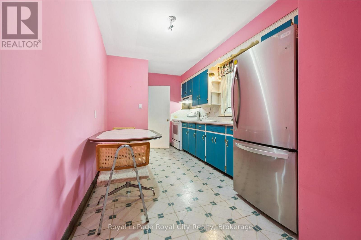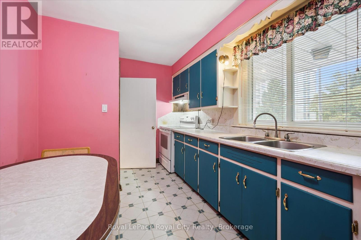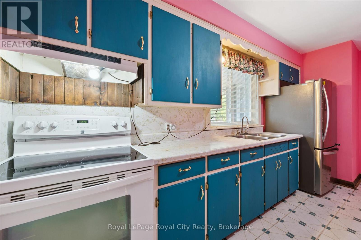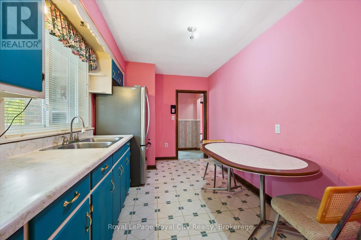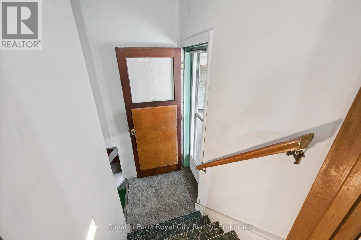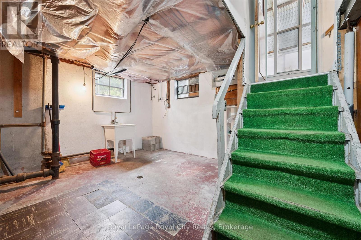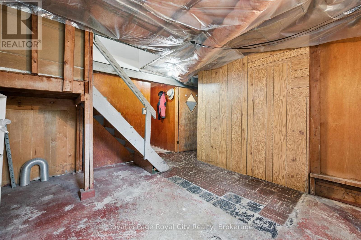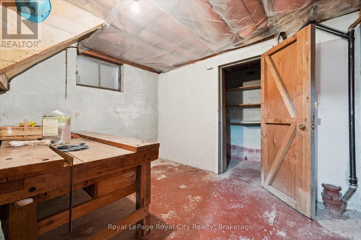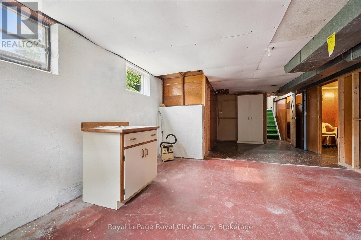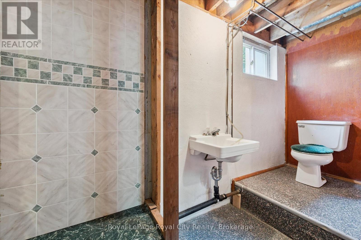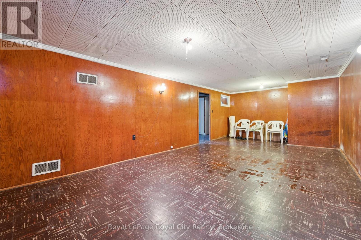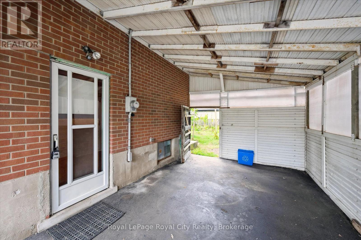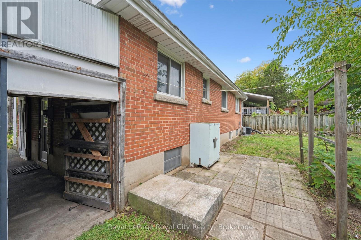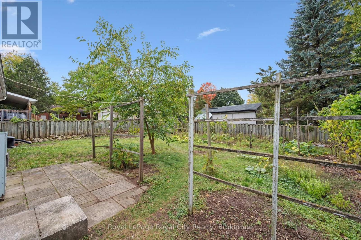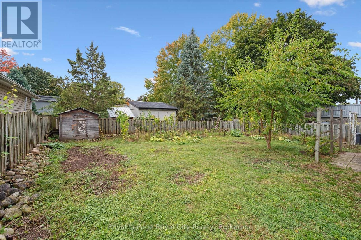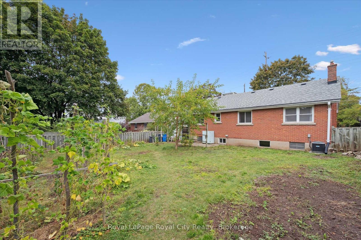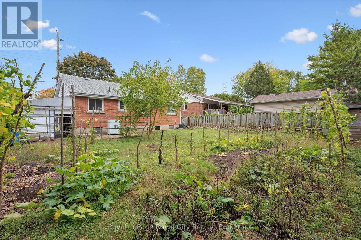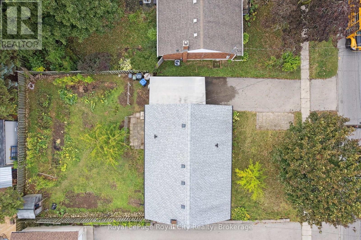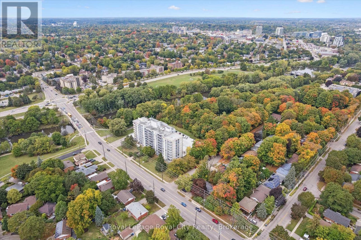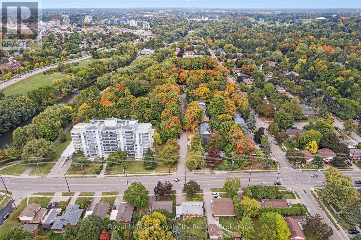193 Edinburgh Road S Guelph, Ontario N1G 2H8
$749,999
Welcome to this solid brick bungalow ideally located within walking distance to downtown, the river and park trails, the university, Stone Road Mall, and everyday amenities! Whether you're an end-user seeking a mortgage helper or an investor, this is a project with strong rental potential! A blank canvas, the home remains in its original condition, ready for renovation and modernization. The main floor provides a practical layout with three good-sized bedrooms, and original hardwood beneath the carpeting! The basement offers a separate side entrance - perfect for creating a future basement apartment. The property has seen important mechanical updates, including a new hot water heater (2024), updated roof (2015), furnace (2015), and central air conditioning (2019) - giving you a head start on the essentials! Outside, you'll appreciate the large fully fenced backyard, a carport, and plenty of parking. The lot offers both functionality and room to reimagine the outdoor space to suit your lifestyle. Dont miss this chance to own a versatile property in a highly desirable, central location - ideal for students or families. (id:56591)
Property Details
| MLS® Number | X12421999 |
| Property Type | Single Family |
| Community Name | Dovercliffe Park/Old University |
| Amenities Near By | Public Transit, Schools, Park |
| Parking Space Total | 4 |
Building
| Bathroom Total | 2 |
| Bedrooms Above Ground | 3 |
| Bedrooms Total | 3 |
| Appliances | Water Heater, Oven, Hood Fan, Window Coverings, Refrigerator |
| Architectural Style | Bungalow |
| Basement Features | Separate Entrance |
| Basement Type | Full |
| Construction Style Attachment | Detached |
| Cooling Type | Central Air Conditioning |
| Exterior Finish | Brick |
| Foundation Type | Block |
| Heating Fuel | Natural Gas |
| Heating Type | Forced Air |
| Stories Total | 1 |
| Size Interior | 700 - 1,100 Ft2 |
| Type | House |
| Utility Water | Municipal Water |
Parking
| Carport | |
| No Garage |
Land
| Acreage | No |
| Fence Type | Fenced Yard |
| Land Amenities | Public Transit, Schools, Park |
| Sewer | Sanitary Sewer |
| Size Depth | 110 Ft |
| Size Frontage | 58 Ft |
| Size Irregular | 58 X 110 Ft |
| Size Total Text | 58 X 110 Ft |
| Surface Water | River/stream |
| Zoning Description | R1b |
Rooms
| Level | Type | Length | Width | Dimensions |
|---|---|---|---|---|
| Lower Level | Utility Room | 1.71 m | 1.96 m | 1.71 m x 1.96 m |
| Lower Level | Bathroom | 1.14 m | 3.19 m | 1.14 m x 3.19 m |
| Lower Level | Recreational, Games Room | 3.7 m | 7.65 m | 3.7 m x 7.65 m |
| Lower Level | Other | 6.86 m | 3.31 m | 6.86 m x 3.31 m |
| Lower Level | Other | 4.24 m | 7.71 m | 4.24 m x 7.71 m |
| Main Level | Foyer | 3.82 m | 1.81 m | 3.82 m x 1.81 m |
| Main Level | Kitchen | 2.6 m | 4.88 m | 2.6 m x 4.88 m |
| Main Level | Living Room | 3.82 m | 4.92 m | 3.82 m x 4.92 m |
| Main Level | Primary Bedroom | 4.1 m | 3.5 m | 4.1 m x 3.5 m |
| Main Level | Bedroom | 3.08 m | 2.64 m | 3.08 m x 2.64 m |
| Main Level | Bedroom 2 | 3.09 m | 3.02 m | 3.09 m x 3.02 m |
| Main Level | Bathroom | 2.03 m | 1.98 m | 2.03 m x 1.98 m |
Contact Us
Contact us for more information

Andra Arnold
Broker
www.andraarnold.com/
www.facebook.com/GuelphRealtor/
www.linkedin.com/in/guelphrealestate
www.instagram.com/andraarnold
30 Edinburgh Road North
Guelph, Ontario N1H 7J1
(519) 824-9050
(519) 824-5183
www.royalcity.com/
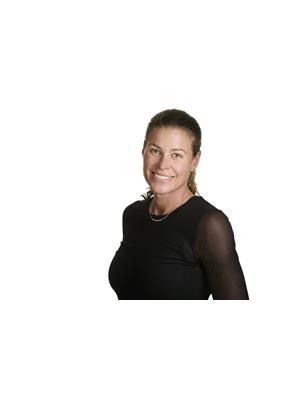
Tanya Mayers
Salesperson
www.tanyamayers.com/
30 Edinburgh Road North
Guelph, Ontario N1H 7J1
(519) 824-9050
(519) 824-5183
www.royalcity.com/
