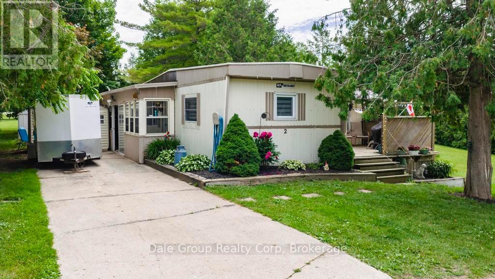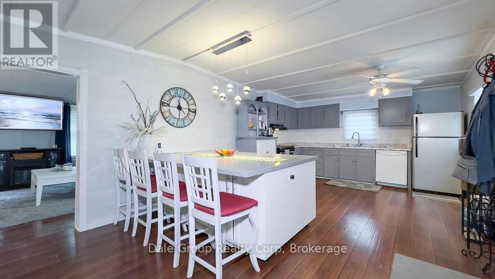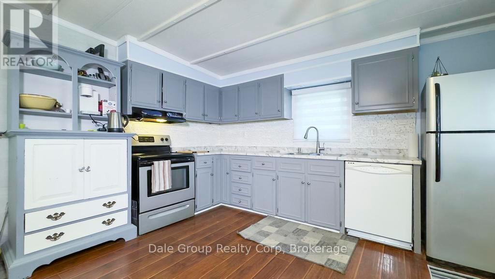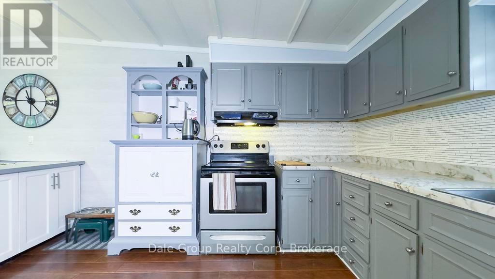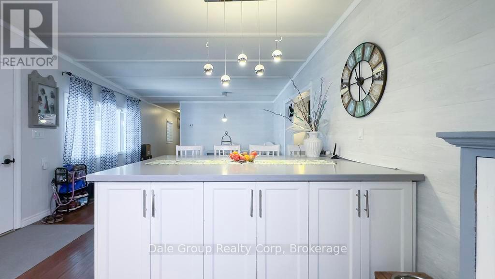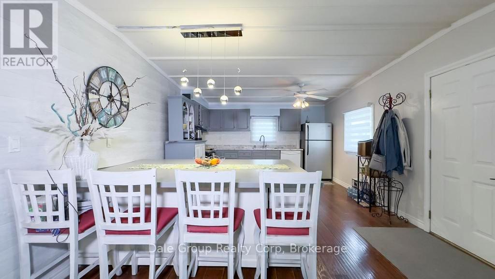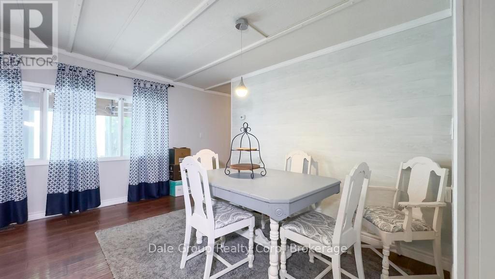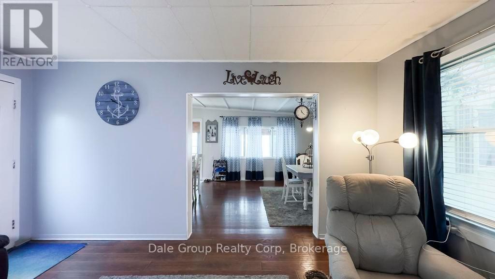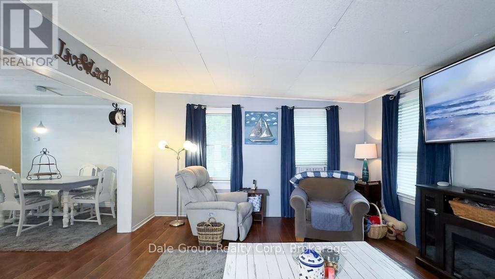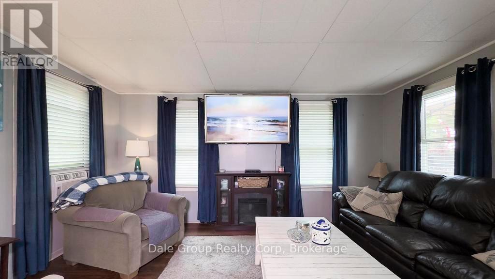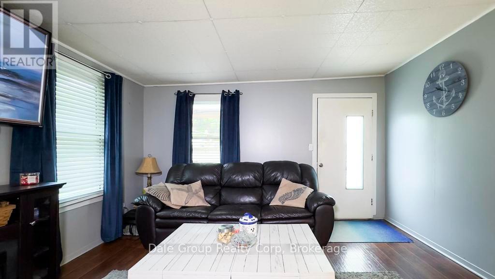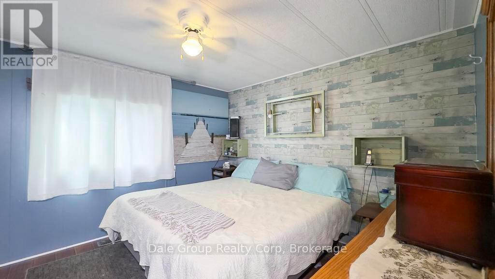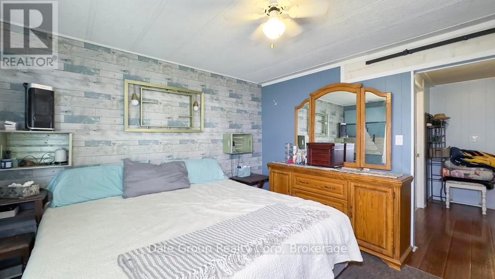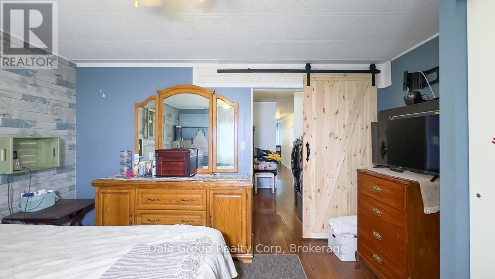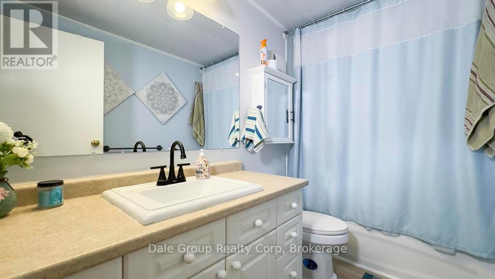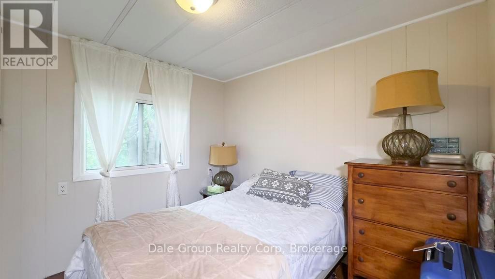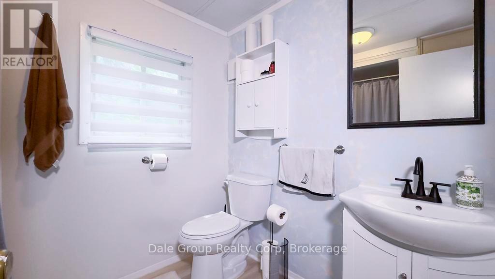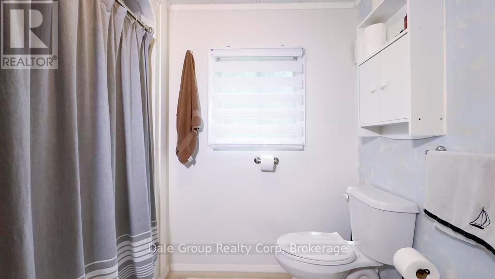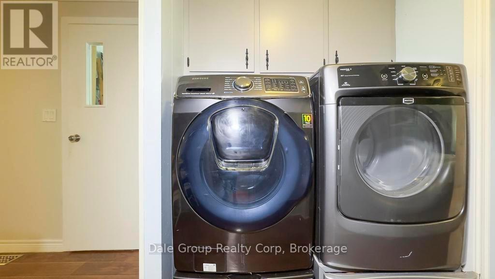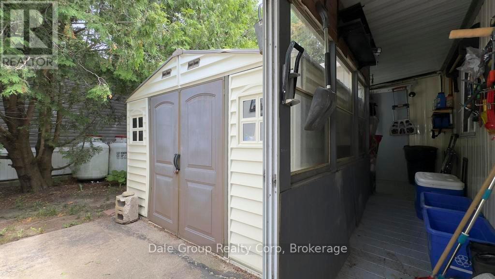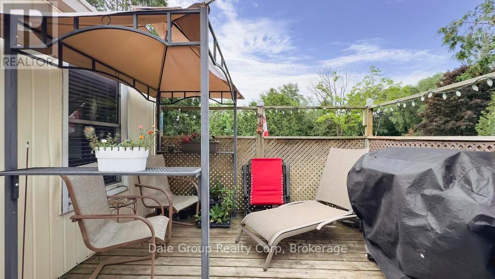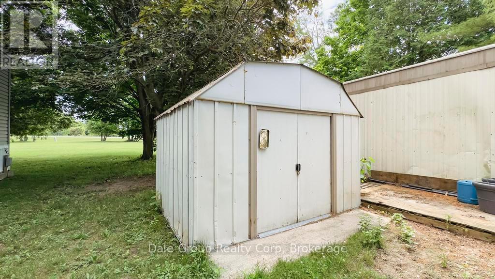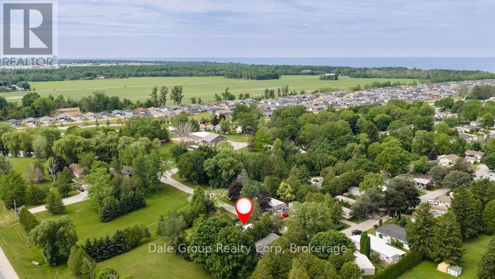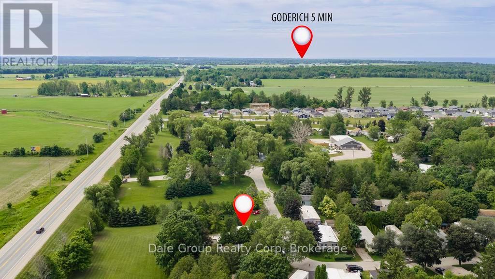2 Sutton Drive N Ashfield-Colborne-Wawanosh, Ontario N7A 3Y3
$150,000
Welcome to this little hideaway at Huron Haven. This year round mobile home offers affordable living in a community that welcomes retirees and families alike. Located along the shore of Lake Huron just a few minutes north of Goderich Ontario and close to marinas, golf courses, airport and downtown shoppers square. The home offers 2 bedroom and 2 baths with a spacious open kitchen / dining / living and front deck all wheelchair accessible. The property also has 2 storage sheds, a concrete drive and extra parking close by for visitors. Park fees include the use of the clubhouse and outdoor pool and there are many social events on the calendar. This lot backs onto and is beside green space giving it much more privacy and space to move around. If you are looking for a cute, affordable place to call home, not far for town this is a great option. (id:56591)
Property Details
| MLS® Number | X12246680 |
| Property Type | Single Family |
| Community Name | Colborne |
| Amenities Near By | Beach, Golf Nearby, Marina |
| Community Features | Community Centre |
| Easement | None |
| Equipment Type | Propane Tank |
| Features | Wheelchair Access, Carpet Free |
| Parking Space Total | 4 |
| Rental Equipment Type | Propane Tank |
| Structure | Shed |
Building
| Bathroom Total | 2 |
| Bedrooms Above Ground | 2 |
| Bedrooms Total | 2 |
| Age | 31 To 50 Years |
| Amenities | Fireplace(s) |
| Appliances | Dishwasher, Dryer, Stove, Washer, Refrigerator |
| Architectural Style | Bungalow |
| Basement Type | Crawl Space |
| Construction Style Other | Manufactured |
| Cooling Type | Window Air Conditioner |
| Exterior Finish | Aluminum Siding |
| Fireplace Present | Yes |
| Fireplace Total | 1 |
| Foundation Type | Unknown |
| Heating Fuel | Propane |
| Heating Type | Forced Air |
| Stories Total | 1 |
| Size Interior | 1,100 - 1,500 Ft2 |
| Type | Modular |
| Utility Water | Community Water System |
Parking
| No Garage |
Land
| Acreage | No |
| Land Amenities | Beach, Golf Nearby, Marina |
| Sewer | Septic System |
| Surface Water | Lake/pond |
Rooms
| Level | Type | Length | Width | Dimensions |
|---|---|---|---|---|
| Main Level | Bathroom | 2.88 m | 1.53 m | 2.88 m x 1.53 m |
| Main Level | Kitchen | 2.05 m | 2.54 m | 2.05 m x 2.54 m |
| Main Level | Bedroom | 2.9 m | 2.5 m | 2.9 m x 2.5 m |
| Main Level | Dining Room | 3.99 m | 3.35 m | 3.99 m x 3.35 m |
| Main Level | Kitchen | 4 m | 5.65 m | 4 m x 5.65 m |
| Main Level | Primary Bedroom | 4.02 m | 3.34 m | 4.02 m x 3.34 m |
| Main Level | Other | 2.22 m | 2.23 m | 2.22 m x 2.23 m |
| Main Level | Sunroom | 2.04 m | 9.87 m | 2.04 m x 9.87 m |
| Main Level | Living Room | 4.06 m | 4.69 m | 4.06 m x 4.69 m |
Utilities
| Electricity | Installed |
| Cable | Available |
| Telephone | Nearby |
| Wireless | Available |
Contact Us
Contact us for more information

Sandra Dale
Broker of Record
www.dalegroup.ca/
www.facebook.com/dalegrouprealty
www.instagram.com/dalegrouprealty/
R.r. #1
Clinton, Ontario N0M 1L0
(519) 600-1006
www.dalegroup.ca/

Jason Watson
Salesperson
www.dalegroup.ca/
www.facebook.com/dalegrouprealty
www.instagram.com/dalegrouprealty/
R.r. #1
Clinton, Ontario N0M 1L0
(519) 600-1006
www.dalegroup.ca/
