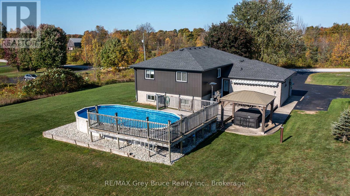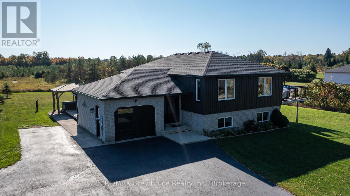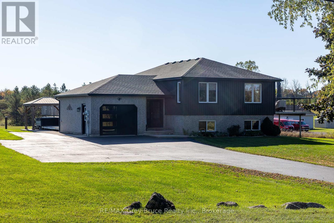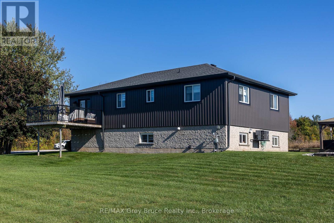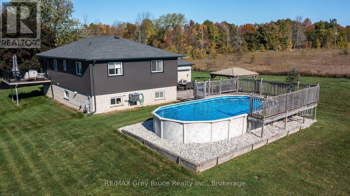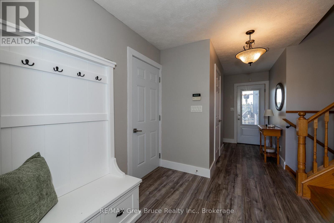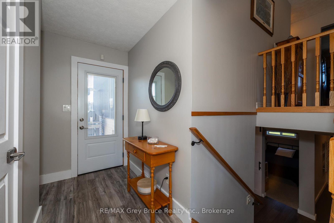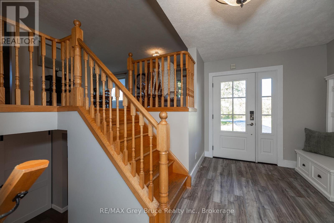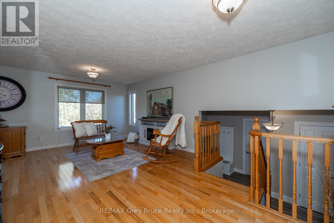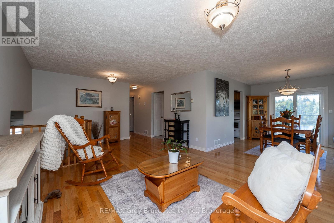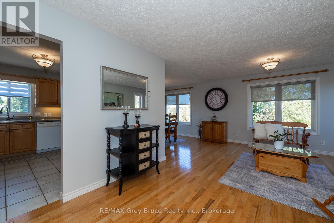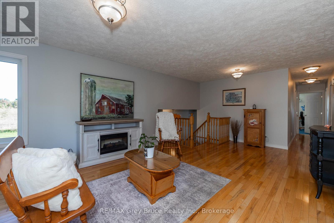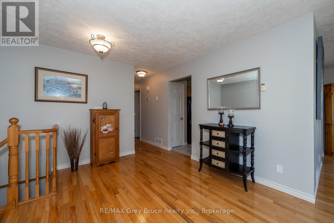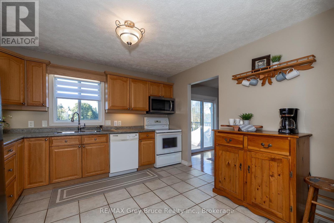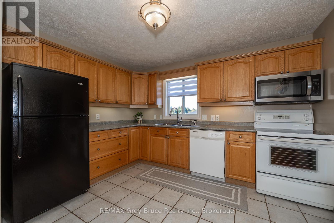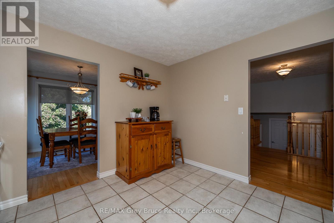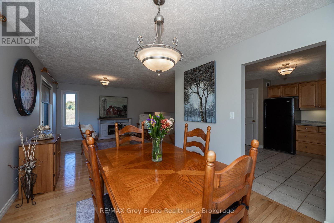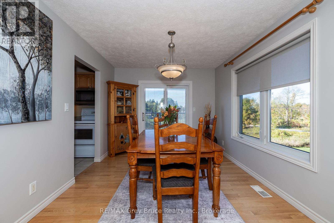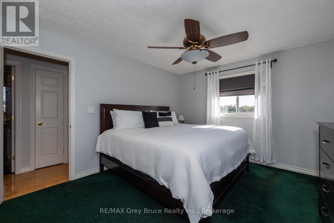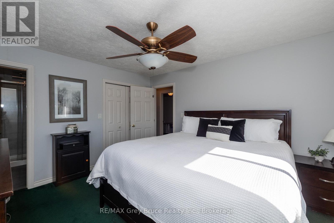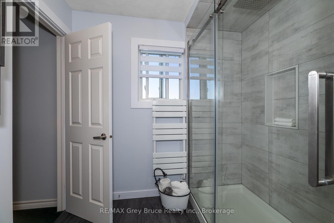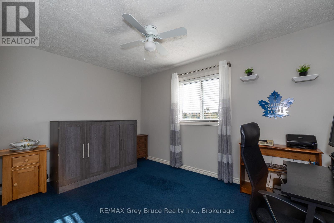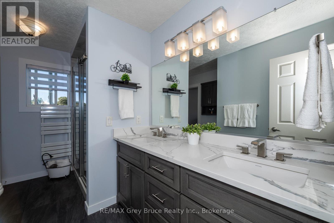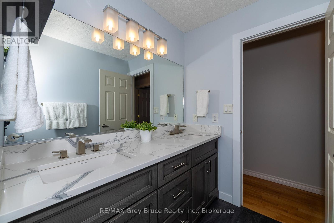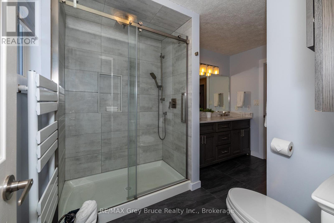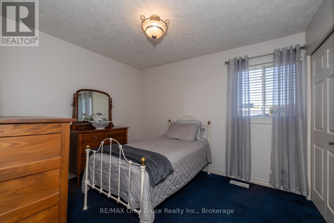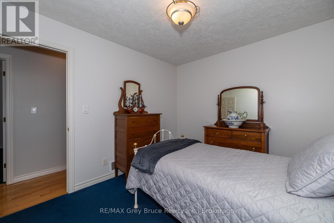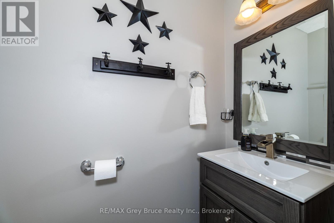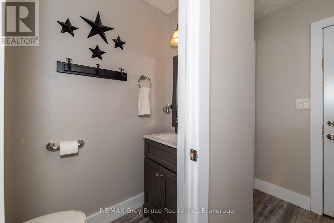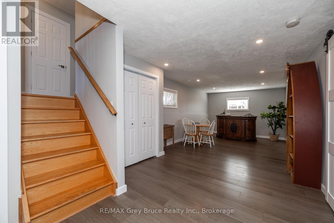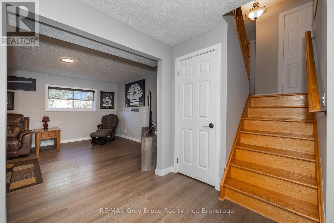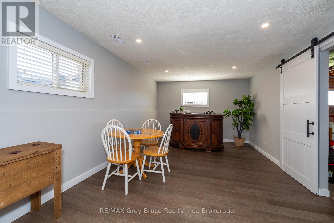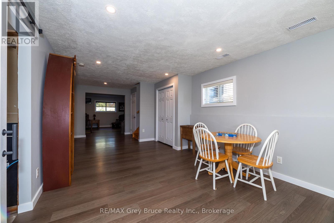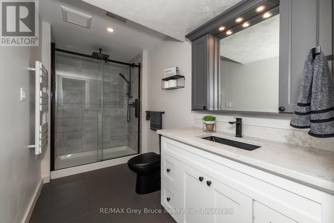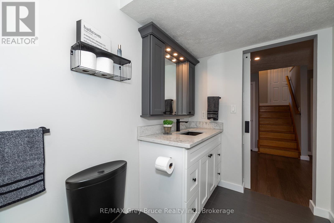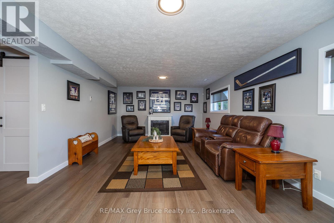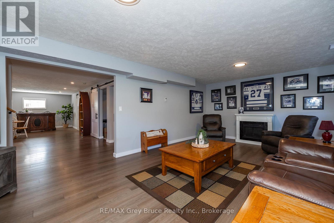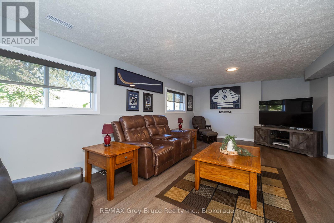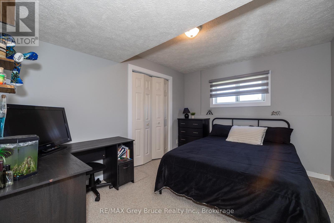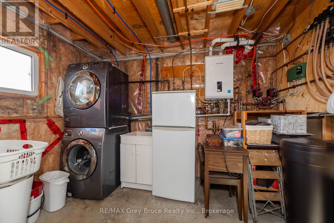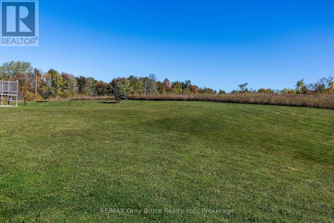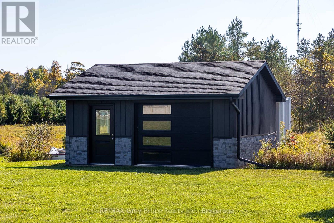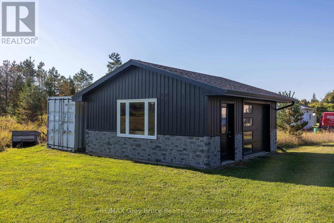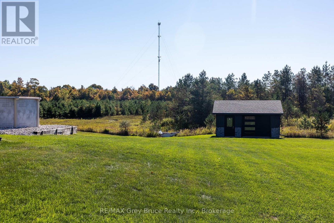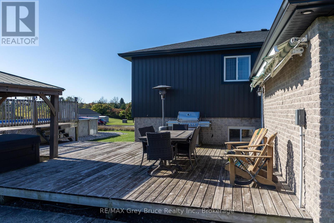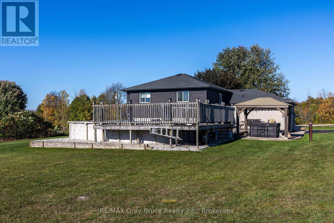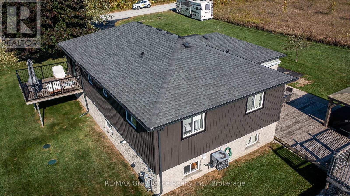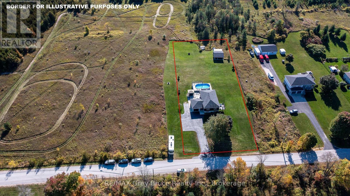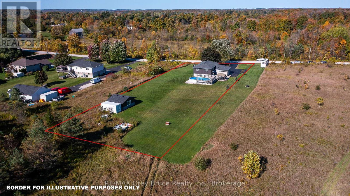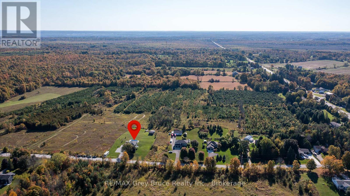200050 10 Side Road Georgian Bluffs, Ontario N0H 2K0
$899,000
Welcome to 200050 Sideroad 10, Georgian Bluffs a raised bungalow on a beautiful 1.5-acre lot, offering country charm and outdoor living at its best. Enjoy summer days in your above-ground pool, relax on the spacious property, and take in the peace and privacy of rural living. Inside, the raised bungalow design fills the home with natural light. The main level features a functional kitchen with instant hot water tap, a dining space and living room, 3 well-sized bedrooms, with a cheater ensuite bathroom & heated towel bars. The lower level provides additional living space perfect for a recreational room, guest room or hobby space. The yard is ideal for entertaining, gardening, or play, this property offers something for everyone. Newly built (2023) 20x20 detached garage with a concrete floor. Siding, soffit and eavestrough 2021, Roof 2021, Boiler 2021, all doors replaced in 2023 including garage door. Located just minutes from Owen Sound, you'll love the convenience of town amenities while still enjoying the quiet of Georgian Bluffs. This property is the perfect balance of comfort, recreation, and rural lifestyle ready for your next chapter. (id:56591)
Property Details
| MLS® Number | X12438049 |
| Property Type | Single Family |
| Community Name | Georgian Bluffs |
| Features | Flat Site |
| Parking Space Total | 11 |
| Pool Type | Above Ground Pool |
| Structure | Patio(s), Deck, Workshop |
Building
| Bathroom Total | 3 |
| Bedrooms Above Ground | 3 |
| Bedrooms Below Ground | 1 |
| Bedrooms Total | 4 |
| Age | 16 To 30 Years |
| Appliances | Garburator, Water Purifier, Water Softener, Water Heater, Dryer, Microwave, Stove, Washer, Refrigerator |
| Architectural Style | Raised Bungalow |
| Basement Development | Finished |
| Basement Type | Full (finished) |
| Construction Status | Insulation Upgraded |
| Construction Style Attachment | Detached |
| Cooling Type | Central Air Conditioning |
| Exterior Finish | Vinyl Siding, Brick |
| Foundation Type | Concrete |
| Half Bath Total | 1 |
| Heating Fuel | Natural Gas |
| Heating Type | Forced Air |
| Stories Total | 1 |
| Size Interior | 1,100 - 1,500 Ft2 |
| Type | House |
| Utility Water | Drilled Well |
Parking
| Attached Garage | |
| Garage |
Land
| Acreage | No |
| Sewer | Septic System |
| Size Depth | 328 Ft ,1 In |
| Size Frontage | 131 Ft ,2 In |
| Size Irregular | 131.2 X 328.1 Ft |
| Size Total Text | 131.2 X 328.1 Ft |
| Zoning Description | R1 |
Rooms
| Level | Type | Length | Width | Dimensions |
|---|---|---|---|---|
| Lower Level | Bedroom | 3.86 m | 2.88 m | 3.86 m x 2.88 m |
| Lower Level | Laundry Room | 3.86 m | 4.16 m | 3.86 m x 4.16 m |
| Lower Level | Games Room | 8.81 m | 3.6 m | 8.81 m x 3.6 m |
| Lower Level | Recreational, Games Room | 7.66 m | 4.32 m | 7.66 m x 4.32 m |
| Main Level | Kitchen | 3.54 m | 3.64 m | 3.54 m x 3.64 m |
| Main Level | Living Room | 4.02 m | 6.35 m | 4.02 m x 6.35 m |
| Main Level | Dining Room | 3.64 m | 2.97 m | 3.64 m x 2.97 m |
| Main Level | Bedroom | 3.01 m | 3.2 m | 3.01 m x 3.2 m |
| Main Level | Bedroom | 4.02 m | 2.8 m | 4.02 m x 2.8 m |
| Main Level | Primary Bedroom | 3.54 m | 4.03 m | 3.54 m x 4.03 m |
| Main Level | Bathroom | 3.54 m | 2.4 m | 3.54 m x 2.4 m |
| In Between | Foyer | 3.58 m | 5.46 m | 3.58 m x 5.46 m |
| In Between | Bathroom | 2 m | 1.58 m | 2 m x 1.58 m |
Utilities
| Electricity | Installed |
https://www.realtor.ca/real-estate/28936192/200050-10-side-road-georgian-bluffs-georgian-bluffs
Contact Us
Contact us for more information
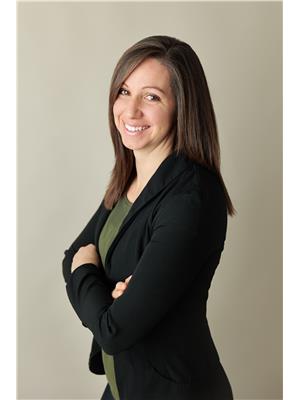
Deidre Seabrook
Salesperson
837 2nd Ave E
Owen Sound, Ontario N4K 6K6
(519) 371-1202
(519) 371-5064
www.remax.ca/
Doug Kaufman
Salesperson
837 2nd Ave E
Owen Sound, Ontario N4K 6K6
(519) 371-1202
(519) 371-5064
www.remax.ca/
