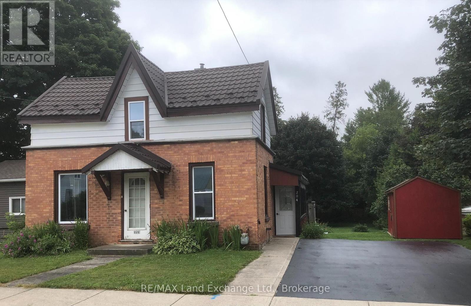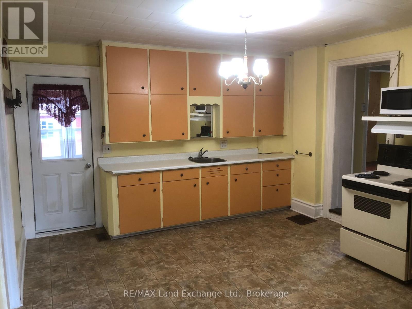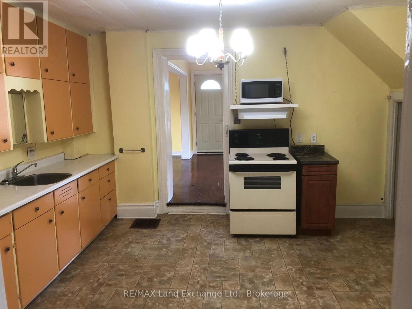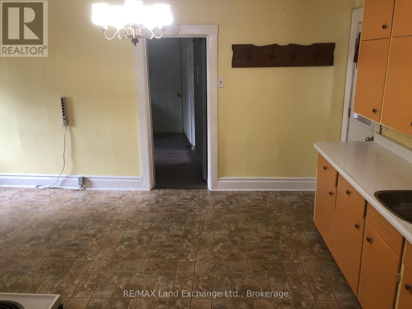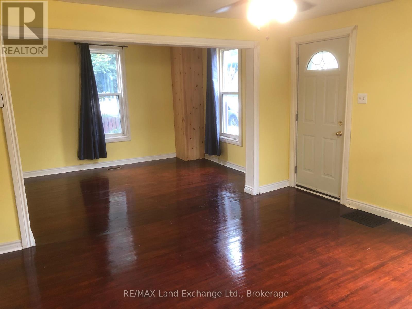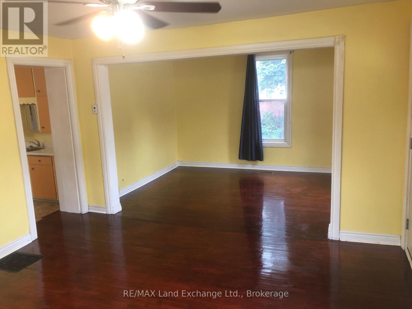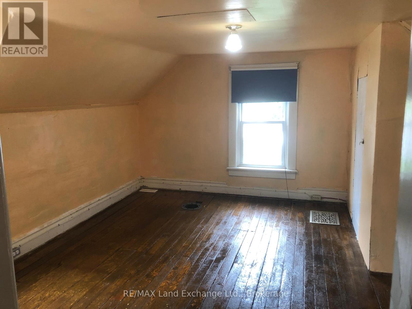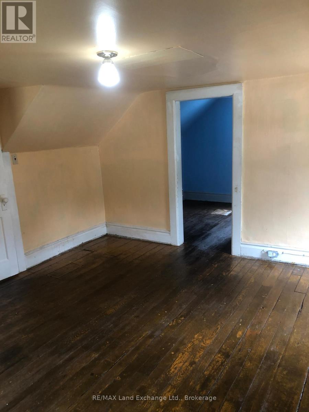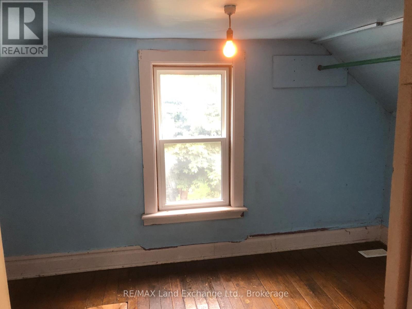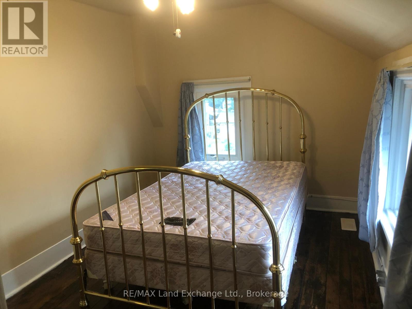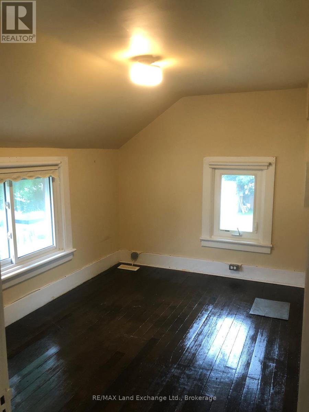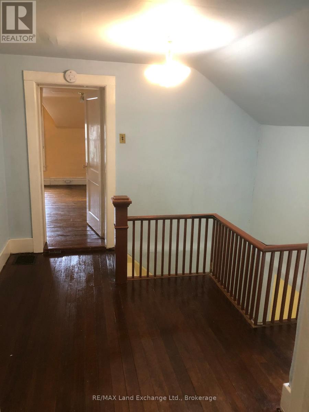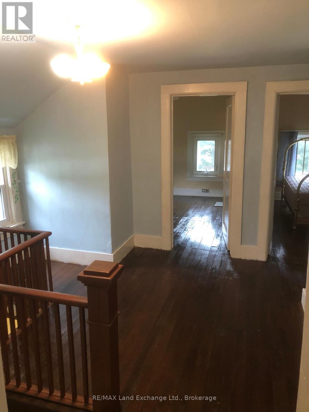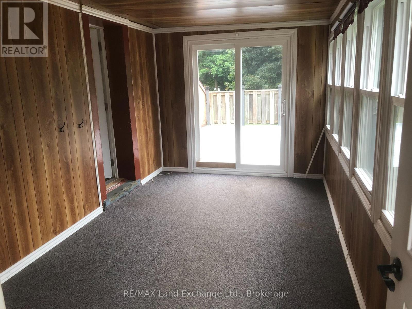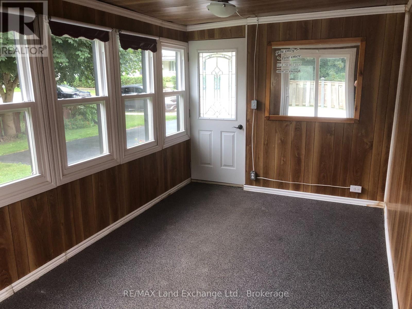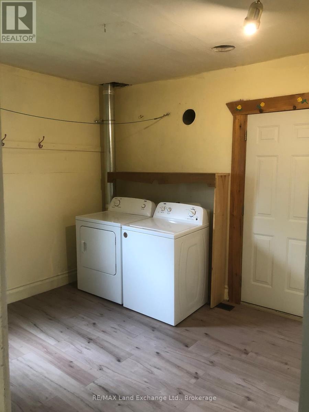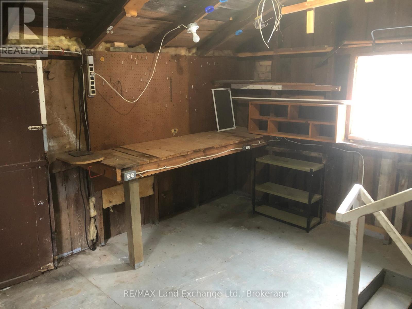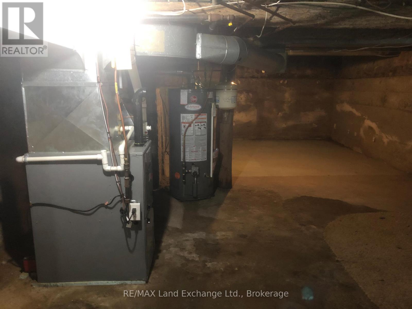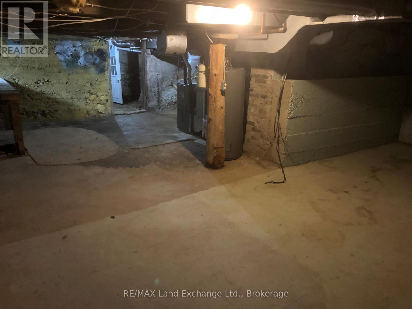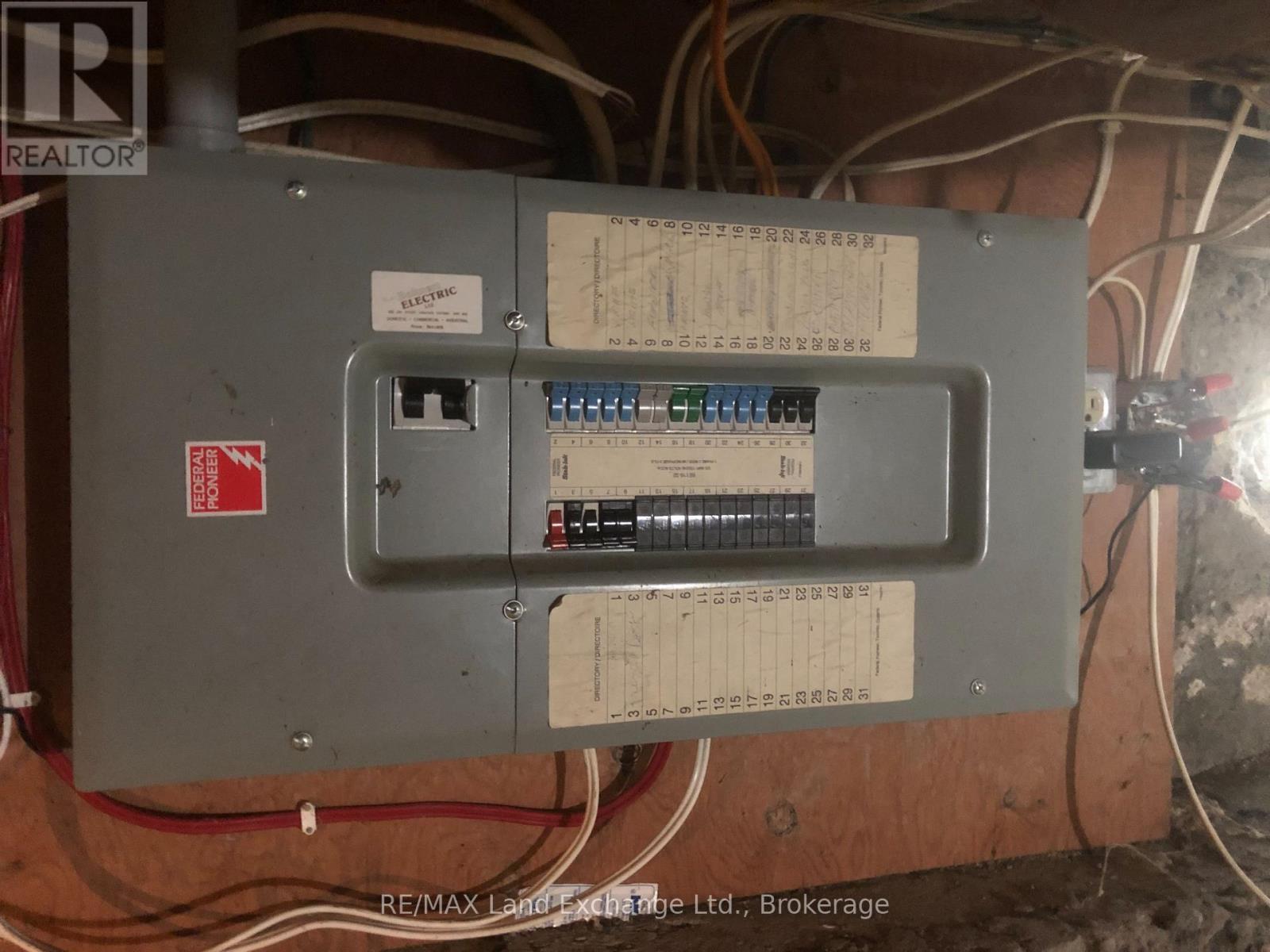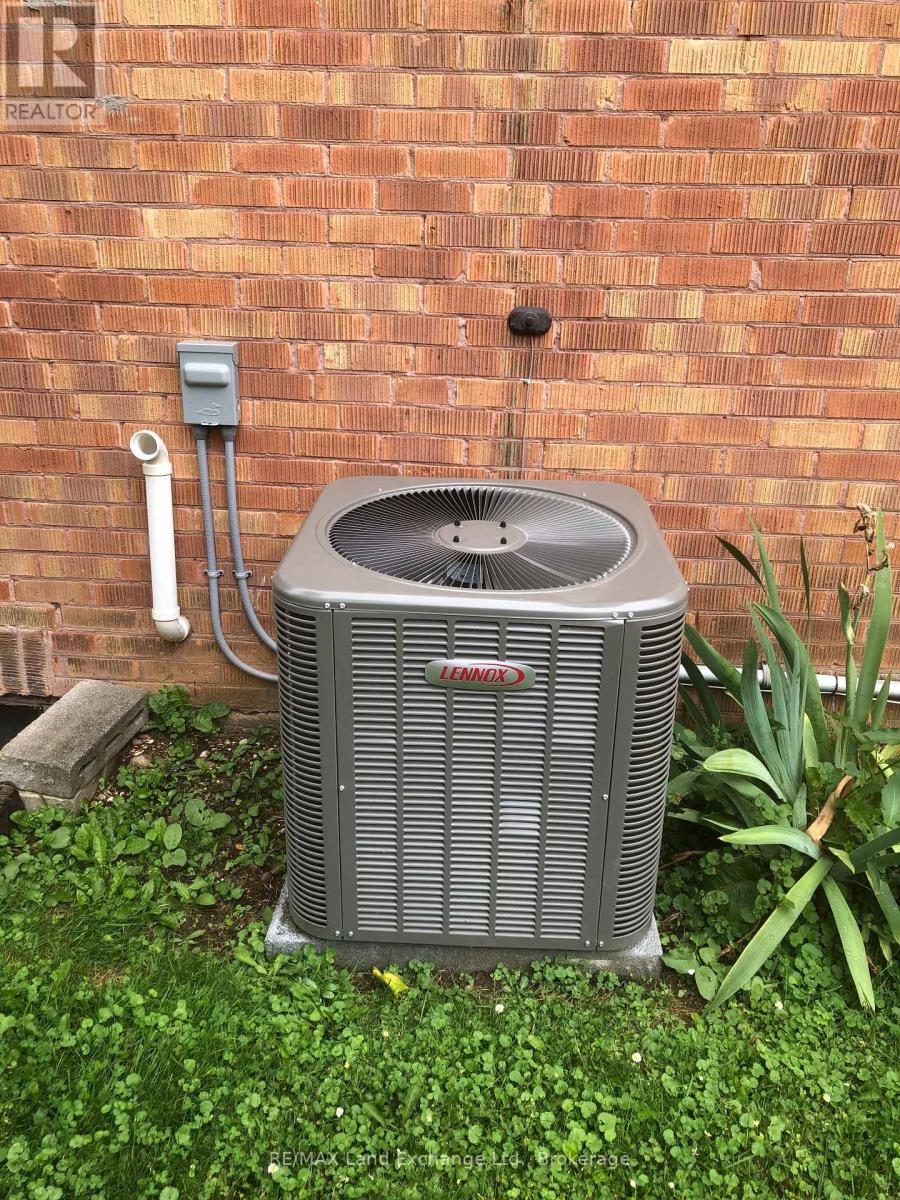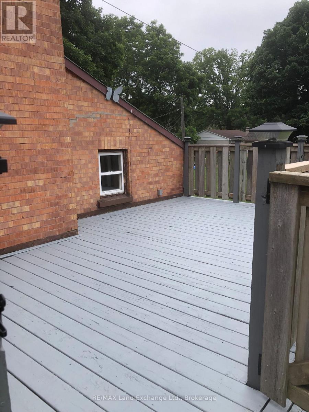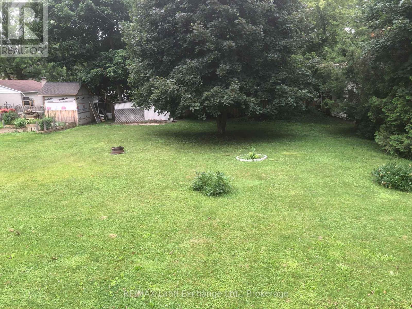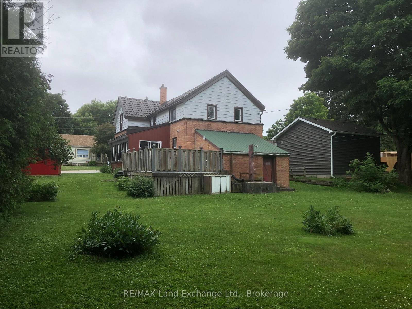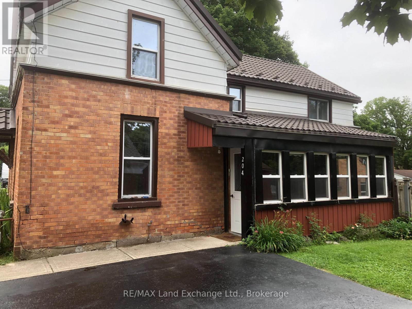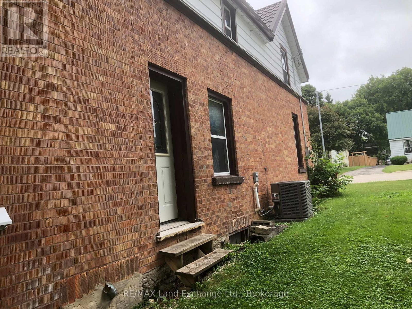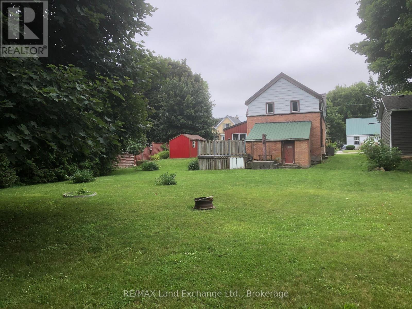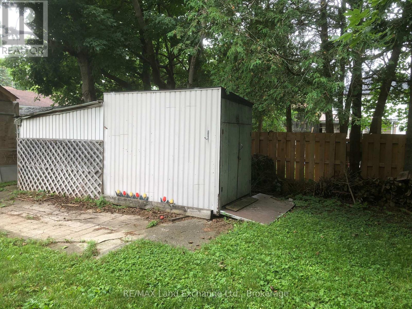204 Amelia Street Brockton, Ontario N0G 2V0
4 Bedroom
2 Bathroom
1,500 - 2,000 ft2
Central Air Conditioning
Forced Air
$389,900
Located close to the downtown core yet on a very quiet street this 1.5 story, 3 bedroom, 2 bath home will appeal to a wide variety of buyers. The present owners have enhanced the home with many recent updates and the large yard leaves open the possibility of adding a sizeable outbuilding if desired. If you are in the market for a fine new home be sure to check this one out! (id:56591)
Property Details
| MLS® Number | X12272301 |
| Property Type | Single Family |
| Community Name | Brockton |
| Equipment Type | Water Heater - Gas, Water Heater |
| Parking Space Total | 4 |
| Rental Equipment Type | Water Heater - Gas, Water Heater |
Building
| Bathroom Total | 2 |
| Bedrooms Above Ground | 4 |
| Bedrooms Total | 4 |
| Appliances | Dryer, Microwave, Stove, Washer, Window Coverings |
| Basement Type | Full |
| Construction Style Attachment | Detached |
| Cooling Type | Central Air Conditioning |
| Exterior Finish | Aluminum Siding, Brick |
| Flooring Type | Hardwood |
| Foundation Type | Stone |
| Heating Fuel | Natural Gas |
| Heating Type | Forced Air |
| Stories Total | 2 |
| Size Interior | 1,500 - 2,000 Ft2 |
| Type | House |
| Utility Water | Municipal Water |
Parking
| No Garage |
Land
| Acreage | No |
| Sewer | Sanitary Sewer |
| Size Depth | 165 Ft |
| Size Frontage | 66 Ft |
| Size Irregular | 66 X 165 Ft |
| Size Total Text | 66 X 165 Ft |
| Zoning Description | R2 |
Rooms
| Level | Type | Length | Width | Dimensions |
|---|---|---|---|---|
| Second Level | Bathroom | 2.36 m | 2.01 m | 2.36 m x 2.01 m |
| Second Level | Primary Bedroom | 4.39 m | 4.06 m | 4.39 m x 4.06 m |
| Second Level | Bedroom 2 | 3.56 m | 2.62 m | 3.56 m x 2.62 m |
| Second Level | Bedroom 3 | 3.53 m | 2.62 m | 3.53 m x 2.62 m |
| Second Level | Other | 4.06 m | 2.54 m | 4.06 m x 2.54 m |
| Main Level | Living Room | 4.06 m | 3.96 m | 4.06 m x 3.96 m |
| Main Level | Workshop | 3.91 m | 3.17 m | 3.91 m x 3.17 m |
| Main Level | Dining Room | 3.96 m | 2.79 m | 3.96 m x 2.79 m |
| Main Level | Kitchen | 4.29 m | 3.96 m | 4.29 m x 3.96 m |
| Main Level | Sunroom | 4.85 m | 2.62 m | 4.85 m x 2.62 m |
| Main Level | Laundry Room | 3.17 m | 3 m | 3.17 m x 3 m |
| Main Level | Bathroom | 3 m | 1.91 m | 3 m x 1.91 m |
https://www.realtor.ca/real-estate/28578993/204-amelia-street-brockton-brockton
Contact Us
Contact us for more information

Eian Farrell
Salesperson
www.facebook.com/RemaxKincardine
RE/MAX Land Exchange Ltd.
768 Queen St
Kincardine, Ontario N2Z 2Y9
768 Queen St
Kincardine, Ontario N2Z 2Y9
(519) 396-8444
(519) 396-9070
www.remaxlandexchange.ca/
