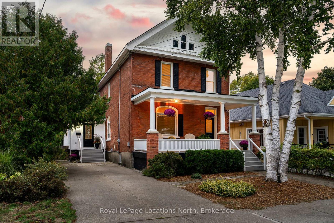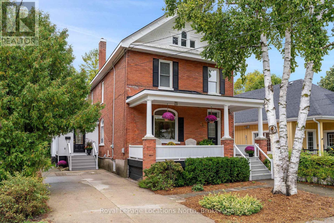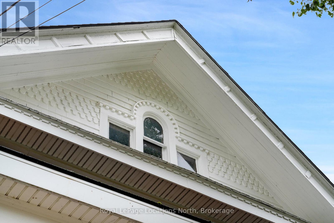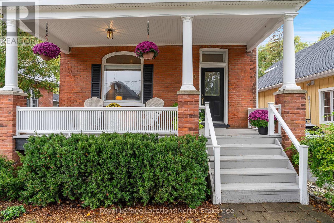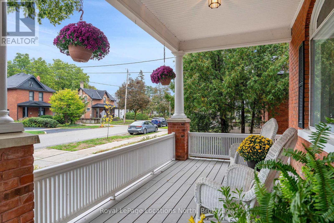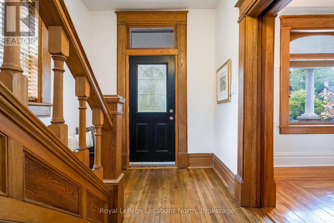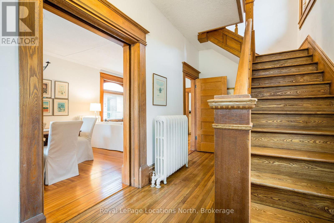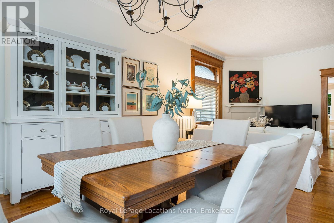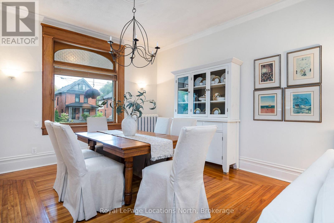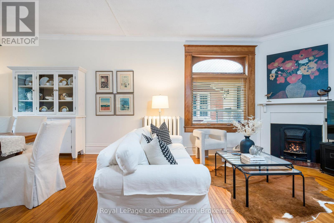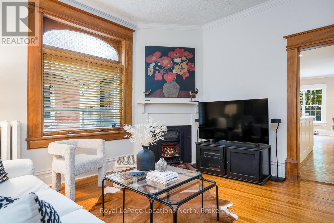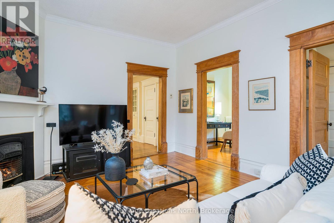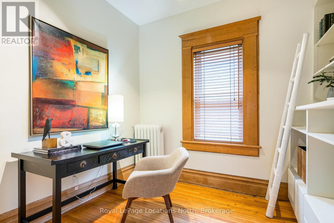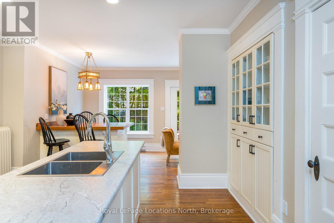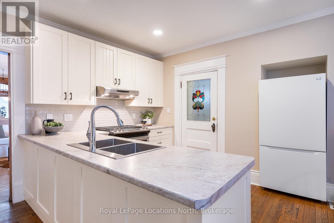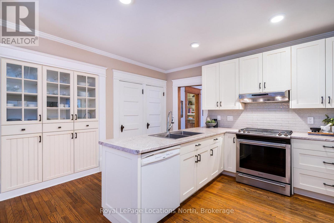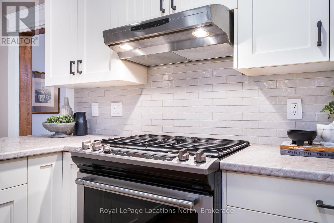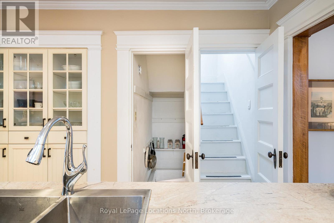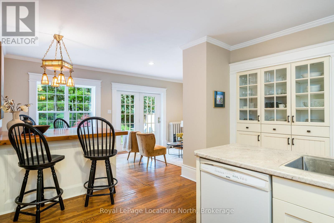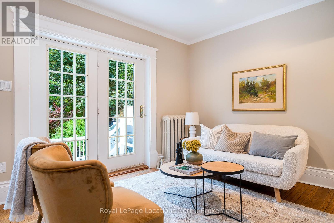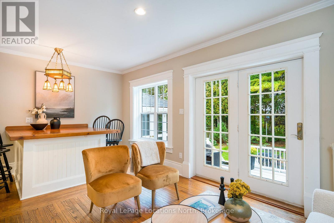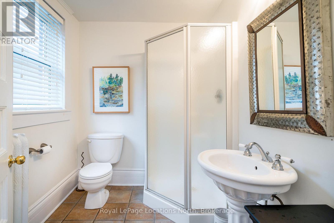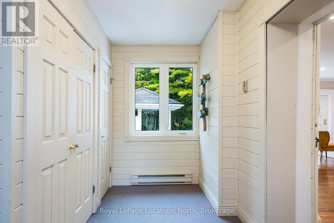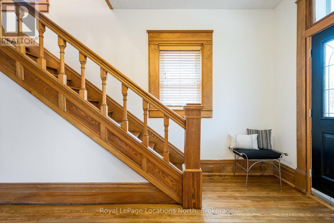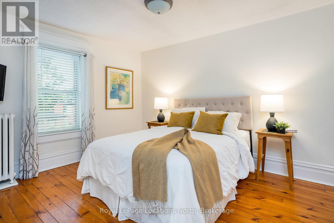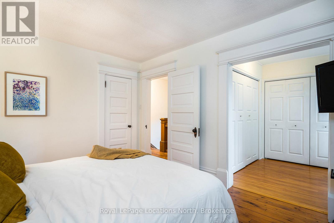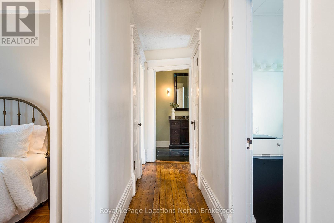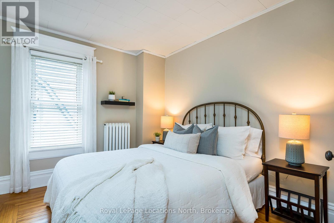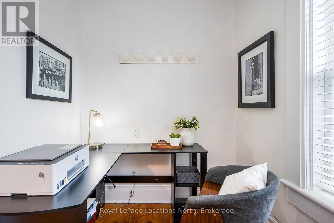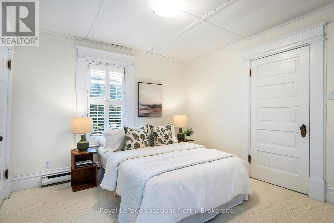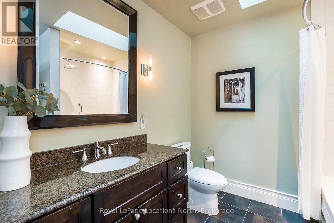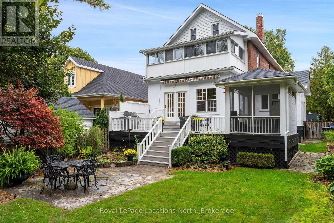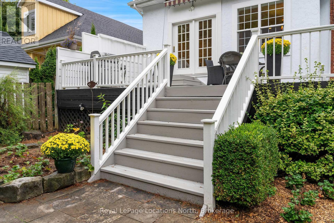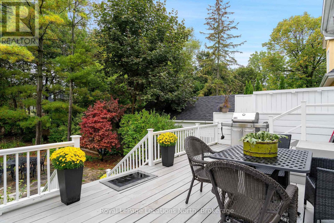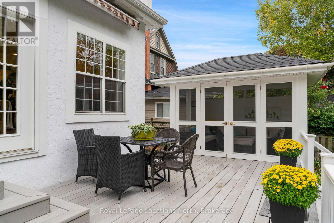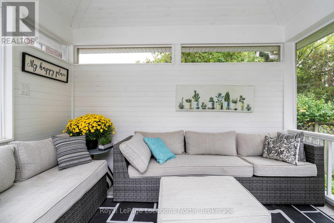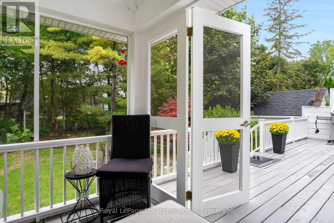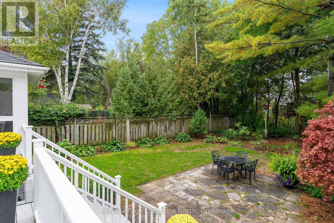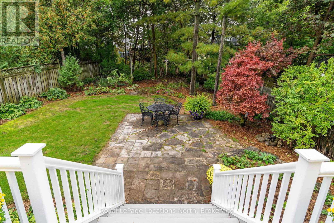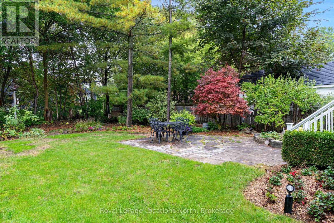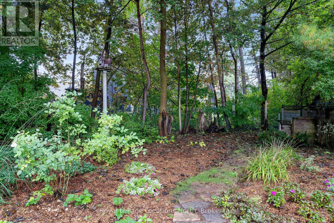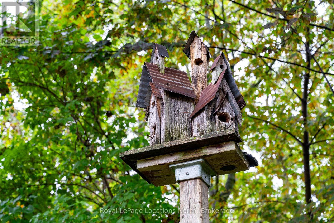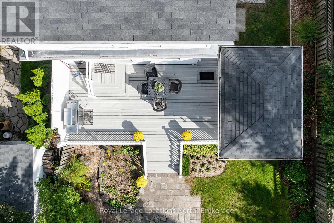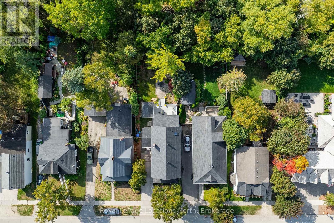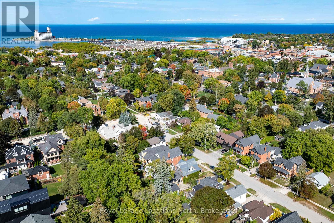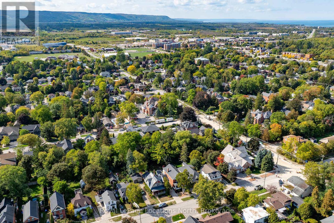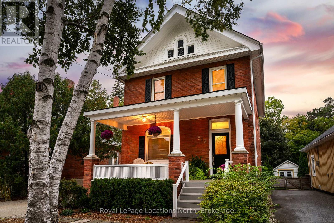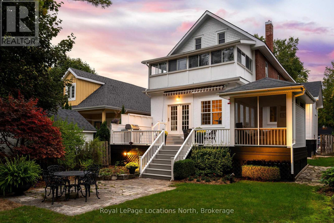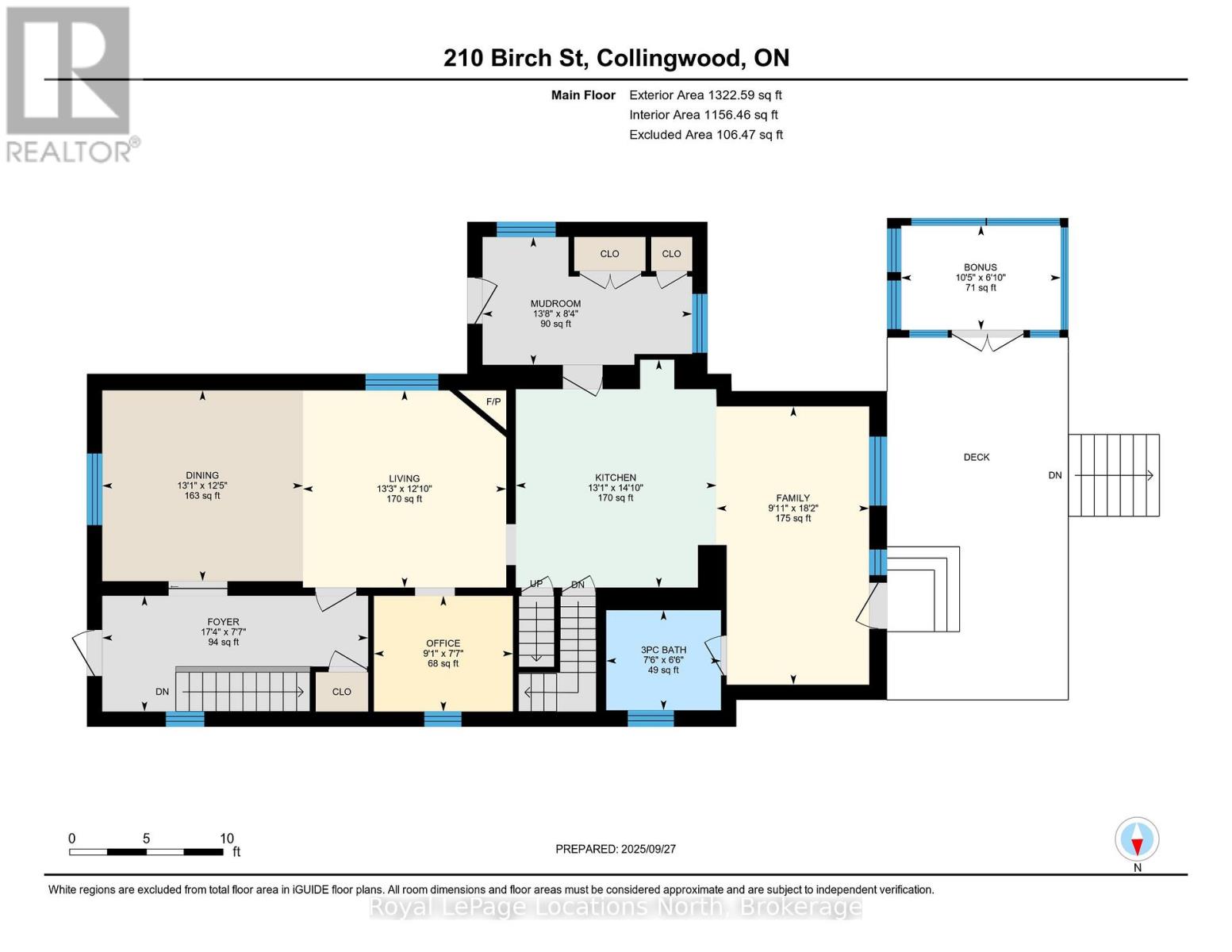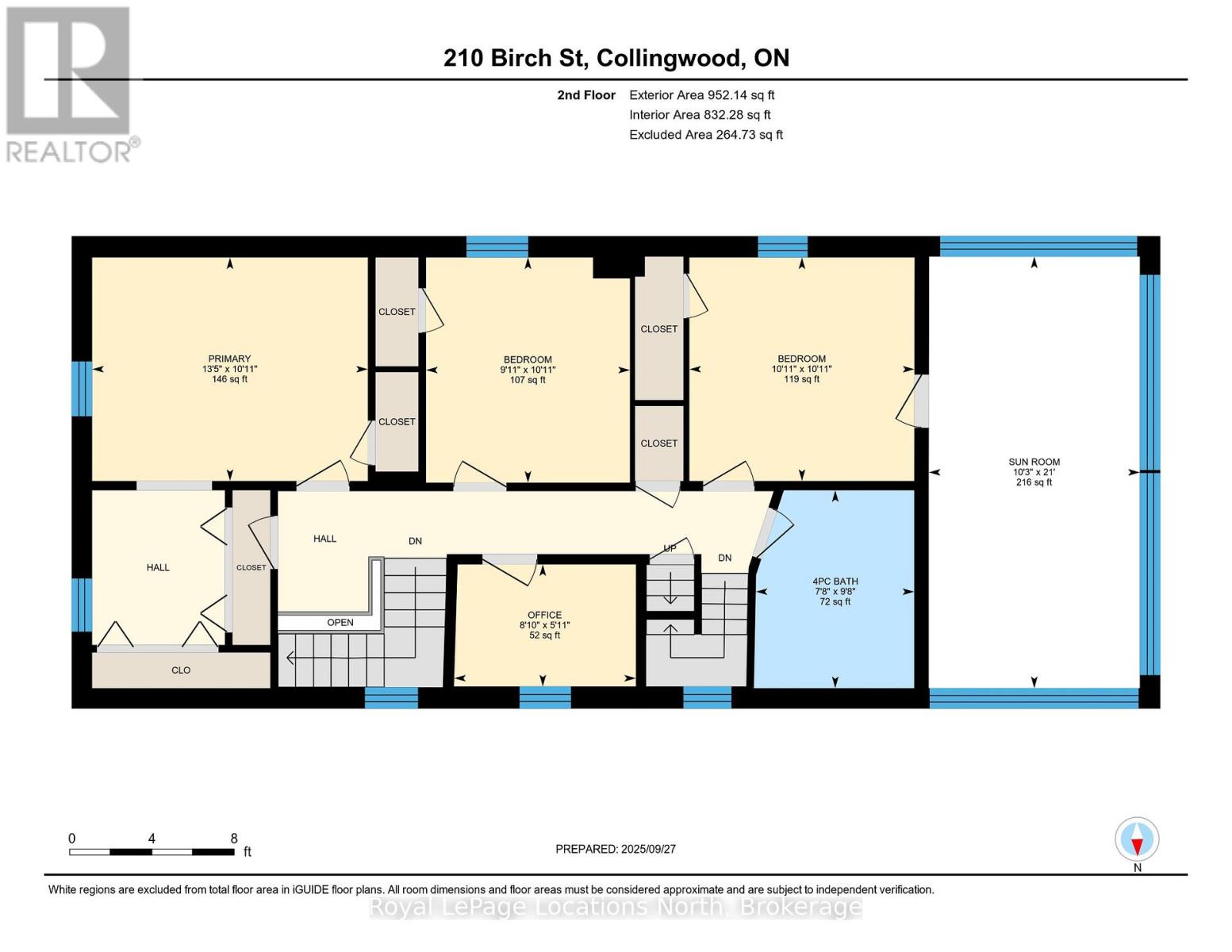210 Birch Street Collingwood, Ontario L9Y 2V6
$1,100,000
This traditional red brick home is in one of Collingwood's most sought-after neighbourhoods and celebrates a town lot that stretches 166 feet deep. Living on Birch Street puts you within walking distance of so much that the town offers, a vibrant downtown full of shops and restaurants and easy access by foot or bike to trails and even beaches a short distance away. On a street with many similar early 1900s homes, the curb appeal is plain. A huge covered porch that makes you want to linger and a luxurious back door add-on mudroom that makes family comings and goings a breeze. This home celebrates its wood accents, from the stairs, floors and pocket doors, to bird's eye maple trim and built-in cabinetry. The unique floor plan offers two sets of stairs -- the main from the front hallway, and another set at the back to head to the second floor bedrooms with your cup of tea. The front of the house is home to the light-filled living room with an adorable gas fireplace, a replica of a coal-burning stove. And across the hall is another functional bonus, a cozy nook that is a charming office space. Directly above this, mirroring the main floor plan, is another such sunny, cozy nook -- we see a meditation/yoga room, nursery or his and hers offices. A really exciting part of this property is the fully private yard with a canopy of mature trees and a retractable awning. Accessed from the home's family room by French doors, it is a celebration of textures and colour. A separate gazebo/screen room is an idyllic place to read or welcome friends. A full set of stairs leads to an unfinished third floor attic space that has great potential to finish or use as storage. This gracious home is as sturdy as it is attractive, with substantial engineering done to secure the foundation for future generations. (id:56591)
Open House
This property has open houses!
11:00 am
Ends at:1:00 pm
Property Details
| MLS® Number | S12440749 |
| Property Type | Single Family |
| Community Name | Collingwood |
| Amenities Near By | Golf Nearby, Hospital, Ski Area |
| Community Features | School Bus |
| Equipment Type | None |
| Features | Backs On Greenbelt, Flat Site, Gazebo, Sump Pump |
| Parking Space Total | 2 |
| Rental Equipment Type | None |
| Structure | Deck, Porch |
Building
| Bathroom Total | 2 |
| Bedrooms Above Ground | 3 |
| Bedrooms Total | 3 |
| Age | 100+ Years |
| Amenities | Fireplace(s) |
| Appliances | Water Heater - Tankless, Water Meter, Dishwasher, Dryer, Stove, Washer, Window Coverings, Refrigerator |
| Basement Development | Unfinished |
| Basement Type | Full (unfinished) |
| Construction Style Attachment | Detached |
| Cooling Type | None |
| Exterior Finish | Brick, Stucco |
| Fire Protection | Smoke Detectors |
| Fireplace Present | Yes |
| Fireplace Total | 1 |
| Flooring Type | Hardwood, Carpeted, Tile |
| Foundation Type | Stone |
| Heating Fuel | Natural Gas |
| Heating Type | Radiant Heat |
| Stories Total | 2 |
| Size Interior | 2,500 - 3,000 Ft2 |
| Type | House |
| Utility Water | Municipal Water |
Parking
| No Garage |
Land
| Acreage | No |
| Fence Type | Fenced Yard |
| Land Amenities | Golf Nearby, Hospital, Ski Area |
| Landscape Features | Landscaped |
| Sewer | Sanitary Sewer |
| Size Depth | 165 Ft |
| Size Frontage | 40 Ft |
| Size Irregular | 40 X 165 Ft |
| Size Total Text | 40 X 165 Ft|under 1/2 Acre |
| Zoning Description | R2 |
Rooms
| Level | Type | Length | Width | Dimensions |
|---|---|---|---|---|
| Second Level | Bedroom | 3.34 m | 3.02 m | 3.34 m x 3.02 m |
| Second Level | Bedroom | 3.34 m | 3.02 m | 3.34 m x 3.02 m |
| Second Level | Sunroom | 6.4 m | 3.13 m | 6.4 m x 3.13 m |
| Second Level | Bathroom | 2.93 m | 2.35 m | 2.93 m x 2.35 m |
| Second Level | Primary Bedroom | 3.32 m | 4.09 m | 3.32 m x 4.09 m |
| Second Level | Office | 1.81 m | 2.7 m | 1.81 m x 2.7 m |
| Third Level | Other | 6.35 m | 12.41 m | 6.35 m x 12.41 m |
| Lower Level | Utility Room | 6.16 m | 12.01 m | 6.16 m x 12.01 m |
| Main Level | Foyer | 2.3 m | 5.28 m | 2.3 m x 5.28 m |
| Main Level | Dining Room | 3.79 m | 3.99 m | 3.79 m x 3.99 m |
| Main Level | Living Room | 3.92 m | 4.04 m | 3.92 m x 4.04 m |
| Main Level | Office | 2.3 m | 2.76 m | 2.3 m x 2.76 m |
| Main Level | Kitchen | 4.53 m | 3.99 m | 4.53 m x 3.99 m |
| Main Level | Family Room | 5.53 m | 3.04 m | 5.53 m x 3.04 m |
| Main Level | Mud Room | 2.54 m | 4.17 m | 2.54 m x 4.17 m |
| Main Level | Bathroom | 1.99 m | 2.28 m | 1.99 m x 2.28 m |
Utilities
| Cable | Available |
| Electricity | Installed |
| Sewer | Installed |
https://www.realtor.ca/real-estate/28942472/210-birch-street-collingwood-collingwood
Contact Us
Contact us for more information
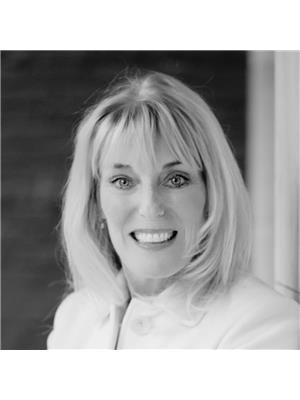
Karen E Willison
Salesperson
112 Hurontario St
Collingwood, Ontario L9Y 2L8
(705) 445-5520
(705) 445-1545
locationsnorth.com/
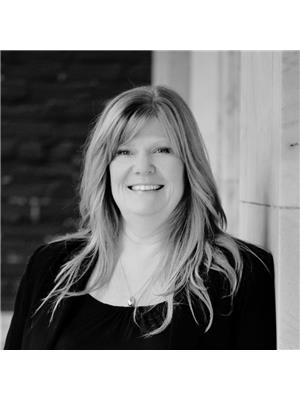
Mary Law
Salesperson
112 Hurontario St
Collingwood, Ontario L9Y 2L8
(705) 445-5520
(705) 445-1545
locationsnorth.com/
