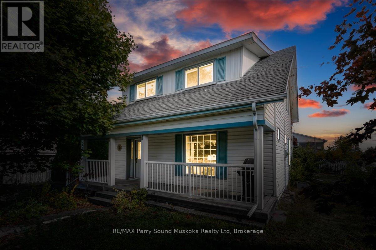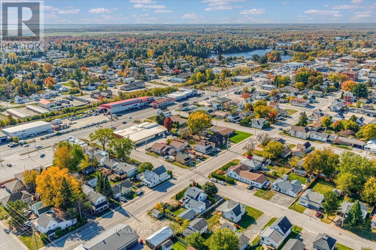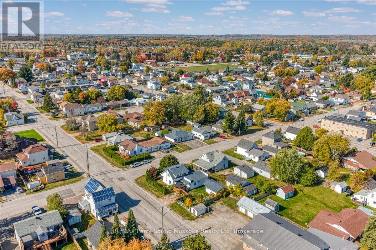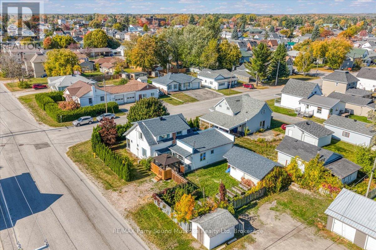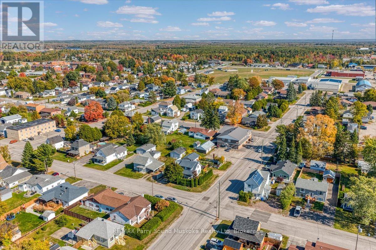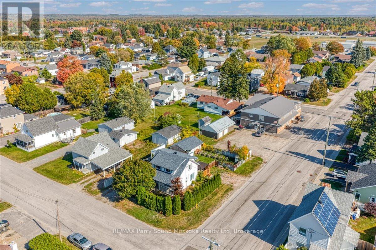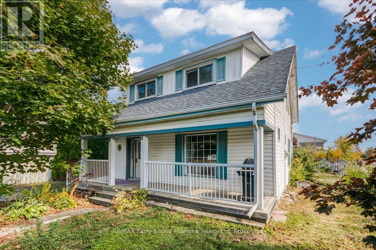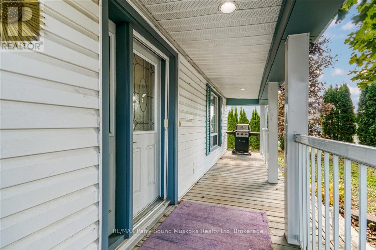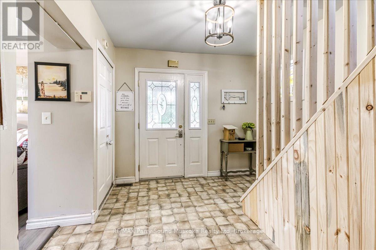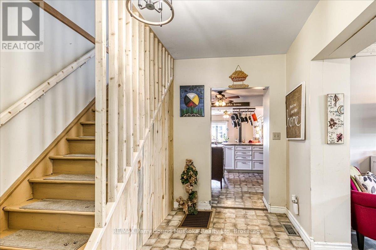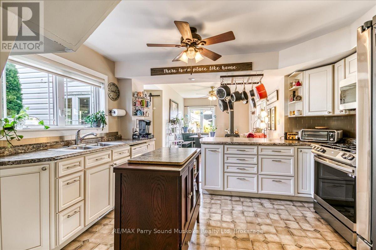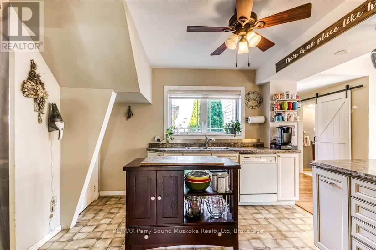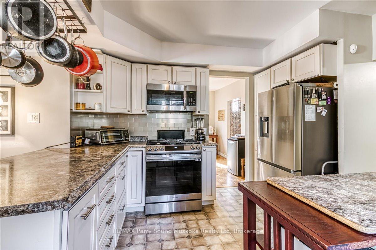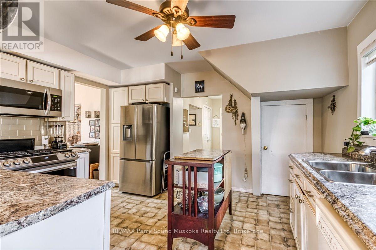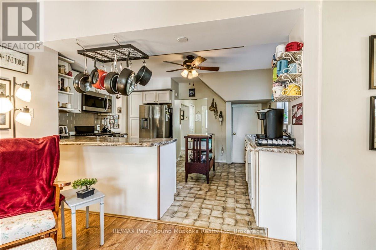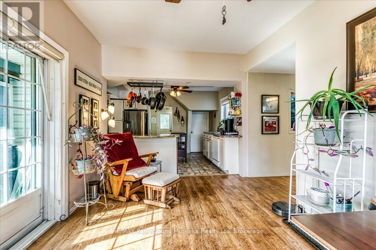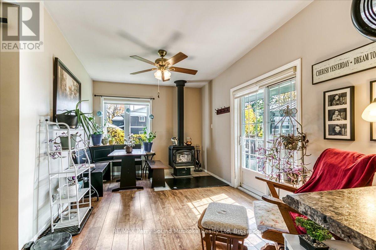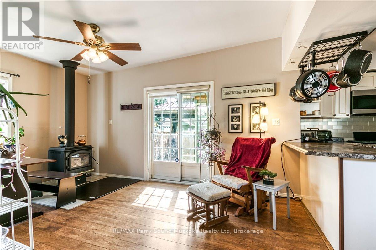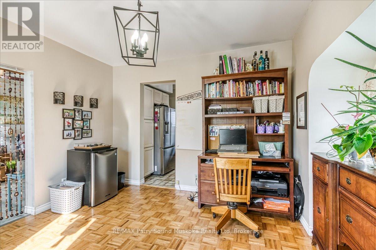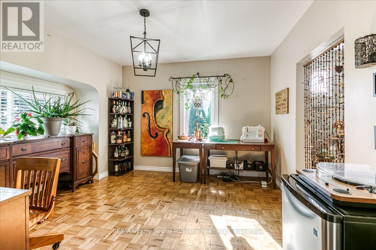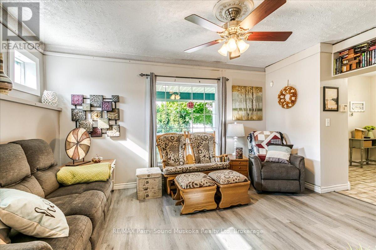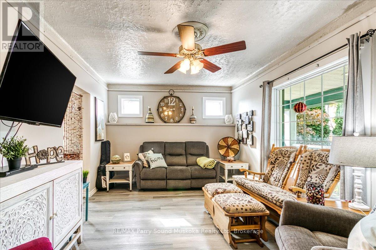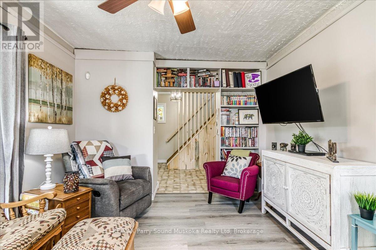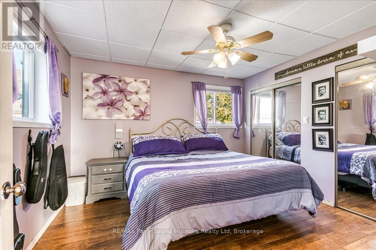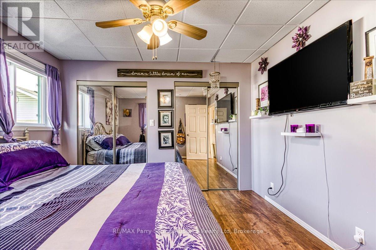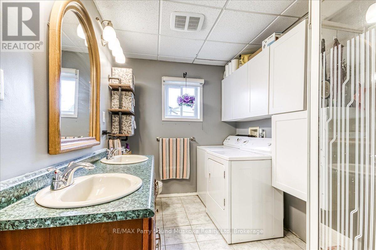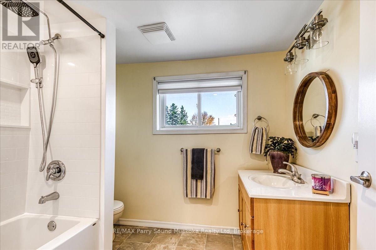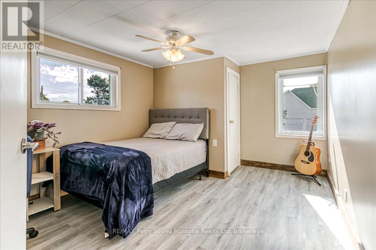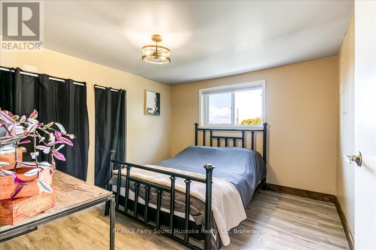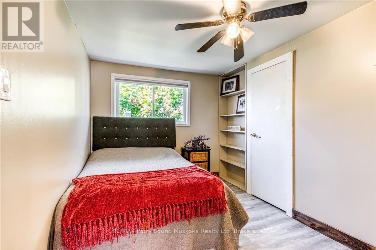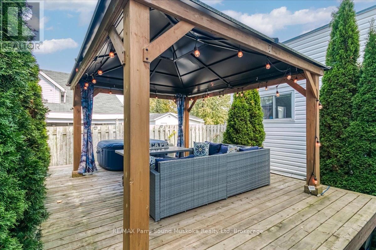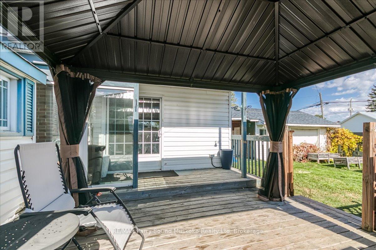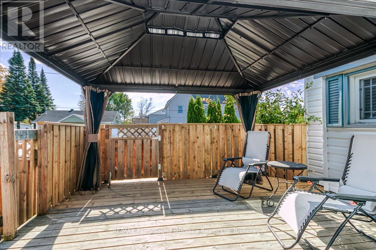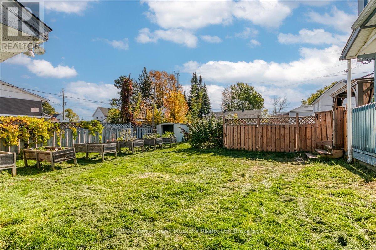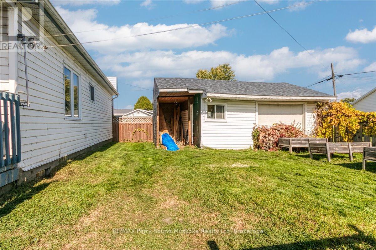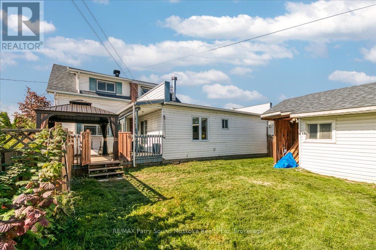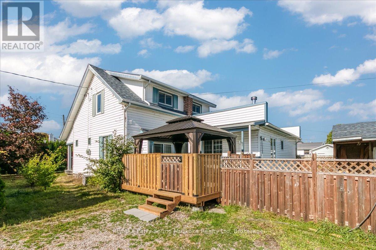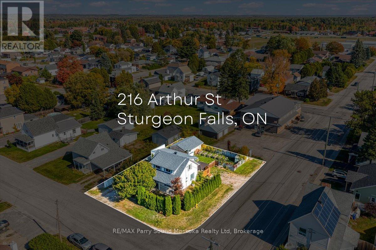216 Arthur Street West Nipissing, Ontario P2B 1E7
$399,999
Welcome to 216 Arthur Street, a charming and lovingly maintained home affectionately known as The Dollhouse. Ideally located close to downtown Sturgeon Falls, this 4-bedroom, 2-bathroom gem offers comfortable main floor living with a primary bedroom, full bath, and convenient laundry facilities on the first level. Enjoy a carpet-free interior with updated vinyl plank flooring upstairs, perfect for families, pets, and allergy-friendly living. The functional kitchen features a natural gas stove and modern fridge, while the cozy wood stove adds warmth and peace of mind during northern power outages. Upstairs, you'll find three spacious bedrooms and another full bathroom. A natural gas furnace and central air keep you comfortable year-round. The basement offers great storage for canning and seasonal items, and the detached garage is ideal for a workshop or extra storage. Outside is a beautiful and private oasis. Relax and enjoy the two decks with permanent gazebos, surrounded by mature trees, cedar hedges, and a fenced yard with raised gardens. A perfect blend of comfort, charm, and privacy, this Dollhouse is a true Sturgeon Falls treasure! Buyer to verify all measurements. (id:56591)
Property Details
| MLS® Number | X12454655 |
| Property Type | Single Family |
| Community Name | Sturgeon Falls |
| Equipment Type | Water Heater |
| Features | Lighting, Carpet Free, Gazebo |
| Parking Space Total | 7 |
| Rental Equipment Type | Water Heater |
| Structure | Deck, Shed |
Building
| Bathroom Total | 2 |
| Bedrooms Above Ground | 4 |
| Bedrooms Total | 4 |
| Age | 51 To 99 Years |
| Amenities | Fireplace(s) |
| Appliances | Dishwasher, Dryer, Microwave, Stove, Washer, Refrigerator |
| Basement Development | Unfinished |
| Basement Type | Full (unfinished) |
| Construction Style Attachment | Detached |
| Cooling Type | Central Air Conditioning |
| Exterior Finish | Vinyl Siding |
| Fireplace Present | Yes |
| Fireplace Total | 1 |
| Fireplace Type | Woodstove |
| Foundation Type | Stone, Concrete |
| Heating Fuel | Natural Gas |
| Heating Type | Forced Air |
| Stories Total | 2 |
| Size Interior | 1,500 - 2,000 Ft2 |
| Type | House |
| Utility Water | Municipal Water |
Parking
| Detached Garage | |
| Garage |
Land
| Acreage | No |
| Fence Type | Fully Fenced, Fenced Yard |
| Sewer | Sanitary Sewer |
| Size Depth | 99 Ft ,9 In |
| Size Frontage | 73 Ft |
| Size Irregular | 73 X 99.8 Ft |
| Size Total Text | 73 X 99.8 Ft |
| Zoning Description | R2 |
Rooms
| Level | Type | Length | Width | Dimensions |
|---|---|---|---|---|
| Second Level | Bathroom | 2.2 m | 2.3 m | 2.2 m x 2.3 m |
| Second Level | Primary Bedroom | 3.7 m | 3.8 m | 3.7 m x 3.8 m |
| Second Level | Bedroom | 3.4 m | 3.5 m | 3.4 m x 3.5 m |
| Second Level | Bedroom | 2.6 m | 3.1 m | 2.6 m x 3.1 m |
| Lower Level | Other | 7.8 m | 7 m | 7.8 m x 7 m |
| Main Level | Foyer | 2.9 m | 3.3 m | 2.9 m x 3.3 m |
| Main Level | Living Room | 4.8 m | 3.3 m | 4.8 m x 3.3 m |
| Main Level | Kitchen | 4 m | 3.9 m | 4 m x 3.9 m |
| Main Level | Dining Room | 3.7 m | 4.2 m | 3.7 m x 4.2 m |
| Main Level | Family Room | 3.3 m | 4.6 m | 3.3 m x 4.6 m |
| Main Level | Bedroom | 3.4 m | 3.3 m | 3.4 m x 3.3 m |
| Main Level | Bathroom | 1.8 m | 3 m | 1.8 m x 3 m |
Contact Us
Contact us for more information

Denise George
Salesperson
www.dealwithdenise.com/
www.facebook.com/denisegeorgerealestate
www.linkedin.com/in/denisegeorgerealtor
denise.george.realtor/
47 James Street
Parry Sound, Ontario P2A 1T6
(705) 746-9336
(705) 746-5176
