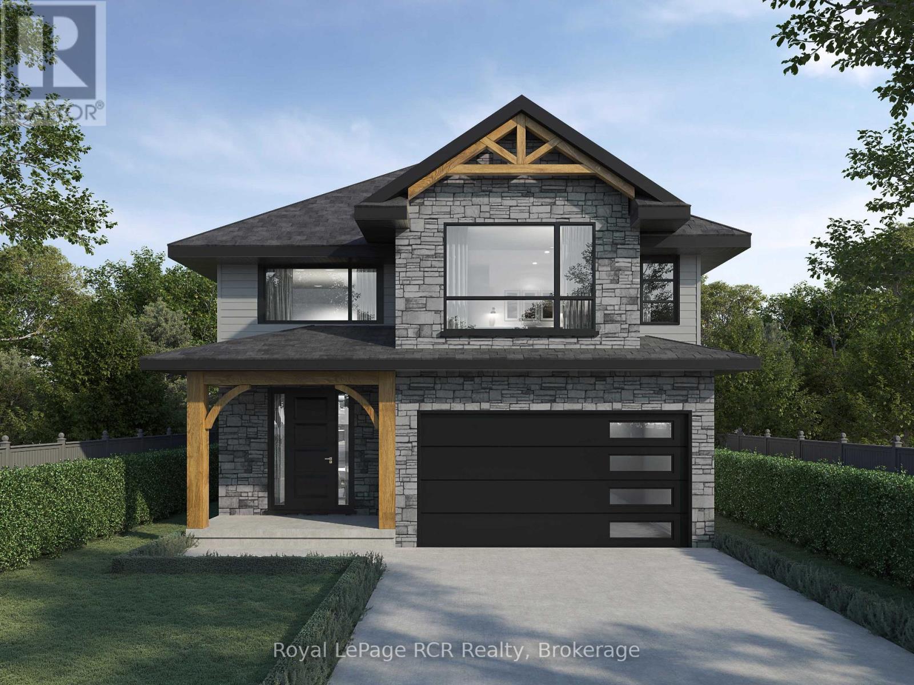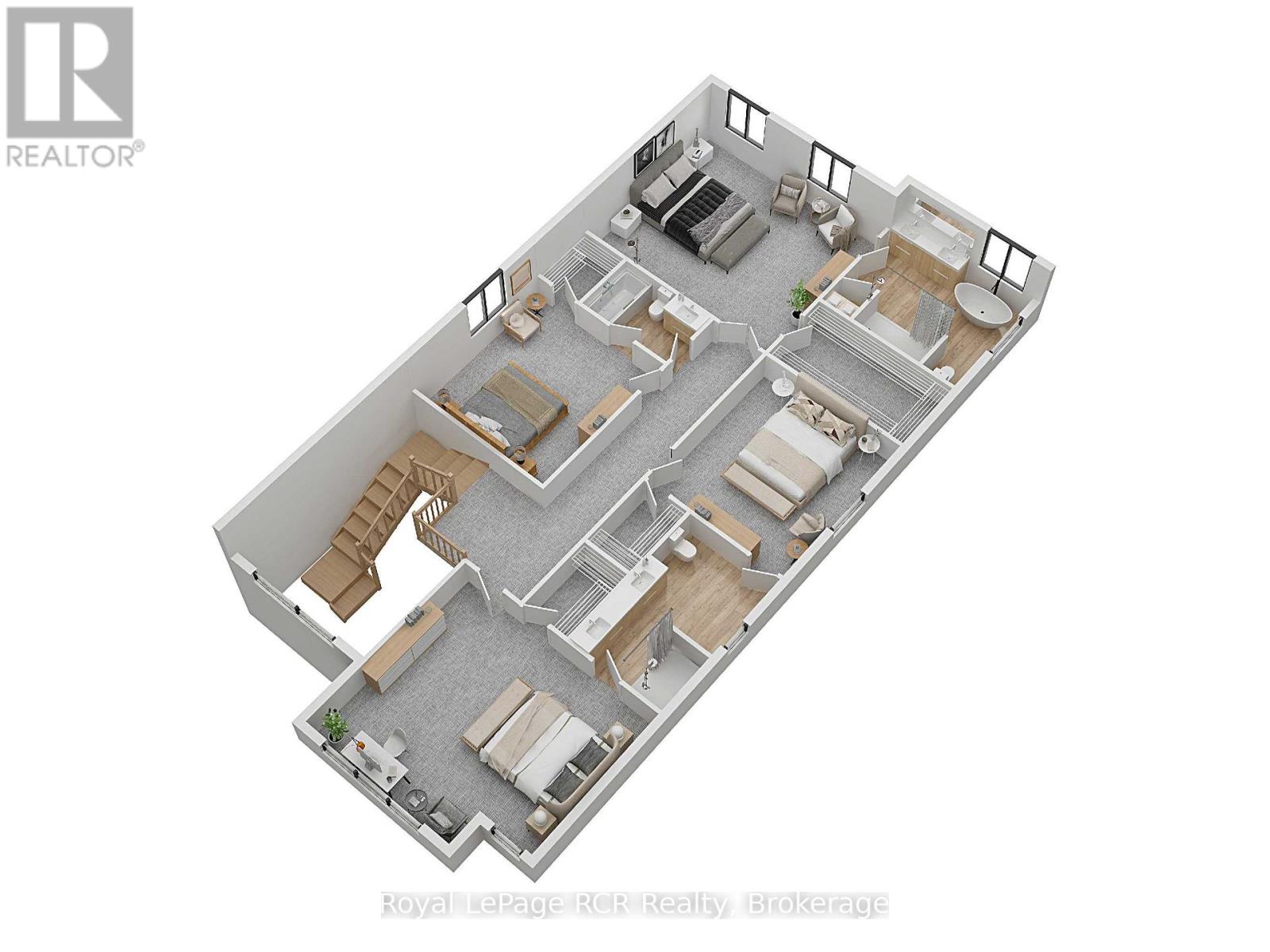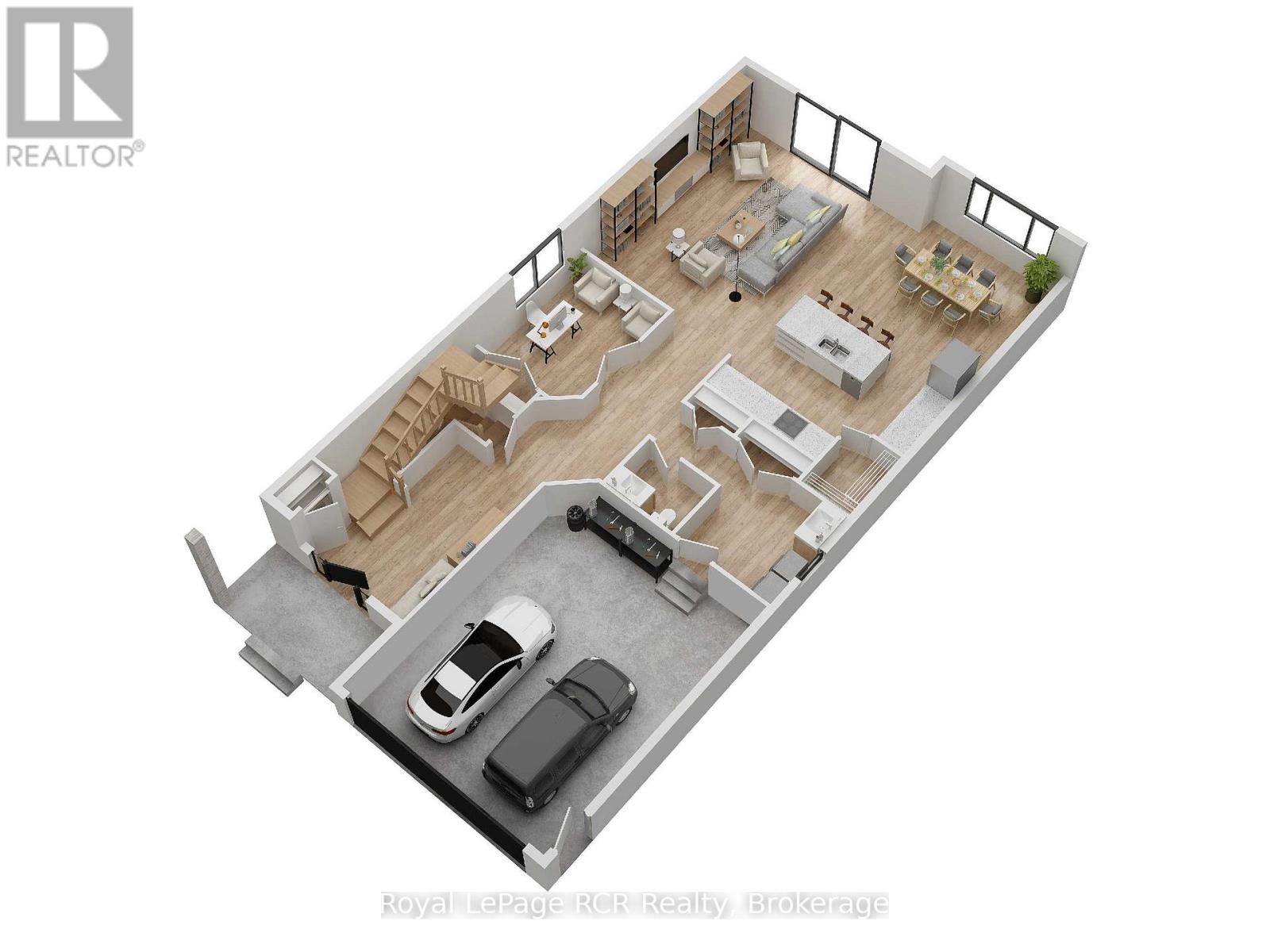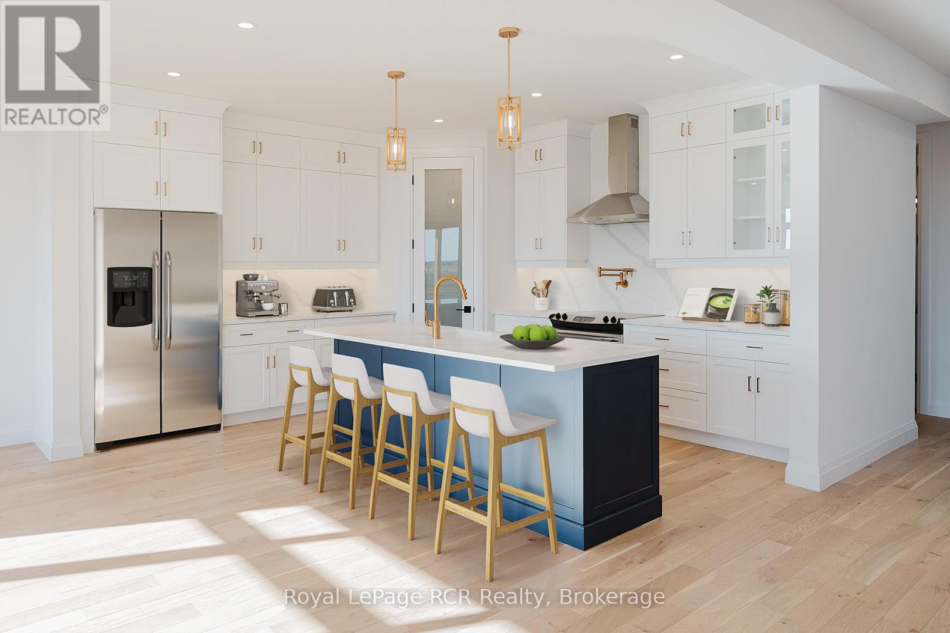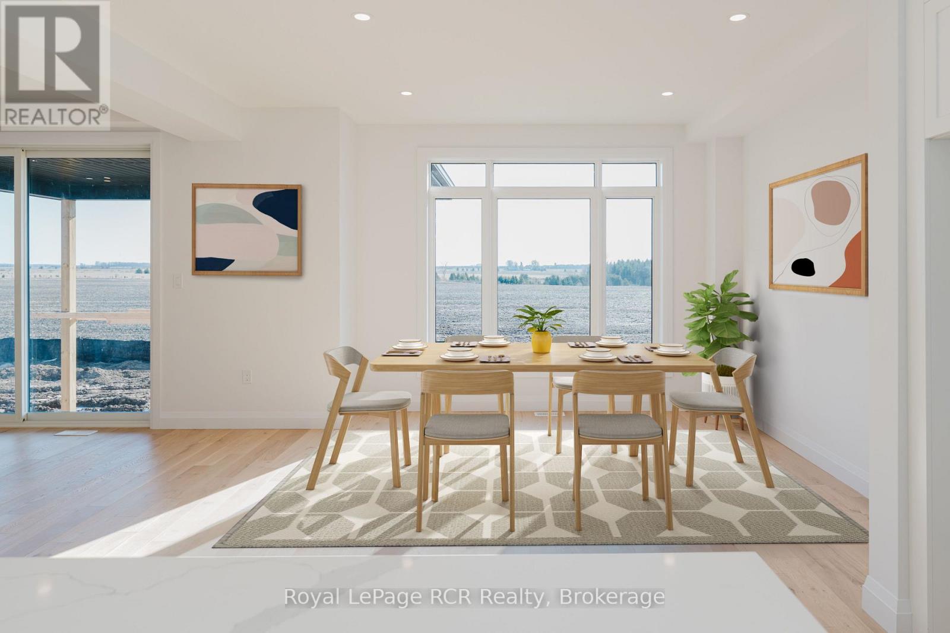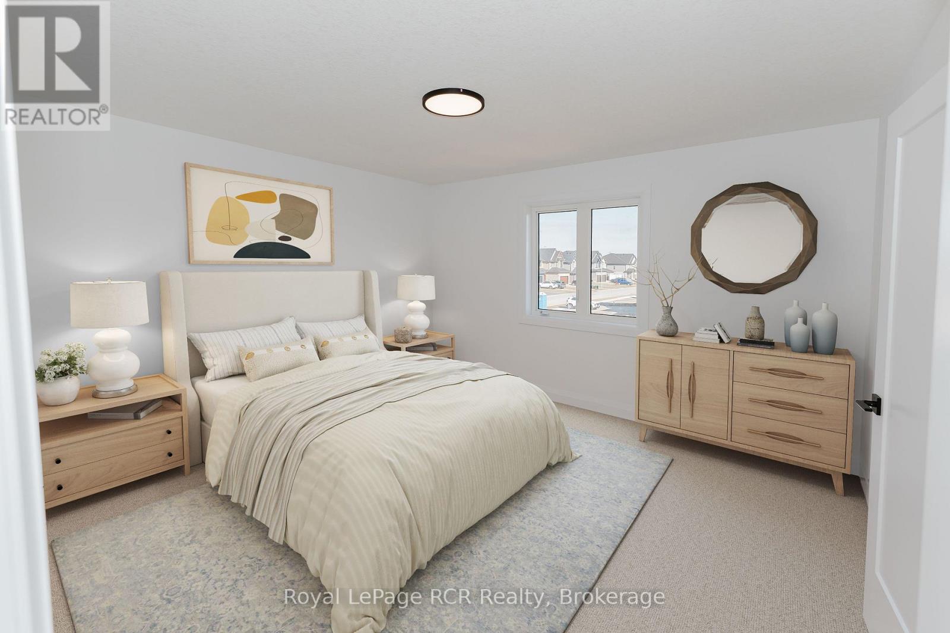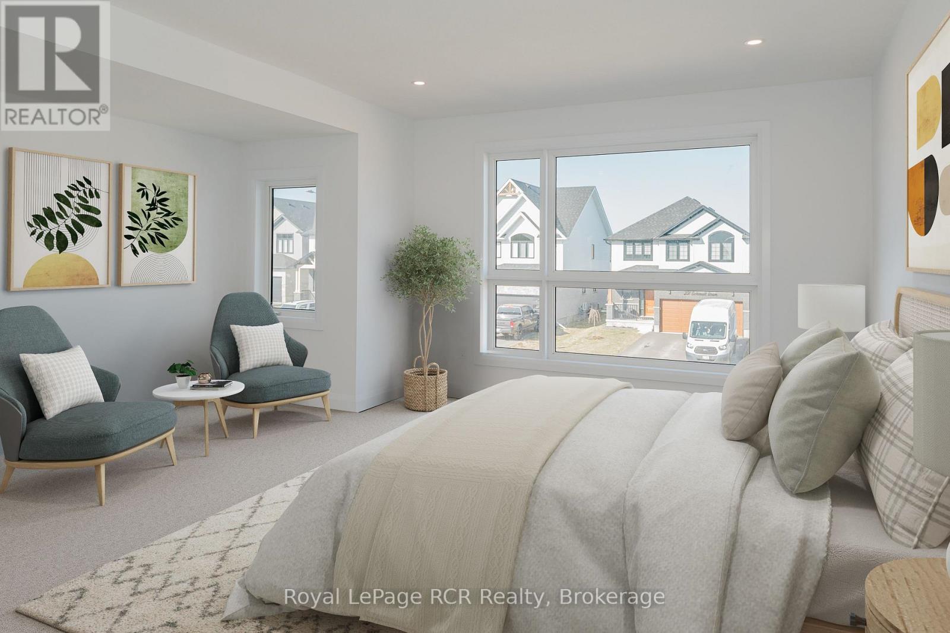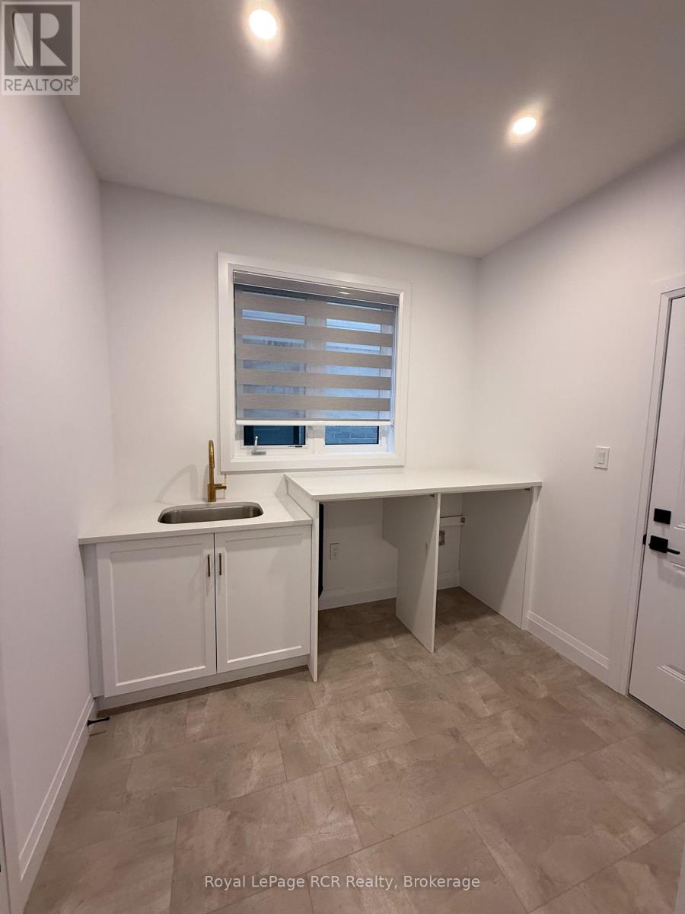236 Schmidt Drive Wellington North, Ontario N0G 1A0
$1,035,000
Welcome to Arthur's East Ridge Landing Subdivision. Absolutely stunning, brand new, 4 bedroom detached home with over 3000 sq.ft. of premium living space. This home is just recently finished construction and ready for immediate occupancy, featuring numerous upgrades throughout. The full unspoiled basement offers large windows, and is ready for all your future needs. Situated on a premium lot that backs onto a walking trail/greenspace. Full new home warranty that is backed by a well respected local builder. Make the move to Arthur and take advantage of all that small town living has to offer. Builder Open House is Saturday from 11 am to 2 pm, just down the street. (id:56591)
Property Details
| MLS® Number | X12547038 |
| Property Type | Single Family |
| Community Name | Arthur |
| Amenities Near By | Park, Place Of Worship, Schools |
| Community Features | Community Centre |
| Equipment Type | Water Heater |
| Parking Space Total | 3 |
| Rental Equipment Type | Water Heater |
Building
| Bathroom Total | 3 |
| Bedrooms Above Ground | 4 |
| Bedrooms Total | 4 |
| Appliances | Garage Door Opener Remote(s) |
| Basement Development | Unfinished |
| Basement Type | Full (unfinished) |
| Construction Style Attachment | Detached |
| Cooling Type | Central Air Conditioning, Air Exchanger |
| Exterior Finish | Brick, Vinyl Siding |
| Foundation Type | Poured Concrete |
| Half Bath Total | 1 |
| Heating Fuel | Natural Gas |
| Heating Type | Forced Air |
| Stories Total | 2 |
| Size Interior | 3,000 - 3,500 Ft2 |
| Type | House |
| Utility Water | Municipal Water |
Parking
| Attached Garage | |
| Garage |
Land
| Acreage | No |
| Land Amenities | Park, Place Of Worship, Schools |
| Sewer | Sanitary Sewer |
| Size Depth | 126 Ft ,1 In |
| Size Frontage | 40 Ft |
| Size Irregular | 40 X 126.1 Ft |
| Size Total Text | 40 X 126.1 Ft|under 1/2 Acre |
| Zoning Description | R1 |
Rooms
| Level | Type | Length | Width | Dimensions |
|---|---|---|---|---|
| Second Level | Primary Bedroom | 5.33 m | 4.59 m | 5.33 m x 4.59 m |
| Second Level | Bedroom 2 | 3.86 m | 4.11 m | 3.86 m x 4.11 m |
| Second Level | Bedroom 3 | 4.24 m | 2.46 m | 4.24 m x 2.46 m |
| Second Level | Bedroom 4 | 5.33 m | 4.44 m | 5.33 m x 4.44 m |
| Main Level | Foyer | 2.44 m | 3.65 m | 2.44 m x 3.65 m |
| Main Level | Laundry Room | 2.46 m | 2.64 m | 2.46 m x 2.64 m |
| Main Level | Kitchen | 4.47 m | 3.65 m | 4.47 m x 3.65 m |
| Main Level | Dining Room | 4.47 m | 3.45 m | 4.47 m x 3.45 m |
| Main Level | Living Room | 6.09 m | 4.57 m | 6.09 m x 4.57 m |
| Main Level | Office | 2.72 m | 3.53 m | 2.72 m x 3.53 m |
Utilities
| Cable | Available |
| Electricity | Installed |
| Sewer | Installed |
https://www.realtor.ca/real-estate/29105844/236-schmidt-drive-wellington-north-arthur-arthur
Contact Us
Contact us for more information

James Coffey
Salesperson
www.soldbycoffey.com/
206 George Street
Arthur, Ontario N0G 1A0
(519) 848-2819
(519) 848-5792
www.royallepagercr.com/
