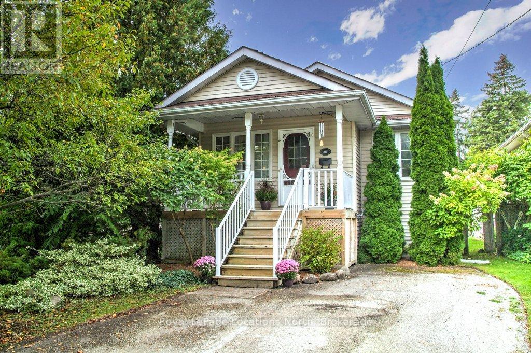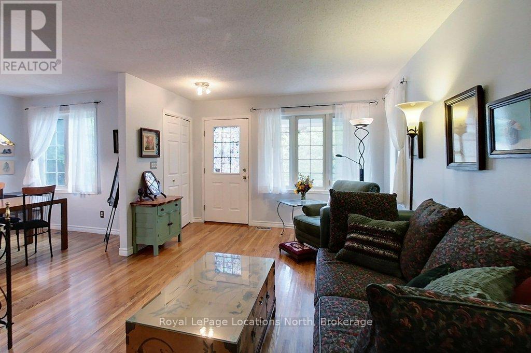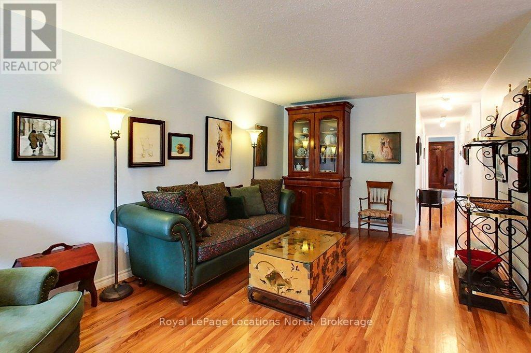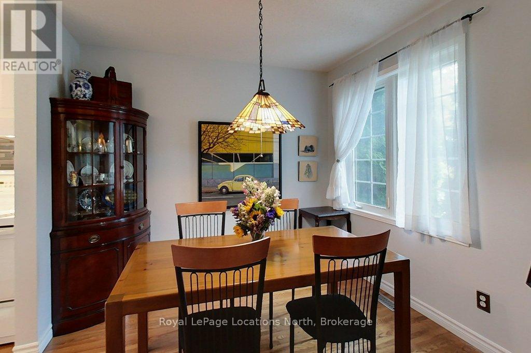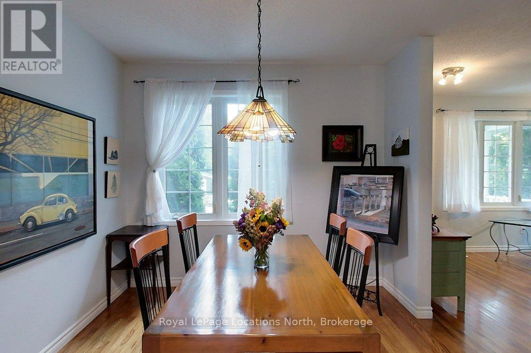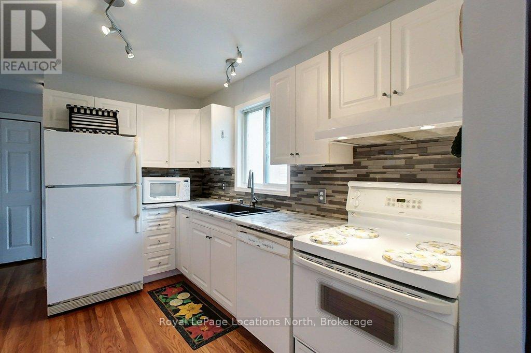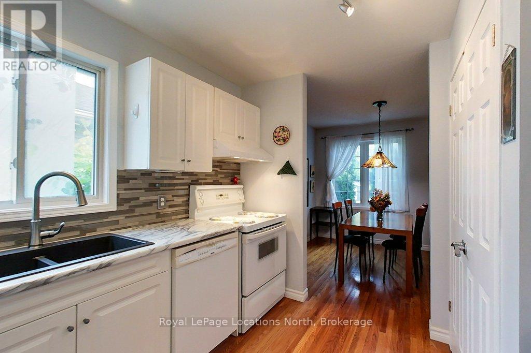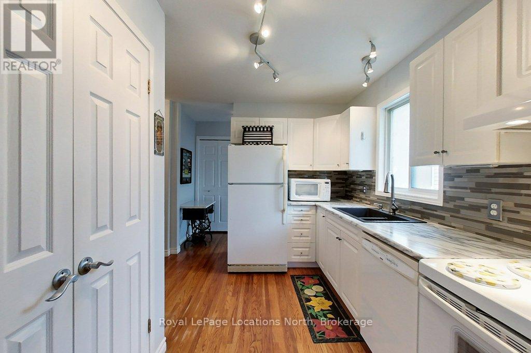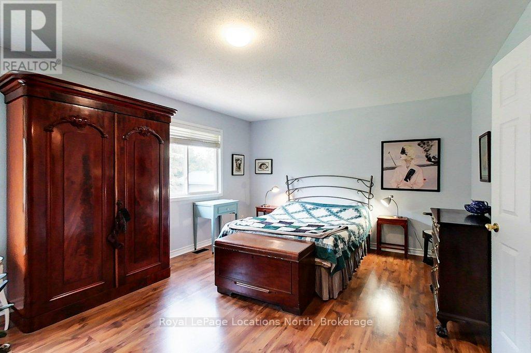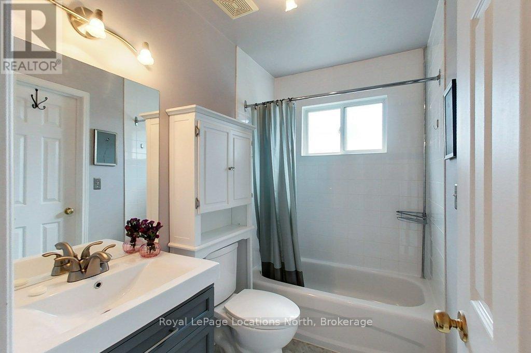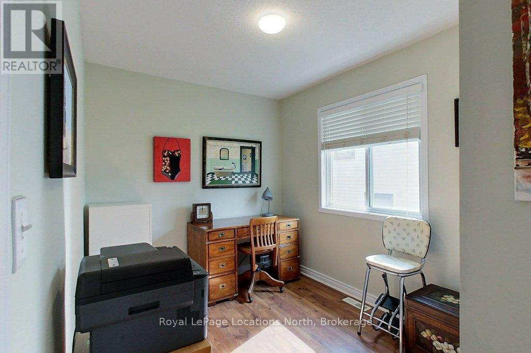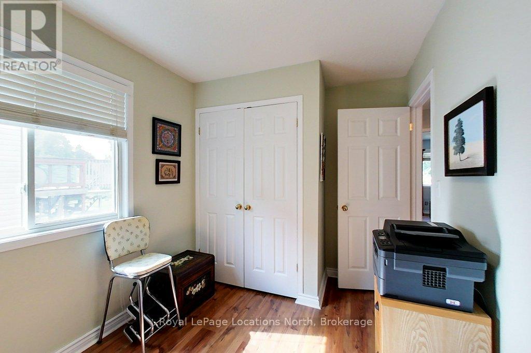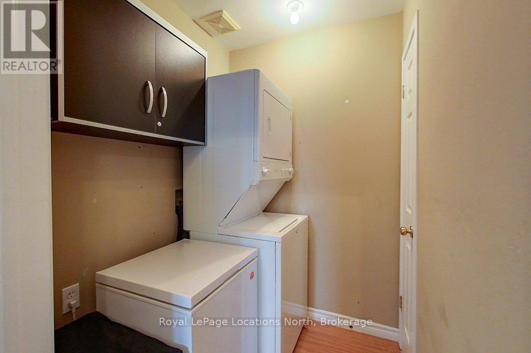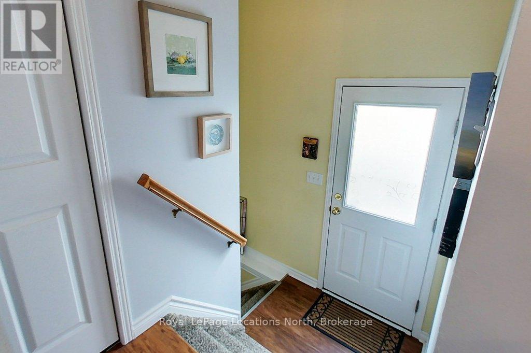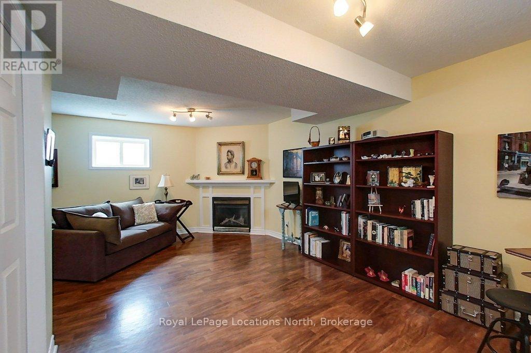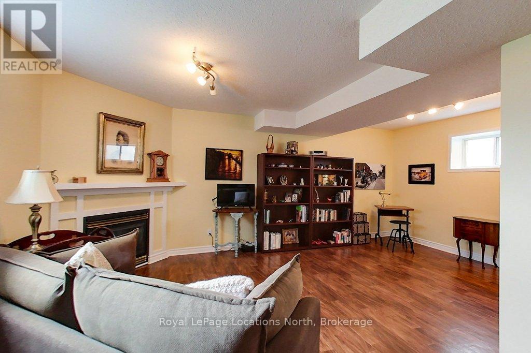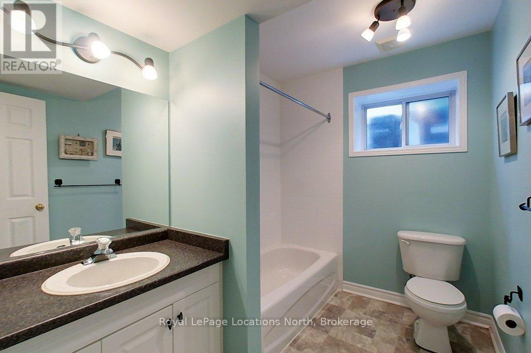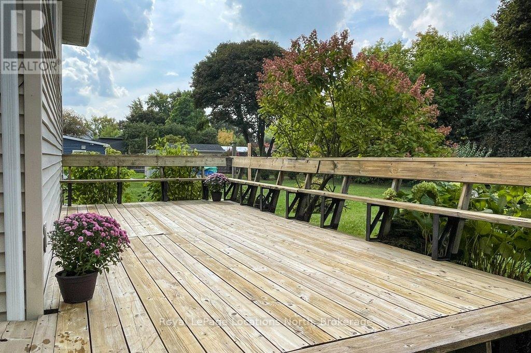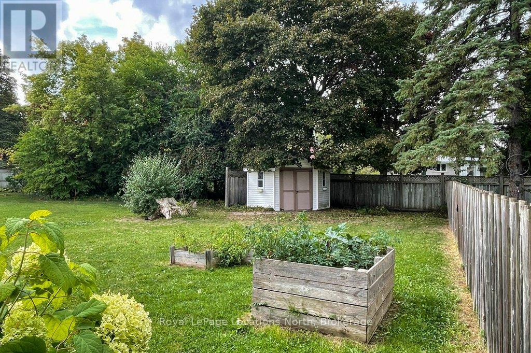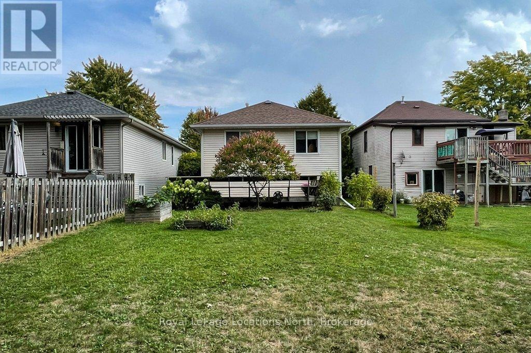250 Cedar Street Collingwood, Ontario L9Y 3A8
$675,000
Welcome to this charming, centrally located raised bungalow in the heart of Collingwood! This well-maintained home offers 3 bedrooms and 2 full bathrooms with a bright and functional layout. The main level features 2 bedrooms, a full bathroom, main floor laundry, and a warm and inviting living space. The lower level is spacious, bright and an ideal spot for movie nights, games, or as a secondary living suite. The large lower-level bedroom includes ample cupboard space along with a full bathroom. A side entrance provides the potential for two separate units, whether as an in-law suite, caregiver suite, or income-producing investment opportunity. Step outside to enjoy a generous 21' x 10' wooden deck, perfect for relaxing or entertaining, along with a bonus shed/bunkie at the back of the garden. With its flexible layout and potential for separate living spaces, this property is well suited for dual income or multi-generational living. Ideally located in a desirable neighbourhood and walking distance to shops, schools, trails, transit, and all the amenities of Collingwood's beloved Tree Streets.. (id:56591)
Property Details
| MLS® Number | S12441212 |
| Property Type | Single Family |
| Community Name | Collingwood |
| Amenities Near By | Ski Area, Schools, Public Transit |
| Equipment Type | Water Heater |
| Features | Sump Pump |
| Parking Space Total | 2 |
| Rental Equipment Type | Water Heater |
| Structure | Shed |
Building
| Bathroom Total | 2 |
| Bedrooms Above Ground | 2 |
| Bedrooms Below Ground | 1 |
| Bedrooms Total | 3 |
| Age | 16 To 30 Years |
| Amenities | Fireplace(s) |
| Appliances | Central Vacuum, Dishwasher, Dryer, Stove, Washer, Refrigerator |
| Architectural Style | Bungalow |
| Basement Development | Finished |
| Basement Type | N/a (finished) |
| Construction Style Attachment | Detached |
| Cooling Type | Central Air Conditioning |
| Exterior Finish | Vinyl Siding |
| Fire Protection | Smoke Detectors |
| Fireplace Present | Yes |
| Foundation Type | Block |
| Heating Fuel | Natural Gas |
| Heating Type | Forced Air |
| Stories Total | 1 |
| Size Interior | 700 - 1,100 Ft2 |
| Type | House |
| Utility Water | Municipal Water |
Parking
| No Garage |
Land
| Acreage | No |
| Land Amenities | Ski Area, Schools, Public Transit |
| Sewer | Sanitary Sewer |
| Size Depth | 164 Ft ,4 In |
| Size Frontage | 33 Ft ,2 In |
| Size Irregular | 33.2 X 164.4 Ft |
| Size Total Text | 33.2 X 164.4 Ft |
| Zoning Description | Residential |
Rooms
| Level | Type | Length | Width | Dimensions |
|---|---|---|---|---|
| Basement | Bathroom | 2.62 m | 1.99 m | 2.62 m x 1.99 m |
| Basement | Family Room | 9.41 m | 5.96 m | 9.41 m x 5.96 m |
| Basement | Utility Room | 3.88 m | 1.87 m | 3.88 m x 1.87 m |
| Basement | Bedroom | 5.92 m | 4.68 m | 5.92 m x 4.68 m |
| Main Level | Living Room | 5.89 m | 3.53 m | 5.89 m x 3.53 m |
| Main Level | Dining Room | 2.86 m | 2.8 m | 2.86 m x 2.8 m |
| Main Level | Kitchen | 3.58 m | 2.87 m | 3.58 m x 2.87 m |
| Main Level | Primary Bedroom | 5.72 m | 3.87 m | 5.72 m x 3.87 m |
| Main Level | Bedroom | 3.56 m | 2.43 m | 3.56 m x 2.43 m |
| Main Level | Bathroom | 2.43 m | 1.53 m | 2.43 m x 1.53 m |
Utilities
| Cable | Installed |
| Electricity | Installed |
| Sewer | Installed |
https://www.realtor.ca/real-estate/28943564/250-cedar-street-collingwood-collingwood
Contact Us
Contact us for more information

Patrick Egan
Salesperson
www.twitter.com/mountainsre
ca.linkedin.com/in/apatrickegan
112 Hurontario St
Collingwood, Ontario L9Y 2L8
(705) 445-5520
(705) 445-1545
locationsnorth.com/
