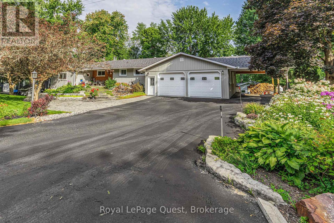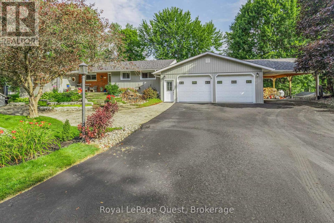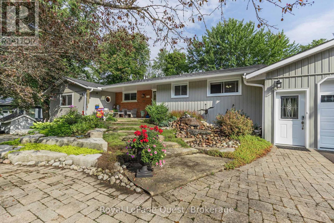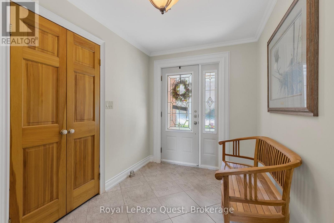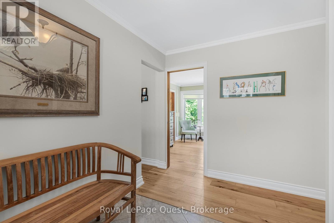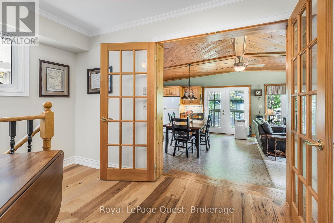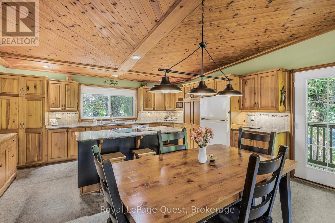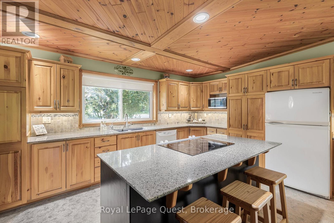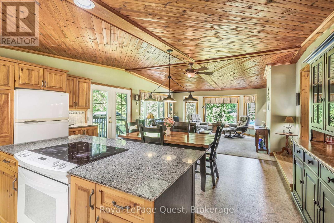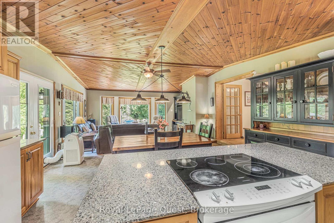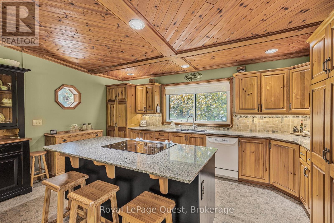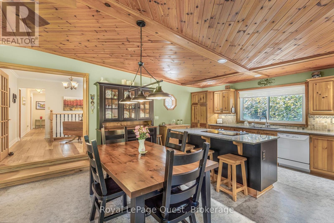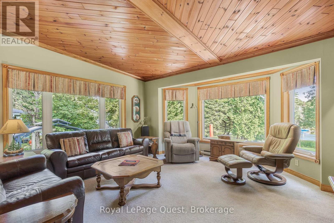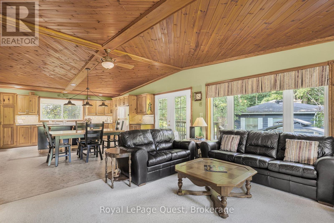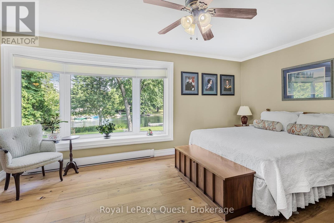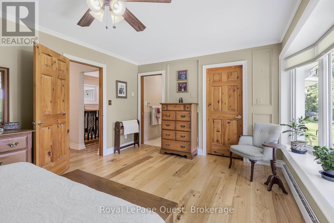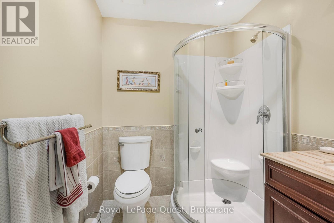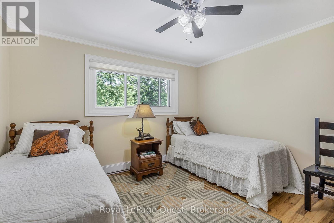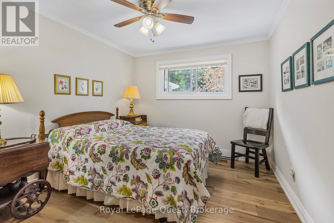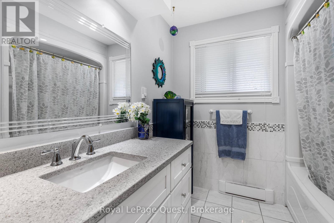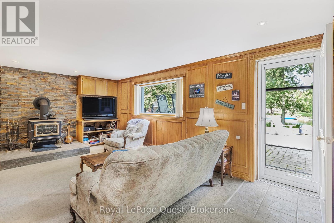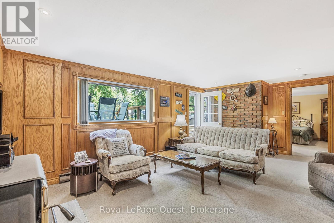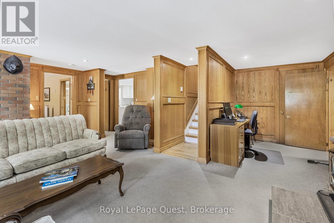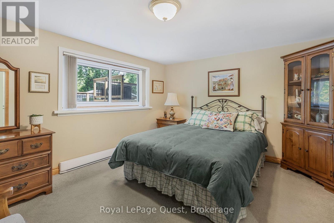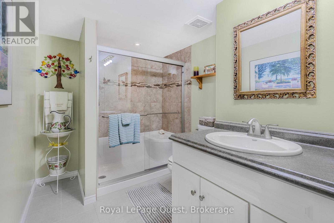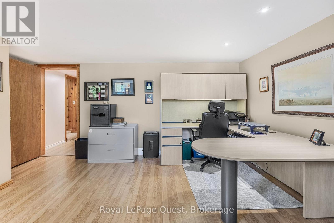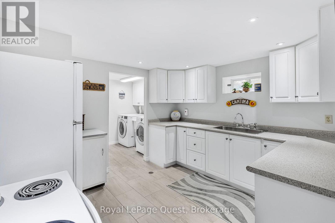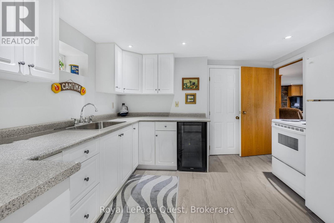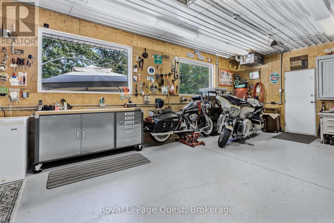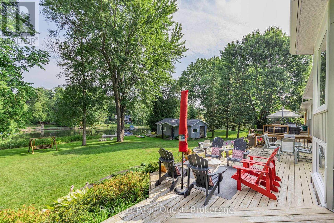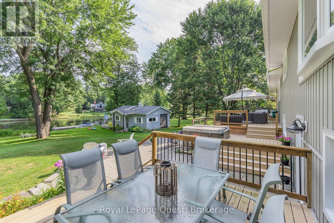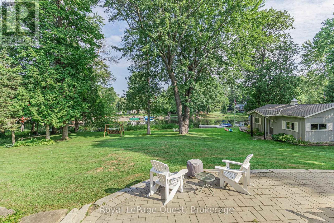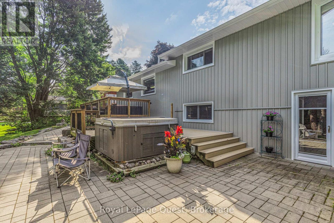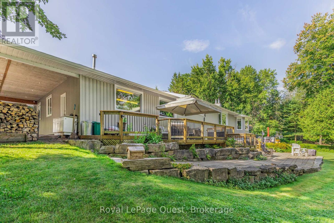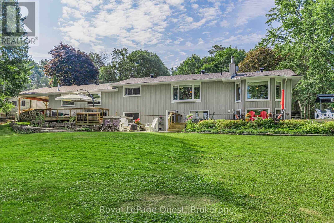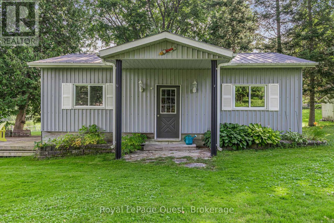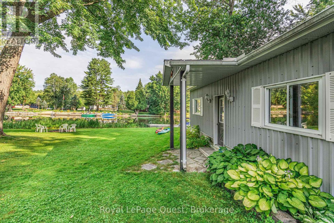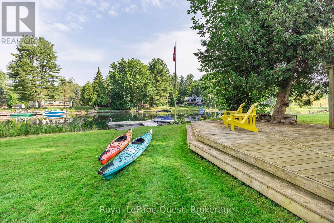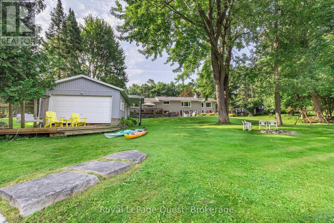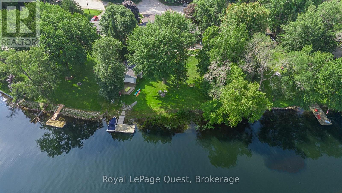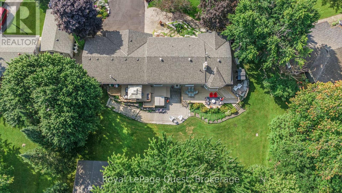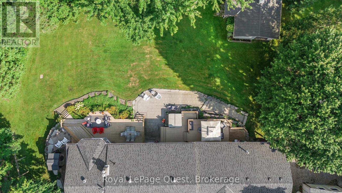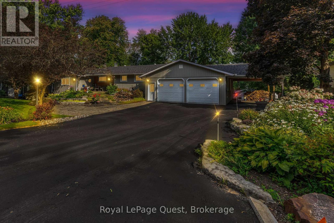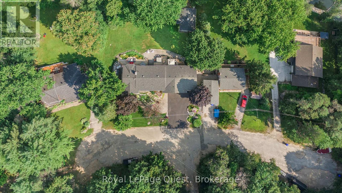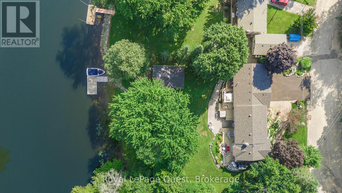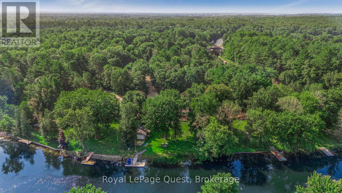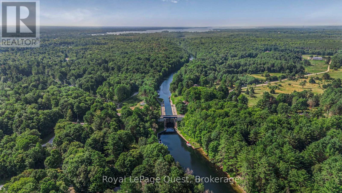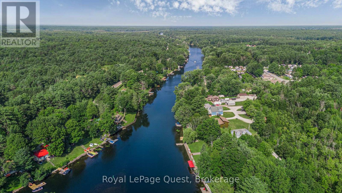2505 Norton Road Severn, Ontario L0K 2B0
$1,499,900
1. Luxury Waterfront Living - Enjoy 144 of pristine Severn River shoreline with direct access to the famous Trent-Severn Waterway. Step out your door, onto your boat, and explore endless scenic routes and tranquil waters at your leisure.2. Spacious & Elegant Home - This 4-season piece of paradise offers 4 bedrooms and 3 beautifully designed bathrooms (2 with heated floors). The in-law suite, with private entrance from the extended heated garage (plus carport), is ideal for multigenerational living or rental income.3. Entertainers Dream Backyard - A walkout basement opens to meticulously landscaped grounds and a large deck overlooking the waterperfect for summer BBQs, family gatherings, or quiet evenings soaking in the view.4. Boathouse & Privacy - A generous 20 x 40 boathouse keeps your watercraft safe and ready for adventure. Tucked away on a quiet dead-end cul-de-sac, this property offers unmatched privacy and tranquility.5. Ideal Location - Only 5 minutes from the charming town of Washago, youll enjoy the best of both worldsseclusion and convenience with all amenities close by. Bonus: Ask the listing agent for a full list of recent updates. (id:56591)
Property Details
| MLS® Number | S12381700 |
| Property Type | Single Family |
| Community Name | Rural Severn |
| Amenities Near By | Ski Area, Golf Nearby, Hospital |
| Community Features | Fishing |
| Easement | Unknown |
| Features | Cul-de-sac, Waterway, Dry, Level, Sump Pump, In-law Suite |
| Parking Space Total | 9 |
| Structure | Patio(s), Deck, Boathouse |
| View Type | View Of Water, Direct Water View |
| Water Front Type | Waterfront |
Building
| Bathroom Total | 3 |
| Bedrooms Above Ground | 3 |
| Bedrooms Below Ground | 1 |
| Bedrooms Total | 4 |
| Amenities | Fireplace(s) |
| Appliances | Hot Tub, Water Heater |
| Architectural Style | Bungalow |
| Basement Development | Finished |
| Basement Features | Separate Entrance, Walk Out |
| Basement Type | N/a, N/a (finished) |
| Construction Style Attachment | Detached |
| Exterior Finish | Vinyl Siding |
| Fireplace Present | Yes |
| Fireplace Total | 1 |
| Foundation Type | Poured Concrete |
| Heating Fuel | Electric |
| Heating Type | Baseboard Heaters |
| Stories Total | 1 |
| Size Interior | 1,500 - 2,000 Ft2 |
| Type | House |
| Utility Water | Drilled Well |
Parking
| Attached Garage | |
| Garage |
Land
| Access Type | Year-round Access, Private Docking |
| Acreage | No |
| Land Amenities | Ski Area, Golf Nearby, Hospital |
| Landscape Features | Landscaped |
| Sewer | Septic System |
| Size Depth | 192 Ft ,10 In |
| Size Frontage | 144 Ft ,4 In |
| Size Irregular | 144.4 X 192.9 Ft |
| Size Total Text | 144.4 X 192.9 Ft|1/2 - 1.99 Acres |
| Zoning Description | Sr2 |
Rooms
| Level | Type | Length | Width | Dimensions |
|---|---|---|---|---|
| Lower Level | Office | 5.04 m | 4.59 m | 5.04 m x 4.59 m |
| Lower Level | Exercise Room | 5.04 m | 3.1 m | 5.04 m x 3.1 m |
| Lower Level | Recreational, Games Room | 6.24 m | 5.93 m | 6.24 m x 5.93 m |
| Lower Level | Bedroom 4 | 4.47 m | 3.45 m | 4.47 m x 3.45 m |
| Lower Level | Kitchen | 3.56 m | 3.46 m | 3.56 m x 3.46 m |
| Lower Level | Laundry Room | 1.85 m | 2.27 m | 1.85 m x 2.27 m |
| Main Level | Dining Room | 5.04 m | 2.55 m | 5.04 m x 2.55 m |
| Main Level | Kitchen | 5.05 m | 3.57 m | 5.05 m x 3.57 m |
| Main Level | Living Room | 5.04 m | 4.66 m | 5.04 m x 4.66 m |
| Main Level | Bedroom | 5.08 m | 3.54 m | 5.08 m x 3.54 m |
| Main Level | Bedroom 2 | 3.65 m | 3.54 m | 3.65 m x 3.54 m |
| Main Level | Bedroom 3 | 3.09 m | 3.83 m | 3.09 m x 3.83 m |
https://www.realtor.ca/real-estate/28815127/2505-norton-road-severn-rural-severn
Contact Us
Contact us for more information

Nick Doherty
Salesperson
19 Andrew Street, Unit B
Orillia, Ontario L3V 5H9
(705) 327-9999
realquestrealty.royallepage.ca/
Doug Sexsmith
Salesperson
19 Andrew Street North
Orillia, Ontario L3V 5H9
(705) 327-9999
www.royallepagequest.ca/
