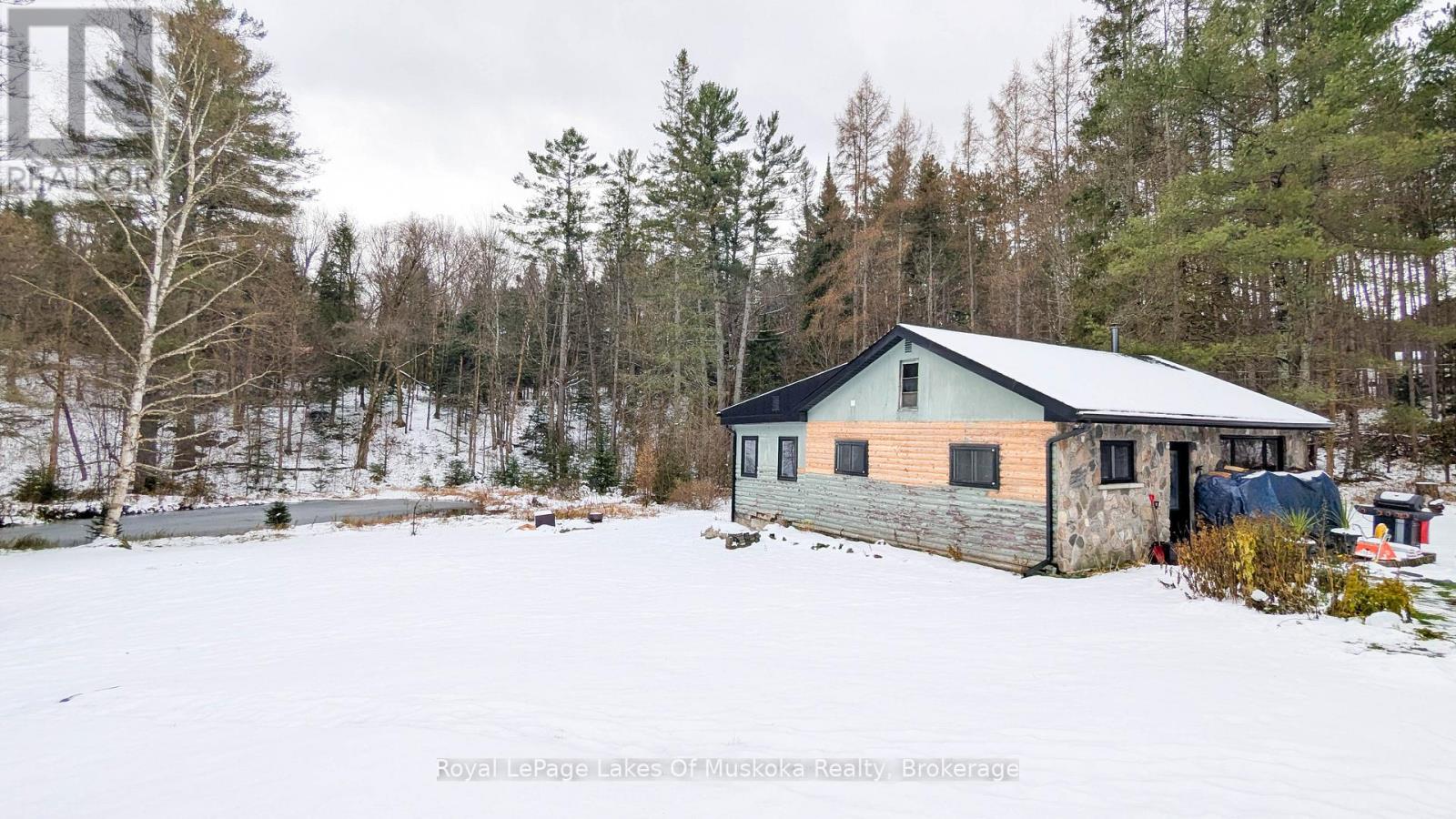2551 Yearley Road Huntsville, Ontario P0B 1M0
$425,000
1100+ sqft, 2-bdrm, 1 bath bungalow on 1 acre, with direct access to 1500+ ACRES of CROWN LAND! This incredibly private setting is surrounded by trees and nature, and offers a gentle slope to the pond's edge. Over $180,000 in upgrades have been completed since 2022 including roof, soffits, facia, eavestroughs, windows, interior and exterior doors, lighting, woodstove, and 14kw Generac. PLUS new fridge, stove, dishwasher, washer and dryer in 2023. New wiring, breaker box (200 amp), plumbing and baseboard heaters in 2016. Add some finishing touches such as trim, some drywall taping, paint, and flooring. It feels 90% complete already! The detached garage, with concrete floor and hydro, is ideal for storage. Affordable lifestyle with 2024 taxes at $1837.48; hydro approximately $109/month; propane $210/2024, and roughly 10 face cord of wood annually. Propane tank and water heater are owned. 7kms to Golden City Lake... paddlers and pets LOVE this opportunity! 25-minutes from Huntsville for access to shopping, dining, entertainment and healthcare. (id:56591)
Property Details
| MLS® Number | X12546718 |
| Property Type | Single Family |
| Community Name | Stisted |
| Amenities Near By | Beach |
| Community Features | School Bus |
| Equipment Type | Water Heater - Electric, Propane Tank |
| Features | Level Lot, Wooded Area, Rolling, Partially Cleared, Conservation/green Belt, Level, Carpet Free |
| Parking Space Total | 6 |
| Rental Equipment Type | Water Heater - Electric, Propane Tank |
Building
| Bathroom Total | 1 |
| Bedrooms Above Ground | 2 |
| Bedrooms Total | 2 |
| Age | 51 To 99 Years |
| Appliances | Dishwasher, Dryer, Microwave, Stove, Washer, Refrigerator |
| Architectural Style | Bungalow |
| Basement Type | None |
| Construction Style Attachment | Detached |
| Cooling Type | None |
| Exterior Finish | Stone, Wood |
| Fireplace Present | Yes |
| Fireplace Type | Woodstove |
| Foundation Type | Concrete, Wood/piers |
| Heating Fuel | Electric, Wood |
| Heating Type | Baseboard Heaters, Not Known |
| Stories Total | 1 |
| Size Interior | 700 - 1,100 Ft2 |
| Type | House |
| Utility Power | Generator |
| Utility Water | Dug Well |
Parking
| Detached Garage | |
| Garage | |
| R V |
Land
| Access Type | Year-round Access |
| Acreage | No |
| Land Amenities | Beach |
| Sewer | Septic System |
| Size Depth | 250 Ft |
| Size Frontage | 155 Ft |
| Size Irregular | 155 X 250 Ft |
| Size Total Text | 155 X 250 Ft|1/2 - 1.99 Acres |
| Zoning Description | Rr |
Rooms
| Level | Type | Length | Width | Dimensions |
|---|---|---|---|---|
| Main Level | Living Room | 5.79 m | 3.51 m | 5.79 m x 3.51 m |
| Main Level | Dining Room | 4.22 m | 3.48 m | 4.22 m x 3.48 m |
| Main Level | Kitchen | 4.29 m | 3.56 m | 4.29 m x 3.56 m |
| Main Level | Sunroom | 4.32 m | 3.28 m | 4.32 m x 3.28 m |
| Main Level | Primary Bedroom | 4.5 m | 3.51 m | 4.5 m x 3.51 m |
| Main Level | Bedroom | 3.48 m | 3.02 m | 3.48 m x 3.02 m |
| Main Level | Bathroom | 4.47 m | 3.51 m | 4.47 m x 3.51 m |
https://www.realtor.ca/real-estate/29105536/2551-yearley-road-huntsville-stisted-stisted
Contact Us
Contact us for more information

Lea Kane
Broker
kaneteam.ca/
www.facebook.com/kaneteam.ca
www.instagram.com/kaneteam.ca/
100 West Mall Rd
Bracebridge, Ontario P1L 1Z1
(705) 645-5257
(705) 645-1238
www.rlpmuskoka.com/

Paul Kane
Broker
kaneteam.ca/
www.facebook.com/kaneteam.ca
www.instagram.com/kaneteam.ca/
100 West Mall Rd
Bracebridge, Ontario P1L 1Z1
(705) 645-5257
(705) 645-1238
www.rlpmuskoka.com/

































