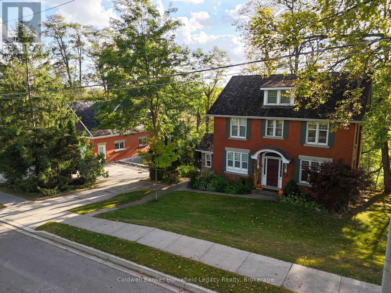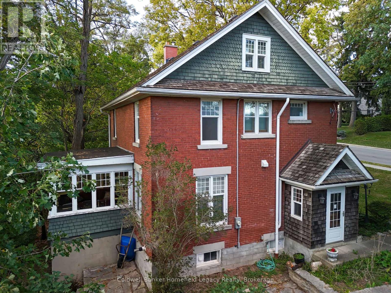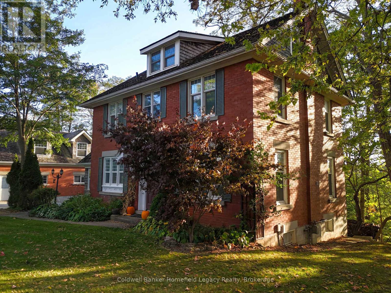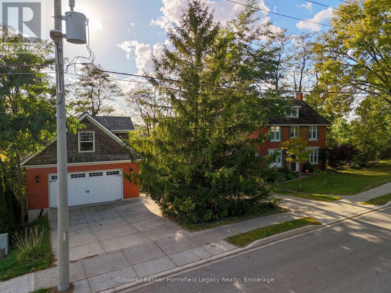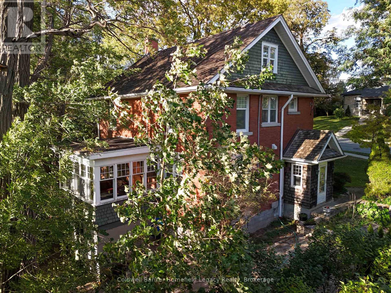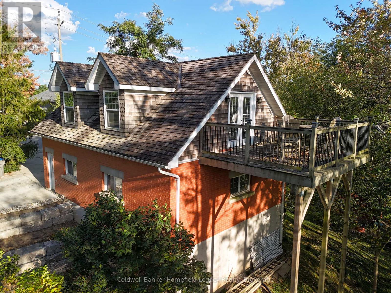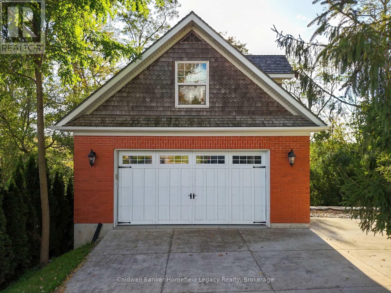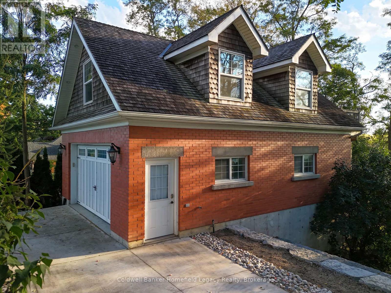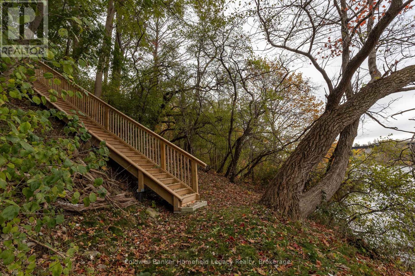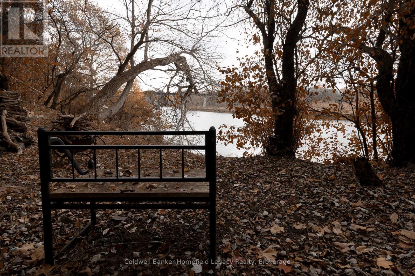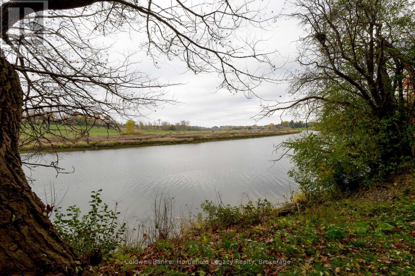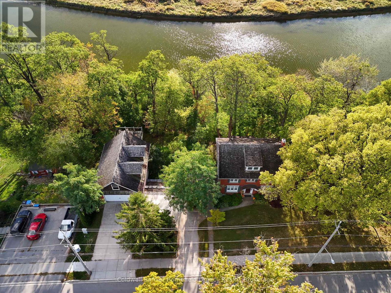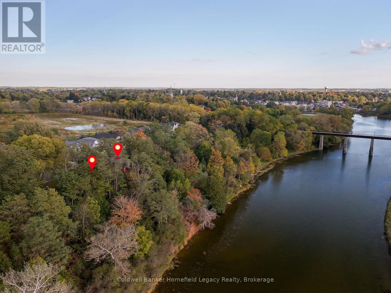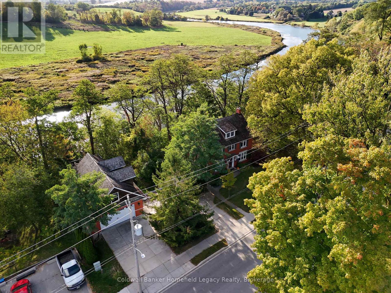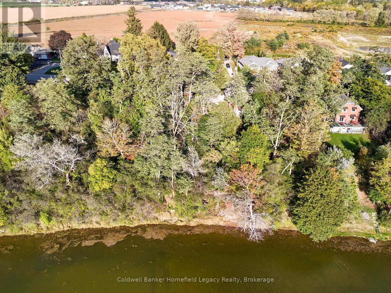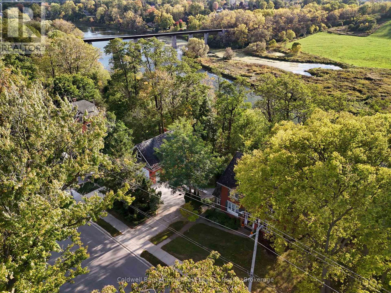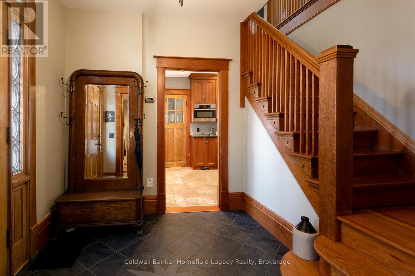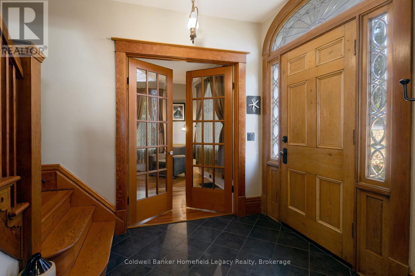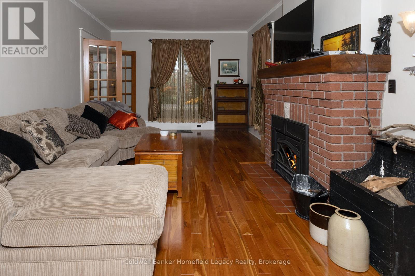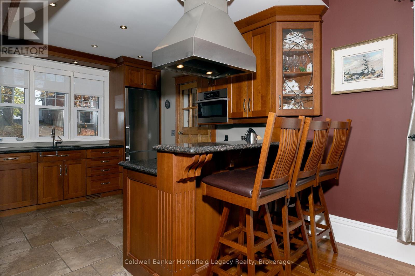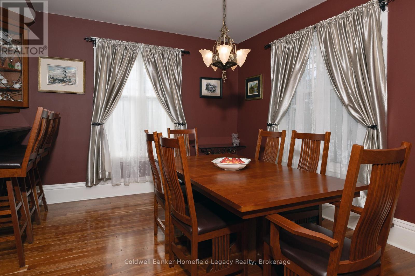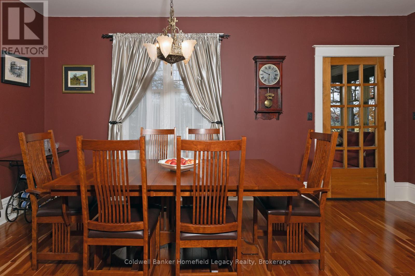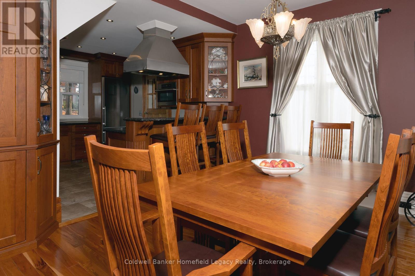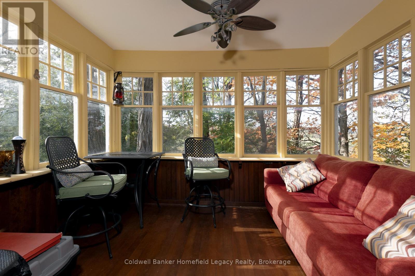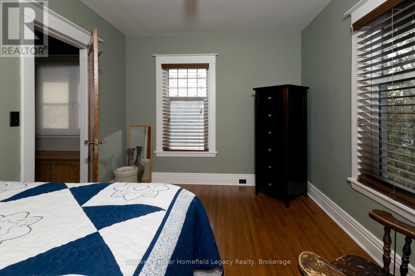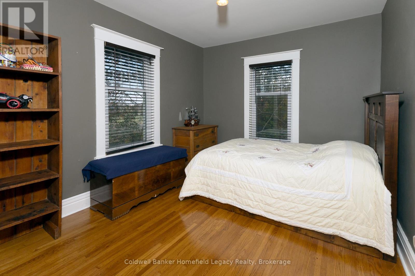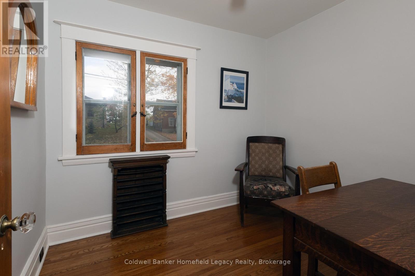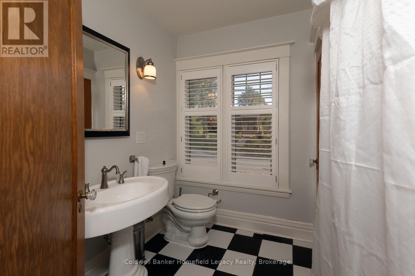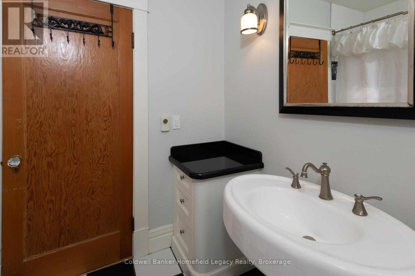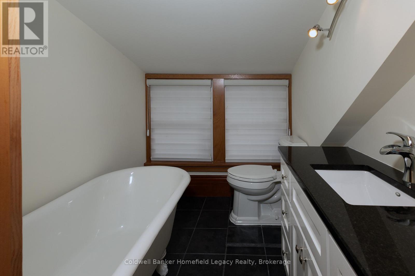276 Emily Street N St. Marys, Ontario N4X 1A5
$1,399,000
This meticulously renovated and updated 2 storey home is truly one-of-a-kind. Located just four blocks from downtown St. Marys and backing onto the Thames River, this property offers a rare combination of privacy, scenic valley views, walkability, and turn-key quality.The main level features a custom chef's kitchen with high-end finishes, cherry hardwood floors, stone accents, and tile floors with in-floor heat at the side entry/mudroom. The second level offers 3 generous bedrooms, a large open hallway, and a beautifully renovated 4-piece bathroom with heated tile flooring. The third level provides flexible bonus space ideal for an office, studio, nursery, or guest suite - plus a newly completed 3-piece bathroom with heated floors.Outside, the custom 24' x 34' detached coach house with upper loft adds incredible versatility - ideal for a workshop, auto storage, creative space, or office. The raised deck is perfectly positioned for river views and easy access to the Thames for kayaking/canoeing or quiet enjoyment of nature. Parking for you and your guests is exceptional.This is a rare opportunity to secure a truly unique St. Marys property in one of its most desirable river-adjacent pockets. Book your private viewing and experience the setting, quality, and lifestyle this home offers.276 Emily Street, St. Marys - This meticulously renovated and updated 2 storey home is truly one-of-a-kind. Located just four blocks from downtown St. Marys and backing onto the Thames River, this property offers a rare combination of privacy, scenic valley views, walkability, and turn-key quality.This is a rare opportunity to secure a truly unique St. Marys property in one of its most desirable river-adjacent pockets. Book your private viewing and experience the setting, quality, and lifestyle this home offers. (id:56591)
Property Details
| MLS® Number | X12499894 |
| Property Type | Single Family |
| Community Name | St. Marys |
| Amenities Near By | Hospital |
| Community Features | Community Centre |
| Easement | Flood Plain, Environment Protected, None |
| Equipment Type | None |
| Features | Irregular Lot Size, Conservation/green Belt, Carpet Free, Sump Pump |
| Parking Space Total | 6 |
| Rental Equipment Type | None |
| View Type | View, River View, Direct Water View |
| Water Front Type | Waterfront |
Building
| Bathroom Total | 2 |
| Bedrooms Above Ground | 4 |
| Bedrooms Total | 4 |
| Age | 100+ Years |
| Appliances | Oven - Built-in, Central Vacuum, Garburator, Water Heater - Tankless, Water Heater, Water Softener, Water Meter, Dishwasher, Dryer, Garage Door Opener, Microwave, Oven, Hood Fan, Stove, Washer, Window Coverings, Refrigerator |
| Basement Features | Walk-up, Walk Out |
| Basement Type | N/a, Full, N/a |
| Construction Style Attachment | Detached |
| Cooling Type | Central Air Conditioning |
| Exterior Finish | Brick |
| Fireplace Present | Yes |
| Fireplace Total | 1 |
| Fireplace Type | Woodstove |
| Flooring Type | Tile |
| Foundation Type | Concrete |
| Heating Fuel | Natural Gas, Wood |
| Heating Type | Forced Air, Not Known |
| Stories Total | 2 |
| Size Interior | 1,500 - 2,000 Ft2 |
| Type | House |
| Utility Water | Municipal Water, Shared Well |
Parking
| Detached Garage | |
| Garage |
Land
| Access Type | Public Road |
| Acreage | No |
| Land Amenities | Hospital |
| Sewer | Sanitary Sewer |
| Size Depth | 144 Ft ,3 In |
| Size Frontage | 200 Ft |
| Size Irregular | 200 X 144.3 Ft ; Irregular |
| Size Total Text | 200 X 144.3 Ft ; Irregular|1/2 - 1.99 Acres |
| Surface Water | River/stream |
| Zoning Description | A-2 |
Rooms
| Level | Type | Length | Width | Dimensions |
|---|---|---|---|---|
| Second Level | Office | 2.54 m | 2.34 m | 2.54 m x 2.34 m |
| Second Level | Other | 2.51 m | 1.84 m | 2.51 m x 1.84 m |
| Second Level | Bathroom | 2.51 m | 2.54 m | 2.51 m x 2.54 m |
| Second Level | Primary Bedroom | 3.76 m | 3.45 m | 3.76 m x 3.45 m |
| Second Level | Bedroom 2 | 4.04 m | 2.92 m | 4.04 m x 2.92 m |
| Second Level | Bedroom 3 | 3.76 m | 3.05 m | 3.76 m x 3.05 m |
| Third Level | Other | 6.58 m | 6.5 m | 6.58 m x 6.5 m |
| Third Level | Bedroom 4 | 2.79 m | 3.28 m | 2.79 m x 3.28 m |
| Third Level | Bathroom | 2.7 m | 2.5 m | 2.7 m x 2.5 m |
| Main Level | Living Room | 7.49 m | 3.76 m | 7.49 m x 3.76 m |
| Main Level | Kitchen | 2.84 m | 4.06 m | 2.84 m x 4.06 m |
| Main Level | Sunroom | 3.71 m | 2.92 m | 3.71 m x 2.92 m |
| Main Level | Dining Room | 5.49 m | 3.35 m | 5.49 m x 3.35 m |
| Main Level | Mud Room | 1.14 m | 1.93 m | 1.14 m x 1.93 m |
| Main Level | Foyer | 2.46 m | 2.46 m | 2.46 m x 2.46 m |
Utilities
| Cable | Installed |
| Electricity | Installed |
| Sewer | Installed |
https://www.realtor.ca/real-estate/29057312/276-emily-street-n-st-marys-st-marys
Contact Us
Contact us for more information

Ron Morrison
Broker
www.stmarysrealestate.ca/
150 Queen St.e. Box 699
St. Marys, Ontario N4X 1B4
(519) 284-2381
(519) 284-4582
www.stmarysrealestate.ca/
