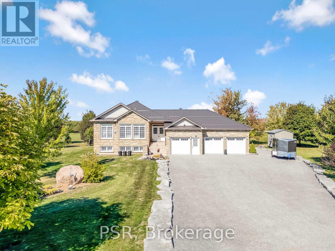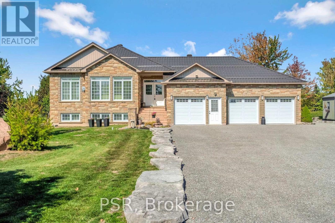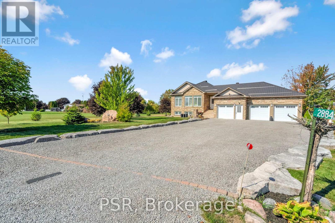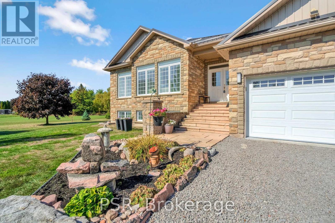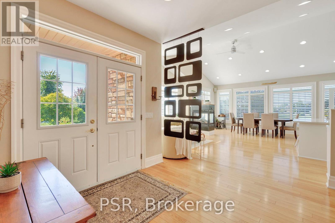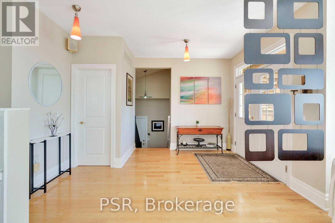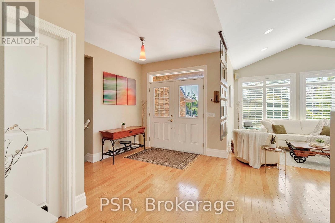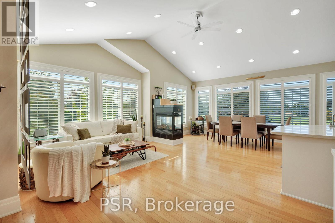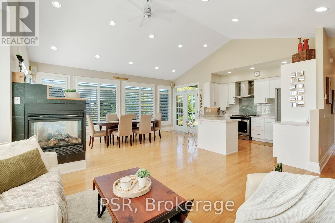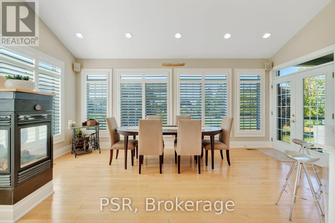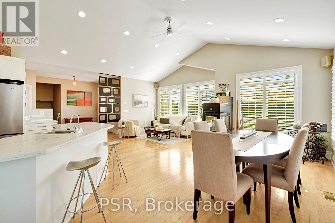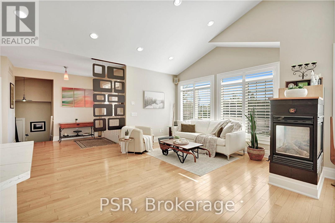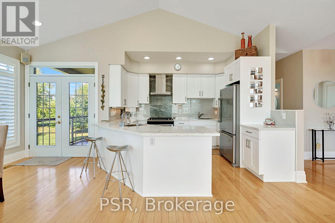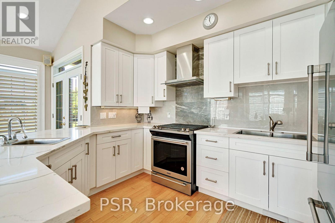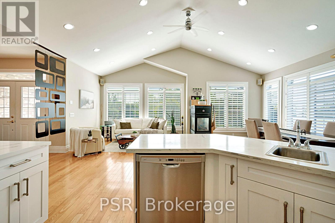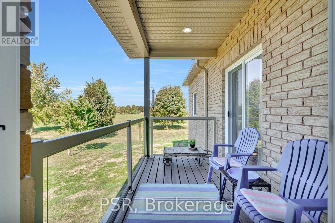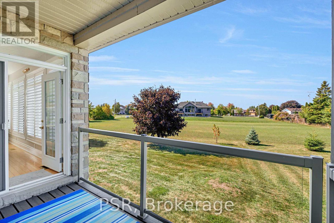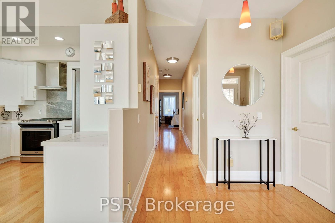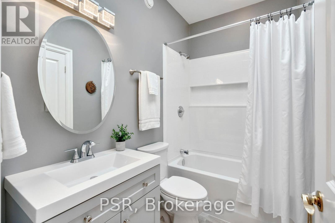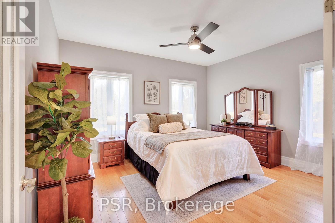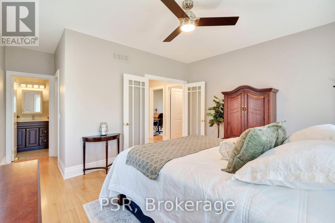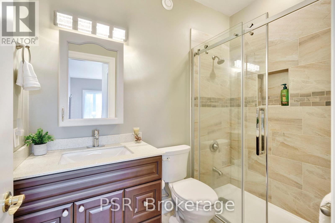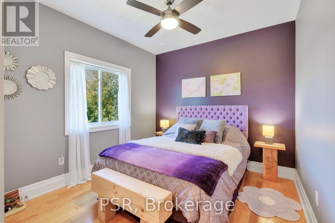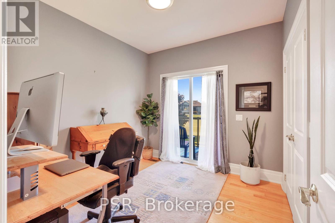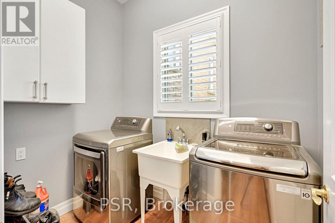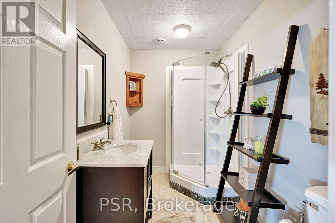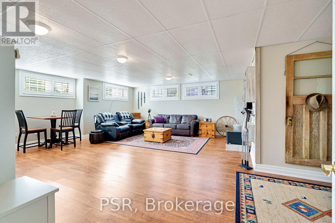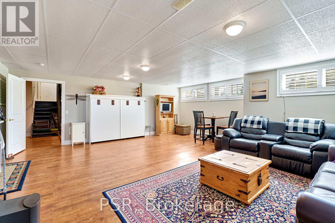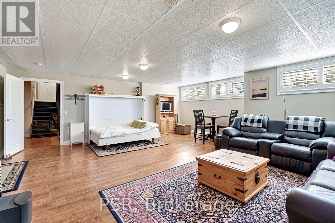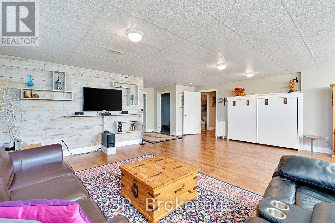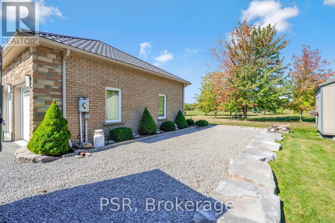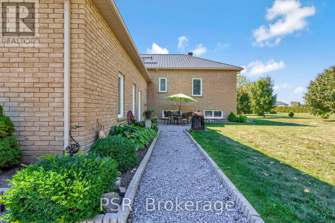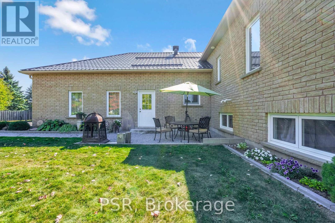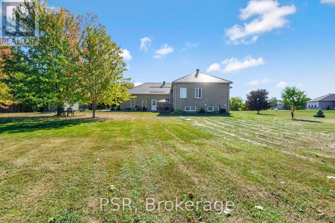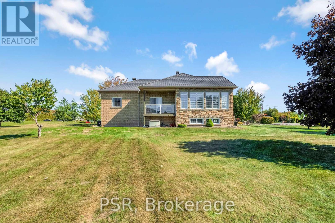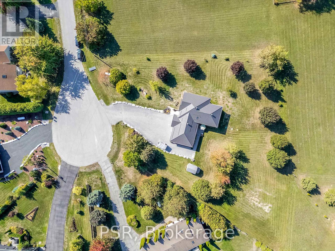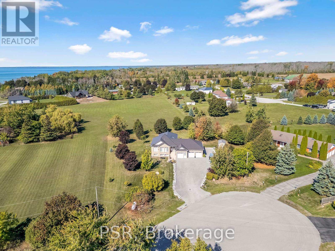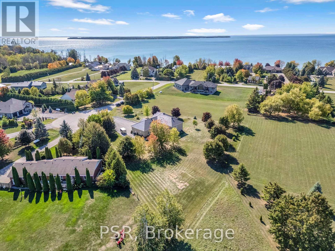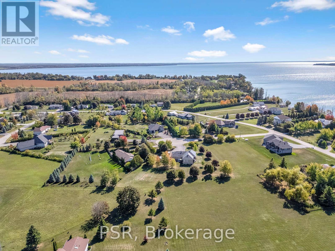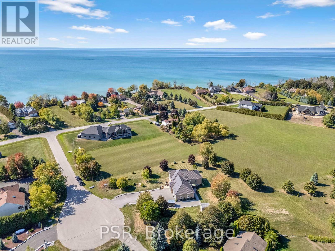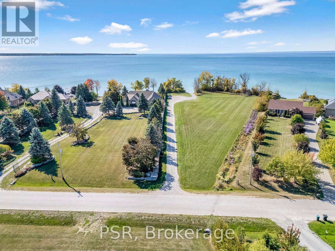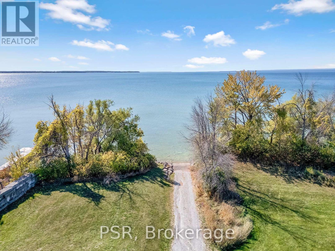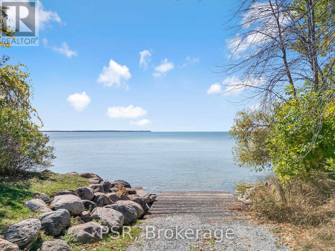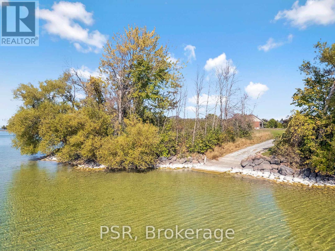2884 Sunnydale Lane Ramara, Ontario L0K 1B0
$1,099,000
Hidden gem by Lake Simcoe! Nestled on a private 0.86-acre cul-de-sac lot, this custom 2007 raised bungalow backs onto a 4-acre park as an extension of your backyard, no neighbours behind and total privacy! Steps to a boat launch, beach, and lake access, this home is all about lifestyle. Featuring an extra-large 3-car garage (with ceilings high enough for a lift). Inside you'll find cathedral ceilings, California shutters, hardwood floors, and walls of windows. 3 bedrooms up, 3 full bathrooms, primary ensuite and walk-in closet, and a massive versatile lower level with workshop/bonus space, easily convert into 2 bedrooms, rec room, or hobby space. Thoughtfully upgraded with a metal roof, Generac generator, newer 2-stage furnace and hot water tank, water softener, central vac, and more! Entertainers dream with an open concept layout, a raised deck with glass railings & BBQ hookup, Murphy bed in the basement for extra guests without compromising space, stunning landscaping with maples, evergreens, granite hardscaping, and a driveway edged with armour stone, perfect space to invite the whole family over! Move-in ready, low carrying costs, and a rare blend of privacy and convenience. This one is a must-see! Rogers 5G fiber high speed internet available for remote work! (id:56591)
Property Details
| MLS® Number | S12440639 |
| Property Type | Single Family |
| Community Name | Rural Ramara |
| Amenities Near By | Beach, Park |
| Community Features | School Bus |
| Equipment Type | Propane Tank |
| Features | Cul-de-sac, Level, Carpet Free, Sump Pump |
| Parking Space Total | 13 |
| Rental Equipment Type | Propane Tank |
| Structure | Deck, Patio(s), Shed |
| View Type | View, Lake View |
Building
| Bathroom Total | 3 |
| Bedrooms Above Ground | 3 |
| Bedrooms Total | 3 |
| Appliances | Garage Door Opener Remote(s), Oven - Built-in, Central Vacuum, Water Heater, Dishwasher, Dryer, Freezer, Hood Fan, Stove, Washer, Water Softener, Refrigerator |
| Architectural Style | Raised Bungalow |
| Basement Development | Finished |
| Basement Type | Full (finished) |
| Construction Style Attachment | Detached |
| Cooling Type | Central Air Conditioning |
| Exterior Finish | Brick, Stone |
| Fireplace Present | Yes |
| Flooring Type | Hardwood, Tile, Laminate |
| Foundation Type | Concrete |
| Heating Fuel | Propane |
| Heating Type | Forced Air |
| Stories Total | 1 |
| Size Interior | 1,500 - 2,000 Ft2 |
| Type | House |
| Utility Power | Generator |
| Utility Water | Municipal Water |
Parking
| Attached Garage | |
| Garage |
Land
| Acreage | No |
| Land Amenities | Beach, Park |
| Landscape Features | Landscaped |
| Sewer | Septic System |
| Size Depth | 249 Ft ,9 In |
| Size Frontage | 154 Ft ,3 In |
| Size Irregular | 154.3 X 249.8 Ft |
| Size Total Text | 154.3 X 249.8 Ft |
| Zoning Description | Sr |
Rooms
| Level | Type | Length | Width | Dimensions |
|---|---|---|---|---|
| Lower Level | Workshop | 4.27 m | 7.19 m | 4.27 m x 7.19 m |
| Lower Level | Bathroom | 2.77 m | 1.8 m | 2.77 m x 1.8 m |
| Lower Level | Recreational, Games Room | 5.67 m | 7.2 m | 5.67 m x 7.2 m |
| Main Level | Kitchen | 3.17 m | 3.66 m | 3.17 m x 3.66 m |
| Main Level | Family Room | 4.3 m | 3.9 m | 4.3 m x 3.9 m |
| Main Level | Dining Room | 5.91 m | 2.4 m | 5.91 m x 2.4 m |
| Main Level | Bathroom | 1.25 m | 2.4 m | 1.25 m x 2.4 m |
| Main Level | Primary Bedroom | 3.39 m | 4 m | 3.39 m x 4 m |
| Main Level | Bathroom | 1.25 m | 2.17 m | 1.25 m x 2.17 m |
| Main Level | Bedroom 2 | 3.26 m | 3.05 m | 3.26 m x 3.05 m |
| Main Level | Bedroom 3 | 2.87 m | 3.05 m | 2.87 m x 3.05 m |
Utilities
| Cable | Available |
| Electricity | Installed |
https://www.realtor.ca/real-estate/28942132/2884-sunnydale-lane-ramara-rural-ramara
Contact Us
Contact us for more information
Shawna Lloyd
Salesperson
101 Muskoka Road South
Gravenhurst, Ontario P1P 1X3
(705) 687-0101
www.psrbrokerage.com/
