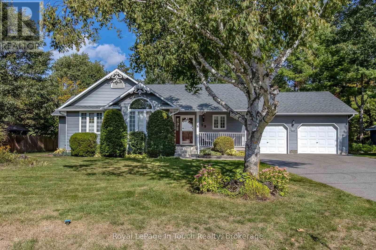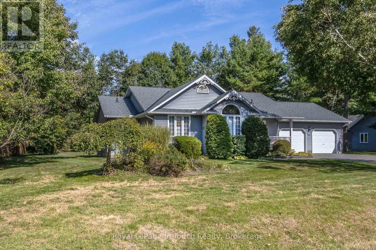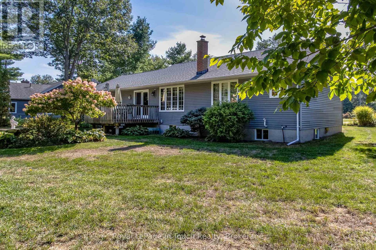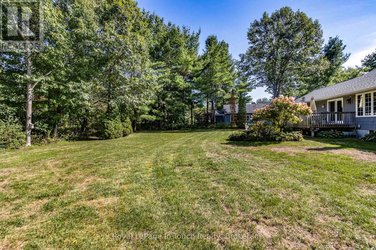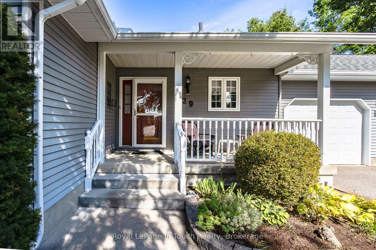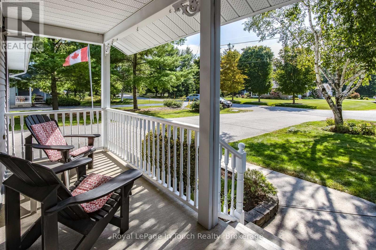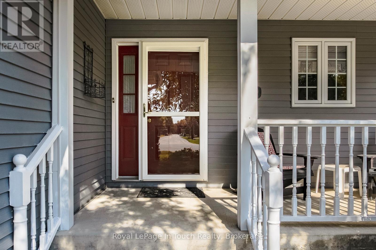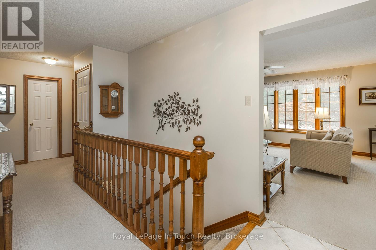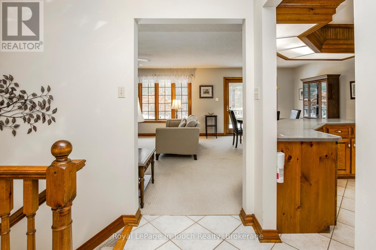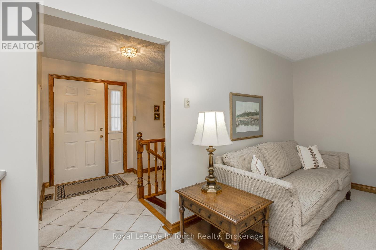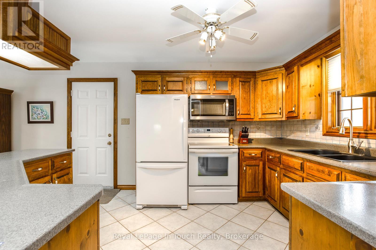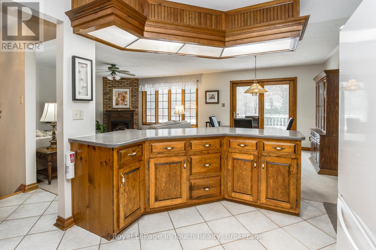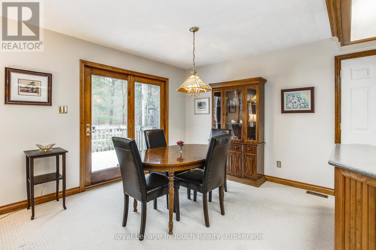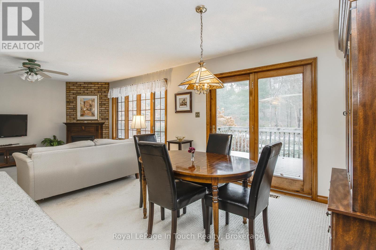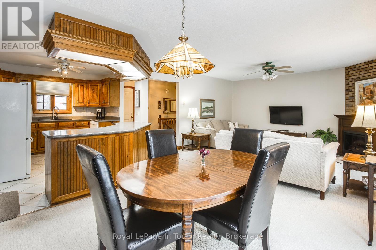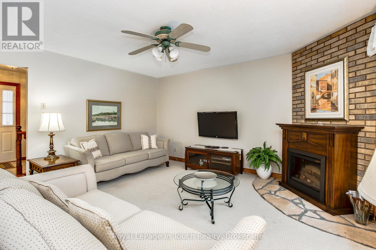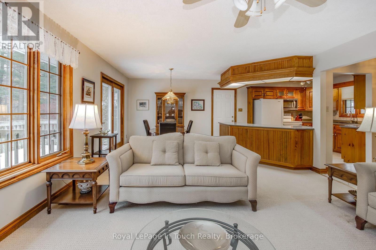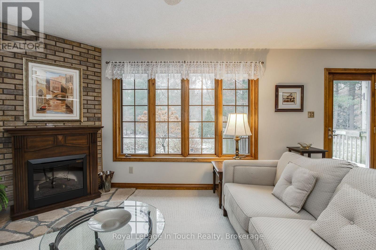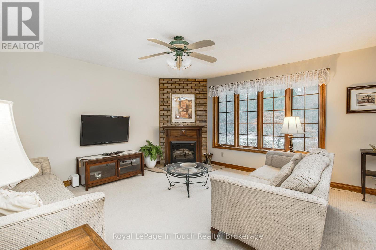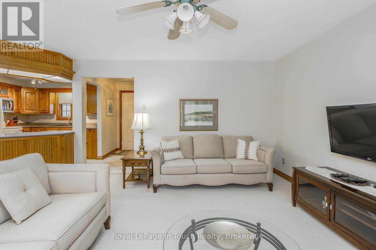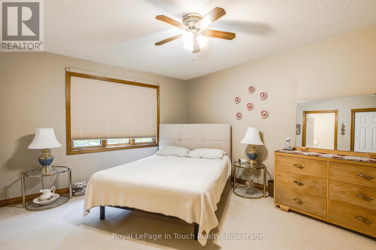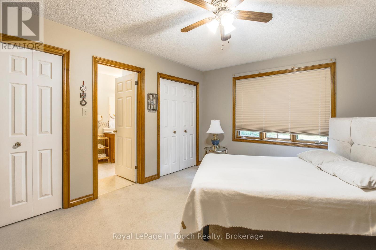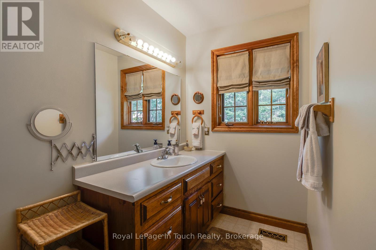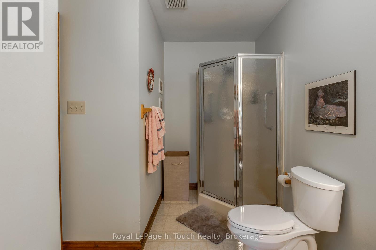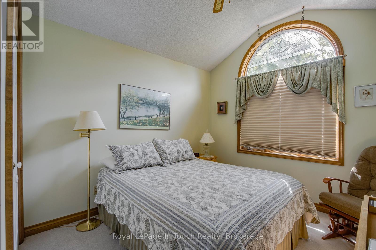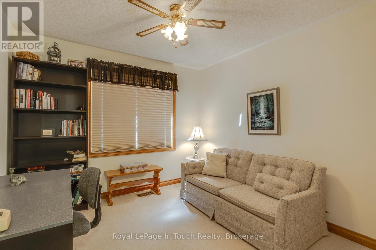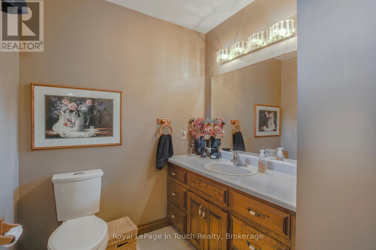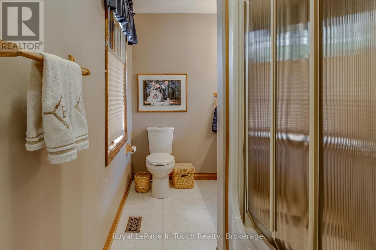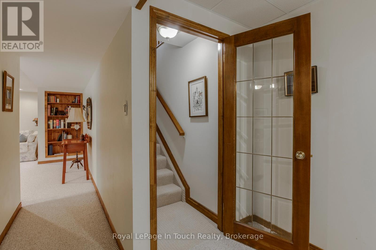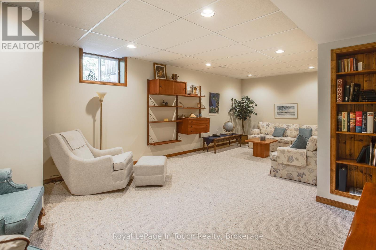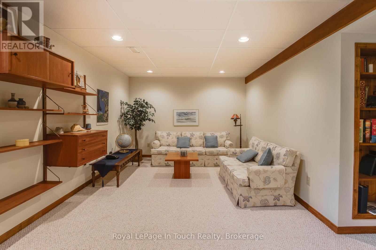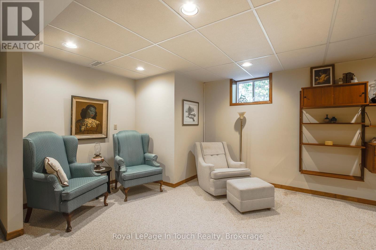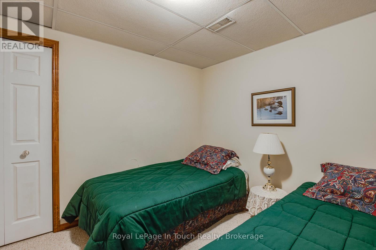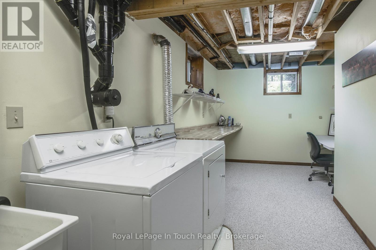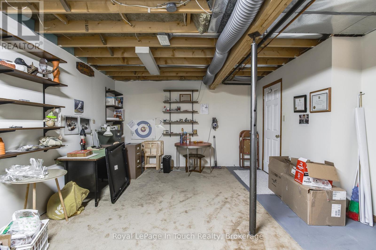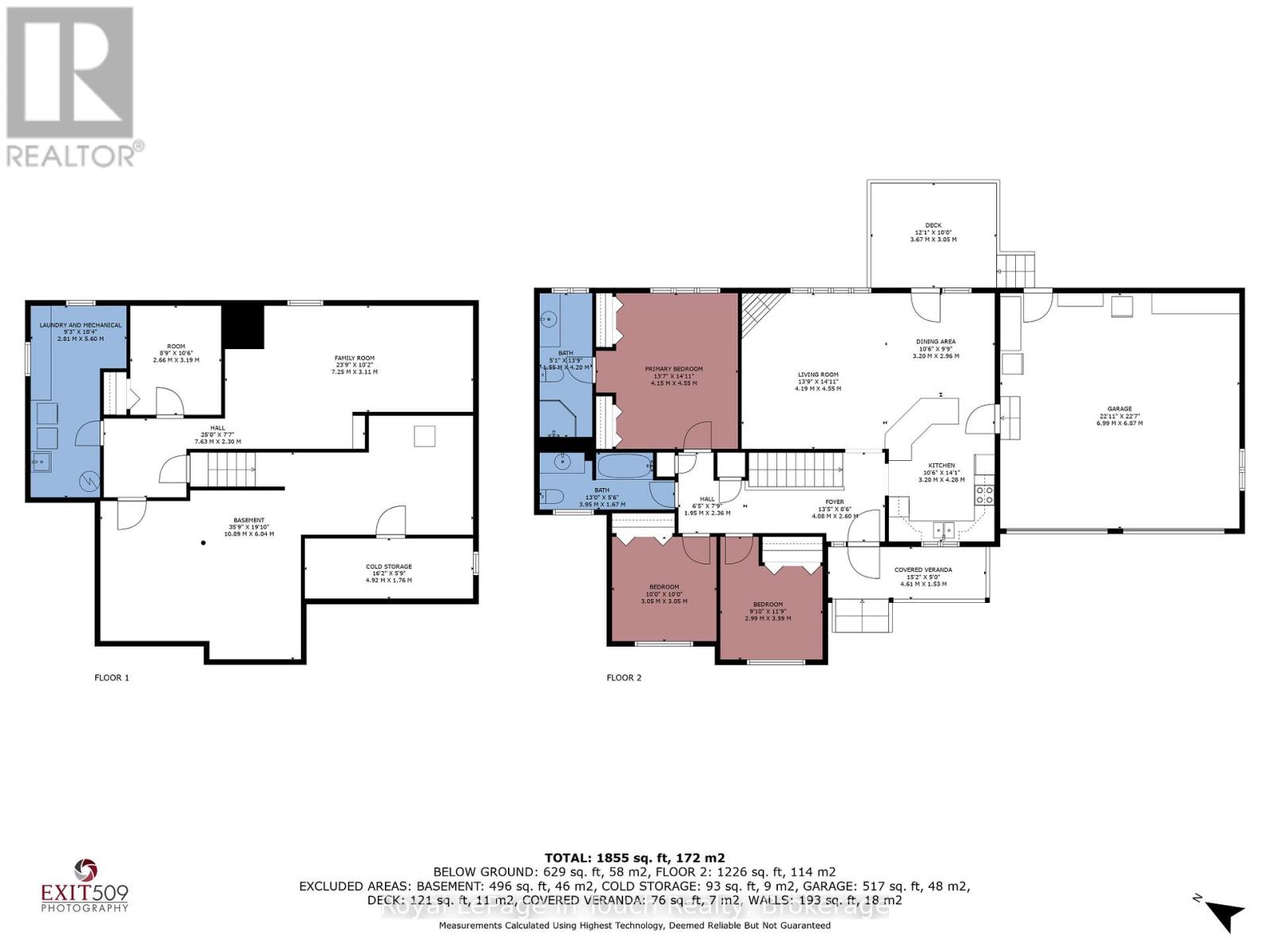29 Mary Jane Road Tiny, Ontario L0L 2T0
3 Bedroom
2 Bathroom
1,100 - 1,500 ft2
Bungalow
Fireplace
Central Air Conditioning, Air Exchanger
Forced Air
Landscaped
$850,000
JEFFREY ALAN ROBINSON and THE ESTATE of CLARENCE HENRY (id:56591)
Property Details
| MLS® Number | S12451181 |
| Property Type | Single Family |
| Community Name | Wyevale |
| Amenities Near By | Place Of Worship, Schools |
| Features | Level Lot, Wooded Area, Level |
| Parking Space Total | 6 |
| Structure | Deck |
Building
| Bathroom Total | 2 |
| Bedrooms Above Ground | 3 |
| Bedrooms Total | 3 |
| Age | 31 To 50 Years |
| Amenities | Fireplace(s) |
| Appliances | Garage Door Opener Remote(s), Dryer, Stove, Washer, Refrigerator |
| Architectural Style | Bungalow |
| Basement Development | Partially Finished |
| Basement Type | Full (partially Finished) |
| Construction Style Attachment | Detached |
| Cooling Type | Central Air Conditioning, Air Exchanger |
| Exterior Finish | Aluminum Siding |
| Fireplace Present | Yes |
| Fireplace Total | 1 |
| Foundation Type | Block |
| Heating Fuel | Natural Gas |
| Heating Type | Forced Air |
| Stories Total | 1 |
| Size Interior | 1,100 - 1,500 Ft2 |
| Type | House |
| Utility Water | Municipal Water |
Parking
| Attached Garage | |
| Garage |
Land
| Acreage | No |
| Land Amenities | Place Of Worship, Schools |
| Landscape Features | Landscaped |
| Sewer | Septic System |
| Size Depth | 161 Ft ,4 In |
| Size Frontage | 111 Ft ,10 In |
| Size Irregular | 111.9 X 161.4 Ft |
| Size Total Text | 111.9 X 161.4 Ft |
| Zoning Description | Hr Hamlet Residential |
Rooms
| Level | Type | Length | Width | Dimensions |
|---|---|---|---|---|
| Basement | Office | 2.66 m | 3.19 m | 2.66 m x 3.19 m |
| Basement | Laundry Room | 2.81 m | 5.6 m | 2.81 m x 5.6 m |
| Basement | Workshop | 10.89 m | 6.04 m | 10.89 m x 6.04 m |
| Basement | Family Room | 7.25 m | 3.11 m | 7.25 m x 3.11 m |
| Main Level | Foyer | 4.08 m | 2.6 m | 4.08 m x 2.6 m |
| Main Level | Kitchen | 3.2 m | 4.28 m | 3.2 m x 4.28 m |
| Main Level | Dining Room | 3.2 m | 2.96 m | 3.2 m x 2.96 m |
| Main Level | Living Room | 4.19 m | 4.55 m | 4.19 m x 4.55 m |
| Main Level | Primary Bedroom | 4.15 m | 4.55 m | 4.15 m x 4.55 m |
| Main Level | Bathroom | 4.2 m | 1.55 m | 4.2 m x 1.55 m |
| Main Level | Bedroom 2 | 2.95 m | 3.59 m | 2.95 m x 3.59 m |
| Main Level | Bedroom 3 | 3.05 m | 3.05 m | 3.05 m x 3.05 m |
| Main Level | Bathroom | 3.95 m | 1.67 m | 3.95 m x 1.67 m |
Utilities
| Cable | Installed |
| Electricity | Installed |
https://www.realtor.ca/real-estate/28965120/29-mary-jane-road-tiny-wyevale-wyevale
Contact Us
Contact us for more information
Leo Dubeau
Salesperson
www.houseguy.ca/
ca.linkedin.com/pub/leo-dubeau/45/3b/a6
Royal LePage In Touch Realty
363 Balm Beach Rd
Tiny, Ontario L0L 2J0
363 Balm Beach Rd
Tiny, Ontario L0L 2J0
(705) 361-1894
(888) 537-8977
www.houseguy.ca/
