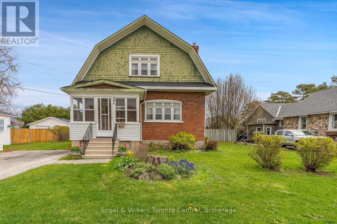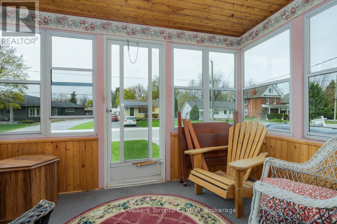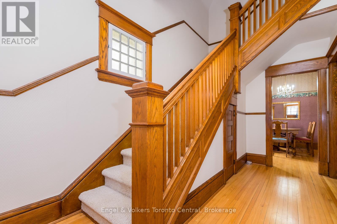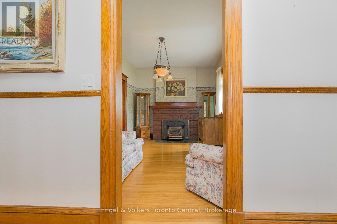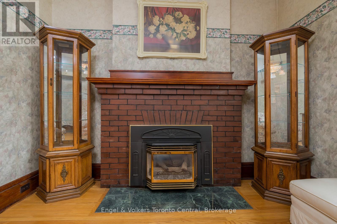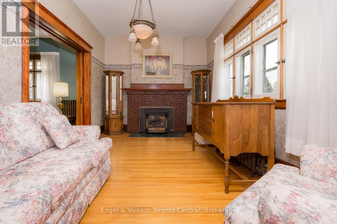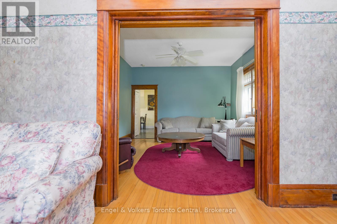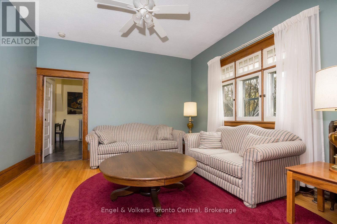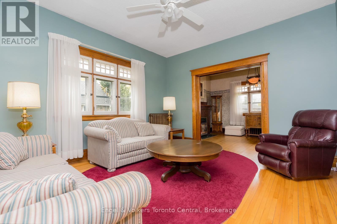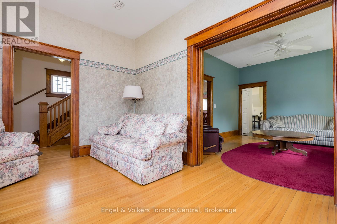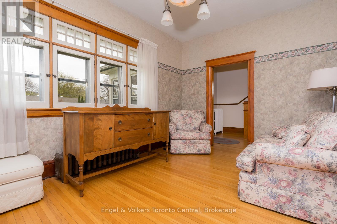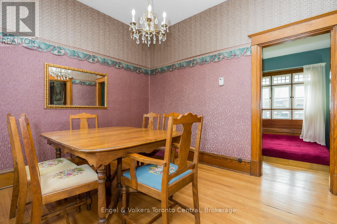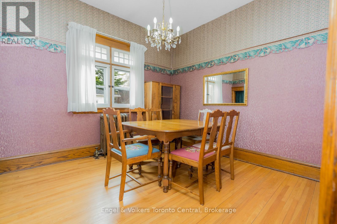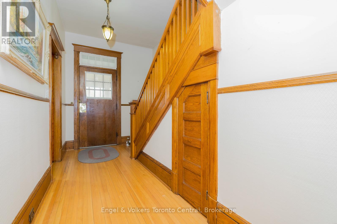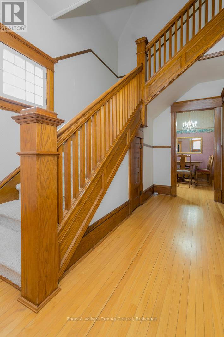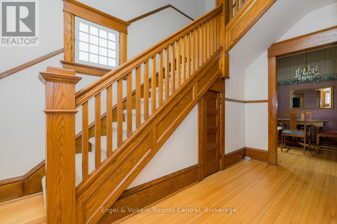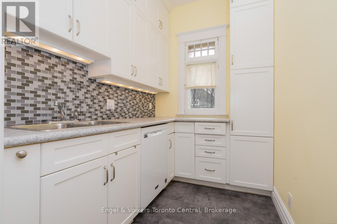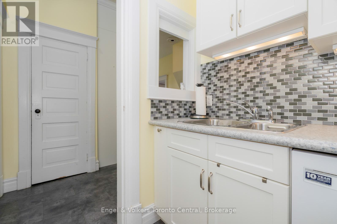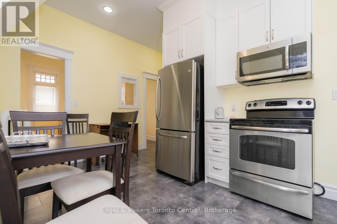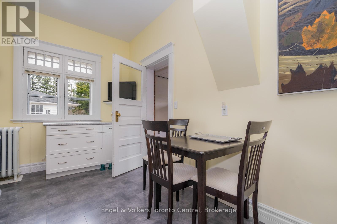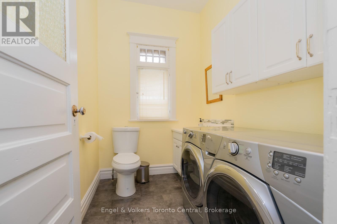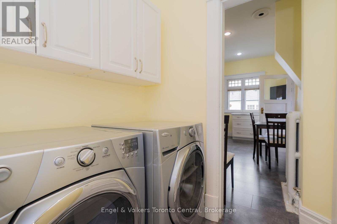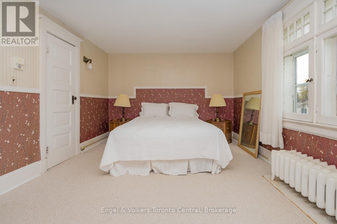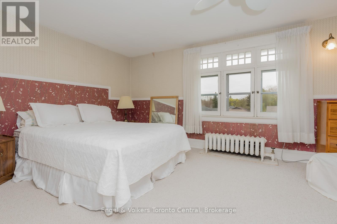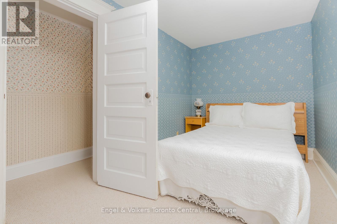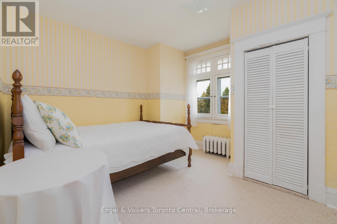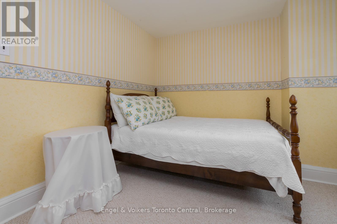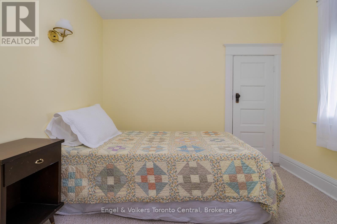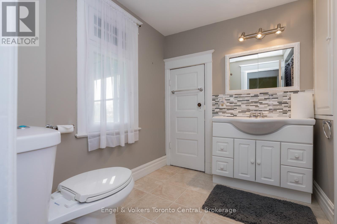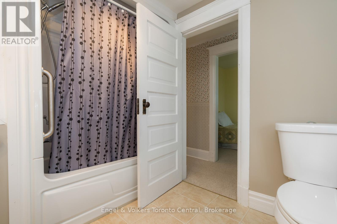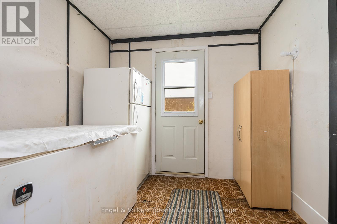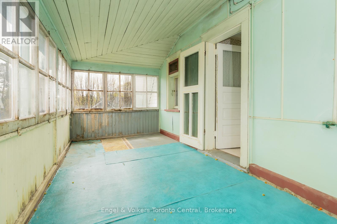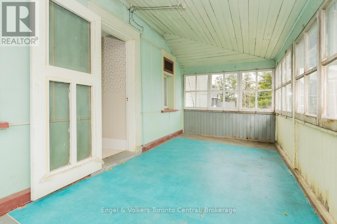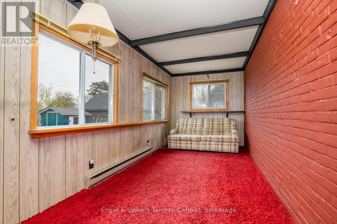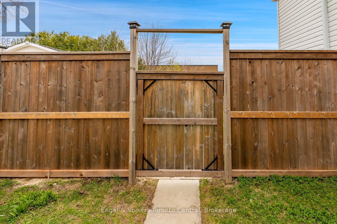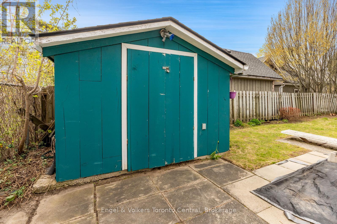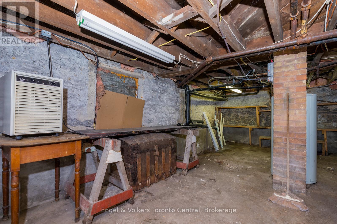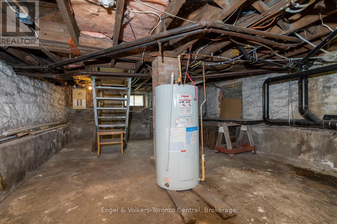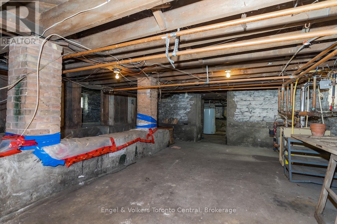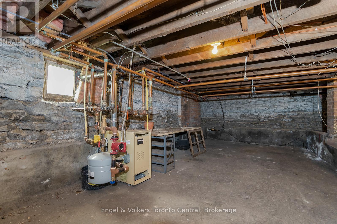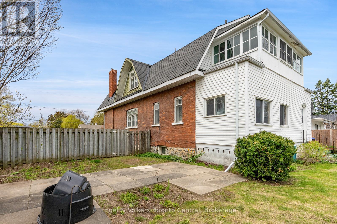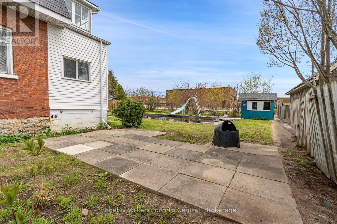299 Napier Street Collingwood, Ontario L9Y 3T6
$695,000
Century red brick located on a large lot in central Collingwood. This 4 bed home was built in 1900 and still features much of the original woodwork, hardwood flooring, trim and mahogany and oak pocket doors which add to the character of this home. An addition was added in 1975 and main floor renovations were completed 8 years ago. The main floor offers a separate dining room, living room, sitting room, kitchen and laundy room with a 2-piece bathroom. The 4 bedrooms are located on the second floor, along with a 4-piece washroom. The back addition includes a main floor enclosed porch and second floor balcony overlooking the backyard. The fenced backyard has an inground pool and storage shed. Located on a quiet street, this home is close to an elementary school, the YMCA, Central Park and the curling club. (id:56591)
Property Details
| MLS® Number | S12429416 |
| Property Type | Single Family |
| Community Name | Collingwood |
| Features | Sump Pump |
| Parking Space Total | 4 |
| Pool Type | Inground Pool |
Building
| Bathroom Total | 2 |
| Bedrooms Above Ground | 4 |
| Bedrooms Total | 4 |
| Amenities | Fireplace(s) |
| Appliances | Water Heater, Water Meter |
| Basement Development | Unfinished |
| Basement Type | N/a (unfinished) |
| Construction Style Attachment | Detached |
| Cooling Type | None |
| Exterior Finish | Brick |
| Fireplace Present | Yes |
| Fireplace Total | 1 |
| Foundation Type | Stone |
| Half Bath Total | 1 |
| Heating Fuel | Natural Gas |
| Heating Type | Radiant Heat |
| Stories Total | 2 |
| Size Interior | 1,500 - 2,000 Ft2 |
| Type | House |
| Utility Water | Municipal Water |
Parking
| No Garage |
Land
| Acreage | No |
| Sewer | Sanitary Sewer |
| Size Depth | 120 Ft ,8 In |
| Size Frontage | 75 Ft |
| Size Irregular | 75 X 120.7 Ft |
| Size Total Text | 75 X 120.7 Ft |
Rooms
| Level | Type | Length | Width | Dimensions |
|---|---|---|---|---|
| Second Level | Bathroom | 2.2 m | 3 m | 2.2 m x 3 m |
| Second Level | Bedroom 3 | 3.2 m | 4.1 m | 3.2 m x 4.1 m |
| Second Level | Bedroom 4 | 2.9 m | 3.1 m | 2.9 m x 3.1 m |
| Second Level | Other | 5.4 m | 2.2 m | 5.4 m x 2.2 m |
| Second Level | Primary Bedroom | 5.2 m | 3.6 m | 5.2 m x 3.6 m |
| Second Level | Bedroom 2 | 2.1 m | 2.7 m | 2.1 m x 2.7 m |
| Ground Level | Dining Room | 3.2 m | 3.1 m | 3.2 m x 3.1 m |
| Ground Level | Pantry | 2.5 m | 1.7 m | 2.5 m x 1.7 m |
| Ground Level | Kitchen | 4.6 m | 3.8 m | 4.6 m x 3.8 m |
| Ground Level | Living Room | 4.8 m | 3.2 m | 4.8 m x 3.2 m |
| Ground Level | Laundry Room | 2.5 m | 2.1 m | 2.5 m x 2.1 m |
| Ground Level | Sitting Room | 5 m | 2.3 m | 5 m x 2.3 m |
| Ground Level | Family Room | 4 m | 4.4 m | 4 m x 4.4 m |
| Ground Level | Foyer | 2.4 m | 4.6 m | 2.4 m x 4.6 m |
https://www.realtor.ca/real-estate/28918564/299-napier-street-collingwood-collingwood
Contact Us
Contact us for more information

John Kirby
Salesperson
321 Hurontario St
Collingwood, Ontario L9Y 2M2
(705) 601-0857
(866) 480-5157
collingwood.evrealestate.com/
