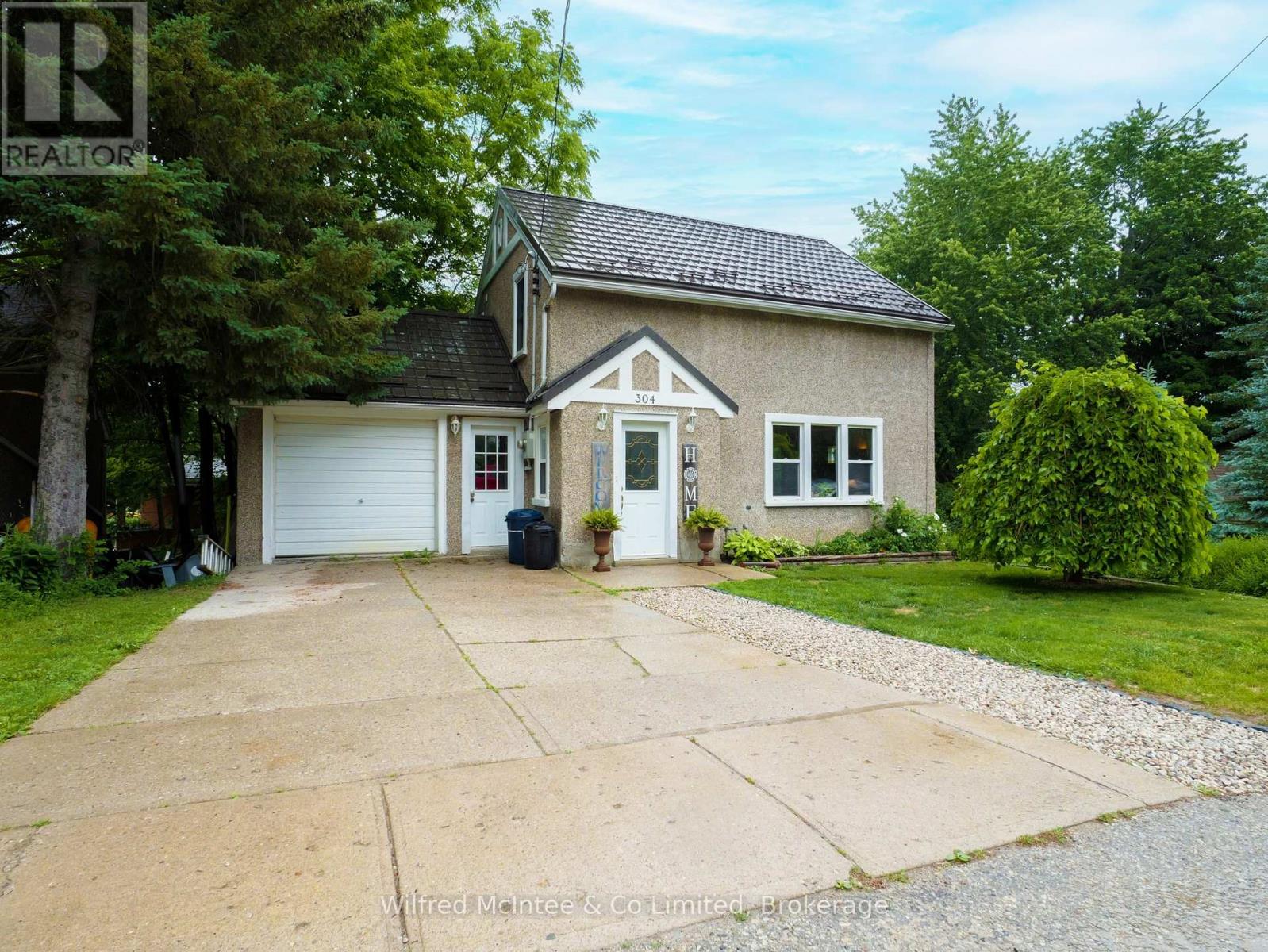304 Napier Street Brockton, Ontario N0G 2V0
3 Bedroom
2 Bathroom
1,100 - 1,500 ft2
Central Air Conditioning
Forced Air
$449,000
Beautiful home in a great Walkerton neighbourhood! Charming 3 bedroom, 1 and 1/2 bath home, move in ready at an affordable price! Close to schools, churches, downtown and walking trails. Many mature trees in this part of town adding to the serenity. Oversized a/c unit to more than keep up on those hot summer days. Top quality Hy-grade steel roof with transferable lifetime warranty. Book your showing today! (id:56591)
Property Details
| MLS® Number | X12236357 |
| Property Type | Single Family |
| Community Name | Brockton |
| Amenities Near By | Place Of Worship |
| Equipment Type | Water Heater |
| Parking Space Total | 3 |
| Rental Equipment Type | Water Heater |
| Structure | Deck, Shed |
Building
| Bathroom Total | 2 |
| Bedrooms Above Ground | 3 |
| Bedrooms Total | 3 |
| Appliances | Water Softener, Dryer, Stove, Washer, Refrigerator |
| Basement Development | Partially Finished |
| Basement Type | Full (partially Finished) |
| Construction Style Attachment | Detached |
| Cooling Type | Central Air Conditioning |
| Exterior Finish | Stucco |
| Foundation Type | Concrete |
| Half Bath Total | 1 |
| Heating Fuel | Natural Gas |
| Heating Type | Forced Air |
| Stories Total | 2 |
| Size Interior | 1,100 - 1,500 Ft2 |
| Type | House |
| Utility Water | Municipal Water |
Parking
| Attached Garage | |
| Garage |
Land
| Acreage | No |
| Land Amenities | Place Of Worship |
| Sewer | Sanitary Sewer |
| Size Depth | 64 Ft ,3 In |
| Size Frontage | 75 Ft |
| Size Irregular | 75 X 64.3 Ft |
| Size Total Text | 75 X 64.3 Ft |
| Zoning Description | R1 |
Rooms
| Level | Type | Length | Width | Dimensions |
|---|---|---|---|---|
| Second Level | Bedroom | 3.03 m | 3.37 m | 3.03 m x 3.37 m |
| Second Level | Primary Bedroom | 3.2 m | 3.33 m | 3.2 m x 3.33 m |
| Second Level | Bedroom | 3.05 m | 3.28 m | 3.05 m x 3.28 m |
| Second Level | Bathroom | 2.01 m | 1.6 m | 2.01 m x 1.6 m |
| Basement | Laundry Room | 3.66 m | 2.26 m | 3.66 m x 2.26 m |
| Basement | Recreational, Games Room | 6.71 m | 2.92 m | 6.71 m x 2.92 m |
| Main Level | Bathroom | 1.83 m | 0.61 m | 1.83 m x 0.61 m |
| Main Level | Foyer | 3.05 m | 1.52 m | 3.05 m x 1.52 m |
| Main Level | Living Room | 4.88 m | 3.35 m | 4.88 m x 3.35 m |
| Main Level | Kitchen | 7.32 m | 3.2 m | 7.32 m x 3.2 m |
Utilities
| Cable | Installed |
| Electricity | Installed |
| Sewer | Installed |
https://www.realtor.ca/real-estate/28501174/304-napier-street-brockton-brockton
Contact Us
Contact us for more information

Calvin Anstett
Broker
Wilfred Mcintee & Co Limited
11 Durham St W
Walkerton, Ontario N0G 2V0
11 Durham St W
Walkerton, Ontario N0G 2V0
(519) 881-2270
(519) 881-2694
www.mcintee.ca/






























