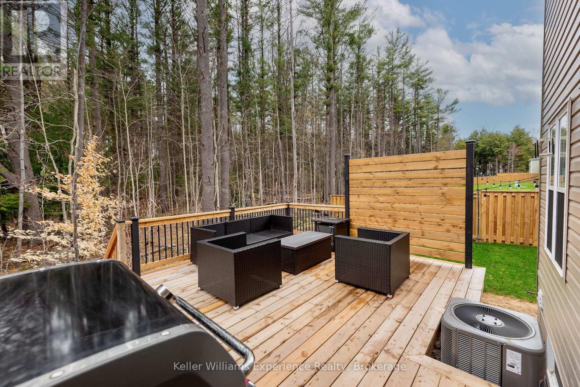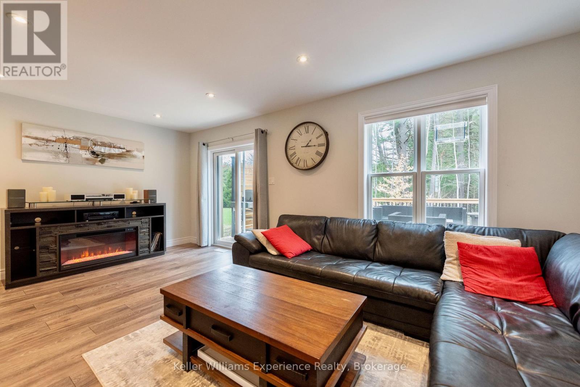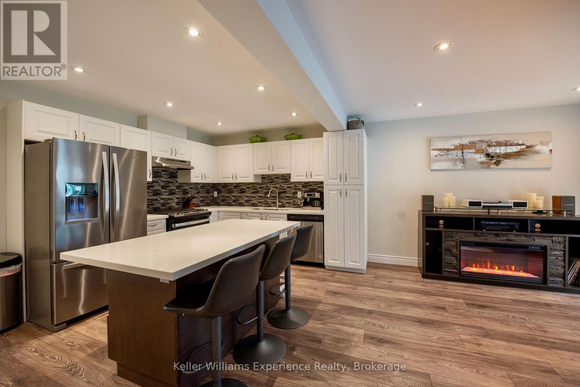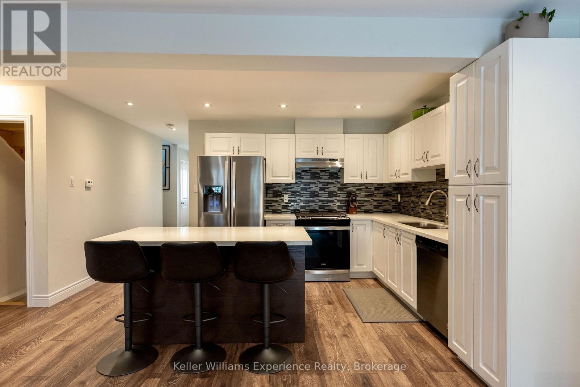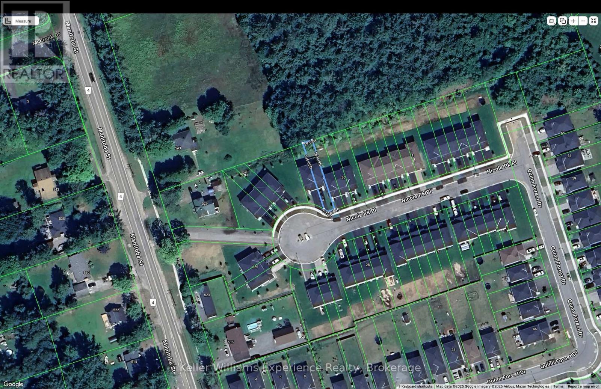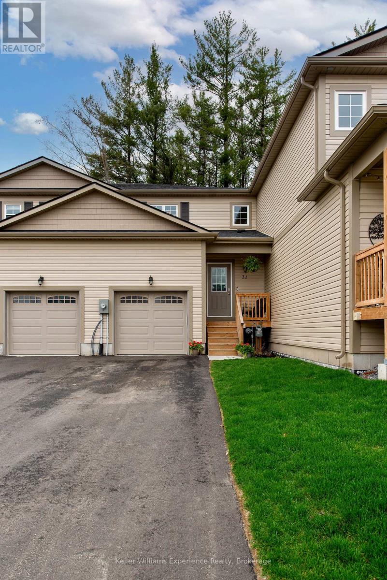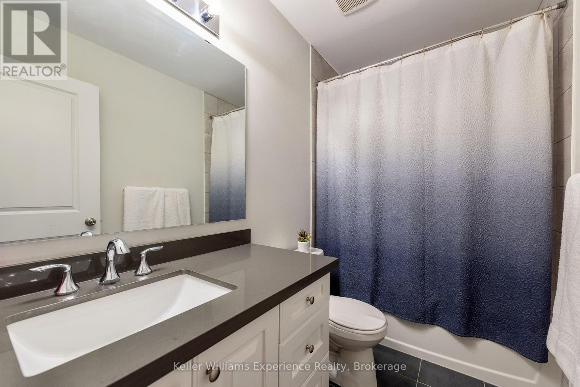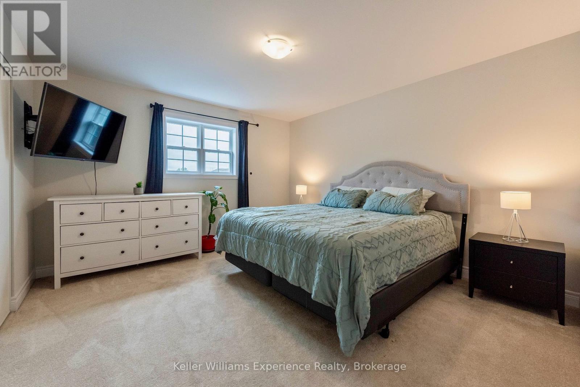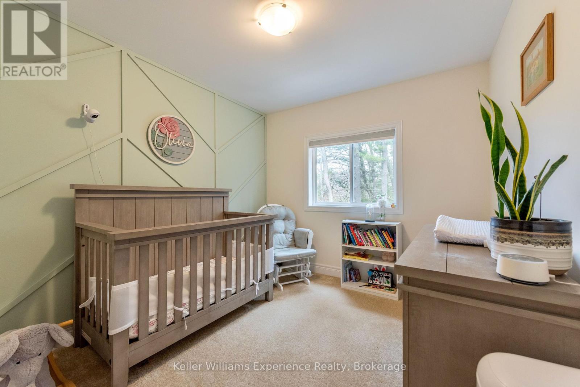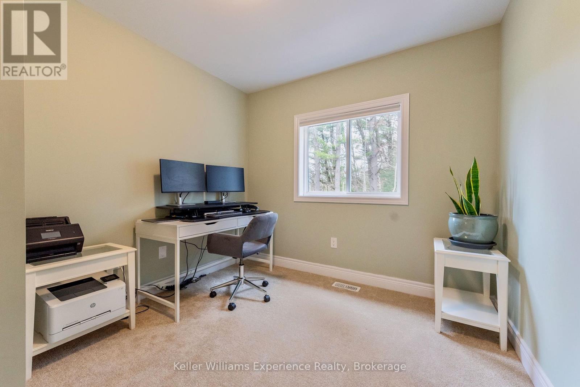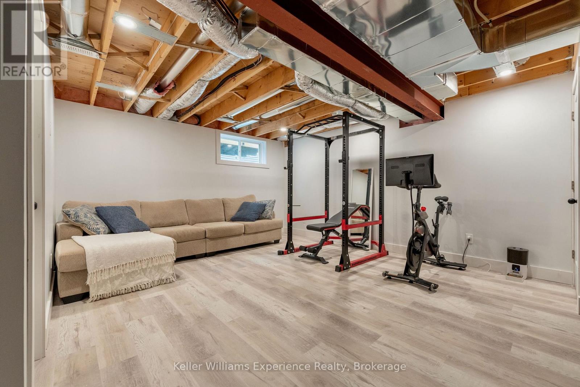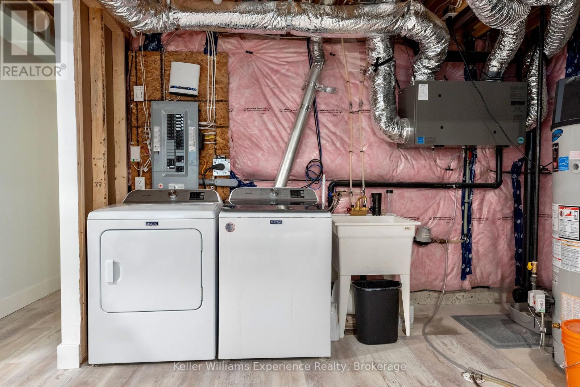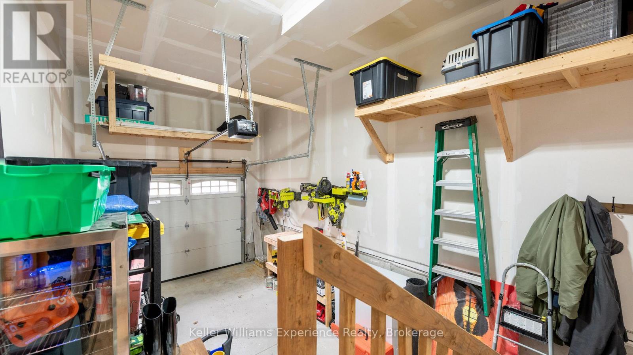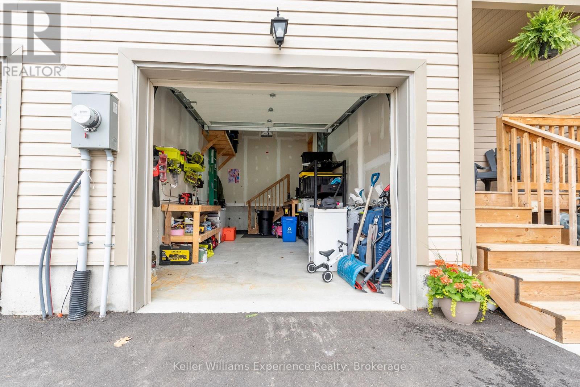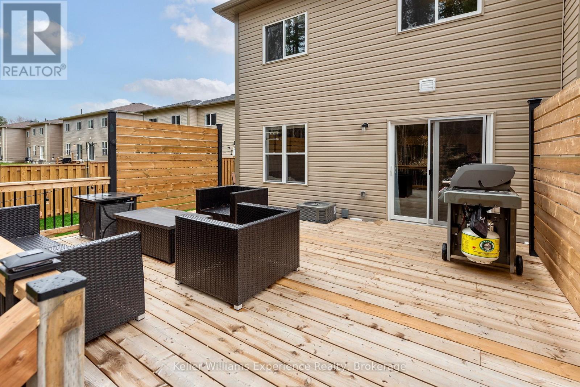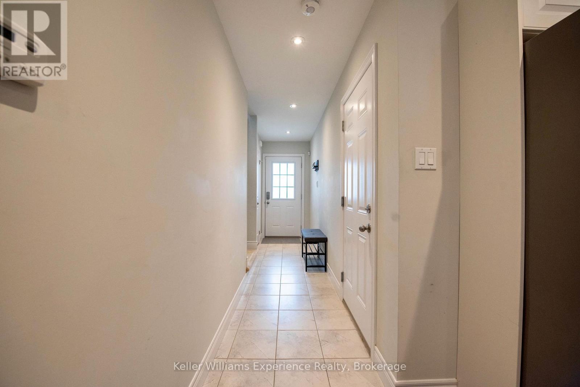31 Nicole Park Court Bracebridge, Ontario P1L 0C8
$599,000
Well maintained semi-detached home ideally located between downtown Bracebridge and Muskoka's top recreational facilities. Enjoy an open-concept main living area with walkout to the newly built deck overlooking a peaceful, undeveloped forest backdrop - no rear neighbours. Nearby to golf, the new Bracebridge hockey arena, library, sports fields and schools. The partially finished basement provides additional living space with a rough-in for a third bathroom, offering groom to grow. A convenient and comfortable home in a sought-after location. No HST. (id:56591)
Property Details
| MLS® Number | X12535764 |
| Property Type | Single Family |
| Community Name | Macaulay |
| Features | Irregular Lot Size |
| Parking Space Total | 3 |
| Structure | Deck |
Building
| Bathroom Total | 2 |
| Bedrooms Above Ground | 3 |
| Bedrooms Total | 3 |
| Age | 0 To 5 Years |
| Appliances | Garage Door Opener Remote(s), Water Heater |
| Basement Development | Partially Finished |
| Basement Type | N/a (partially Finished) |
| Construction Style Attachment | Semi-detached |
| Cooling Type | Central Air Conditioning |
| Exterior Finish | Vinyl Siding |
| Foundation Type | Poured Concrete |
| Half Bath Total | 1 |
| Heating Fuel | Natural Gas |
| Heating Type | Forced Air |
| Stories Total | 2 |
| Size Interior | 1,100 - 1,500 Ft2 |
| Type | House |
| Utility Water | Municipal Water |
Parking
| Attached Garage | |
| Garage |
Land
| Acreage | No |
| Sewer | Sanitary Sewer |
| Size Depth | 136 Ft |
| Size Frontage | 20 Ft |
| Size Irregular | 20 X 136 Ft |
| Size Total Text | 20 X 136 Ft|under 1/2 Acre |
| Zoning Description | R3-23 |
Rooms
| Level | Type | Length | Width | Dimensions |
|---|---|---|---|---|
| Second Level | Bedroom | 4.2 m | 3.8 m | 4.2 m x 3.8 m |
| Second Level | Bedroom 2 | 3.2 m | 2.9 m | 3.2 m x 2.9 m |
| Second Level | Bedroom 3 | 3.4 m | 2.7 m | 3.4 m x 2.7 m |
| Second Level | Bathroom | 2.9 m | 1.5 m | 2.9 m x 1.5 m |
| Basement | Exercise Room | 4.9 m | 4.1 m | 4.9 m x 4.1 m |
| Ground Level | Living Room | 5.8 m | 3.7 m | 5.8 m x 3.7 m |
| Ground Level | Kitchen | 4 m | 2.7 m | 4 m x 2.7 m |
| Ground Level | Bathroom | 1.8 m | 1.2 m | 1.8 m x 1.2 m |
| Ground Level | Foyer | 3 m | 1.2 m | 3 m x 1.2 m |
Utilities
| Electricity | Installed |
| Sewer | Installed |
https://www.realtor.ca/real-estate/29093791/31-nicole-park-court-bracebridge-macaulay-macaulay
Contact Us
Contact us for more information
Mark Jurgeneit
Salesperson
www.kw.com/kw/agent/markj
255 King Street, Unit B
Midland, Ontario L4R 3M8
(705) 720-2200
(705) 733-2200
