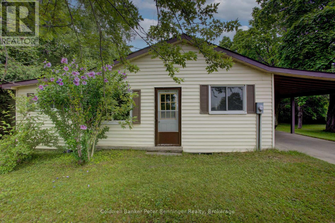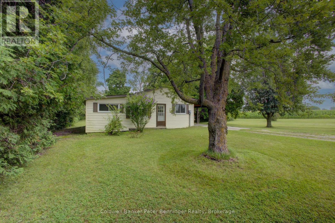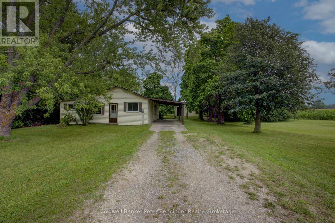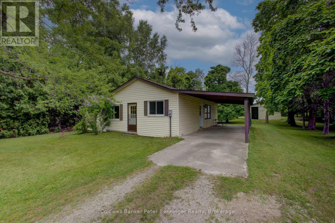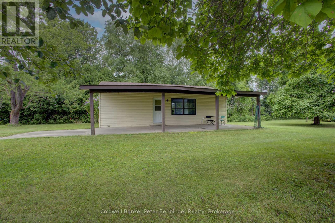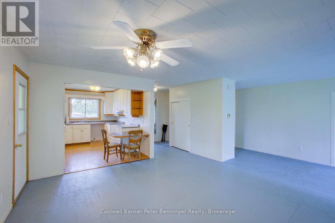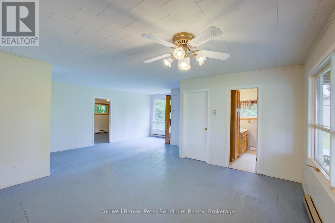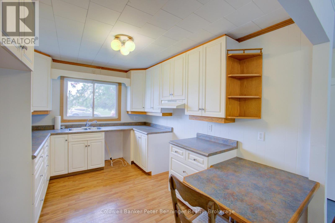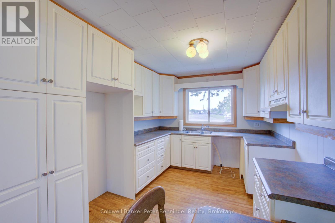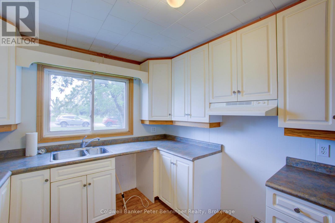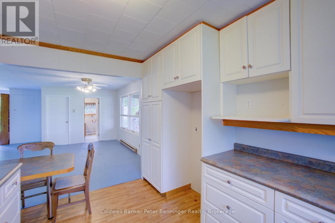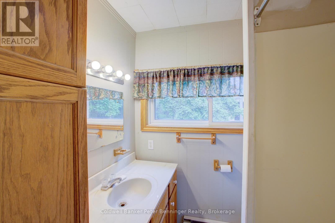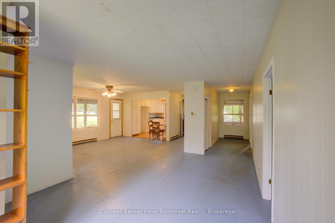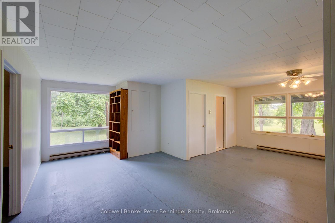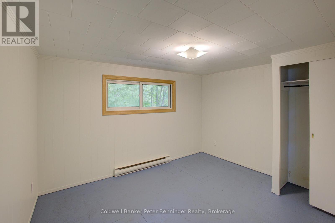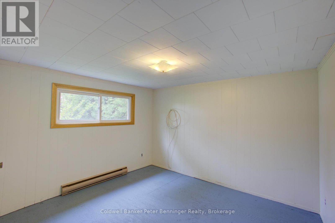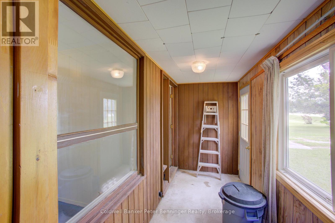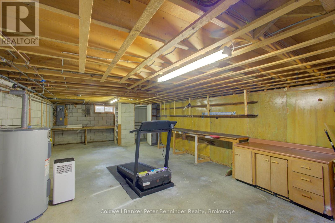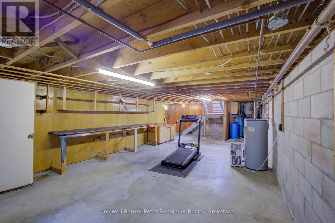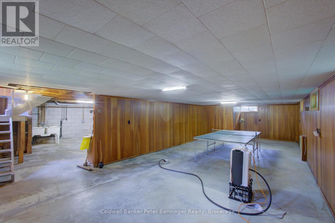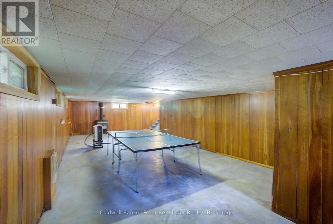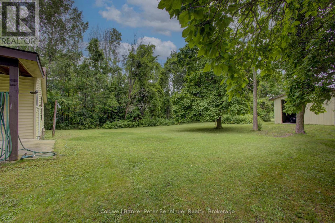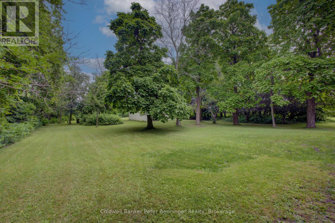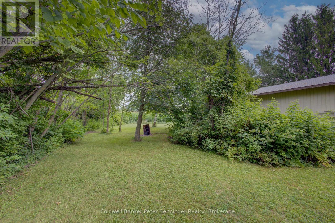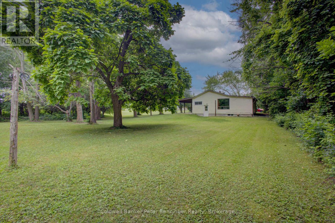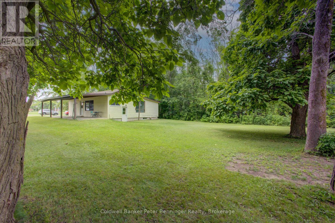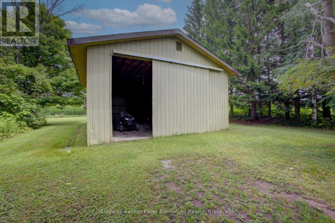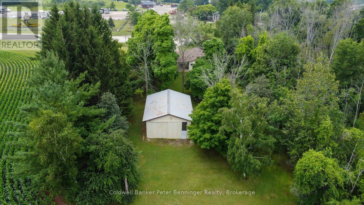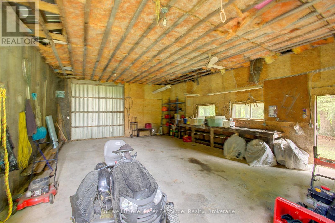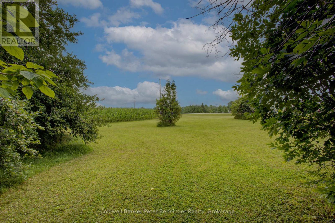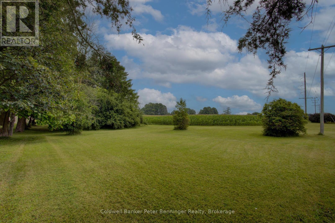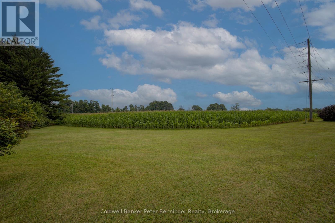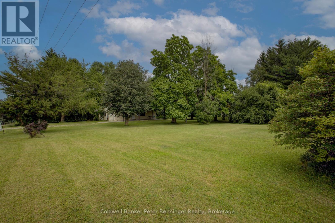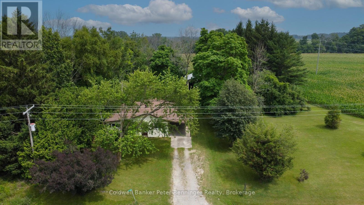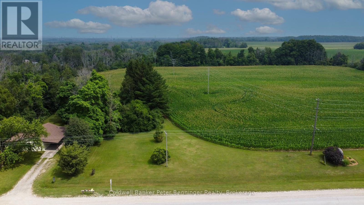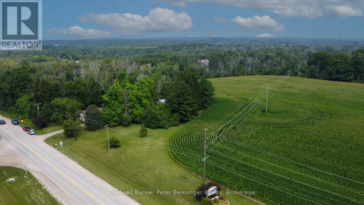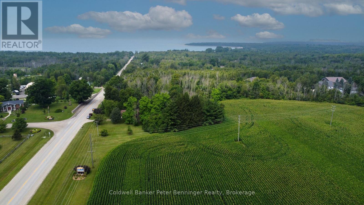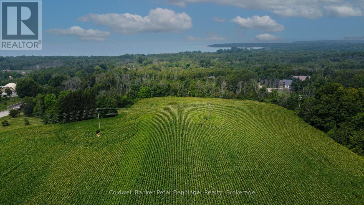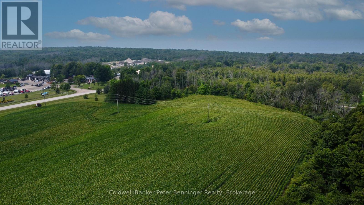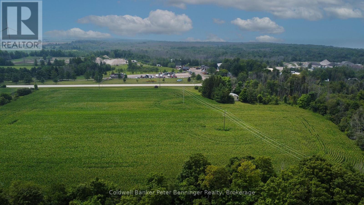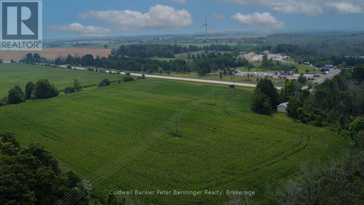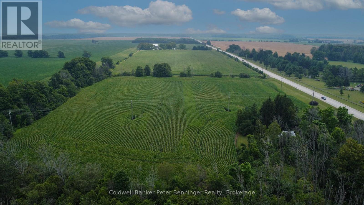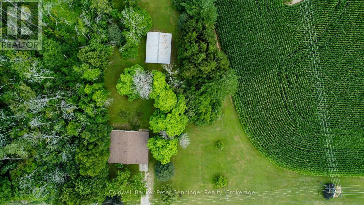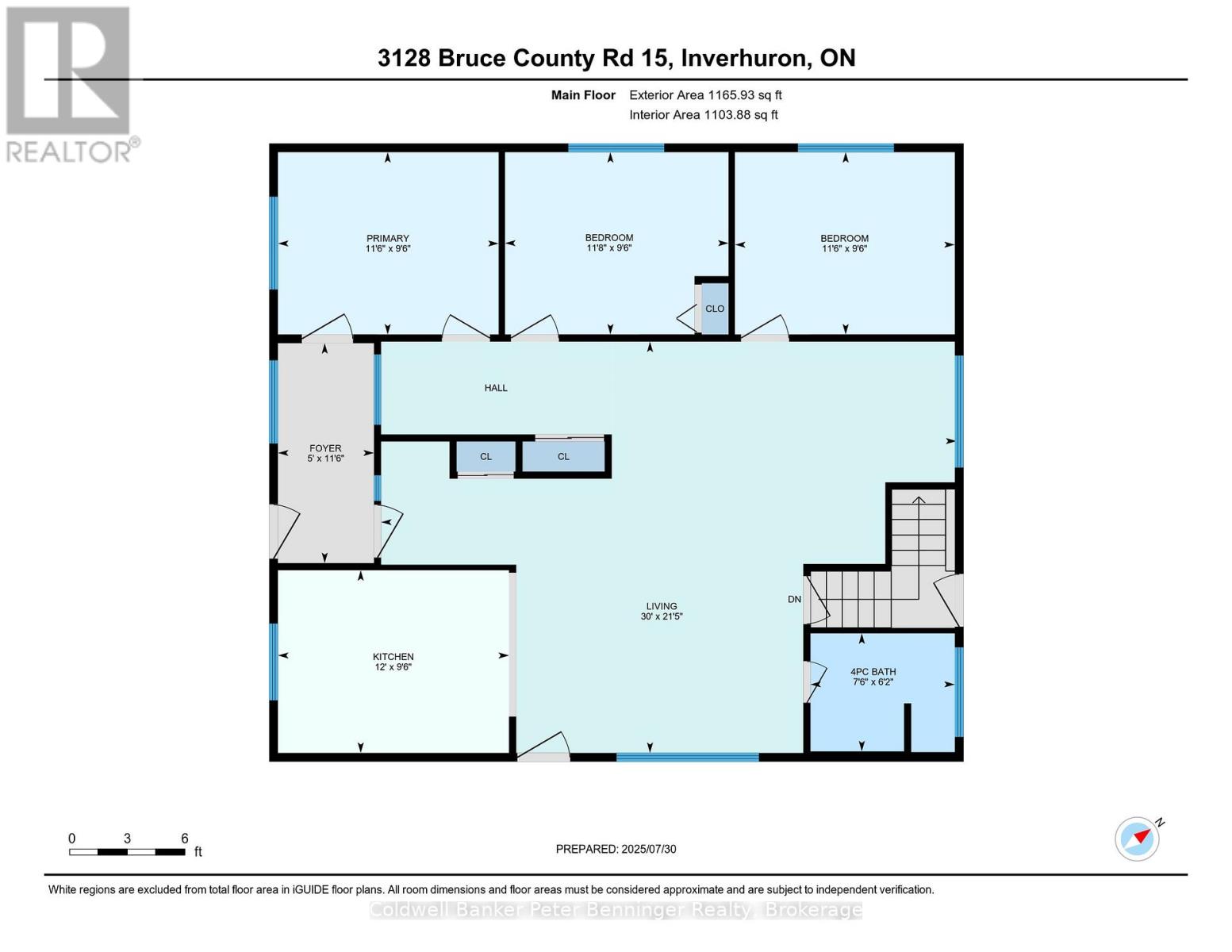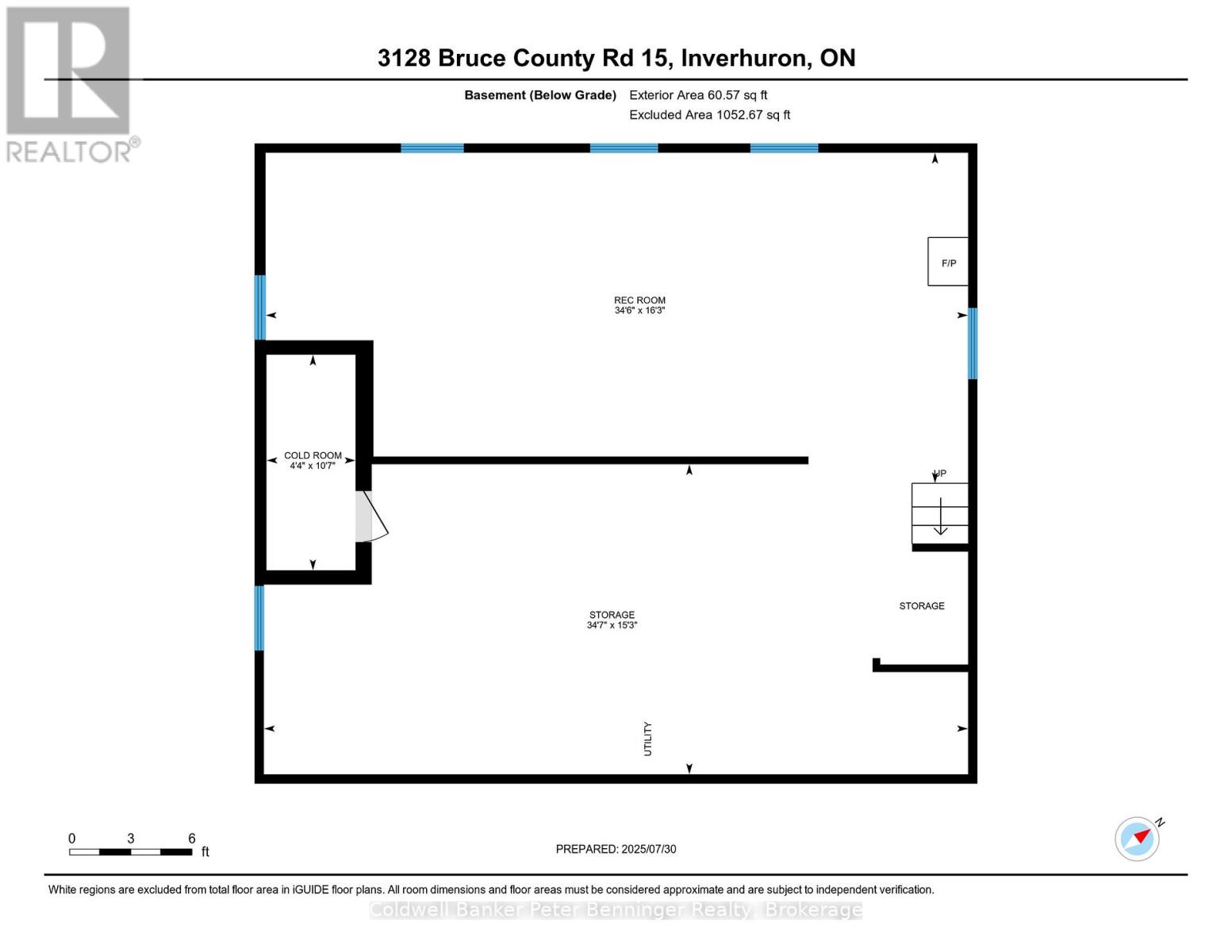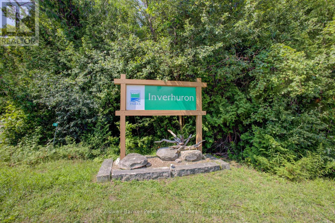3128 Bruce Road 15 Road Kincardine, Ontario N0G 2T0
$749,900
In Inverhuron, a Lake Huron community about 2 miles west of Tiverton, you will discover almost 10 acres of land that includes a 3 bedroom, 1 bath bungalow home with carport and a detached workshop (approximately 24 feet x 32 feet) As you enter the driveway from Bruce Road 15, you have already had a glimpse of Lake Huron to the west and will appreciate the closeness to beaches, parks, trails and other lake and community features. The property will be a favourite for those ready to dream, renovate, develop and enjoy as a full-time home or cottage home with an abundance of outdoor space just waiting for perhaps a pool, a garden, or anything you envision. The home constructed in 1967 (MPAC) is approximately 1165 square feet on main level, with a partially finished basement that includes a walk-up to backyard entrance. All carpets removed from the floors that now have painted plywood, kitchen flooring is vinyl. Driveway leads to carport (approximately 11 feet x 35 feet) with a concrete floor and is conveniently located at the side entrance. Mature trees adorn the property providing shade and privacy. Currently a tenant farmer has a corn crop on the acreage. Please be sure to check the video and contact your realtor to book your personal showing. (id:56591)
Property Details
| MLS® Number | X12321426 |
| Property Type | Single Family |
| Community Name | Kincardine |
| Amenities Near By | Beach, Golf Nearby, Hospital |
| Easement | Easement, Other, Encroachment |
| Features | Carpet Free, Country Residential |
| Parking Space Total | 6 |
Building
| Bathroom Total | 1 |
| Bedrooms Above Ground | 3 |
| Bedrooms Total | 3 |
| Appliances | Water Heater, Water Softener |
| Architectural Style | Bungalow |
| Basement Development | Partially Finished |
| Basement Features | Walk-up |
| Basement Type | N/a (partially Finished), N/a |
| Cooling Type | None |
| Exterior Finish | Aluminum Siding |
| Foundation Type | Block |
| Heating Fuel | Electric |
| Heating Type | Baseboard Heaters |
| Stories Total | 1 |
| Size Interior | 1,100 - 1,500 Ft2 |
| Type | House |
| Utility Water | Drilled Well |
Parking
| Carport | |
| Garage | |
| Covered |
Land
| Acreage | Yes |
| Land Amenities | Beach, Golf Nearby, Hospital |
| Sewer | Septic System |
| Size Depth | 640 Ft |
| Size Frontage | 660 Ft |
| Size Irregular | 660 X 640 Ft |
| Size Total Text | 660 X 640 Ft|5 - 9.99 Acres |
| Zoning Description | R1, Ep |
Rooms
| Level | Type | Length | Width | Dimensions |
|---|---|---|---|---|
| Basement | Recreational, Games Room | 4.95 m | 10.51 m | 4.95 m x 10.51 m |
| Basement | Utility Room | 4.64 m | 10.54 m | 4.64 m x 10.54 m |
| Ground Level | Kitchen | 2.9 m | 3.67 m | 2.9 m x 3.67 m |
| Ground Level | Living Room | 6.53 m | 9.14 m | 6.53 m x 9.14 m |
| Ground Level | Bathroom | 1.87 m | 2.29 m | 1.87 m x 2.29 m |
| Ground Level | Bedroom | 2.9 m | 3.51 m | 2.9 m x 3.51 m |
| Ground Level | Bedroom 2 | 2.9 m | 3.55 m | 2.9 m x 3.55 m |
| Ground Level | Bedroom 3 | 2.9 m | 3.49 m | 2.9 m x 3.49 m |
| Ground Level | Foyer | 3.49 m | 1.52 m | 3.49 m x 1.52 m |
Utilities
| Electricity | Installed |
https://www.realtor.ca/real-estate/28683416/3128-bruce-road-15-road-kincardine-kincardine
Contact Us
Contact us for more information

Gladys Munro
Salesperson
926 Queen St
Kincardine, Ontario N2Z 2Y2
(519) 396-3300
