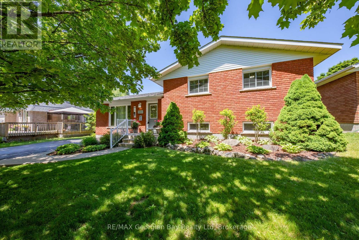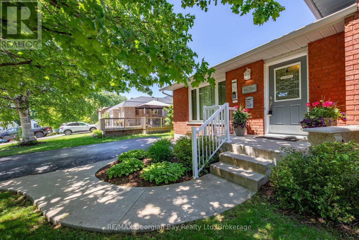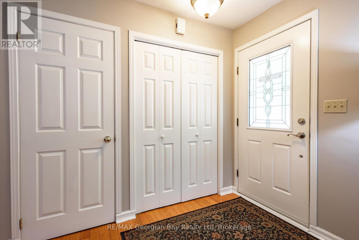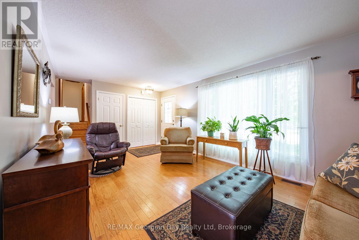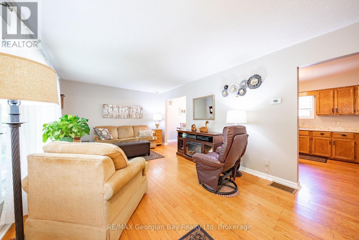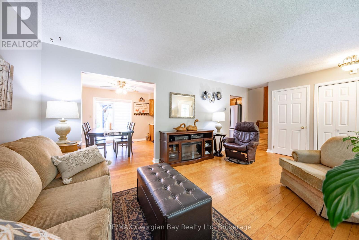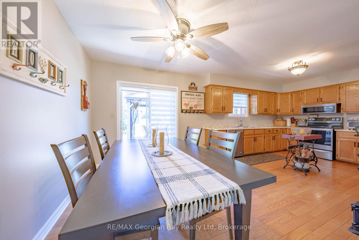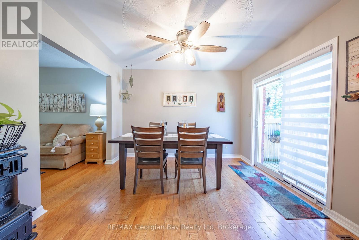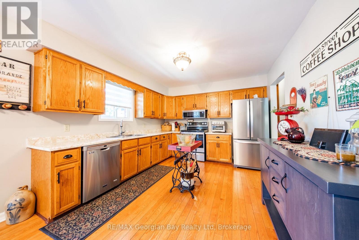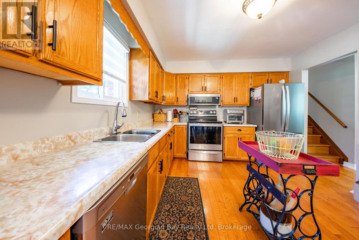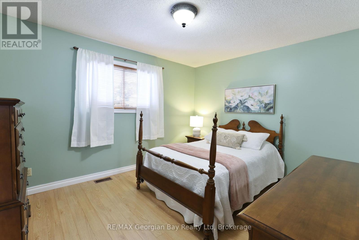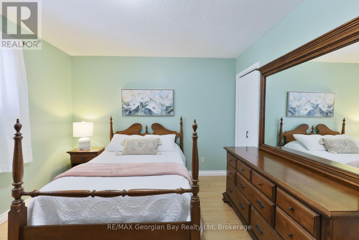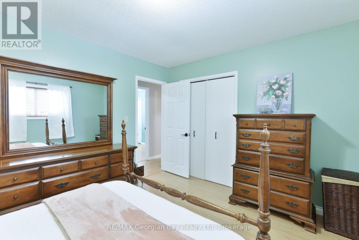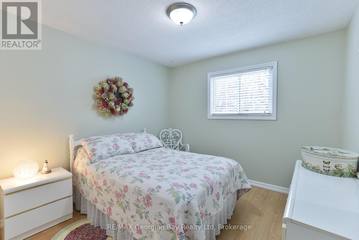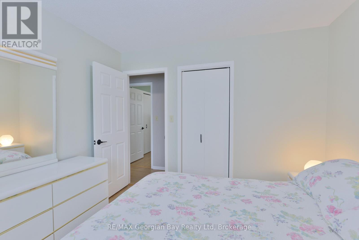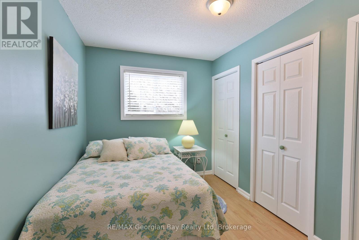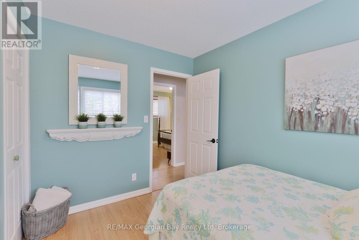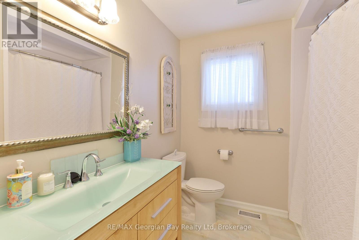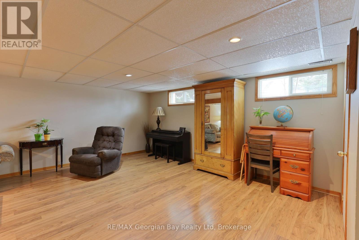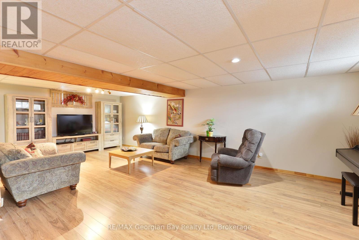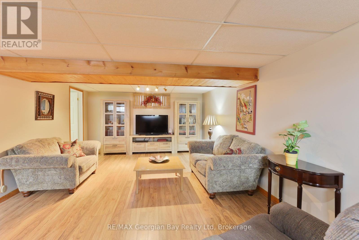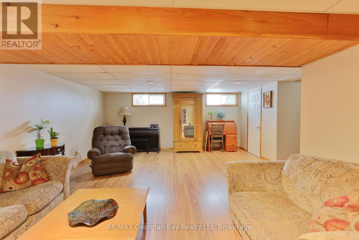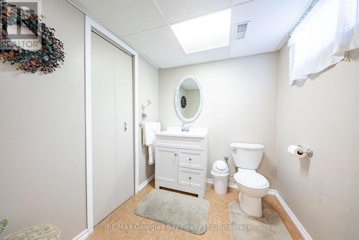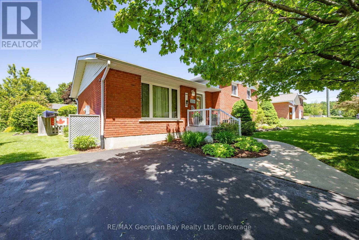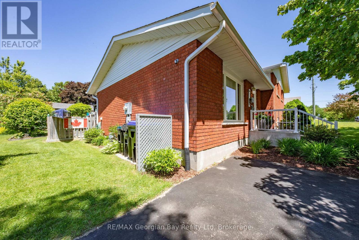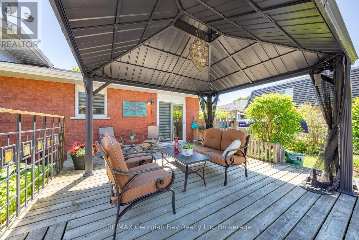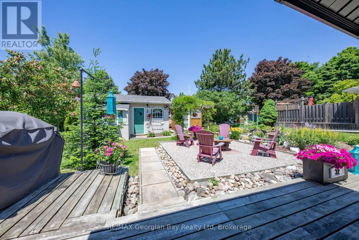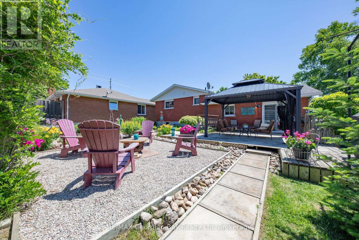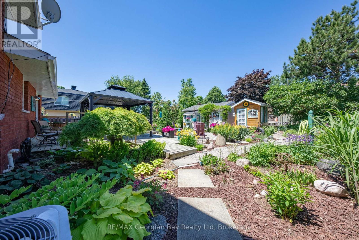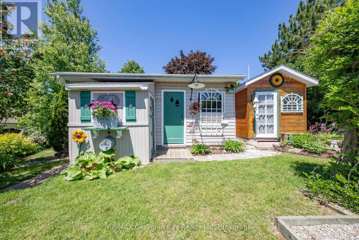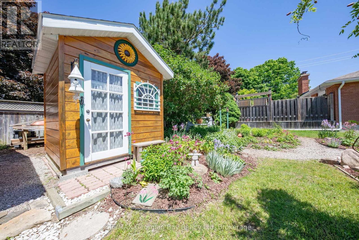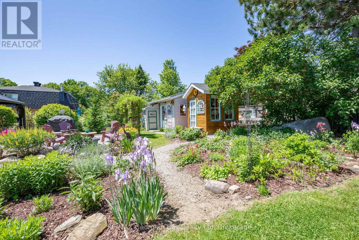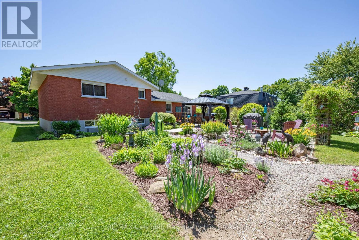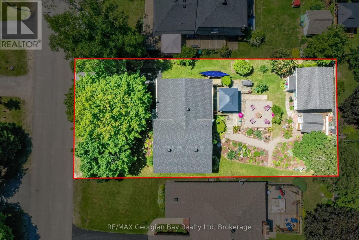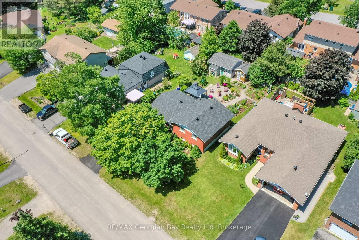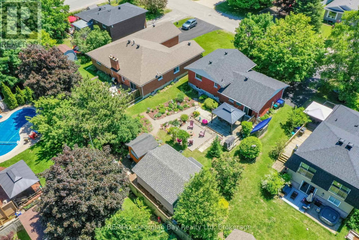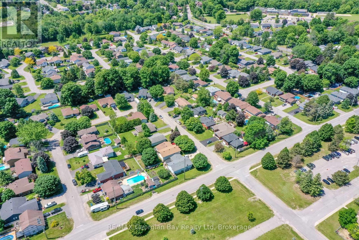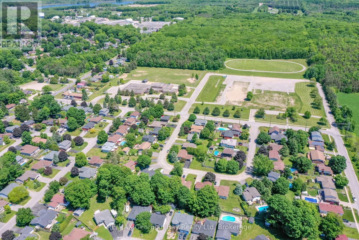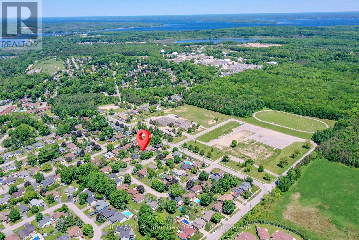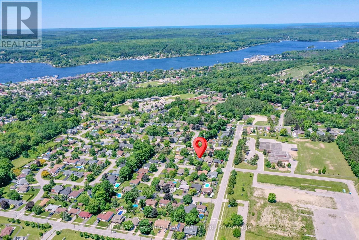32 Bonaventure Place Penetanguishene, Ontario L9M 1J3
$709,777
A perfect 3-bedroom family home in a highly desirable neighbourhood! This beautiful all-brick property offers a bright kitchen, open living and dining spaces, and 2 bathrooms. The fully finished basement features a spacious rec room, plus an additional lower level with an abundance of storage. Outside, enjoy a meticulously maintained backyard complete with a deck, manicured trees, and charming garden spaces-an ideal setting for relaxing or entertaining family & friends. Additional highlights include a paved driveway, gas heat, forced air with central A/C, and true pride of ownership throughout. Conveniently located close to amenities, walking trails, and bilingual schools, this home checks all the boxes! (id:56591)
Property Details
| MLS® Number | S12468545 |
| Property Type | Single Family |
| Community Name | Penetanguishene |
| Equipment Type | Water Heater |
| Parking Space Total | 4 |
| Rental Equipment Type | Water Heater |
Building
| Bathroom Total | 2 |
| Bedrooms Above Ground | 3 |
| Bedrooms Total | 3 |
| Age | 31 To 50 Years |
| Basement Development | Finished |
| Basement Type | Full (finished) |
| Construction Style Attachment | Detached |
| Cooling Type | Central Air Conditioning |
| Exterior Finish | Brick |
| Foundation Type | Block |
| Heating Fuel | Natural Gas |
| Heating Type | Forced Air |
| Size Interior | 1,100 - 1,500 Ft2 |
| Type | House |
| Utility Water | Municipal Water |
Parking
| No Garage |
Land
| Access Type | Year-round Access |
| Acreage | No |
| Sewer | Sanitary Sewer |
| Size Depth | 119 Ft ,7 In |
| Size Frontage | 60 Ft |
| Size Irregular | 60 X 119.6 Ft |
| Size Total Text | 60 X 119.6 Ft|under 1/2 Acre |
| Zoning Description | R1 |
Rooms
| Level | Type | Length | Width | Dimensions |
|---|---|---|---|---|
| Second Level | Bedroom | 2.31 m | 3.35 m | 2.31 m x 3.35 m |
| Second Level | Bedroom | 3.35 m | 3.91 m | 3.35 m x 3.91 m |
| Second Level | Bedroom | 3.1 m | 3.23 m | 3.1 m x 3.23 m |
| Second Level | Bathroom | 2.31 m | 3.35 m | 2.31 m x 3.35 m |
| Basement | Recreational, Games Room | 5.33 m | 7.62 m | 5.33 m x 7.62 m |
| Basement | Bathroom | 2.06 m | 2.74 m | 2.06 m x 2.74 m |
| Main Level | Living Room | 3.51 m | 5.84 m | 3.51 m x 5.84 m |
| Main Level | Kitchen | 3.68 m | 3.3 m | 3.68 m x 3.3 m |
| Main Level | Dining Room | 2.95 m | 3.3 m | 2.95 m x 3.3 m |
Utilities
| Cable | Installed |
| Electricity | Installed |
| Wireless | Available |
https://www.realtor.ca/real-estate/29002599/32-bonaventure-place-penetanguishene-penetanguishene
Contact Us
Contact us for more information

Kevin Ellis
Broker
www.facebook.com/
twitter.com/KevinEllis777
www.linkedin.com/pub/kevin-ellis/2b/8b8/811/
833 King Street
Midland, Ontario L4R 4L1
(705) 526-9366
(705) 526-7120
georgianbayproperties.com/
