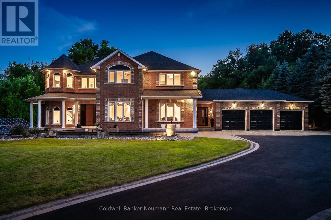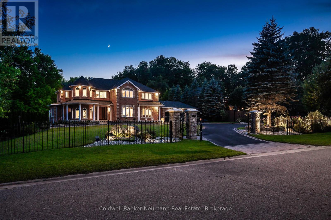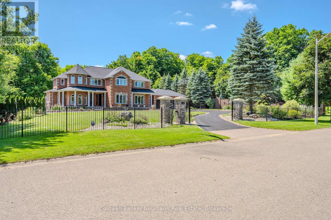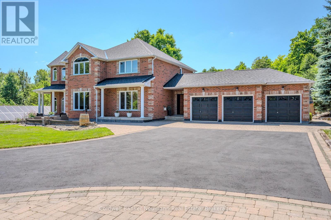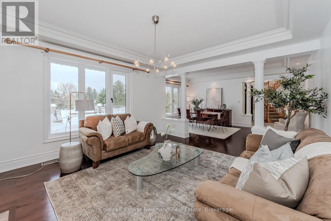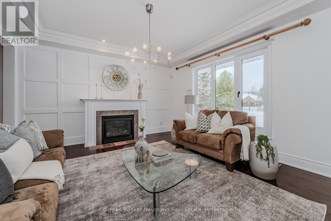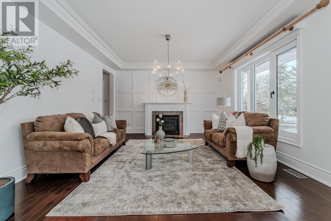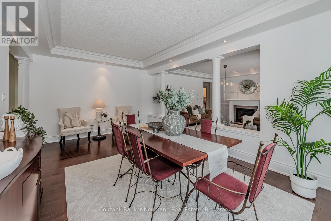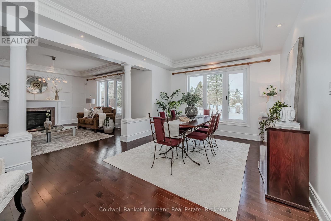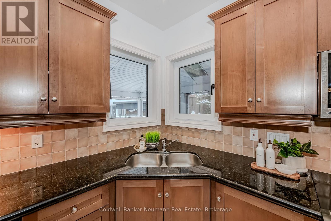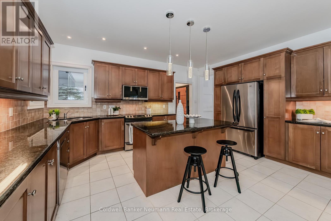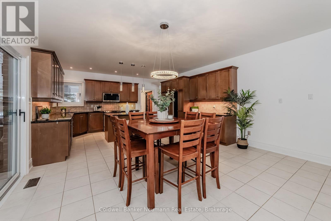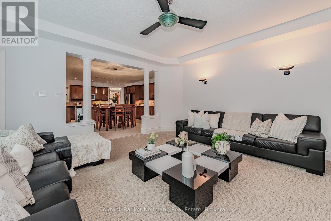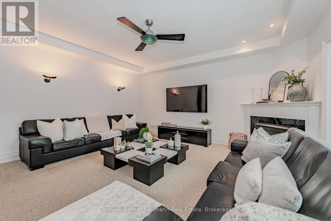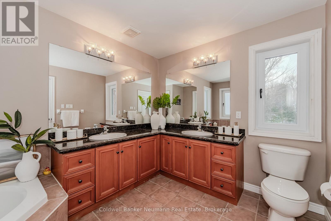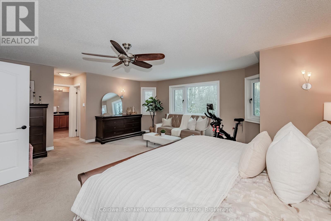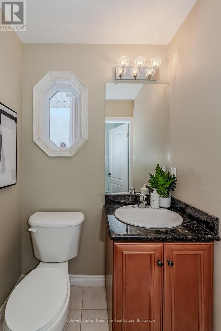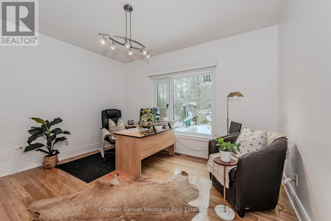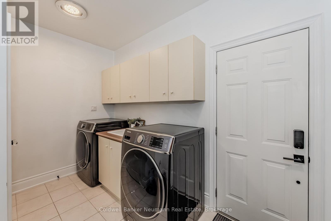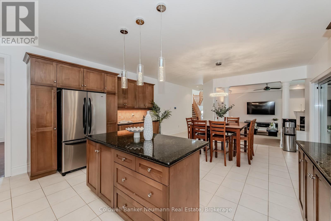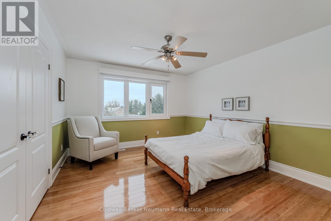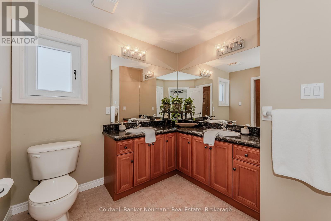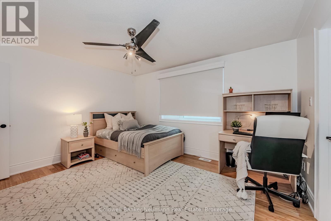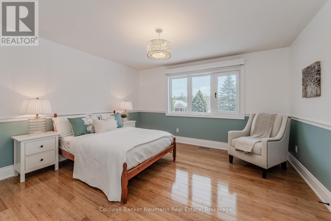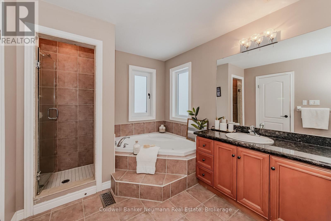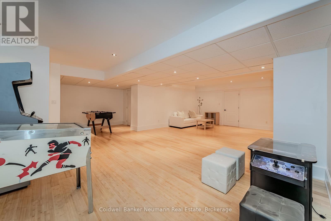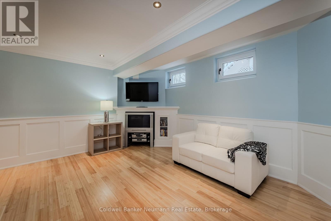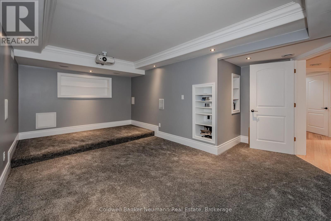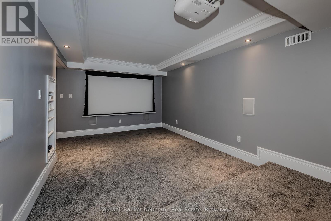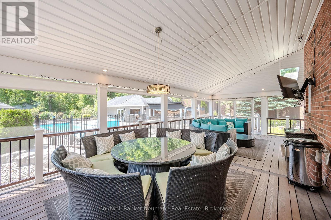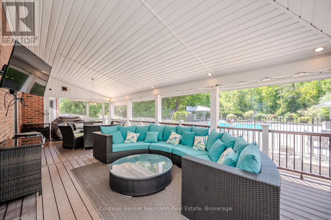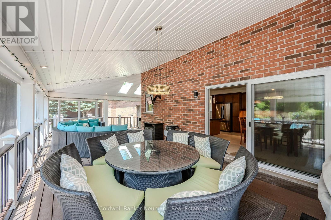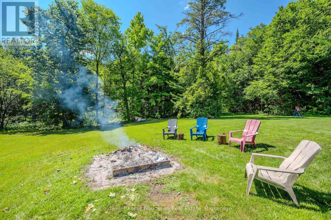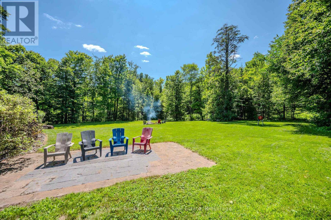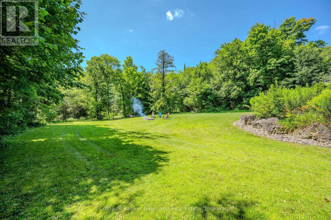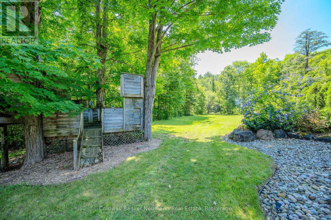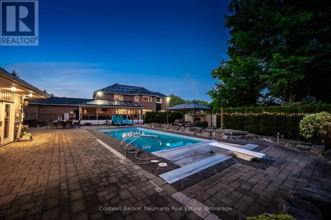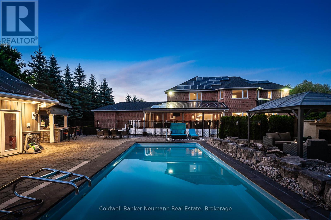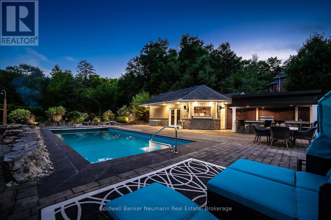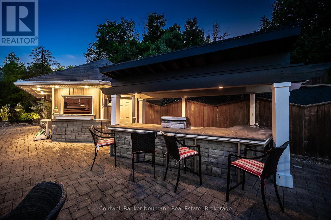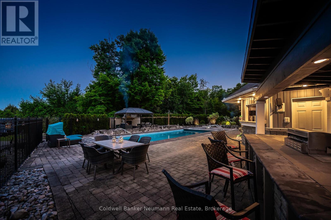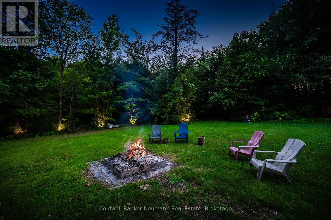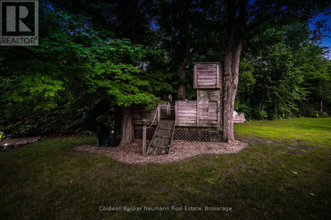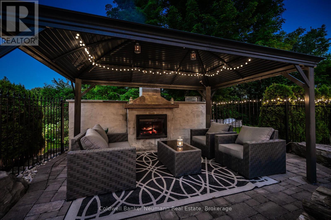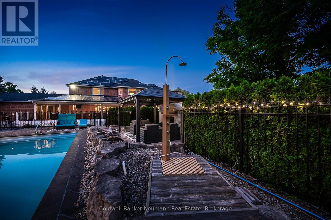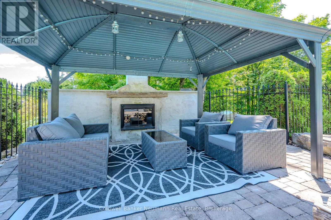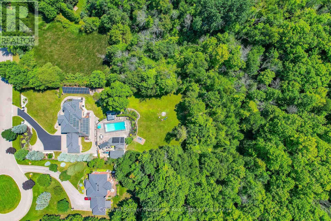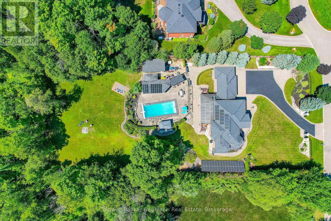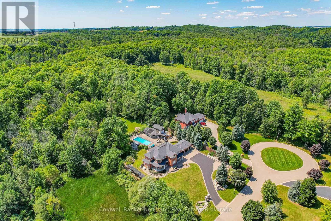32 Forest Ridge Road Erin, Ontario N0B 1T0
$2,699,900
Experience the perfect blend of luxury, comfort, and sustainability in this custom-built solid brick net-zero home, set on a beautifully landscaped 3-acre lot. A long private driveway welcomes you to the triple car garage and inviting wraparound covered porch.Inside, you'll find a bright, open-concept layout with soaring ceilings, 4 spacious bedrooms, and 4 bathrooms, designed for both family living and entertaining. Elegant updates include new upper-level flooring, baseboards, and wainscoting, lending timeless sophistication throughout. Two gas fireplaces create warmth and charm, while the fully finished basement offers exceptional space for a home theater, games room, rec room, and gym.Step outside to your private backyard oasis featuring a fiberglass in-ground pool with electric cover, surrounded by resort-style amenities. Enjoy a massive screened-in Trex deck, a natural gas BBQ area, outdoor bar, movie projector setup, and cabana with compost toilet and changing room-perfect for hosting memorable summer gatherings. A wood-burning fireplace doubles as a pool heater, extending your outdoor season and creating an unbeatable evening ambiance.Nature lovers will appreciate the meticulously landscaped grounds fed by a natural spring, with three water hydrants and irrigated garden beds-ideal for maintaining lush greenery or even crafting a winter skating rink.Peace of mind comes with extensive recent upgrades: triple-glazed windows (2022), new doors (2023), commercial-grade hot water heater (2023), and a high-efficiency furnace and heat pump (2024), delivering remarkable comfort with minimal operating costs.Nestled on a quiet, private court yet close to all amenities, this home truly offers the best of both worlds-a resort-like retreat with every modern convenience. A property that must be seen to be fully appreciated! (id:56591)
Property Details
| MLS® Number | X12476511 |
| Property Type | Single Family |
| Community Name | Erin |
| Features | Sump Pump |
| Parking Space Total | 10 |
| Pool Features | Salt Water Pool |
| Pool Type | Inground Pool |
Building
| Bathroom Total | 4 |
| Bedrooms Above Ground | 4 |
| Bedrooms Total | 4 |
| Amenities | Fireplace(s) |
| Appliances | Garage Door Opener Remote(s), Water Heater, Water Softener, Central Vacuum, Dishwasher, Dryer, Garage Door Opener, Hood Fan, Washer, Refrigerator |
| Basement Features | Walk-up |
| Basement Type | Full |
| Construction Style Attachment | Detached |
| Cooling Type | Central Air Conditioning |
| Exterior Finish | Brick, Vinyl Siding |
| Fireplace Present | Yes |
| Fireplace Total | 2 |
| Foundation Type | Poured Concrete |
| Half Bath Total | 1 |
| Heating Fuel | Natural Gas |
| Heating Type | Forced Air |
| Stories Total | 2 |
| Size Interior | 3,500 - 5,000 Ft2 |
| Type | House |
| Utility Water | Municipal Water |
Parking
| Attached Garage | |
| Garage |
Land
| Acreage | No |
| Sewer | Septic System |
| Size Irregular | 148.3 X 873.6 Acre |
| Size Total Text | 148.3 X 873.6 Acre |
Rooms
| Level | Type | Length | Width | Dimensions |
|---|---|---|---|---|
| Second Level | Bedroom | 5.13 m | 3.66 m | 5.13 m x 3.66 m |
| Second Level | Bedroom | 3.81 m | 4.27 m | 3.81 m x 4.27 m |
| Second Level | Bathroom | 2.5603 m | 3.5052 m | 2.5603 m x 3.5052 m |
| Second Level | Bathroom | 2.4689 m | 1.6154 m | 2.4689 m x 1.6154 m |
| Second Level | Primary Bedroom | 5.28 m | 6.25 m | 5.28 m x 6.25 m |
| Second Level | Bathroom | 2.4689 m | 1.6154 m | 2.4689 m x 1.6154 m |
| Second Level | Bedroom | 3.86 m | 4.22 m | 3.86 m x 4.22 m |
| Basement | Games Room | 5.49 m | 4.52 m | 5.49 m x 4.52 m |
| Basement | Recreational, Games Room | 10.69 m | 15.42 m | 10.69 m x 15.42 m |
| Main Level | Living Room | 5.0843 m | 4.9 m | 5.0843 m x 4.9 m |
| Main Level | Dining Room | 5.66 m | 3.68 m | 5.66 m x 3.68 m |
| Main Level | Family Room | 4.34 m | 4.75 m | 4.34 m x 4.75 m |
| Main Level | Laundry Room | 3.56 m | 2.51 m | 3.56 m x 2.51 m |
| Main Level | Office | 3.63 m | 4.11 m | 3.63 m x 4.11 m |
| Main Level | Bathroom | 1.2527 m | 1.3716 m | 1.2527 m x 1.3716 m |
| Main Level | Foyer | 3.61 m | 4.9 m | 3.61 m x 4.9 m |
https://www.realtor.ca/real-estate/29020027/32-forest-ridge-road-erin-erin
Contact Us
Contact us for more information
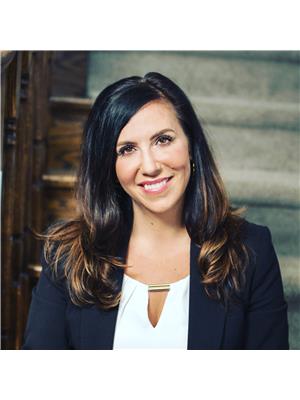
Jackie Curtis
Broker
jackiecurtis.ca/
www.facebook.com/JackieCurtisRealEstate/
twitter.com/Jaquiey
www.linkedin.com/in/jackie-curtis-88623b29/
www.instagram.com/realestate_jackie.curtis?igsh=MWcwMnQzaWpycHJ1aQ%3D%3D&utm_source=qr
824 Gordon Street
Guelph, Ontario N1G 1Y7
(519) 821-3600
(519) 821-3660
www.cbn.on.ca/

Dean Curtis
Salesperson
www.facebook.com/deancurtisrealestate/
www.instagram.com/deancurtisrealestate/
824 Gordon Street
Guelph, Ontario N1G 1Y7
(519) 821-3600
(519) 821-3660
www.cbn.on.ca/
