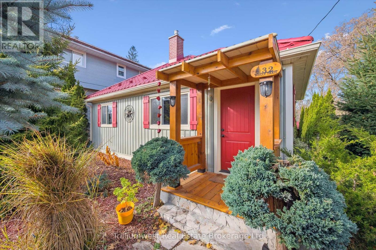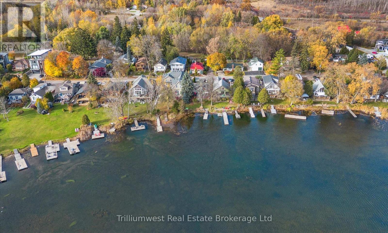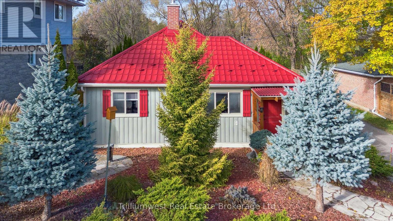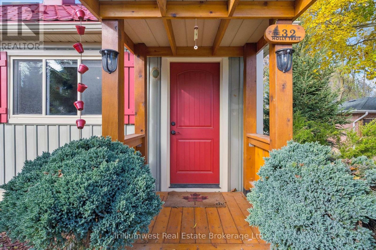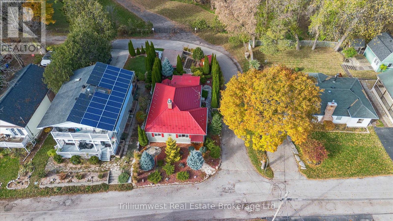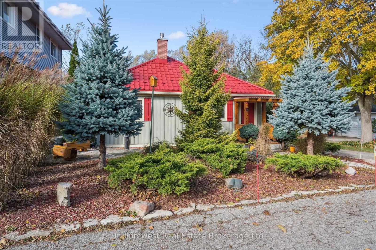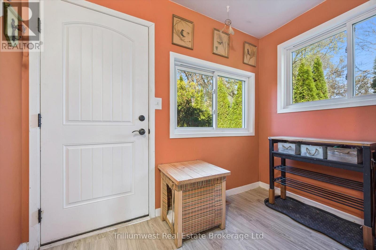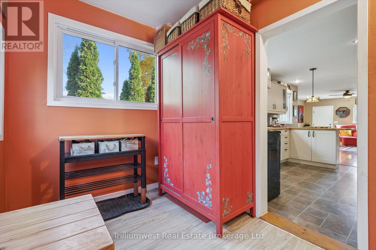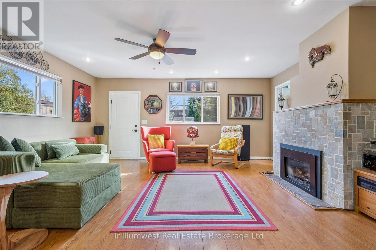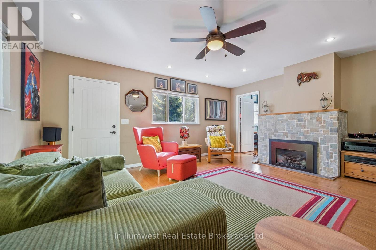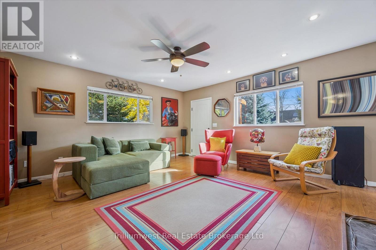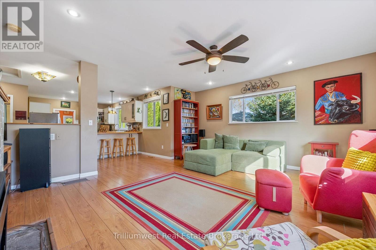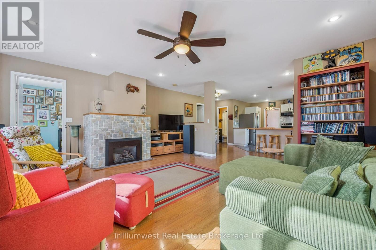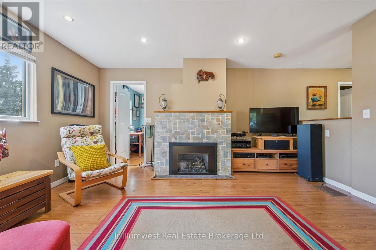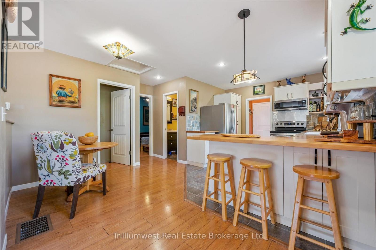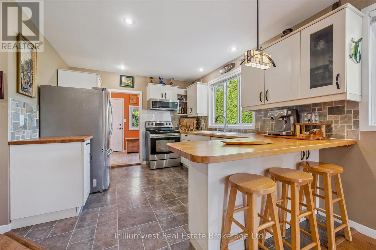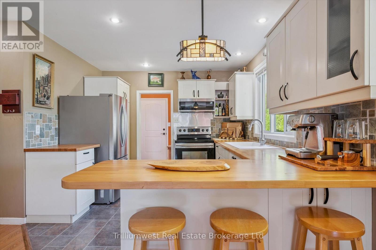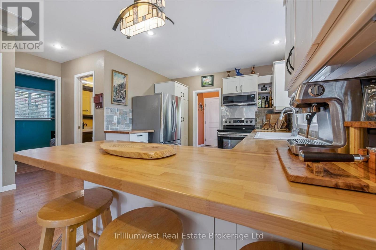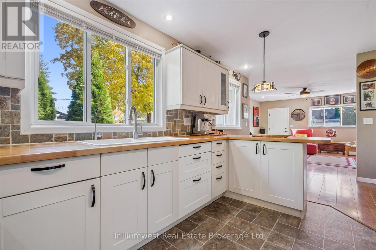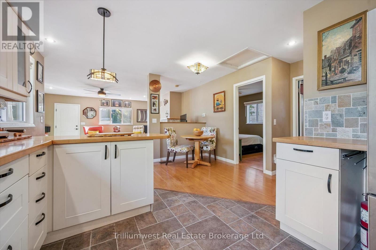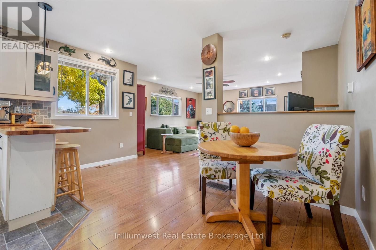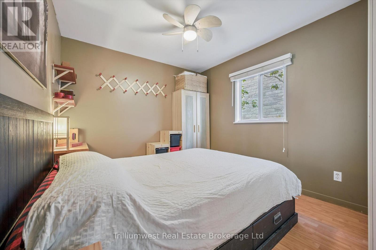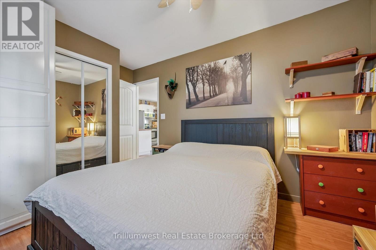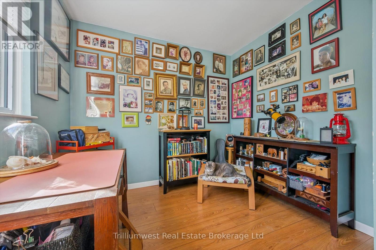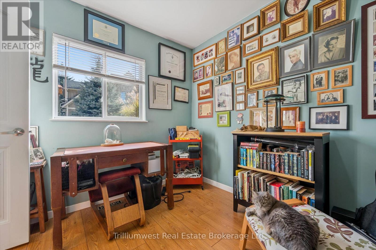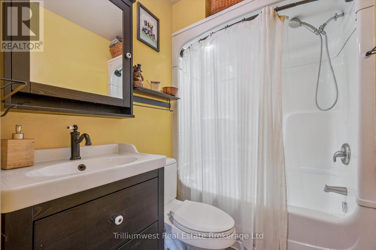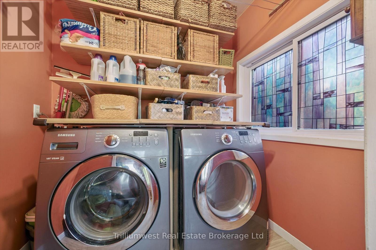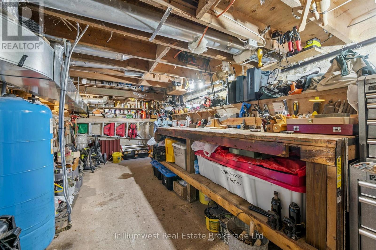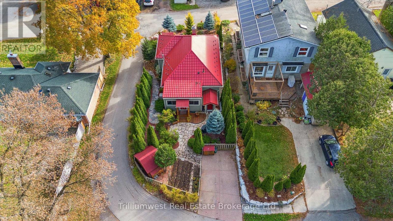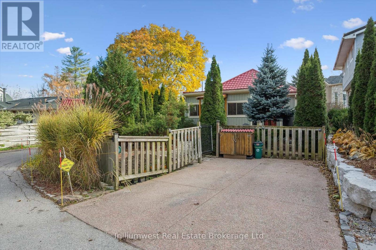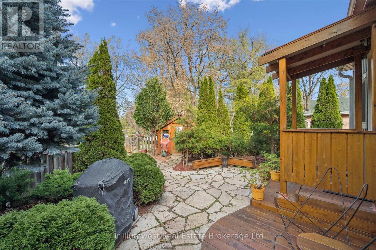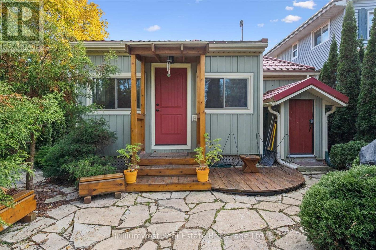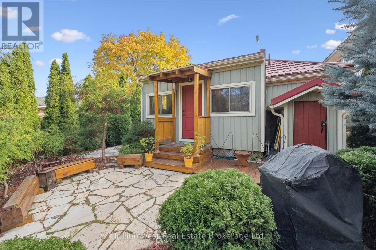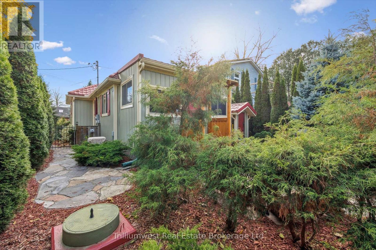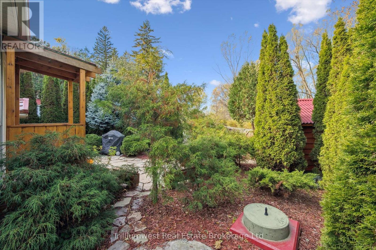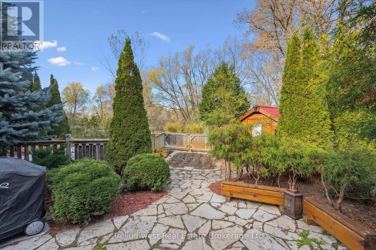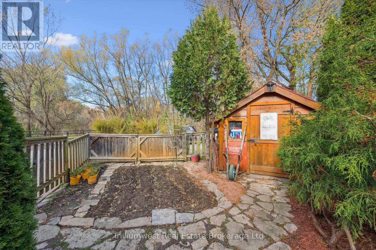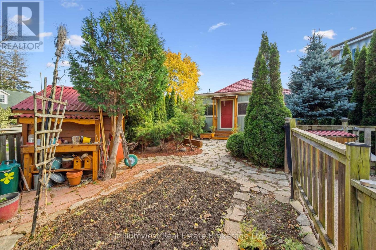32 Holly Trail Puslinch, Ontario N3C 2V4
$695,500
Welcome to this charming 3-bedroom bungalow nestled in the sought-after Puslinch Lake community - a peaceful retreat featuring thoughtfully designed landscaping and the perfect balance of small-town charm and city convenience. Step inside to a bright, meticulously maintained living space where a cozy gas fireplace creates a warm and welcoming atmosphere. The spacious kitchen provides plenty of room for cooking and entertaining, with easy access to the dining and living areas, making everyday living and hosting effortless.The lower level features a workshop area that's ideal for hobbies, projects, or extra storage. Outside, the beautifully landscaped lot is designed for enjoyment and low maintenance, with mature trees, perennial gardens, and a concrete double driveway providing ample parking.Just steps to the lake, you can enjoy boating, fishing, or simply soaking in the peaceful surroundings. Whether you're relaxing indoors or spending time outdoors, this meticulously maintained home offers comfort, functionality, and plenty of charm.Located just minutes from Guelph and Cambridge, you'll enjoy quick access to shopping, dining, and amenities, as well as easy commuter routes to Highway 401. A wonderful opportunity to join a friendly lakeside community known for its natural beauty and welcoming spirit - come see what life near Puslinch Lake has to offer! (id:56591)
Property Details
| MLS® Number | X12517090 |
| Property Type | Single Family |
| Community Name | Puslinch Lake Settlement Areas |
| Equipment Type | Water Heater |
| Features | Sump Pump |
| Parking Space Total | 2 |
| Rental Equipment Type | Water Heater |
Building
| Bathroom Total | 1 |
| Bedrooms Above Ground | 3 |
| Bedrooms Total | 3 |
| Amenities | Fireplace(s) |
| Appliances | Water Treatment, Water Purifier, Water Softener, Dryer, Microwave, Stove, Washer, Refrigerator |
| Architectural Style | Bungalow |
| Basement Type | Partial |
| Construction Style Attachment | Detached |
| Cooling Type | Central Air Conditioning |
| Exterior Finish | Vinyl Siding |
| Fireplace Present | Yes |
| Fireplace Total | 1 |
| Foundation Type | Block, Concrete |
| Heating Fuel | Natural Gas |
| Heating Type | Forced Air |
| Stories Total | 1 |
| Size Interior | 700 - 1,100 Ft2 |
| Type | House |
| Utility Water | Drilled Well |
Parking
| No Garage |
Land
| Acreage | No |
| Sewer | Holding Tank |
| Size Depth | 124 Ft |
| Size Frontage | 39 Ft |
| Size Irregular | 39 X 124 Ft |
| Size Total Text | 39 X 124 Ft |
Rooms
| Level | Type | Length | Width | Dimensions |
|---|---|---|---|---|
| Main Level | Living Room | 5.26 m | 4.57 m | 5.26 m x 4.57 m |
| Main Level | Dining Room | 4.06 m | 3.34 m | 4.06 m x 3.34 m |
| Main Level | Kitchen | 3.19 m | 3.63 m | 3.19 m x 3.63 m |
| Main Level | Laundry Room | 1.6 m | 2.07 m | 1.6 m x 2.07 m |
| Main Level | Mud Room | 2.81 m | 2.05 m | 2.81 m x 2.05 m |
| Main Level | Bedroom | 2.91 m | 4 m | 2.91 m x 4 m |
| Main Level | Bedroom 2 | 2.15 m | 3.16 m | 2.15 m x 3.16 m |
| Main Level | Bedroom 3 | 2.89 m | 2.72 m | 2.89 m x 2.72 m |
| Main Level | Bathroom | 1.51 m | 2.01 m | 1.51 m x 2.01 m |
Contact Us
Contact us for more information
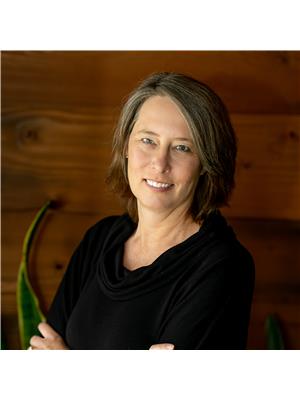
Allison Bureau
Broker
www.facebook.com/RealEstateBureau/
www.instagram.com/realty_bureau/
292 Stone Road West Unit 7
Guelph, Ontario N1G 3C4
(226) 314-1600
(226) 314-1592
www.trilliumwest.com/
