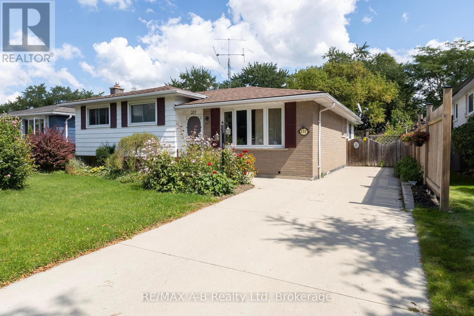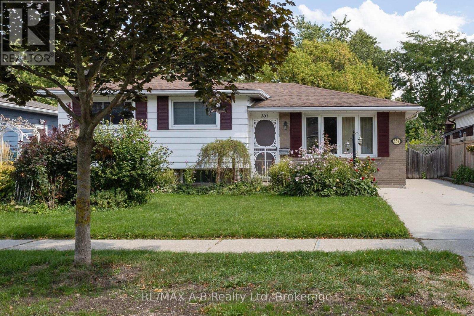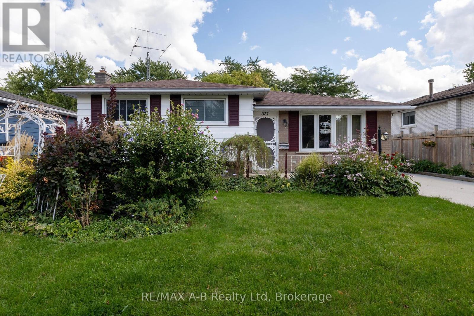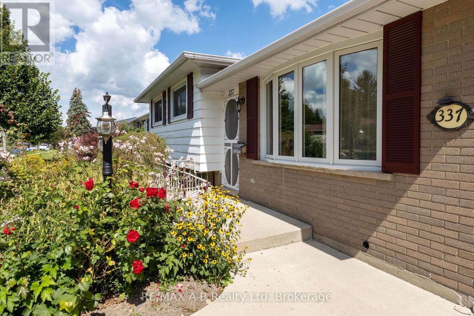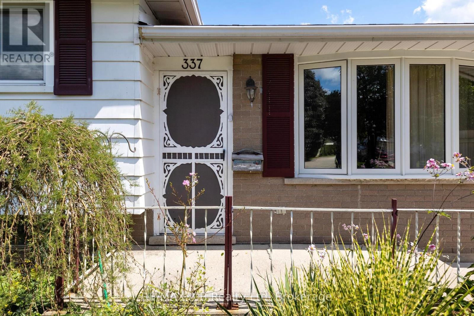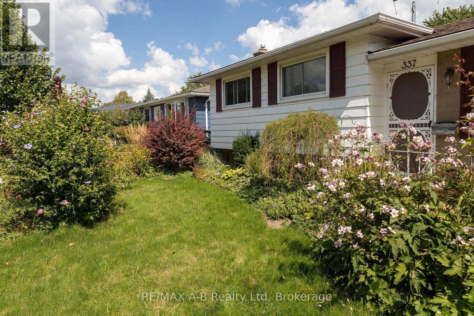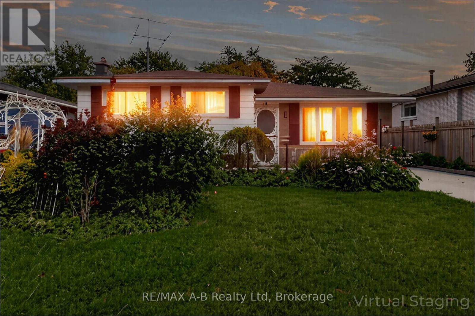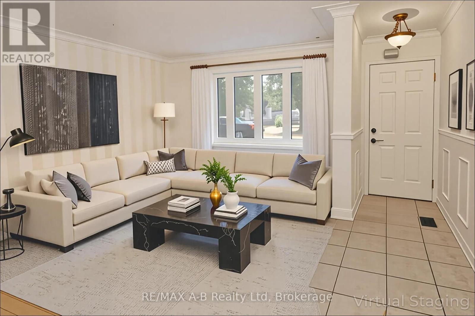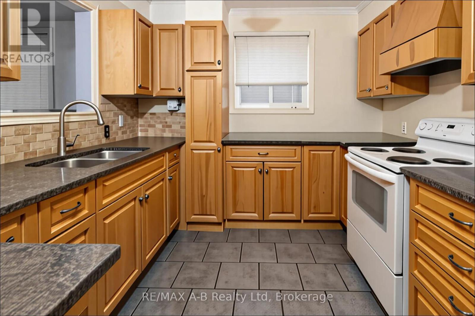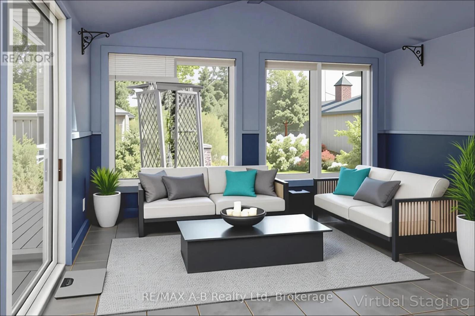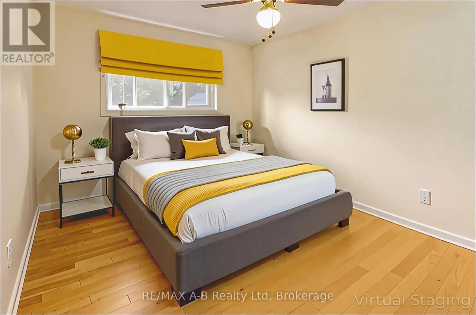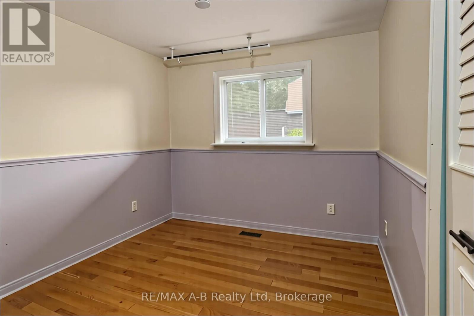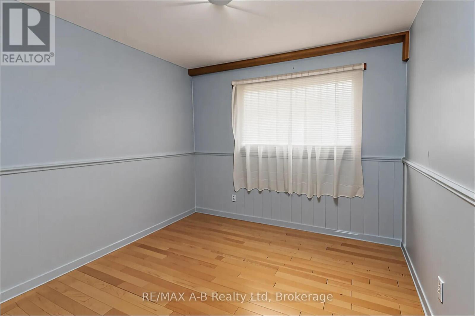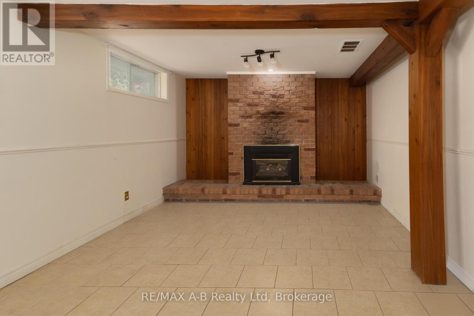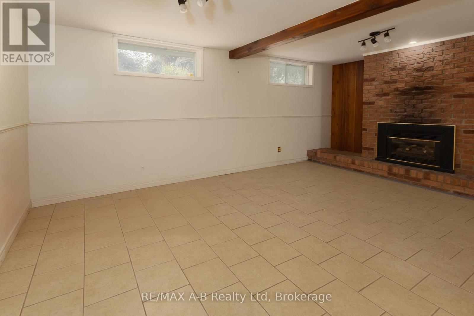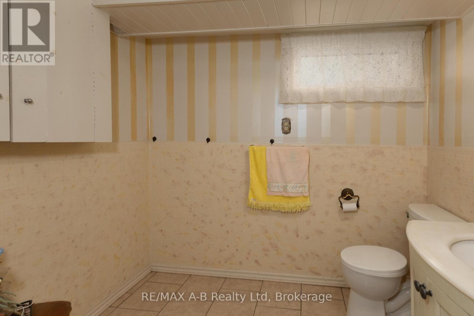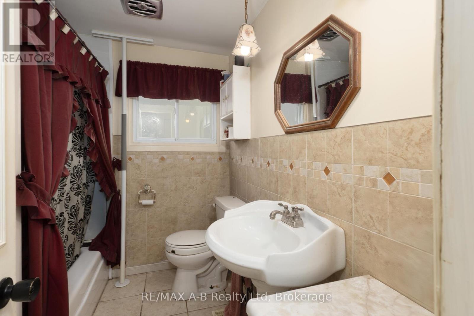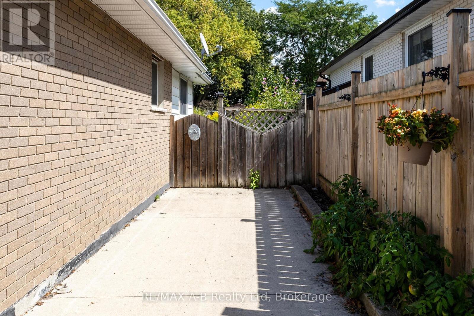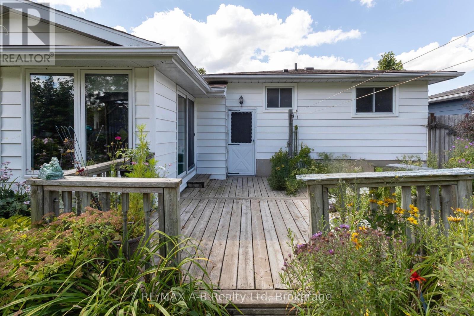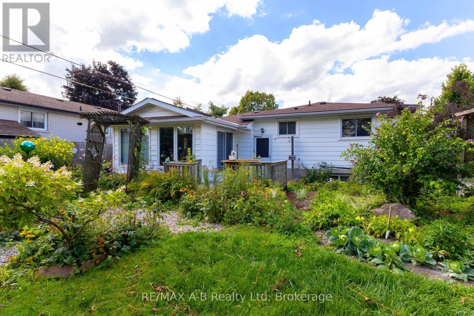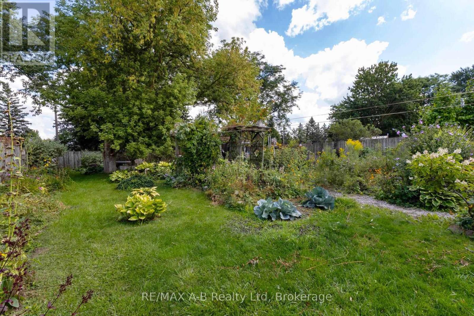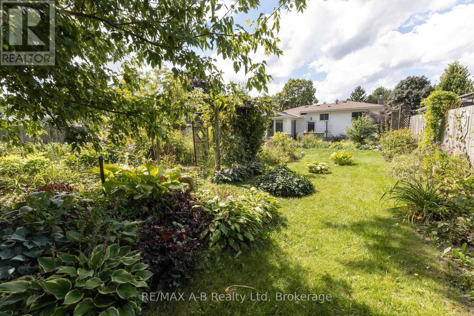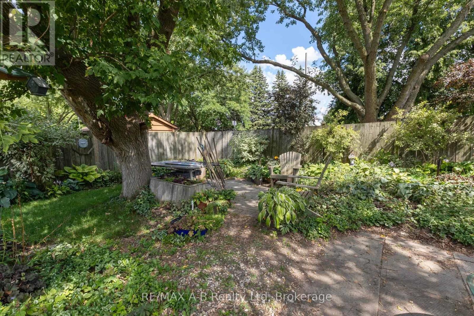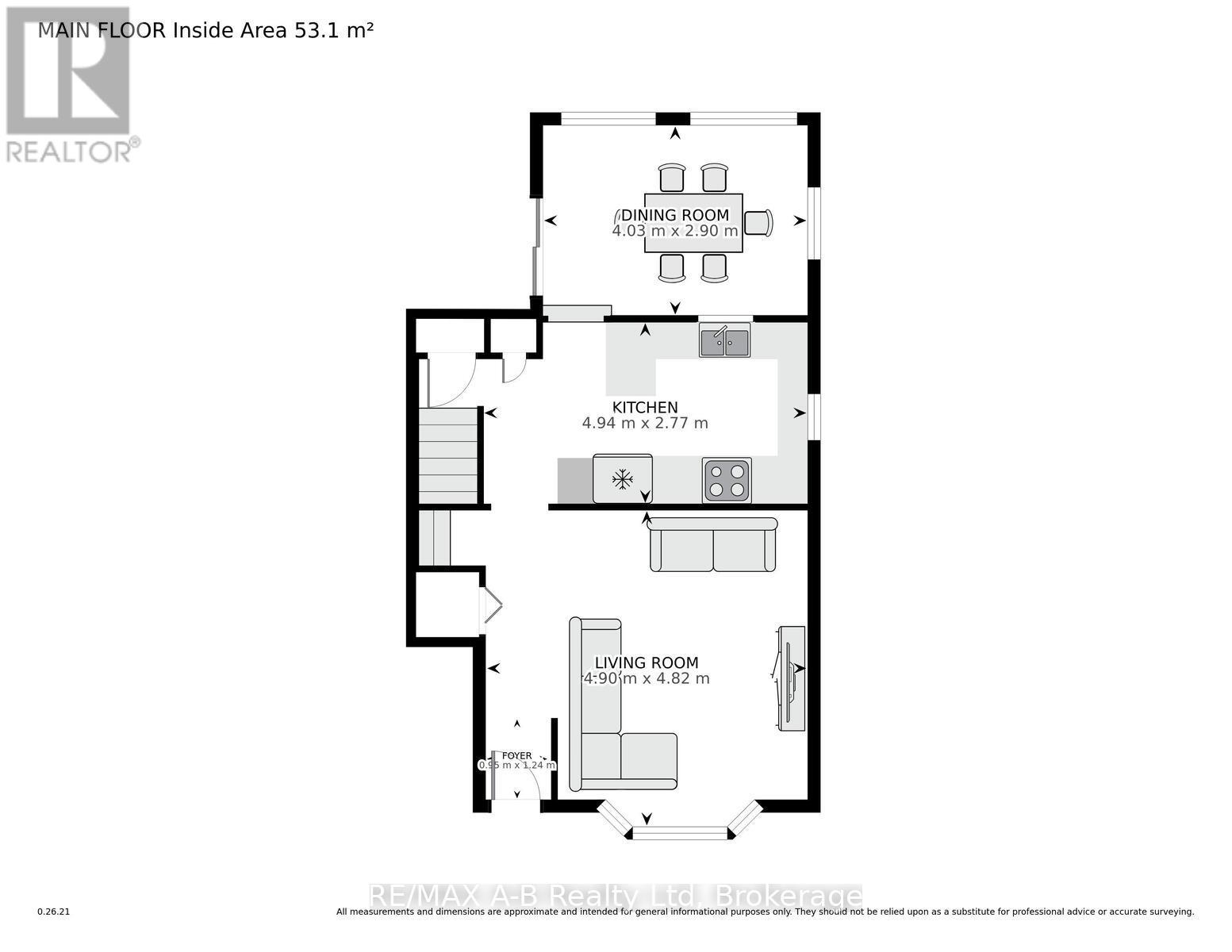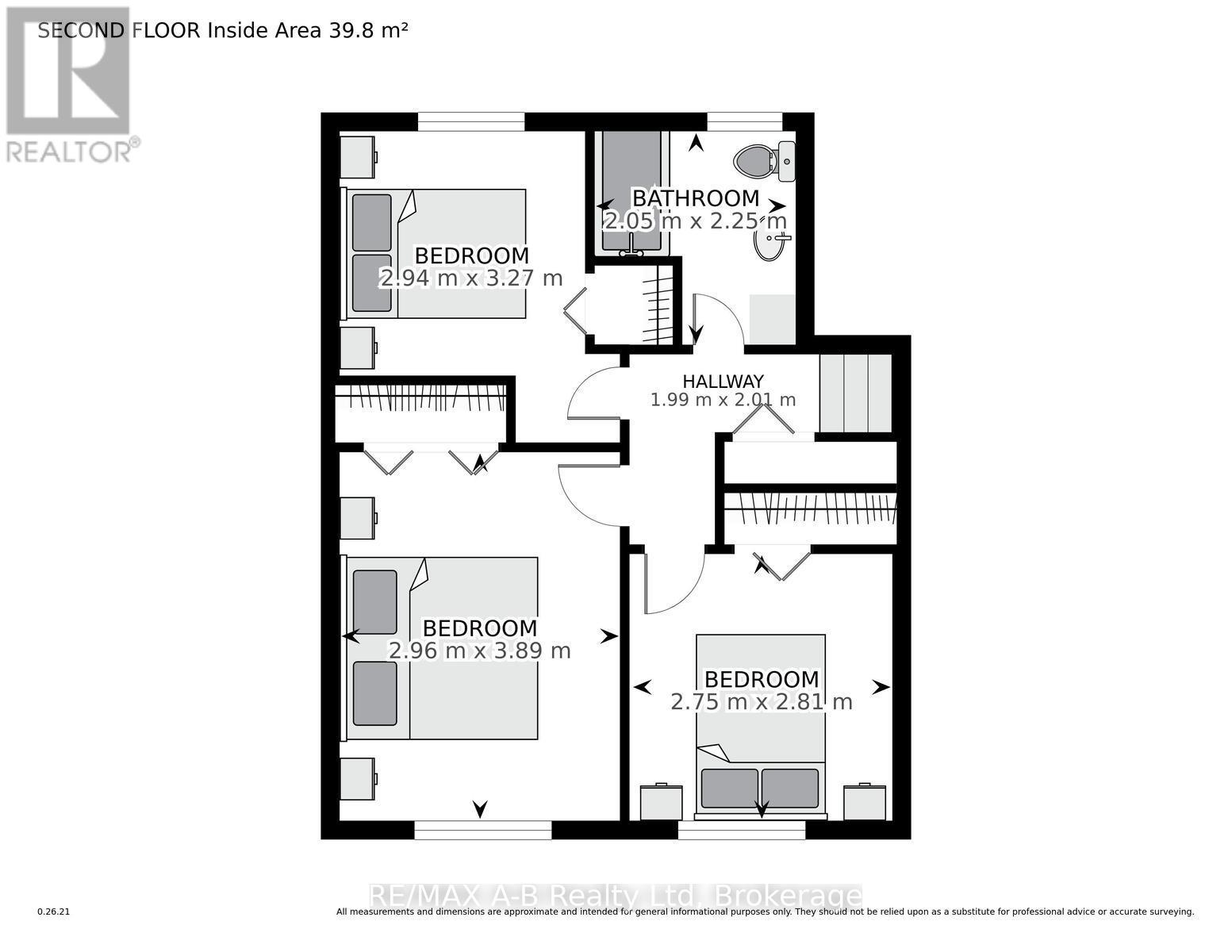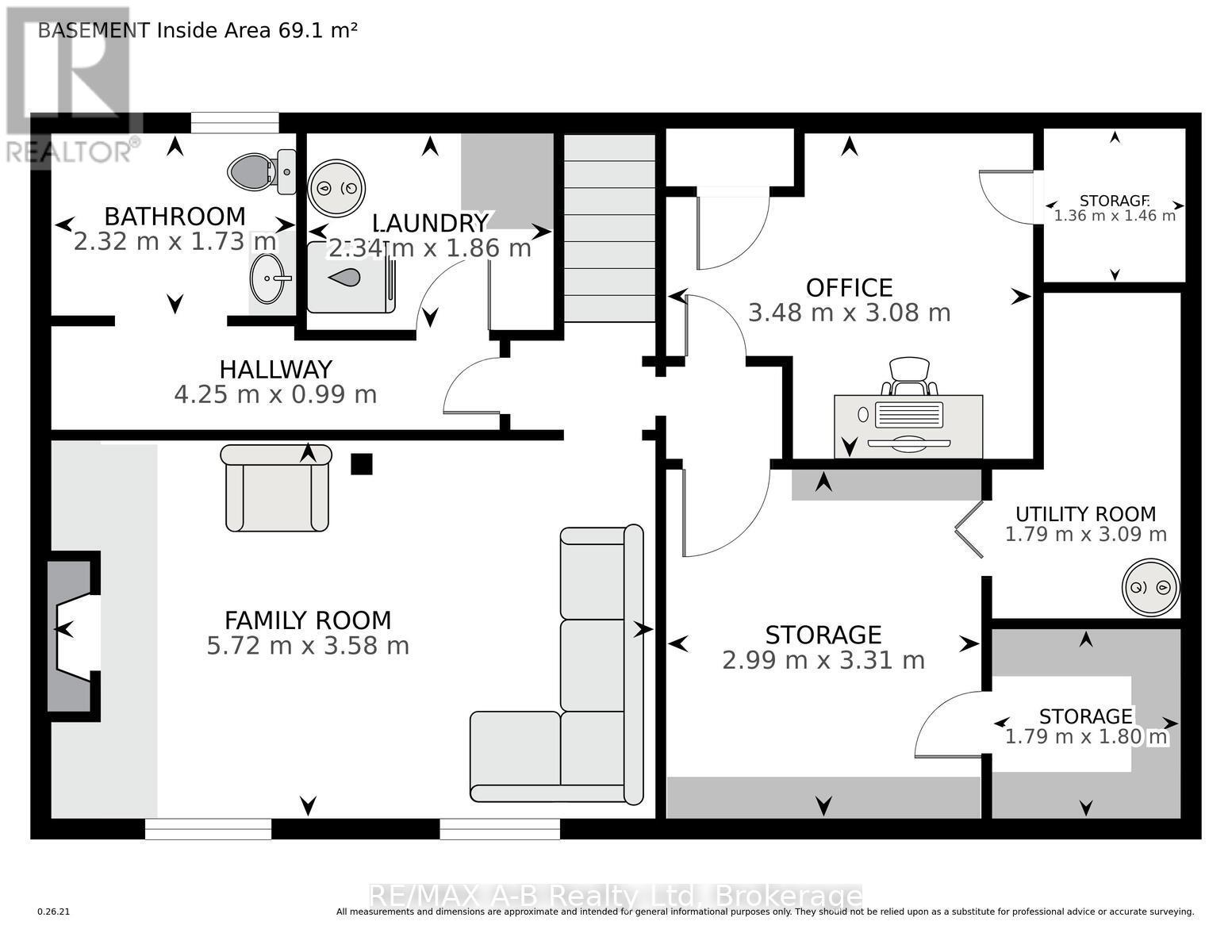337 Willow Street Stratford, Ontario N5A 3B8
$524,900
Welcome to this lovely 3-bedroom, 1.5-bathroom side split in Stratfords East end. Sitting on a large 50 ft. x 150 ft. lot, this home offers plenty of outdoor space to enjoy. Inside, the updated kitchen features oak cabinetry, durable granite countertops and ceramic tile flooring, opening into a bright dining/sunroom with heated floors and walkout access to the deck. Engineered hardwood floors run through much of the home, giving it a warm and welcoming feel. The finished basement is a great bonus space with a cozy gas fireplace, an additional room that could work as an office or playroom, and a convenient half bathroom. Outside, you'll find mature perennial gardens and various fruits and vegetable gardens. The fully fenced backyard includes a gardening shed, a deck off of the house, and a private patio at the back - perfect for summer BBQs, family time, or simply unwinding under the shade of the trees. Located close to grocery stores, the mall, restaurants, and more, this home is an ideal mix of comfort and convenience. (id:56591)
Property Details
| MLS® Number | X12377550 |
| Property Type | Single Family |
| Community Name | Stratford |
| Amenities Near By | Park, Public Transit, Golf Nearby |
| Equipment Type | Water Heater |
| Features | Sump Pump |
| Parking Space Total | 2 |
| Rental Equipment Type | Water Heater |
| Structure | Patio(s), Deck, Shed |
Building
| Bathroom Total | 2 |
| Bedrooms Above Ground | 3 |
| Bedrooms Total | 3 |
| Age | 51 To 99 Years |
| Amenities | Fireplace(s) |
| Appliances | Water Heater, Freezer, Stove, Window Coverings, Refrigerator |
| Basement Development | Finished |
| Basement Type | N/a (finished) |
| Construction Style Attachment | Detached |
| Construction Style Split Level | Sidesplit |
| Cooling Type | Central Air Conditioning |
| Exterior Finish | Brick, Aluminum Siding |
| Fireplace Present | Yes |
| Fireplace Total | 1 |
| Foundation Type | Concrete |
| Half Bath Total | 1 |
| Heating Fuel | Natural Gas |
| Heating Type | Forced Air |
| Size Interior | 700 - 1,100 Ft2 |
| Type | House |
| Utility Water | Municipal Water |
Parking
| No Garage |
Land
| Acreage | No |
| Fence Type | Fully Fenced, Fenced Yard |
| Land Amenities | Park, Public Transit, Golf Nearby |
| Sewer | Sanitary Sewer |
| Size Depth | 150 Ft |
| Size Frontage | 50 Ft |
| Size Irregular | 50 X 150 Ft |
| Size Total Text | 50 X 150 Ft |
| Zoning Description | R1 |
Rooms
| Level | Type | Length | Width | Dimensions |
|---|---|---|---|---|
| Basement | Utility Room | 2.99 m | 3.31 m | 2.99 m x 3.31 m |
| Basement | Recreational, Games Room | 5.72 m | 3.58 m | 5.72 m x 3.58 m |
| Basement | Bathroom | 2.32 m | 1.73 m | 2.32 m x 1.73 m |
| Basement | Den | 3.48 m | 3.08 m | 3.48 m x 3.08 m |
| Main Level | Living Room | 4.9 m | 4.82 m | 4.9 m x 4.82 m |
| Main Level | Kitchen | 4.94 m | 2.77 m | 4.94 m x 2.77 m |
| Main Level | Dining Room | 4.03 m | 2.77 m | 4.03 m x 2.77 m |
| Upper Level | Primary Bedroom | 2.96 m | 3.89 m | 2.96 m x 3.89 m |
| Upper Level | Bedroom 2 | 2.75 m | 2.81 m | 2.75 m x 2.81 m |
| Upper Level | Bedroom 3 | 2.94 m | 3.27 m | 2.94 m x 3.27 m |
| Upper Level | Bathroom | 2.05 m | 2.25 m | 2.05 m x 2.25 m |
Utilities
| Cable | Available |
| Electricity | Available |
| Sewer | Available |
https://www.realtor.ca/real-estate/28806151/337-willow-street-stratford-stratford
Contact Us
Contact us for more information

Lyndsay Robinson
Salesperson
88 Wellington St
Stratford, Ontario N5A 2L2
(519) 273-2821
(519) 273-4202
www.stratfordhomes.ca/

Leam Hughes
Salesperson
www.teamwildgust.ca/
88 Wellington St
Stratford, Ontario N5A 2L2
(519) 273-2821
(519) 273-4202
www.stratfordhomes.ca/

Scott Wildgust
Salesperson
www.teamwildgust.ca/
88 Wellington St
Stratford, Ontario N5A 2L2
(519) 273-2821
(519) 273-4202
www.stratfordhomes.ca/
