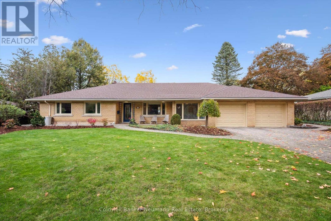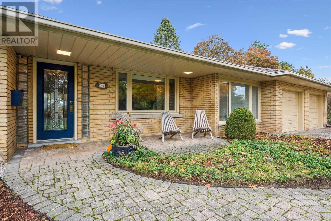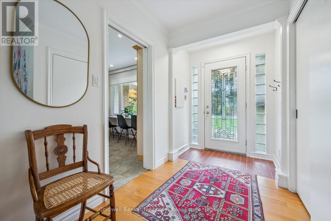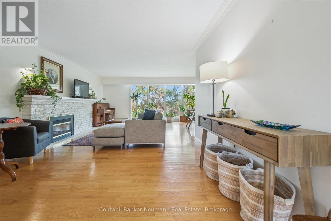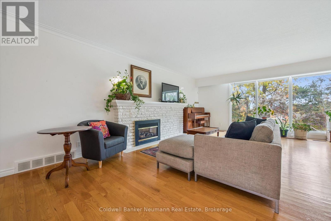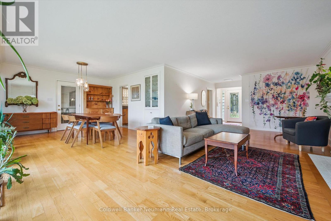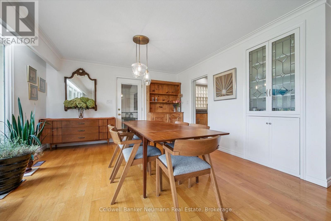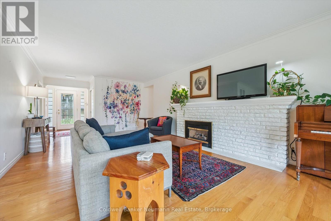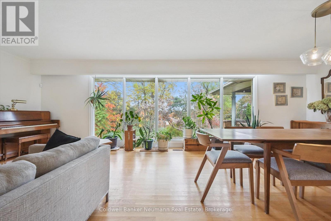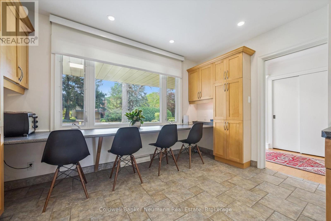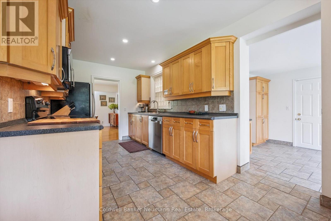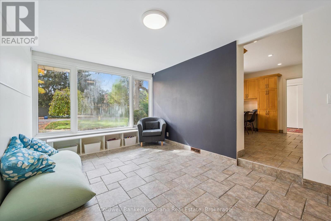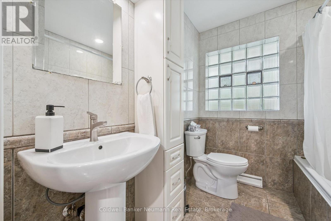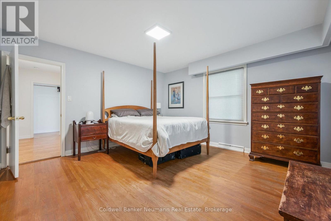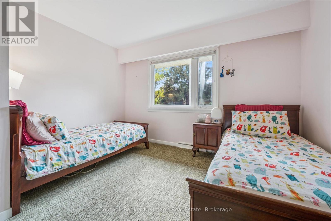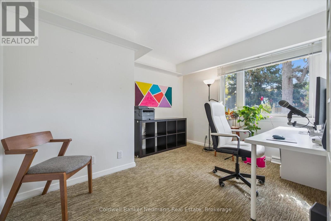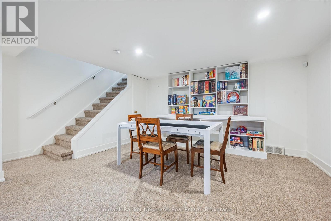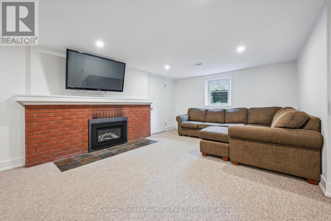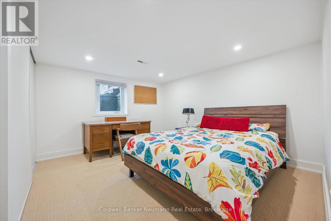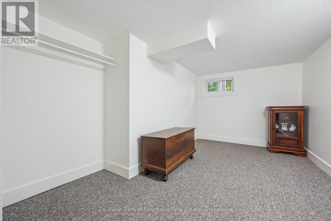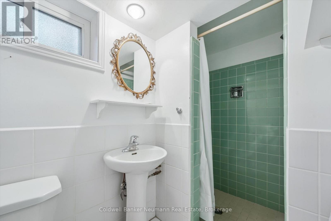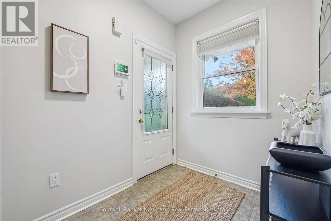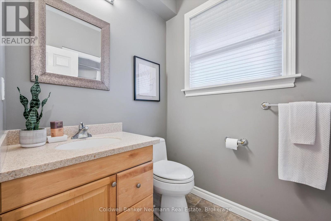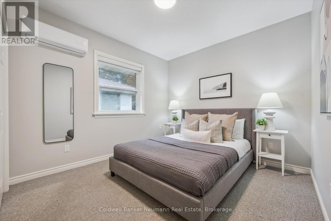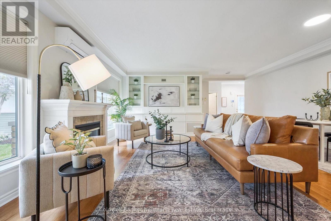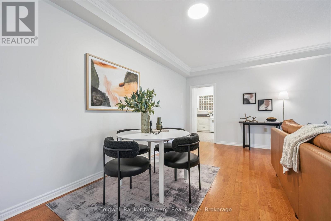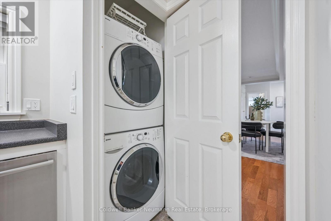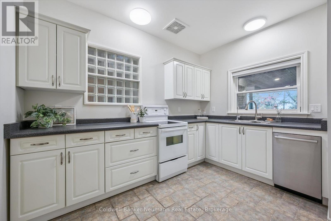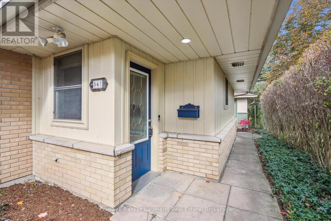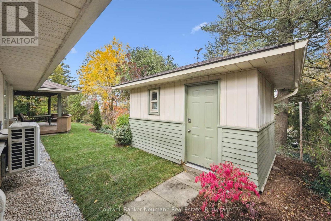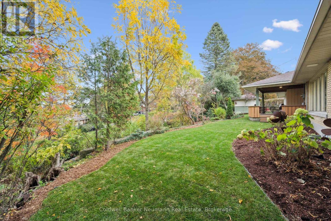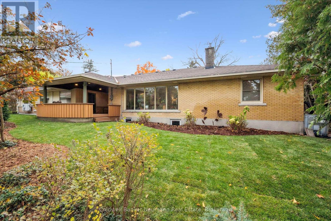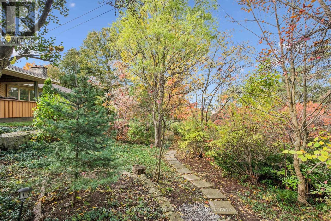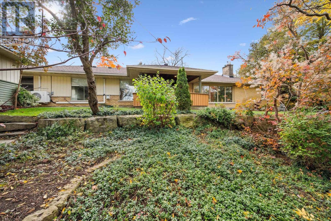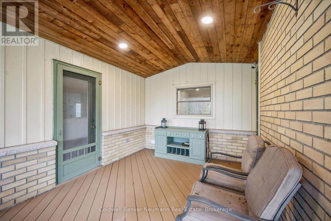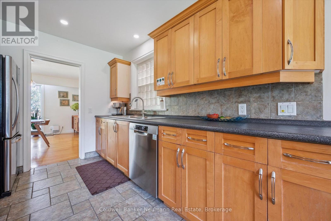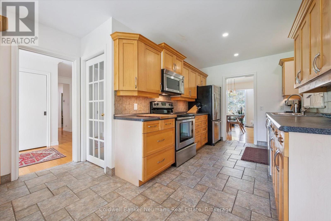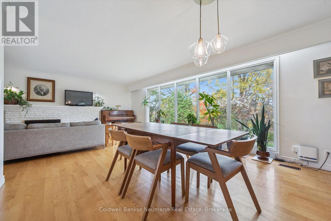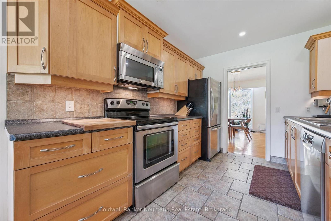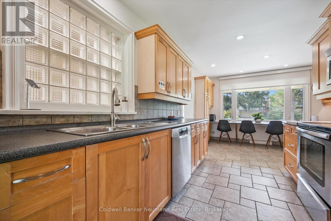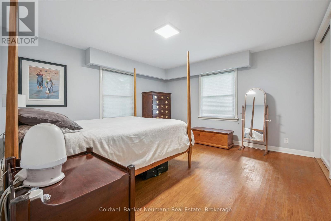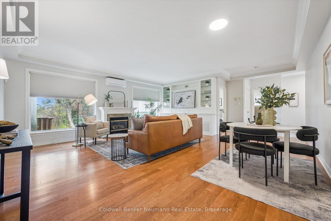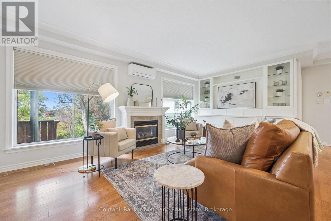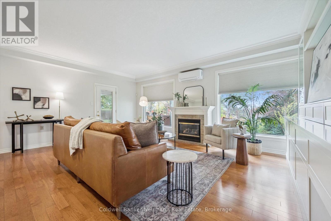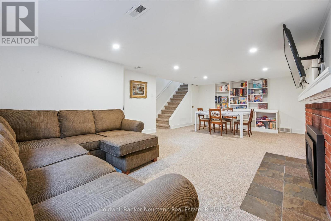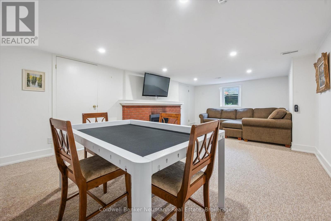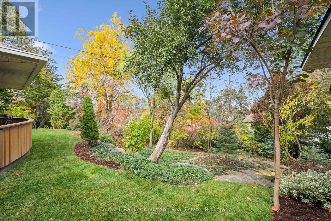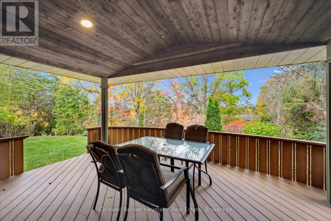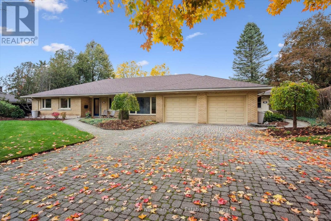36 Harcourt Drive Guelph, Ontario N1G 1J6
$1,599,000
Welcome to this spacious and truly unique bungalow in Guelph's highly desirable Old University neighbourhood. This property offers something rare - two homes in one, all above grade. Step through the front door into the main residence, featuring three bedrooms on the main floor and a versatile bonus room that can serve as a playroom, mudroom, or home office, conveniently located between the kitchen and the double-car garage. Original hardwood floors flow through most of the main level, complementing the large kitchen, expansive dining area, and a bright living room with floor-to-ceiling windows.The main home also includes a full basement, offering two additional bedrooms, another full bathroom, laundry facilities, and ample storage space. Now, let's talk about the second home. Added in 2002, this thoughtful addition created a beautiful main-floor apartment - perfect for in-laws, guests, or rental income. This bright, open-concept suite features one bedroom, a full bathroom, a spacious living and dining area with a gas fireplace, custom built-ins by Olympic Kitchens, a full kitchen, and its own laundry. Both homes share a lovely back deck overlooking a serene canopy of trees and established perennials. The backyard also features a powered and drywalled shed - ideal for a workshop or studio. With five bedrooms in the main house plus a one-bedroom suite, this property offers exceptional flexibility as a multi-generational home, investment property, or home with a dedicated office space. Parking is abundant, with space for two vehicles in the garage and six or more in the driveway. A rare opportunity in one of Guelph's most sought-after neighbourhoods - this is a property you'll want to see in person. (id:56591)
Property Details
| MLS® Number | X12476039 |
| Property Type | Single Family |
| Community Name | Dovercliffe Park/Old University |
| Amenities Near By | Golf Nearby, Park, Public Transit, Schools |
| Equipment Type | Water Heater |
| Parking Space Total | 8 |
| Rental Equipment Type | Water Heater |
| Structure | Shed |
Building
| Bathroom Total | 3 |
| Bedrooms Above Ground | 4 |
| Bedrooms Below Ground | 2 |
| Bedrooms Total | 6 |
| Amenities | Fireplace(s), Separate Heating Controls |
| Appliances | Garage Door Opener Remote(s), Water Softener, Dishwasher, Dryer, Stove, Washer, Refrigerator |
| Architectural Style | Bungalow |
| Basement Type | Full |
| Construction Style Attachment | Detached |
| Cooling Type | Central Air Conditioning |
| Exterior Finish | Brick |
| Fire Protection | Alarm System |
| Fireplace Present | Yes |
| Fireplace Total | 3 |
| Foundation Type | Concrete |
| Heating Fuel | Natural Gas |
| Heating Type | Forced Air |
| Stories Total | 1 |
| Size Interior | 2,500 - 3,000 Ft2 |
| Type | House |
| Utility Water | Municipal Water |
Parking
| Attached Garage | |
| Garage |
Land
| Acreage | No |
| Land Amenities | Golf Nearby, Park, Public Transit, Schools |
| Sewer | Sanitary Sewer |
| Size Depth | 124 Ft ,9 In |
| Size Frontage | 100 Ft |
| Size Irregular | 100 X 124.8 Ft |
| Size Total Text | 100 X 124.8 Ft |
Rooms
| Level | Type | Length | Width | Dimensions |
|---|---|---|---|---|
| Basement | Recreational, Games Room | 7.25 m | 5.05 m | 7.25 m x 5.05 m |
| Basement | Laundry Room | 4.76 m | 4.13 m | 4.76 m x 4.13 m |
| Basement | Bathroom | 2.55 m | 1.32 m | 2.55 m x 1.32 m |
| Basement | Utility Room | 3.47 m | 9.93 m | 3.47 m x 9.93 m |
| Basement | Bedroom | 3.86 m | 3.61 m | 3.86 m x 3.61 m |
| Basement | Bedroom | 3.09 m | 4.55 m | 3.09 m x 4.55 m |
| Main Level | Bathroom | 2.65 m | 2.17 m | 2.65 m x 2.17 m |
| Main Level | Bathroom | 2.6 m | 1.52 m | 2.6 m x 1.52 m |
| Main Level | Bedroom | 3.19 m | 4.06 m | 3.19 m x 4.06 m |
| Main Level | Family Room | 6 m | 7.18 m | 6 m x 7.18 m |
| Main Level | Kitchen | 3.4 m | 3.18 m | 3.4 m x 3.18 m |
| Main Level | Primary Bedroom | 4.29 m | 4.07 m | 4.29 m x 4.07 m |
| Main Level | Bedroom | 3.63 m | 3.73 m | 3.63 m x 3.73 m |
| Main Level | Bedroom | 3.65 m | 3.24 m | 3.65 m x 3.24 m |
| Main Level | Living Room | 7.35 m | 3.96 m | 7.35 m x 3.96 m |
| Main Level | Dining Room | 3.97 m | 3.84 m | 3.97 m x 3.84 m |
| Main Level | Kitchen | 5.73 m | 3.63 m | 5.73 m x 3.63 m |
| Main Level | Other | 4.57 m | 3.63 m | 4.57 m x 3.63 m |
Contact Us
Contact us for more information

Hudson Smith
Salesperson
www.hudsonsmith.ca/
www.facebook.com/hudsonsmithrealestategroup
www.instagram.com/hudsonsmithrealestategroup/
824 Gordon Street
Guelph, Ontario N1G 1Y7
(519) 821-3600
(519) 821-3660
www.cbn.on.ca/
