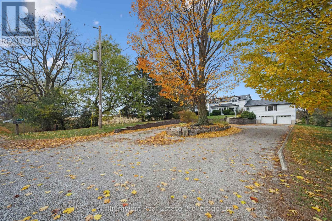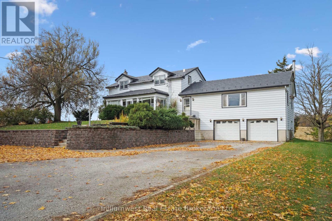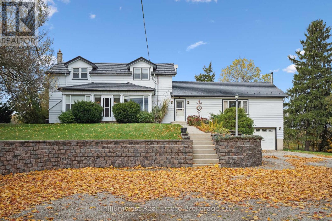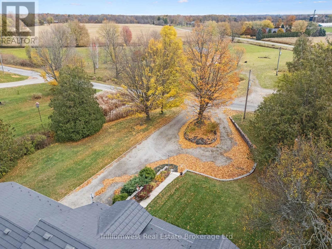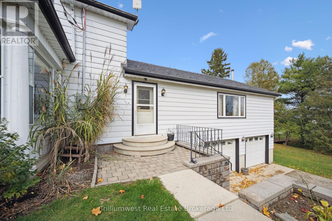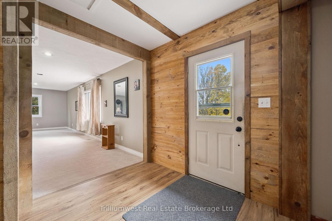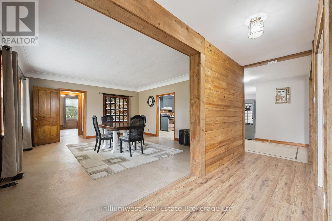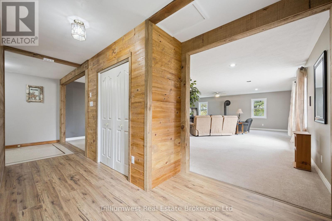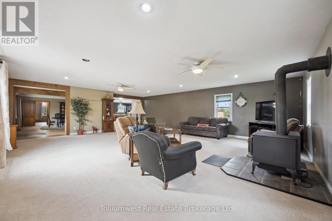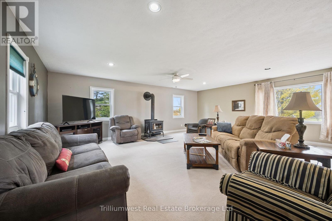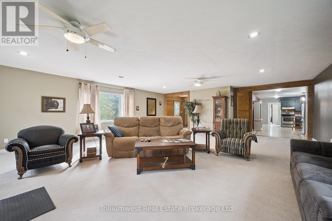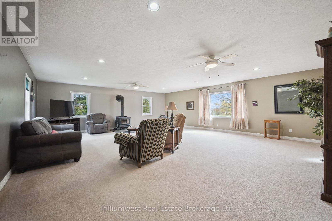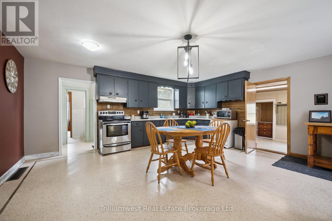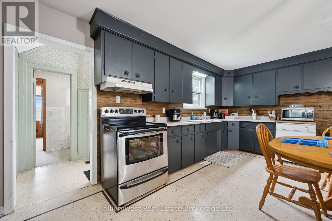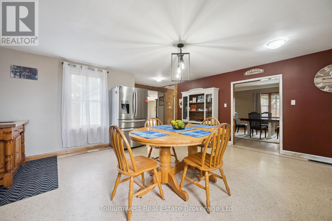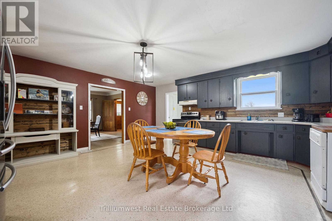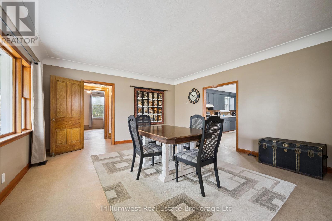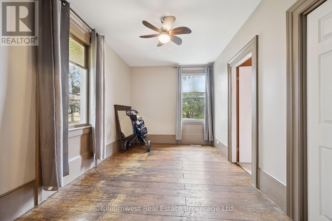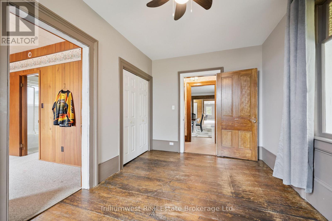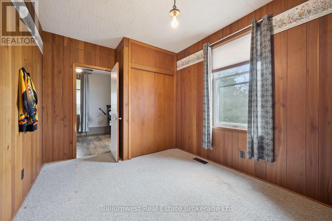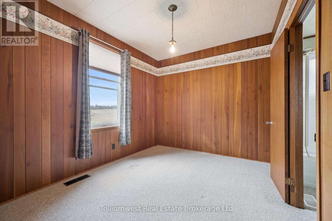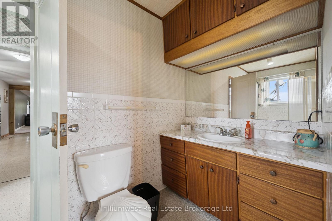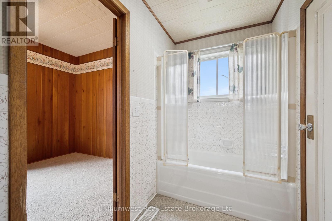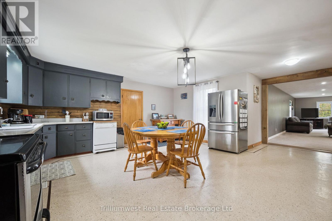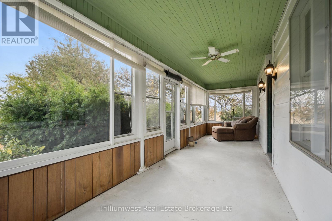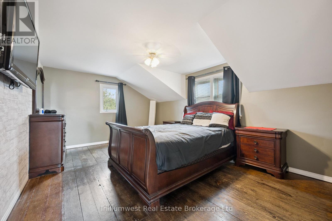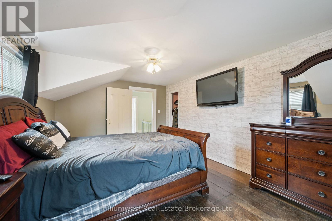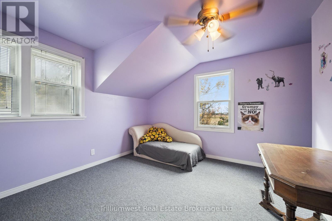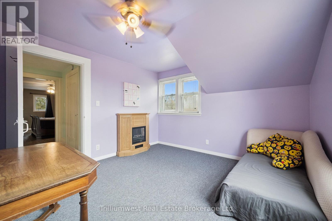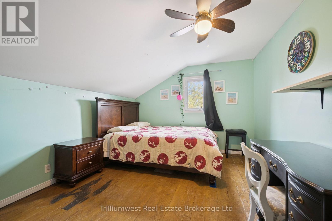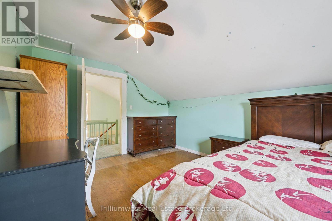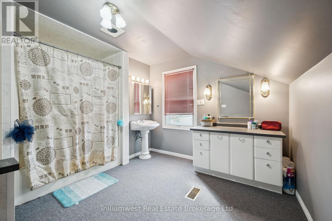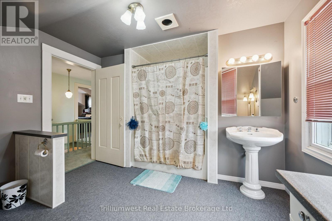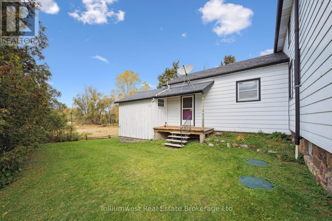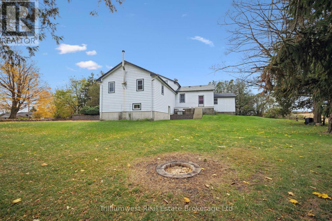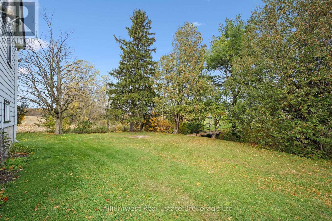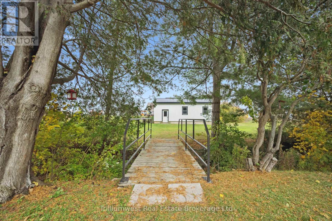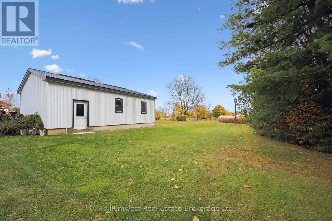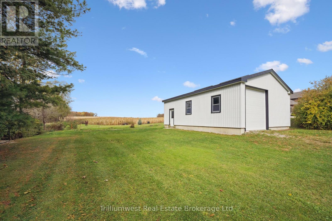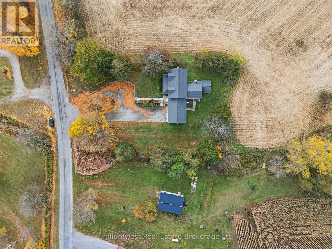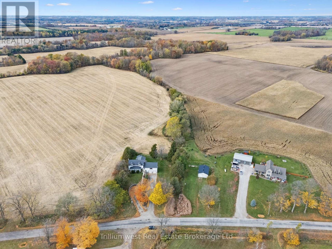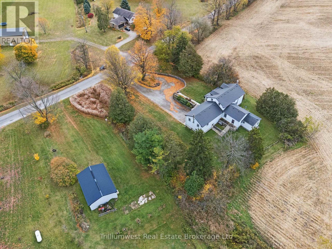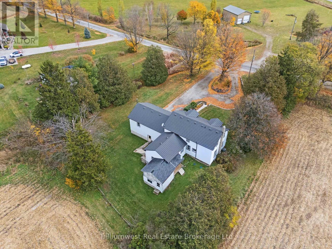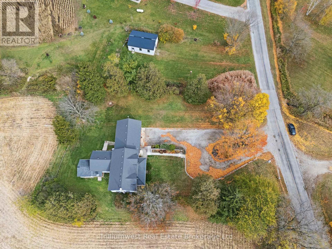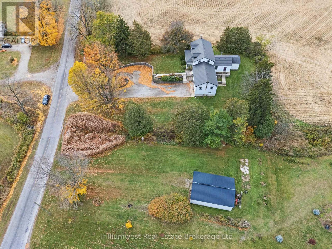379 Little Lake Road Norfolk, Ontario N0J 1P0
$799,999
Enjoy peaceful country living just 10 minutes from Norwich! This spacious 5-bedroom, 2-bath home with insulated 23x30 garage and detached 24x34 shop offers the perfect blend of comfort, functionality, and rural charm - ideal for families, hobbyists, or anyone craving space and serenity. Step inside to find a warm and inviting layout with plenty of natural light and room to grow. The main floor features a bright kitchen and dining area perfect for family gatherings, along with cozy living spaces ideal for relaxing or entertaining. Upstairs, you'll find generously sized bedrooms offering privacy and comfort for everyone. Outside, enjoy the wide-open space of just over an acre of land - perfect for gardening, play, or outdoor entertaining. The detached shop provides endless possibilities for hobbies and storage. Whether you're looking for room to raise a family, space to work on projects, or simply a peaceful place to call home, this property has it all. (id:56591)
Property Details
| MLS® Number | X12501450 |
| Property Type | Single Family |
| Community Name | Norfolk |
| Features | Flat Site |
| Parking Space Total | 10 |
Building
| Bathroom Total | 2 |
| Bedrooms Above Ground | 5 |
| Bedrooms Total | 5 |
| Amenities | Fireplace(s) |
| Appliances | Water Heater, Dishwasher, Dryer, Stove, Washer, Water Softener, Window Coverings, Refrigerator |
| Basement Development | Unfinished |
| Basement Type | N/a (unfinished) |
| Construction Style Attachment | Detached |
| Cooling Type | Central Air Conditioning |
| Exterior Finish | Concrete, Stone |
| Fireplace Present | Yes |
| Fireplace Total | 1 |
| Foundation Type | Block, Concrete, Stone |
| Heating Fuel | Oil, Wood |
| Heating Type | Forced Air, Not Known |
| Stories Total | 2 |
| Size Interior | 3,000 - 3,500 Ft2 |
| Type | House |
Parking
| Attached Garage | |
| Garage |
Land
| Acreage | No |
| Sewer | Septic System |
| Size Irregular | 208.1 X 174 Acre |
| Size Total Text | 208.1 X 174 Acre|1/2 - 1.99 Acres |
| Zoning Description | A |
Rooms
| Level | Type | Length | Width | Dimensions |
|---|---|---|---|---|
| Second Level | Bathroom | 3.53 m | 3.43 m | 3.53 m x 3.43 m |
| Second Level | Bedroom 3 | 3.27 m | 4.24 m | 3.27 m x 4.24 m |
| Second Level | Bedroom 4 | 4.06 m | 3.43 m | 4.06 m x 3.43 m |
| Second Level | Primary Bedroom | 3.64 m | 5.42 m | 3.64 m x 5.42 m |
| Second Level | Other | 1.91 m | 2.28 m | 1.91 m x 2.28 m |
| Main Level | Bathroom | 3.19 m | 1.46 m | 3.19 m x 1.46 m |
| Main Level | Bedroom | 4.02 m | 2.81 m | 4.02 m x 2.81 m |
| Main Level | Bedroom 2 | 2.78 m | 4.45 m | 2.78 m x 4.45 m |
| Main Level | Dining Room | 4.62 m | 5.36 m | 4.62 m x 5.36 m |
| Main Level | Foyer | 1.94 m | 2.17 m | 1.94 m x 2.17 m |
| Main Level | Kitchen | 5.58 m | 5.55 m | 5.58 m x 5.55 m |
| Main Level | Laundry Room | 3.25 m | 2.69 m | 3.25 m x 2.69 m |
| Main Level | Living Room | 7.08 m | 9.18 m | 7.08 m x 9.18 m |
| Main Level | Mud Room | 3.25 m | 2.69 m | 3.25 m x 2.69 m |
| Main Level | Other | 1.48 m | 1.65 m | 1.48 m x 1.65 m |
https://www.realtor.ca/real-estate/29058877/379-little-lake-road-norfolk-norfolk
Contact Us
Contact us for more information
Chad Meyer
Salesperson
292 Stone Road West Unit 7
Guelph, Ontario N1G 3C4
(226) 314-1600
(226) 314-1592
www.trilliumwest.com/
