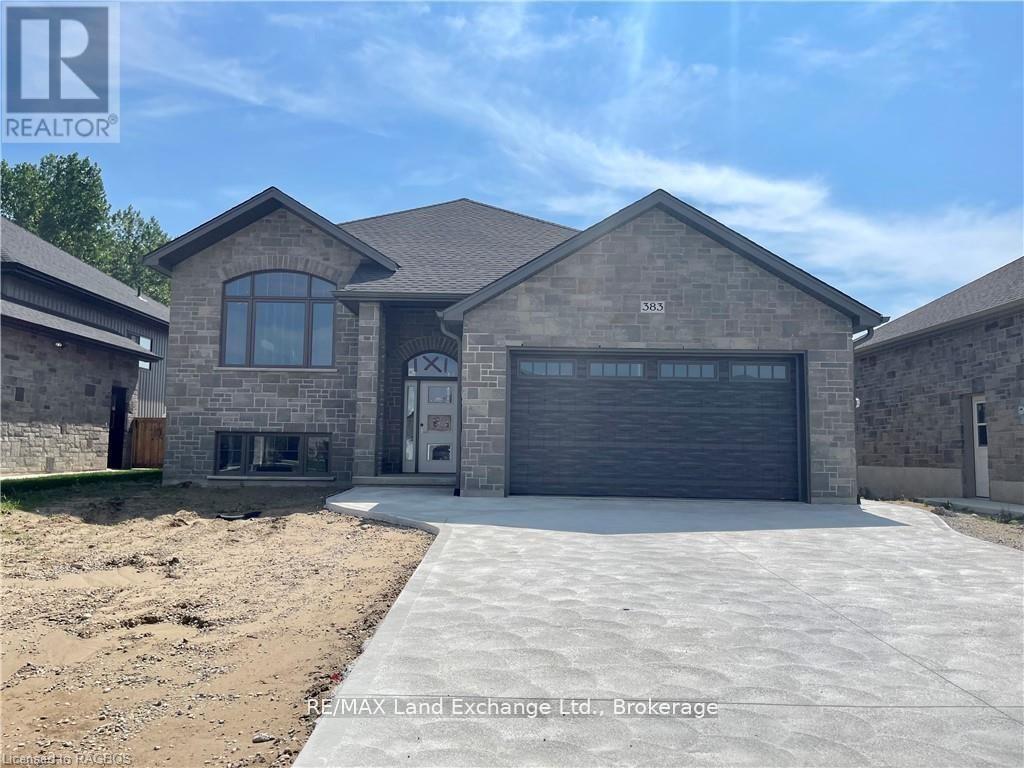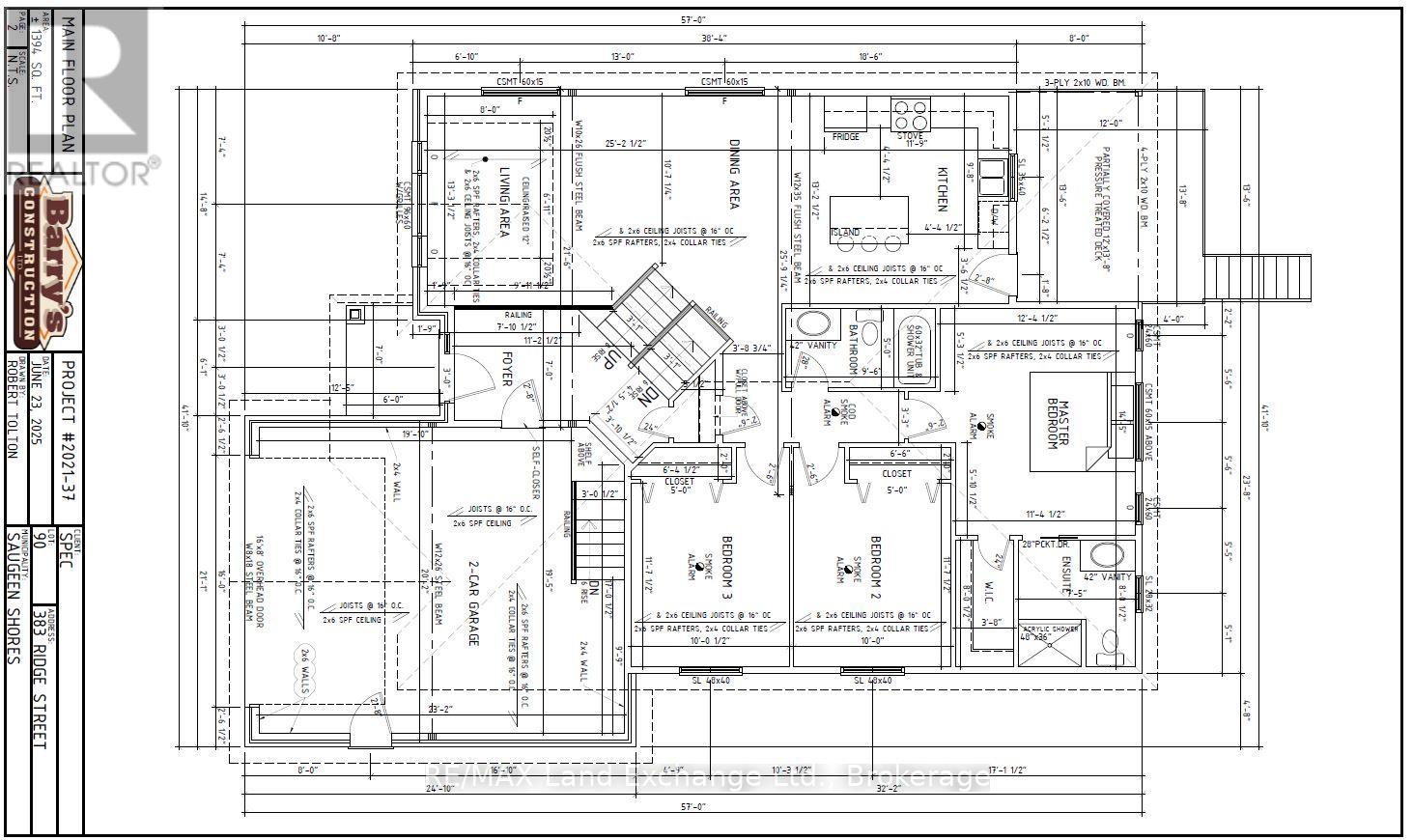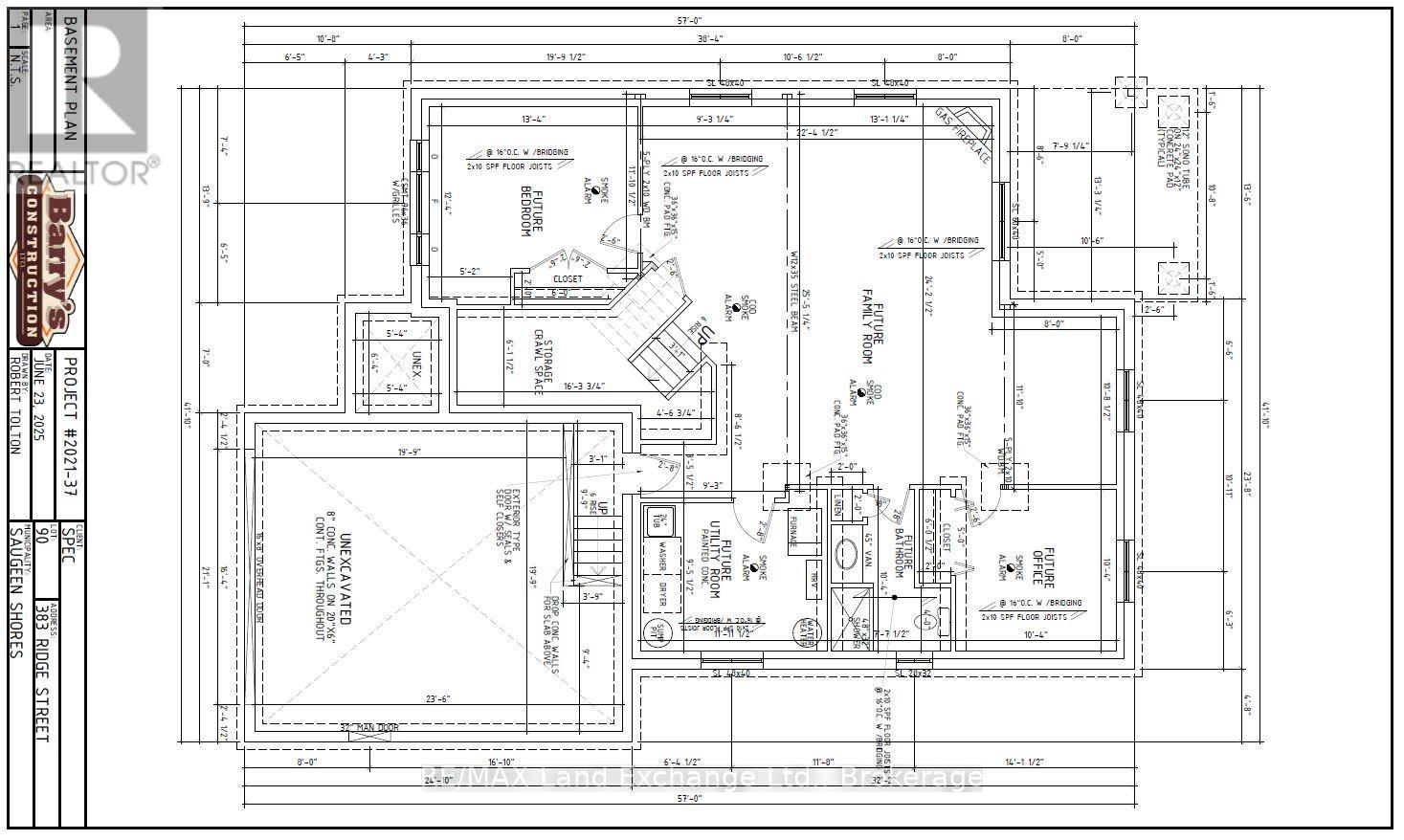383 Ridge Street Saugeen Shores, Ontario N0H 2C3
$889,900
Welcome to 383 Ridge Street in Port Elgin a 1,394 sq ft raised bungalow located on the west side of Hwy 21, just steps from scenic nature trails leading to the beach. This beautifully designed home offers 5 bedrooms and 3 bathrooms, making it ideal for families or those seeking extra space. Quality features include a solid wood staircase, quartz countertops in the main floor kitchen, and hardwood and ceramic flooring throughout the main level. The living room is warmed by a cozy gas fireplace, and the home is equipped with central air for year-round comfort. Additional highlights include a sodded yard, a partially covered 12' x 13'8" deck, a concrete driveway. HST is included in the listing price, provided the Buyer qualifies for the rebate and assigns it to the Seller on closing. The home can be move-in ready in approximately 60 days. Prices are subject to change without notice. (id:56591)
Property Details
| MLS® Number | X12275830 |
| Property Type | Single Family |
| Community Name | Saugeen Shores |
| Equipment Type | Water Heater - Tankless |
| Features | Flat Site, Sump Pump |
| Parking Space Total | 6 |
| Rental Equipment Type | Water Heater - Tankless |
| Structure | Deck |
Building
| Bathroom Total | 3 |
| Bedrooms Above Ground | 3 |
| Bedrooms Below Ground | 2 |
| Bedrooms Total | 5 |
| Age | New Building |
| Amenities | Fireplace(s) |
| Appliances | Water Heater - Tankless |
| Architectural Style | Raised Bungalow |
| Basement Features | Walk-up, Separate Entrance |
| Basement Type | N/a, N/a |
| Construction Style Attachment | Detached |
| Cooling Type | Central Air Conditioning, Air Exchanger |
| Exterior Finish | Stone, Vinyl Siding |
| Fire Protection | Smoke Detectors |
| Fireplace Present | Yes |
| Fireplace Total | 1 |
| Flooring Type | Hardwood, Tile |
| Foundation Type | Poured Concrete |
| Heating Fuel | Natural Gas |
| Heating Type | Forced Air |
| Stories Total | 1 |
| Size Interior | 1,100 - 1,500 Ft2 |
| Type | House |
| Utility Water | Municipal Water |
Parking
| Attached Garage | |
| Garage |
Land
| Access Type | Year-round Access |
| Acreage | No |
| Sewer | Sanitary Sewer |
| Size Depth | 110 Ft |
| Size Frontage | 53 Ft |
| Size Irregular | 53 X 110 Ft |
| Size Total Text | 53 X 110 Ft|under 1/2 Acre |
| Zoning Description | R1-84 |
Rooms
| Level | Type | Length | Width | Dimensions |
|---|---|---|---|---|
| Lower Level | Bedroom 5 | 3.17 m | 3.17 m | 3.17 m x 3.17 m |
| Lower Level | Family Room | 7.37 m | 6.83 m | 7.37 m x 6.83 m |
| Lower Level | Bedroom 4 | 4.06 m | 3.61 m | 4.06 m x 3.61 m |
| Lower Level | Laundry Room | 2.87 m | 3.63 m | 2.87 m x 3.63 m |
| Main Level | Living Room | 3.05 m | 4.04 m | 3.05 m x 4.04 m |
| Main Level | Dining Room | 3.23 m | 3.05 m | 3.23 m x 3.05 m |
| Main Level | Kitchen | 3.58 m | 4.01 m | 3.58 m x 4.01 m |
| Main Level | Primary Bedroom | 3.76 m | 9 m | 3.76 m x 9 m |
| Main Level | Bedroom 2 | 3.05 m | 3.53 m | 3.05 m x 3.53 m |
| Main Level | Bedroom 3 | 3.05 m | 3.53 m | 3.05 m x 3.53 m |
| Main Level | Foyer | 1.85 m | 4.95 m | 1.85 m x 4.95 m |
Utilities
| Cable | Available |
| Electricity | Installed |
| Wireless | Available |
| Sewer | Installed |
https://www.realtor.ca/real-estate/28586302/383-ridge-street-saugeen-shores-saugeen-shores
Contact Us
Contact us for more information
Hayden Duplantis
Salesperson
645 Goderich St
Port Elgin, Ontario N0H 2C0
(519) 389-4600
(519) 389-4618
www.remaxlandexchange.ca/
Debbie Duplantis
Broker
www.realestateportelgin.com/
645 Goderich St
Port Elgin, Ontario N0H 2C0
(519) 389-4600
(519) 389-4618
www.remaxlandexchange.ca/




